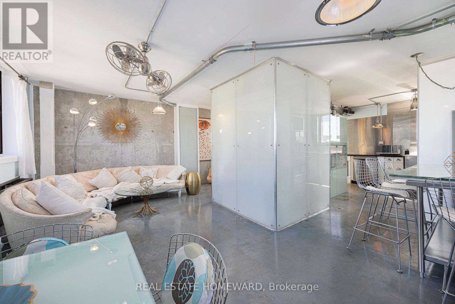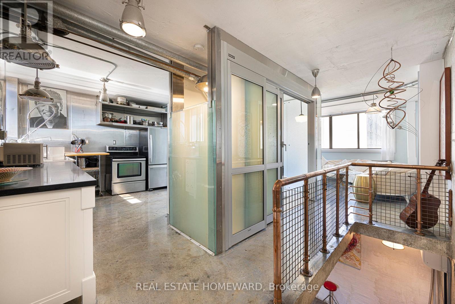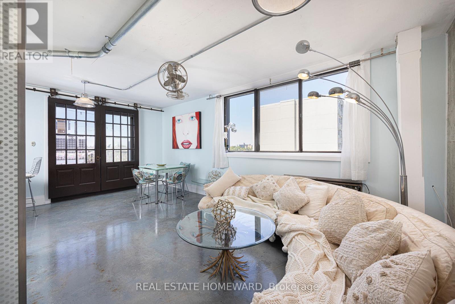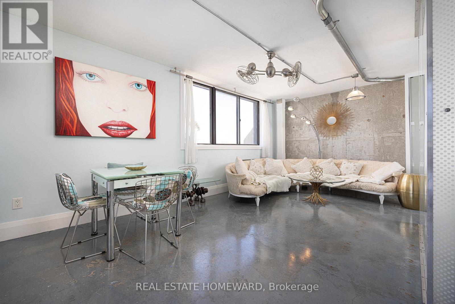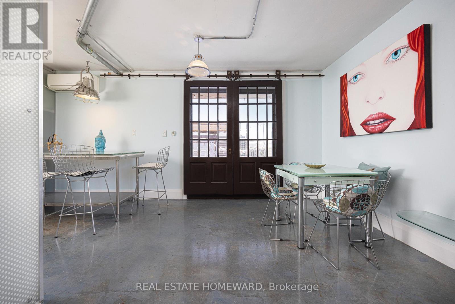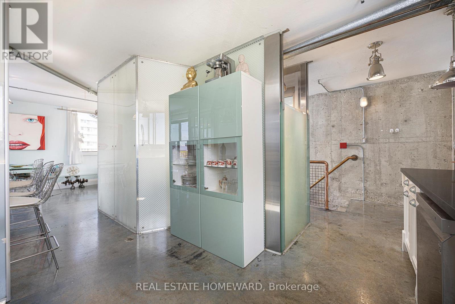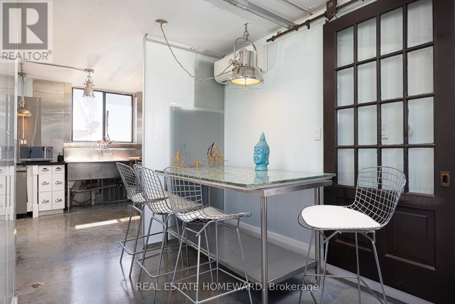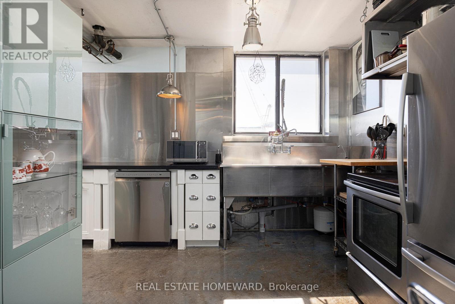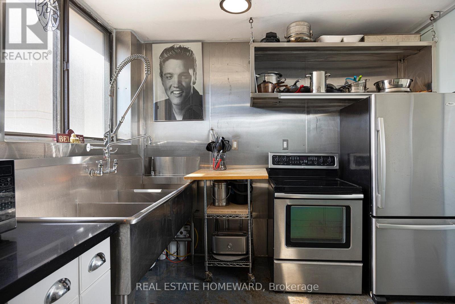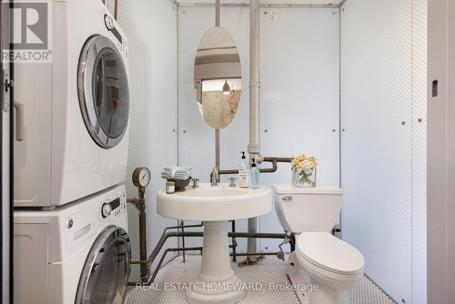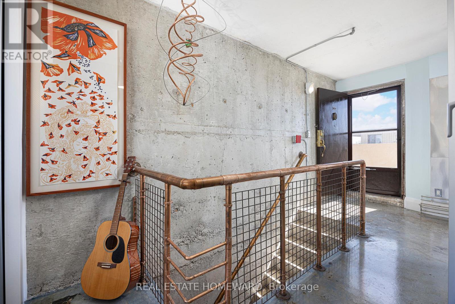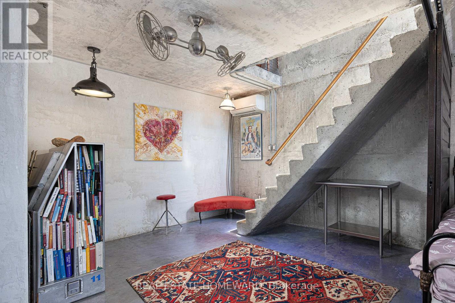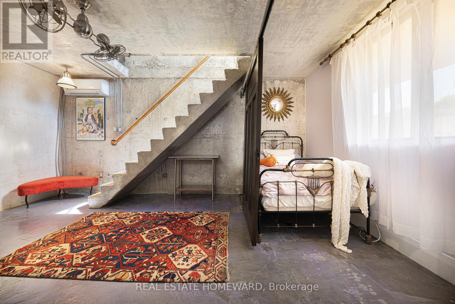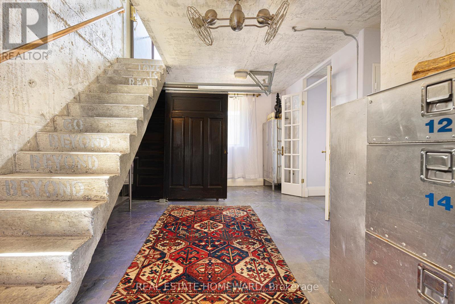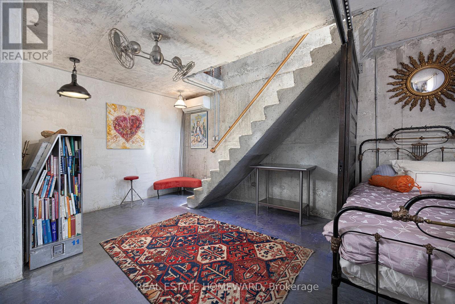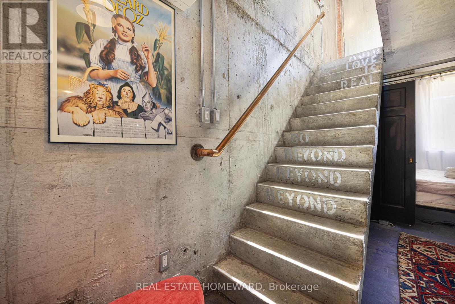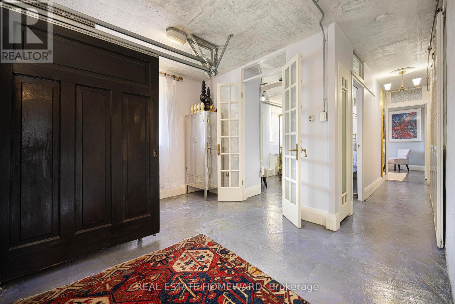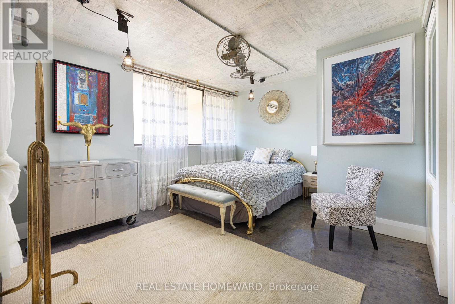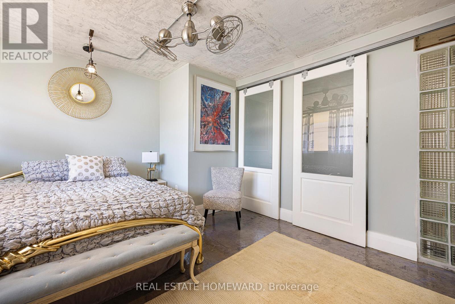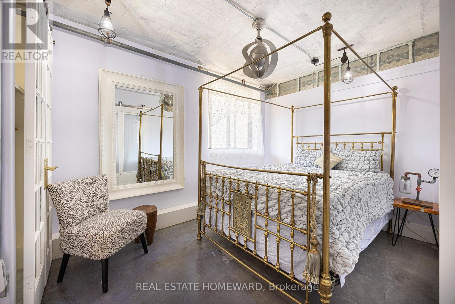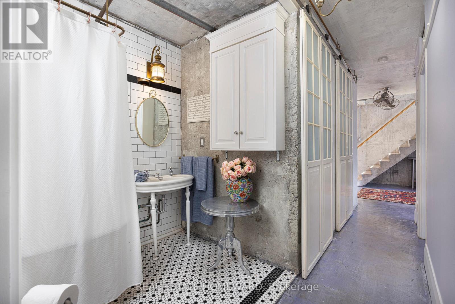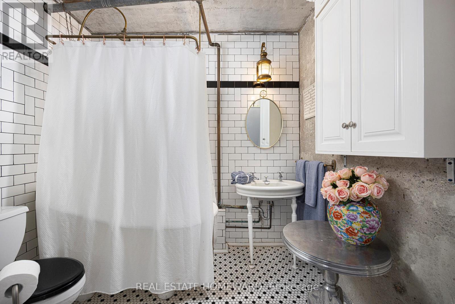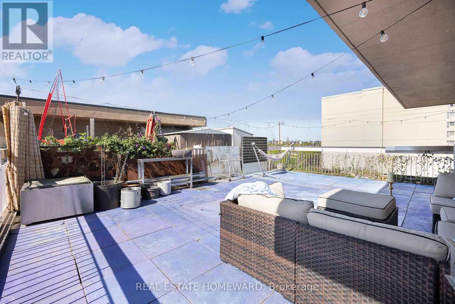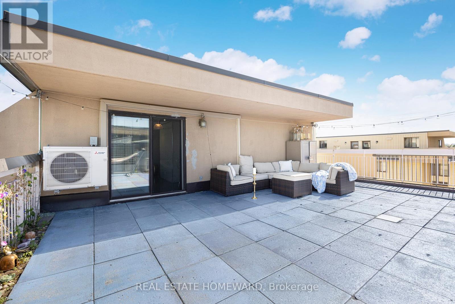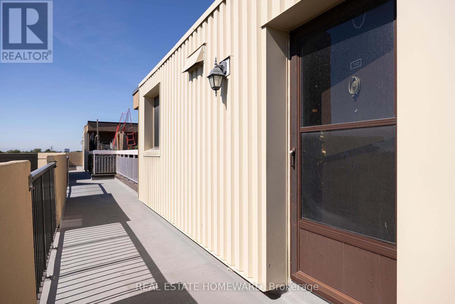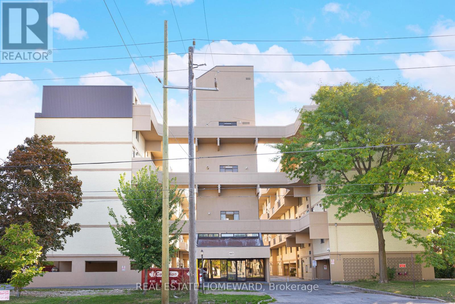3 Bedroom
2 Bathroom
1,200 - 1,399 ft2
Wall Unit
$3,200 Monthly
Step into a truly distinctive living space with this fully furnished, 2-storey industrial-inspired unit. Boasting exposed ceilings, cement floors, oversized windows, and sleek modern finishes, this home combines loft-style character with everyday comfort. Spread across two spacious levels, the open-concept design features a stylish living and dining area, a fully equipped kitchen, and thoughtfully curated furnishings that blend seamlessly with the units bold architectural details. On the lower level, you'll find generously sized bedrooms and a private retreat ideal for relaxation or work-from-home flexibility. Located in a vibrant neighborhood close to transit, shops, restaurants, and parks, this one-of-a-kind unit offers convenience, style, and an atmosphere you wont find anywhere else. Move-in ready and designed for those who appreciate space, design, and modern industrial living. Hydro is extra, otherwise all Inclusive. (id:61215)
Property Details
|
MLS® Number
|
E12428226 |
|
Property Type
|
Single Family |
|
Community Name
|
Kennedy Park |
|
Community Features
|
Pet Restrictions |
|
Features
|
Carpet Free, In Suite Laundry |
|
Parking Space Total
|
1 |
|
View Type
|
City View |
Building
|
Bathroom Total
|
2 |
|
Bedrooms Above Ground
|
3 |
|
Bedrooms Total
|
3 |
|
Cooling Type
|
Wall Unit |
|
Exterior Finish
|
Stucco |
|
Flooring Type
|
Concrete |
|
Half Bath Total
|
1 |
|
Stories Total
|
2 |
|
Size Interior
|
1,200 - 1,399 Ft2 |
|
Type
|
Apartment |
Parking
Land
Rooms
| Level |
Type |
Length |
Width |
Dimensions |
|
Lower Level |
Primary Bedroom |
4.27 m |
3.6 m |
4.27 m x 3.6 m |
|
Lower Level |
Bedroom 2 |
3.35 m |
2.7 m |
3.35 m x 2.7 m |
|
Lower Level |
Bedroom 3 |
3.35 m |
3.8 m |
3.35 m x 3.8 m |
|
Main Level |
Living Room |
6.02 m |
3.21 m |
6.02 m x 3.21 m |
|
Main Level |
Dining Room |
2.39 m |
2.08 m |
2.39 m x 2.08 m |
|
Main Level |
Kitchen |
3.35 m |
2.54 m |
3.35 m x 2.54 m |
https://www.realtor.ca/real-estate/28916498/702-665-kennedy-road-toronto-kennedy-park-kennedy-park

