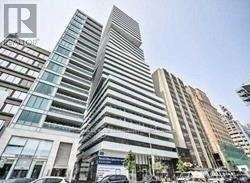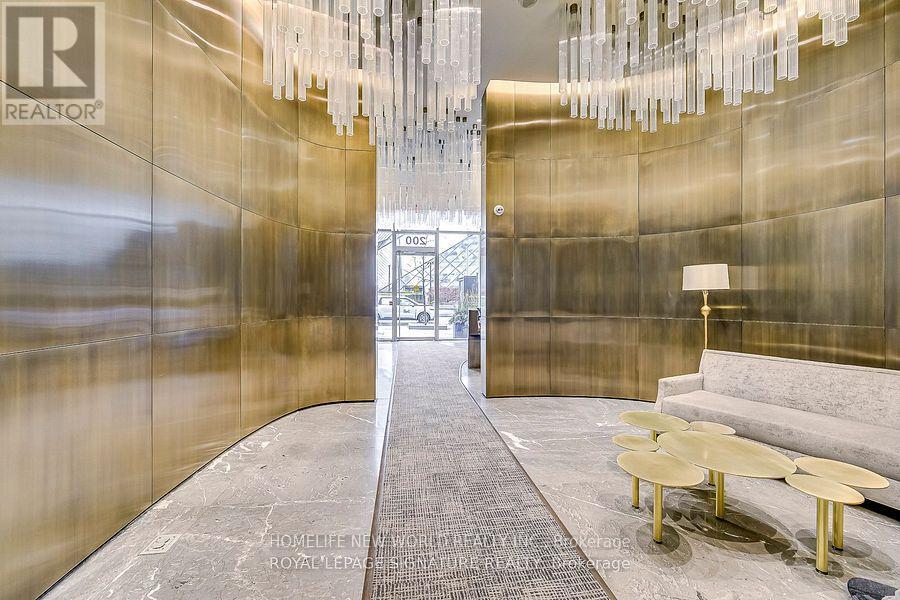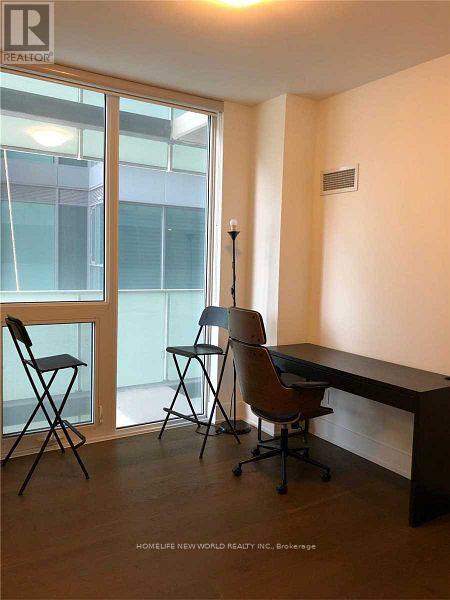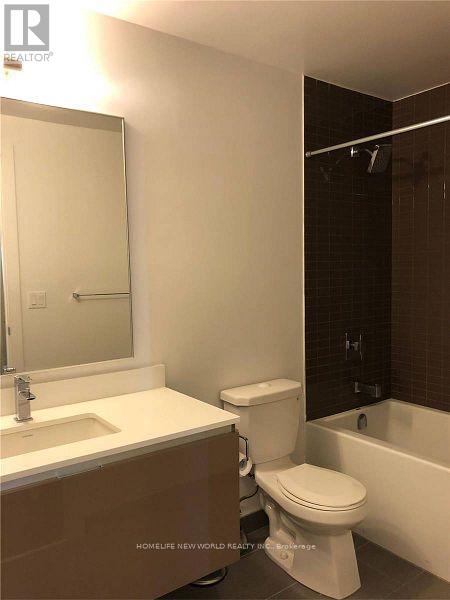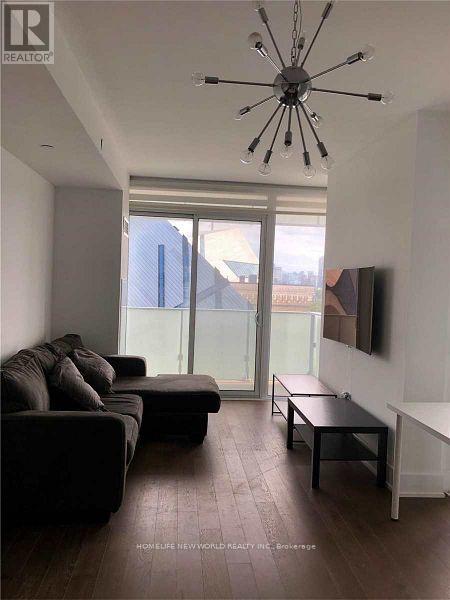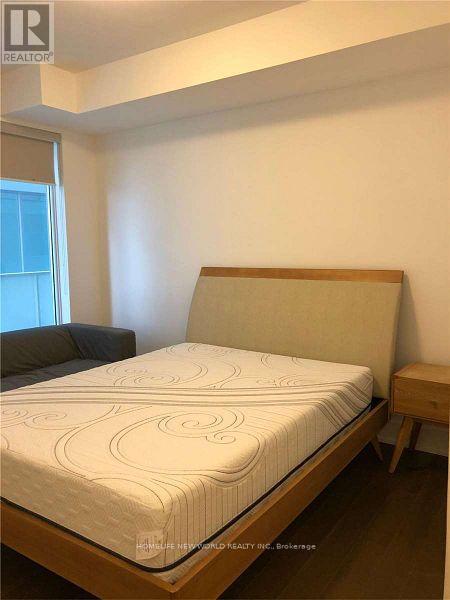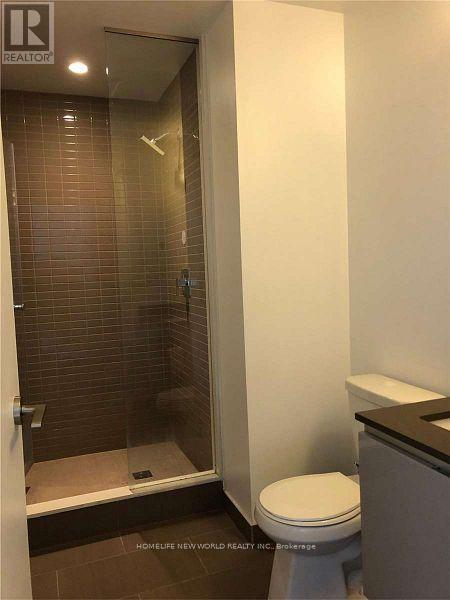Team Finora | Dan Kate and Jodie Finora | Niagara's Top Realtors | ReMax Niagara Realty Ltd.
701 - 200 Bloor Street W Toronto, Ontario M5S 0B1
2 Bedroom
2 Bathroom
900 - 999 ft2
Central Air Conditioning
Forced Air
$1,168,000Maintenance, Heat, Water, Common Area Maintenance, Insurance, Parking
$1,362.12 Monthly
Maintenance, Heat, Water, Common Area Maintenance, Insurance, Parking
$1,362.12 MonthlyYorkville Living In The Recent Exhibit Residences Condominium At The Heart Of Downtown, Royal Ontario Museum, Steps To St. George & Museum Subways, Fine Dining, World Class Shopping & Ent, Spacious & Bright 2 Br +2 Bath+ Media. Over 1000Sqft (973 +58 Sqft. Balcony). Built-In Appl. First Class Amenities, 24Hrs Concierge. Luxurious Above and Parking+Locker Incl. (id:61215)
Property Details
| MLS® Number | C12416697 |
| Property Type | Single Family |
| Community Name | Annex |
| Amenities Near By | Public Transit, Park, Schools |
| Community Features | Pets Allowed With Restrictions |
| Features | Balcony, In Suite Laundry |
| Parking Space Total | 1 |
| View Type | City View |
Building
| Bathroom Total | 2 |
| Bedrooms Above Ground | 2 |
| Bedrooms Total | 2 |
| Age | 6 To 10 Years |
| Amenities | Security/concierge, Exercise Centre, Recreation Centre, Storage - Locker |
| Appliances | Garage Door Opener Remote(s) |
| Basement Type | None |
| Cooling Type | Central Air Conditioning |
| Exterior Finish | Concrete |
| Flooring Type | Hardwood |
| Heating Fuel | Natural Gas |
| Heating Type | Forced Air |
| Size Interior | 900 - 999 Ft2 |
| Type | Apartment |
Parking
| Underground | |
| Garage |
Land
| Acreage | No |
| Land Amenities | Public Transit, Park, Schools |
Rooms
| Level | Type | Length | Width | Dimensions |
|---|---|---|---|---|
| Flat | Living Room | 5.79 m | 3.35 m | 5.79 m x 3.35 m |
| Flat | Dining Room | 5.79 m | 3.35 m | 5.79 m x 3.35 m |
| Flat | Kitchen | 3.56 m | 2.13 m | 3.56 m x 2.13 m |
| Flat | Primary Bedroom | 3.66 m | 3.35 m | 3.66 m x 3.35 m |
| Flat | Bedroom 2 | 3.45 m | 3.05 m | 3.45 m x 3.05 m |
| Flat | Media | 1.22 m | 1.12 m | 1.22 m x 1.12 m |
https://www.realtor.ca/real-estate/28891368/701-200-bloor-street-w-toronto-annex-annex

