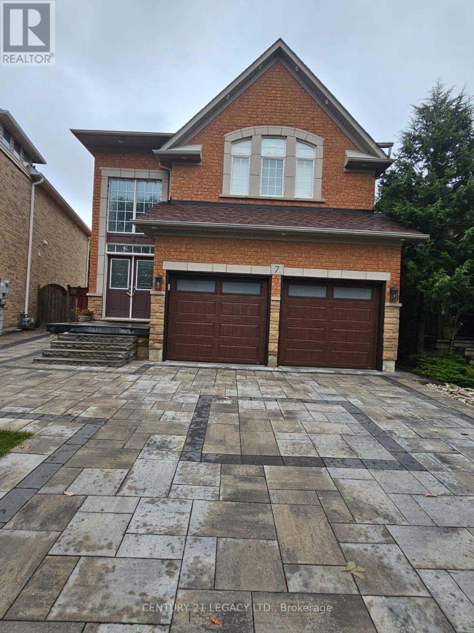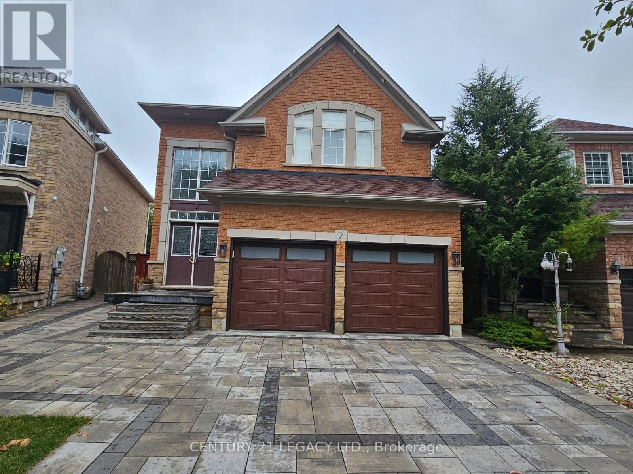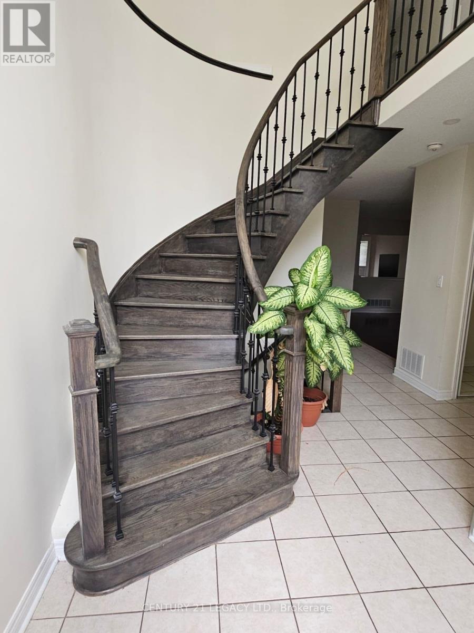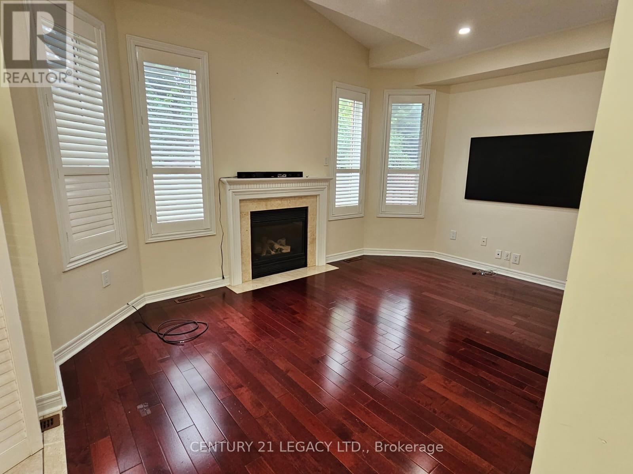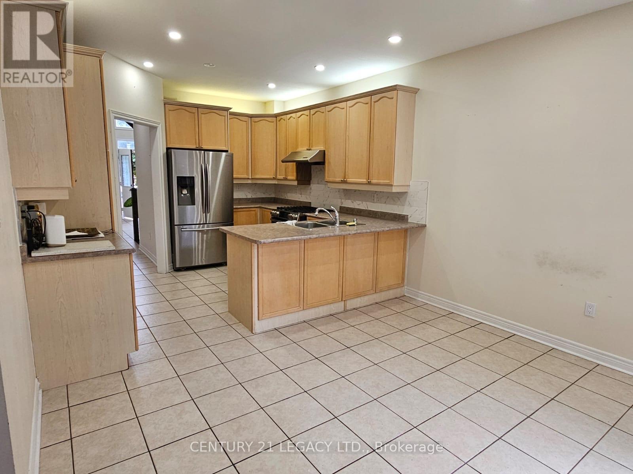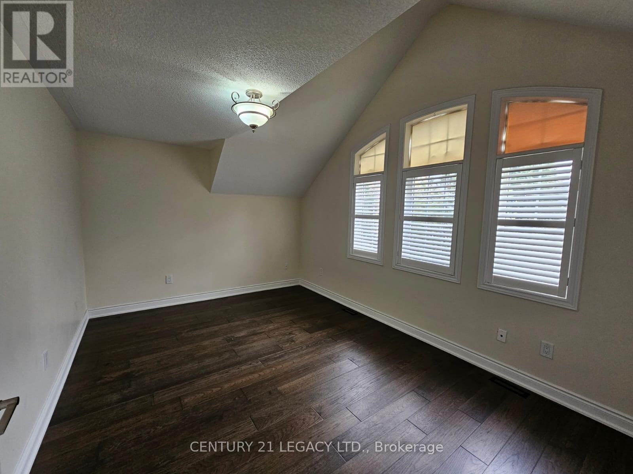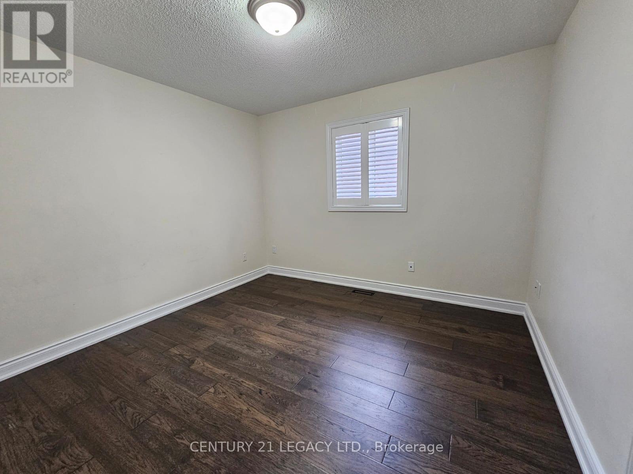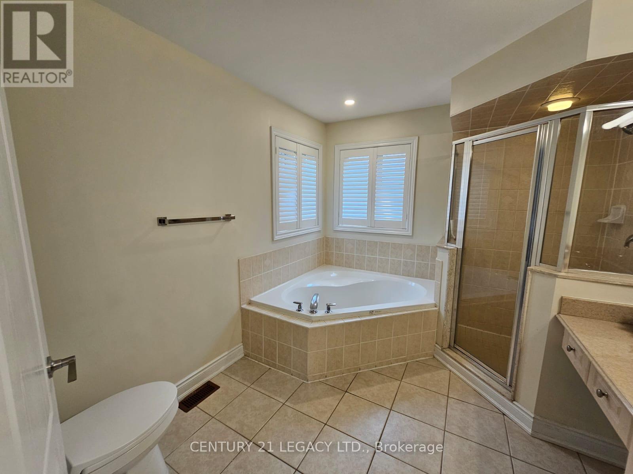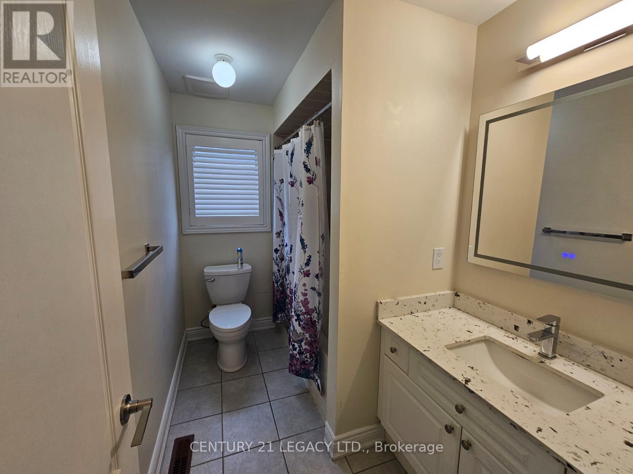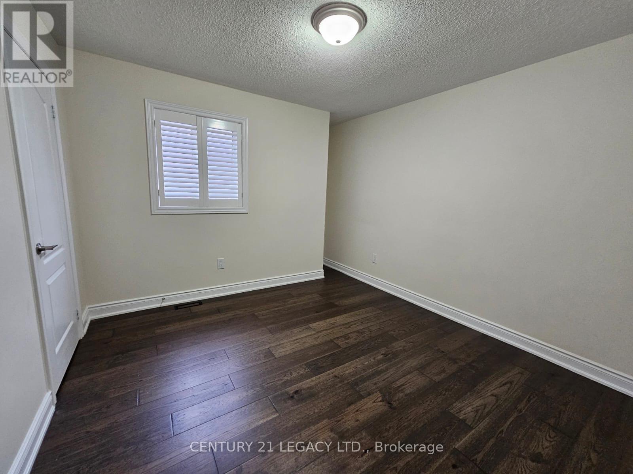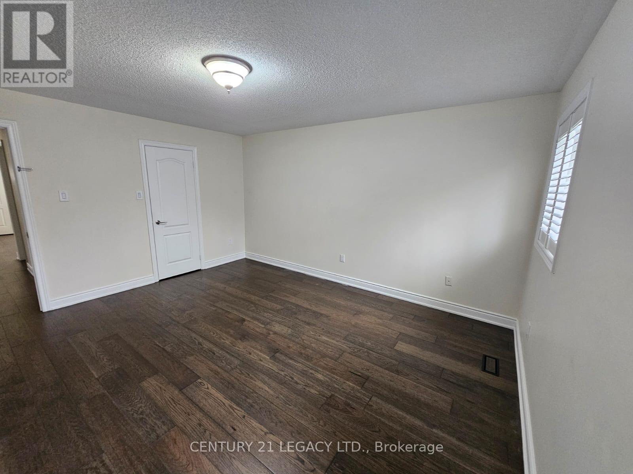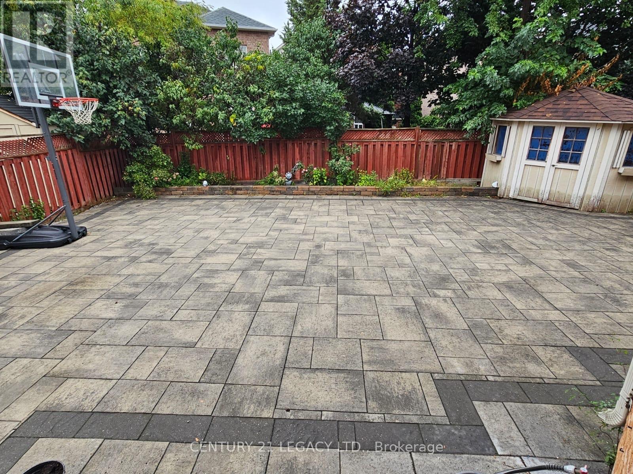7 Trailside Walk
Brampton, Ontario L6S 6J1
4 Bedroom
3 Bathroom
2,000 - 2,500 ft2
Fireplace
Central Air Conditioning
Forced Air
$3,400 Monthly
Beautiful four bedroom detached house for rent in lake of dreams area. (id:61215)
Property Details
|
MLS® Number
|
W12425349 |
|
Property Type
|
Single Family |
|
Community Name
|
Bramalea North Industrial |
|
Parking Space Total
|
3 |
Building
|
Bathroom Total
|
3 |
|
Bedrooms Above Ground
|
4 |
|
Bedrooms Total
|
4 |
|
Basement Development
|
Finished |
|
Basement Features
|
Separate Entrance |
|
Basement Type
|
N/a (finished) |
|
Construction Style Attachment
|
Detached |
|
Cooling Type
|
Central Air Conditioning |
|
Exterior Finish
|
Brick, Stone |
|
Fireplace Present
|
Yes |
|
Flooring Type
|
Hardwood, Carpeted |
|
Foundation Type
|
Concrete |
|
Half Bath Total
|
1 |
|
Heating Fuel
|
Natural Gas |
|
Heating Type
|
Forced Air |
|
Stories Total
|
2 |
|
Size Interior
|
2,000 - 2,500 Ft2 |
|
Type
|
House |
|
Utility Water
|
Municipal Water |
Parking
Land
|
Acreage
|
No |
|
Sewer
|
Sanitary Sewer |
|
Size Depth
|
110 Ft |
|
Size Frontage
|
32 Ft |
|
Size Irregular
|
32 X 110 Ft ; Slightly Pie Shaped |
|
Size Total Text
|
32 X 110 Ft ; Slightly Pie Shaped|under 1/2 Acre |
Rooms
| Level |
Type |
Length |
Width |
Dimensions |
|
Second Level |
Primary Bedroom |
4.6 m |
3.96 m |
4.6 m x 3.96 m |
|
Second Level |
Bedroom 2 |
4.6 m |
3.35 m |
4.6 m x 3.35 m |
|
Second Level |
Bedroom 3 |
3.35 m |
3.25 m |
3.35 m x 3.25 m |
|
Second Level |
Bedroom 4 |
3.35 m |
3.25 m |
3.35 m x 3.25 m |
|
Main Level |
Living Room |
5.5 m |
3.5 m |
5.5 m x 3.5 m |
|
Main Level |
Dining Room |
5.5 m |
3.5 m |
5.5 m x 3.5 m |
|
Main Level |
Family Room |
4.57 m |
3.5 m |
4.57 m x 3.5 m |
|
Main Level |
Kitchen |
6.6 m |
3.3 m |
6.6 m x 3.3 m |
|
Main Level |
Eating Area |
6.6 m |
3.3 m |
6.6 m x 3.3 m |
https://www.realtor.ca/real-estate/28910430/7-trailside-walk-brampton-bramalea-north-industrial-bramalea-north-industrial

