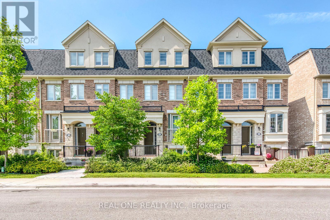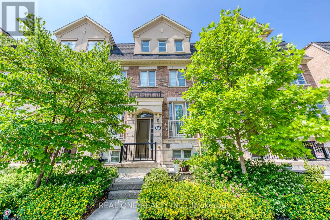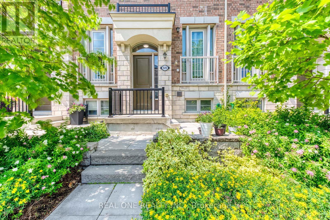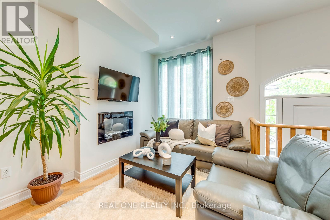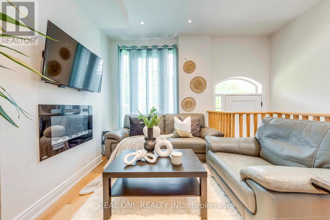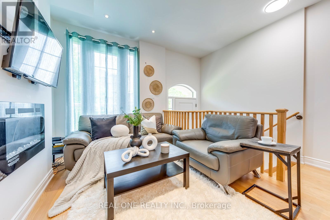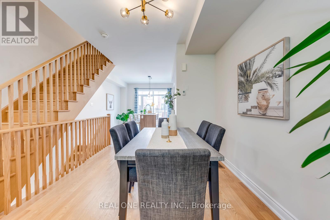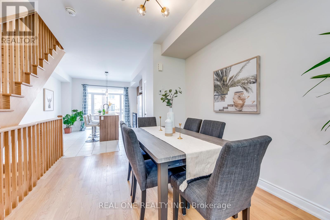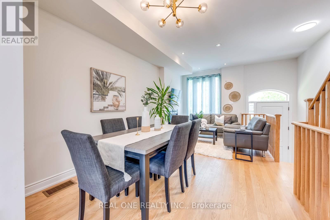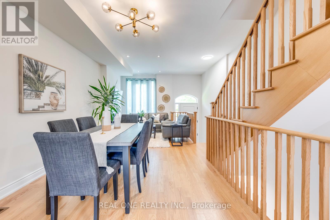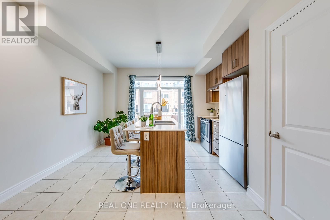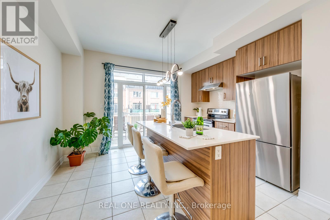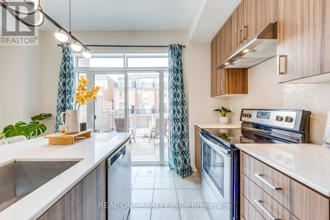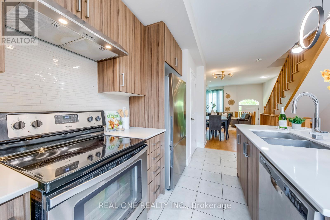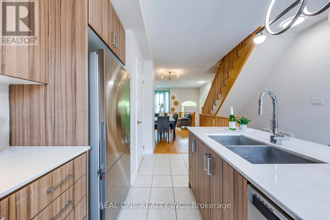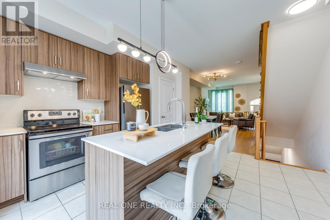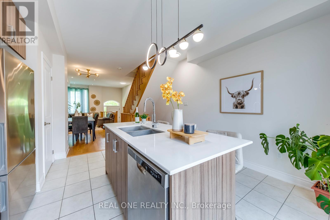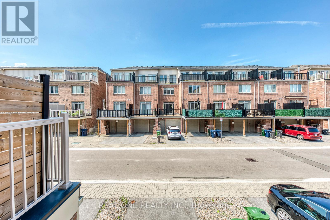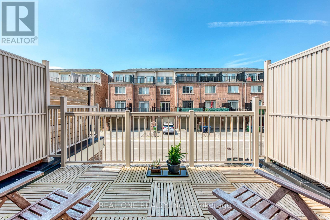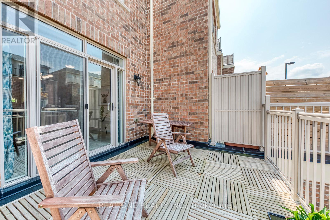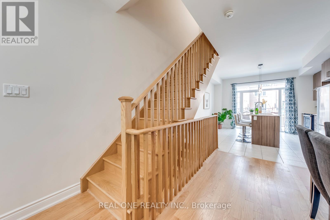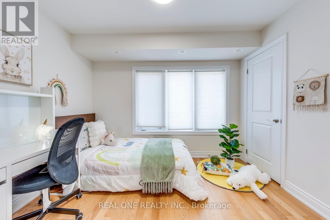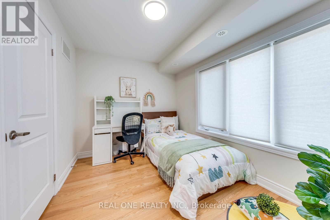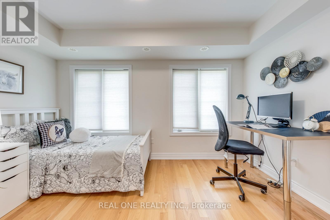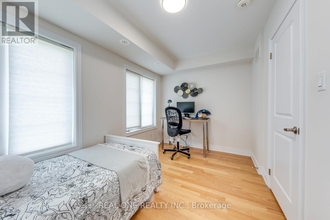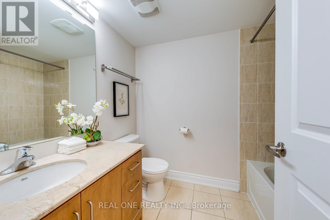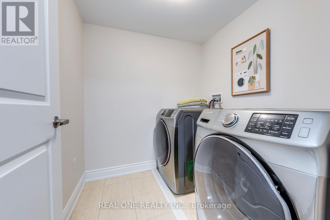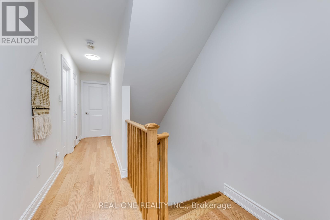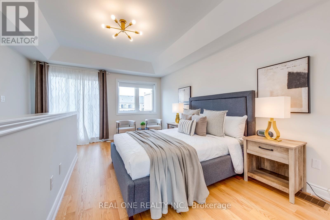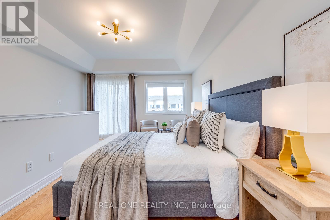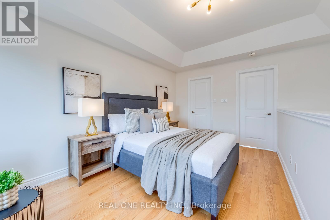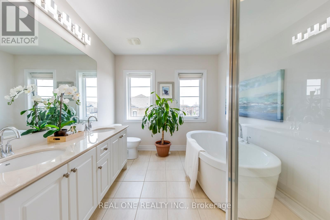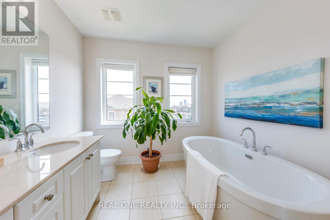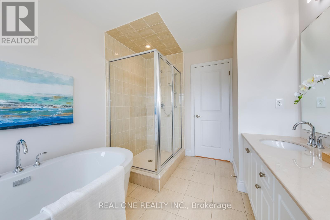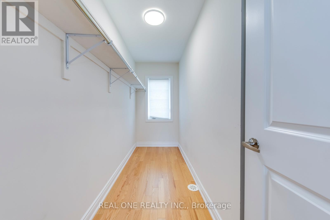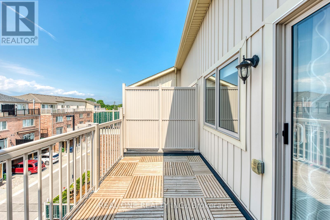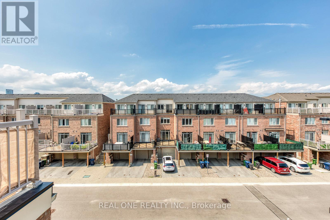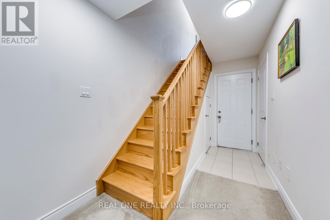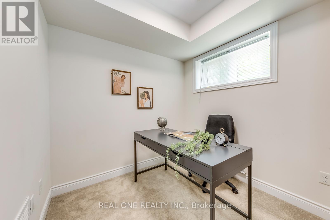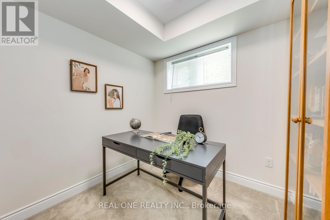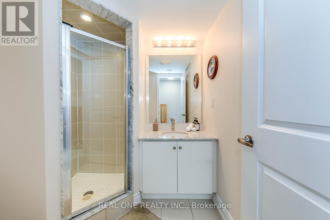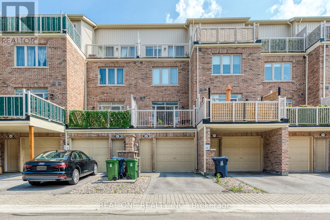3 Bedroom
3 Bathroom
1,600 - 1,799 ft2
Fireplace
Central Air Conditioning
Forced Air
$4,300 Monthly
Beautiful 3 Bedroom & 3 Bath Townhouse with 1,698 Sq.Ft. on 4 Finished Levels! Bright & Spacious Kitchen Boasts Modern Cabinetry, Centre Island/Breakfast Bar, Quartz Countertops, Classy Tile Backsplash, Pantry, Stainless Steel Appliances & W/O to Large Balcony. Open Concept Dining Room & Living Room Area with Hardwood Flooring, Electric Fireplace & Juliette Balcony. Laundry Room, 4pc Bath & 2 Good-Sized Bedrooms on 2nd Level PLUS 3rd Level Primary Bedroom Suite with W/O to 2nd Balcony, Large W/I Closet & 5pc Ensuite with Double Vanity, Freestanding Soaker Tub & Separate Shower. Hardwood Flooring in Bedrooms. Fabulous Finished Ground Level Boasts Office/Den, Private 3pc Bath & Direct Access to Garage. 200 Amp Electrical. Front Door Access to Main Level + Rear Garage & Separate Door Access to Lower Level. Impressive Stone & Brick Exterior with Patio Walkway & Porch Entry. Quiet Townhouse Complex Tucked Away in Fantastic Etobicoke Location with Great Access to High Ranking Schools, Subway, GO Train/Bus/TTC, Shopping (Costco, IKEA, etc.), Restaurants & Amenities, Gardiner & 427 Access & So Much More! (id:61215)
Property Details
|
MLS® Number
|
W12495018 |
|
Property Type
|
Single Family |
|
Community Name
|
Islington-City Centre West |
|
Community Features
|
Pets Allowed With Restrictions |
|
Features
|
Balcony |
|
Parking Space Total
|
2 |
Building
|
Bathroom Total
|
3 |
|
Bedrooms Above Ground
|
3 |
|
Bedrooms Total
|
3 |
|
Appliances
|
Dishwasher, Dryer, Stove, Washer, Window Coverings, Refrigerator |
|
Basement Type
|
None |
|
Cooling Type
|
Central Air Conditioning |
|
Exterior Finish
|
Brick, Stone |
|
Fireplace Present
|
Yes |
|
Flooring Type
|
Ceramic, Hardwood, Carpeted |
|
Heating Fuel
|
Natural Gas |
|
Heating Type
|
Forced Air |
|
Stories Total
|
3 |
|
Size Interior
|
1,600 - 1,799 Ft2 |
|
Type
|
Row / Townhouse |
Parking
Land
Rooms
| Level |
Type |
Length |
Width |
Dimensions |
|
Second Level |
Bedroom 2 |
3.3 m |
2.59 m |
3.3 m x 2.59 m |
|
Second Level |
Bedroom 3 |
4.01 m |
2.44 m |
4.01 m x 2.44 m |
|
Third Level |
Primary Bedroom |
4.88 m |
2.84 m |
4.88 m x 2.84 m |
|
Lower Level |
Den |
2.34 m |
2.18 m |
2.34 m x 2.18 m |
|
Main Level |
Kitchen |
4.29 m |
4.01 m |
4.29 m x 4.01 m |
|
Main Level |
Dining Room |
2.92 m |
2.26 m |
2.92 m x 2.26 m |
|
Main Level |
Living Room |
3.35 m |
2.92 m |
3.35 m x 2.92 m |
https://www.realtor.ca/real-estate/29052501/69-edward-horton-crescent-toronto-islington-city-centre-west-islington-city-centre-west

