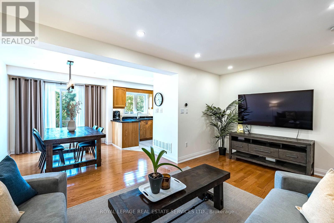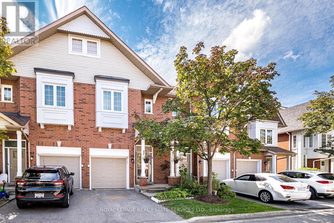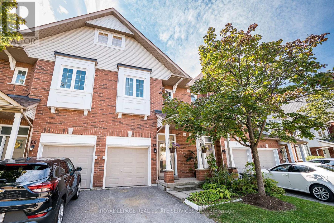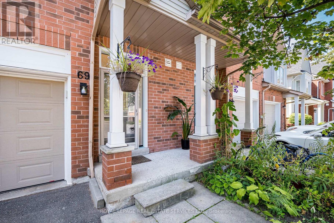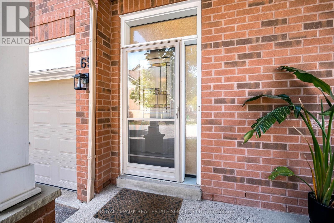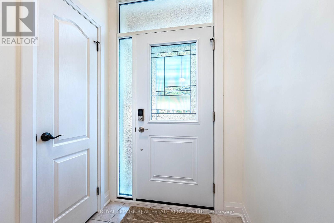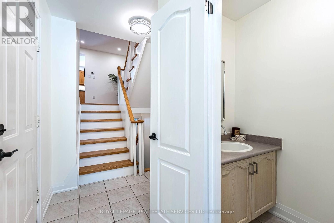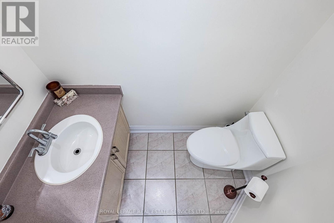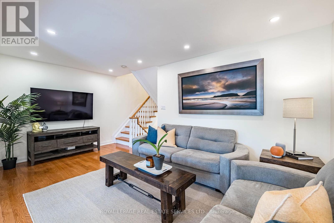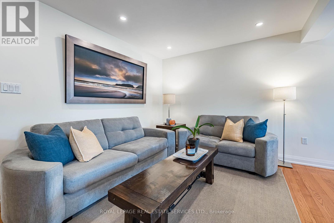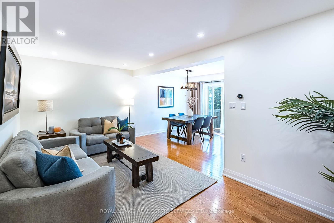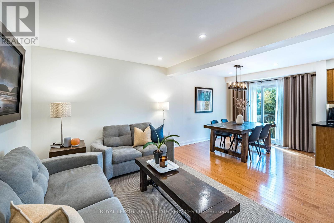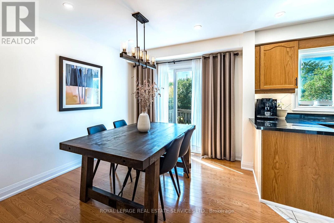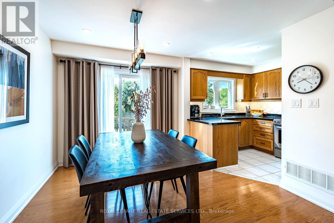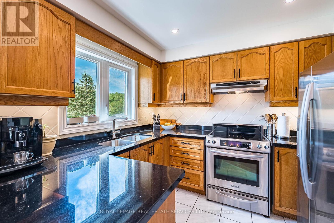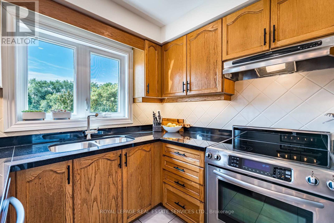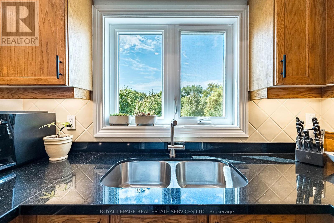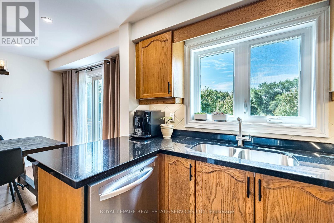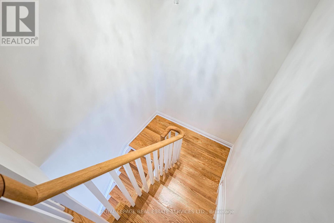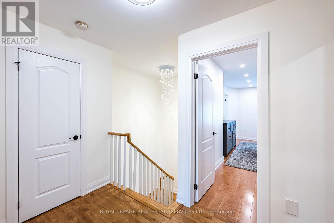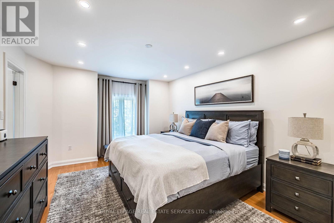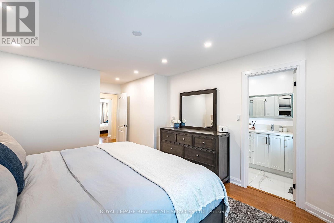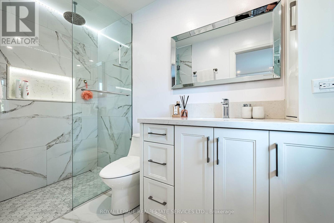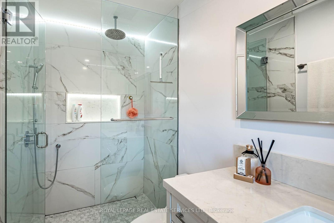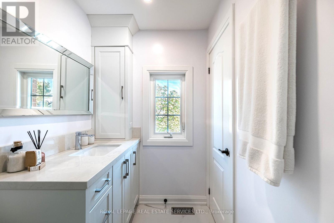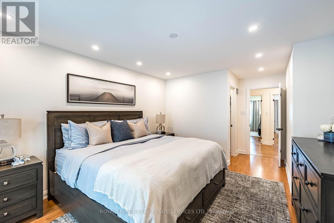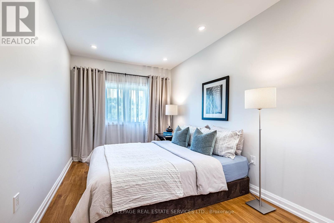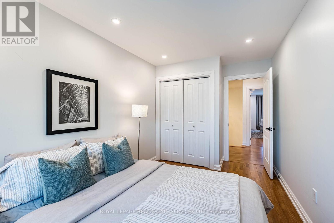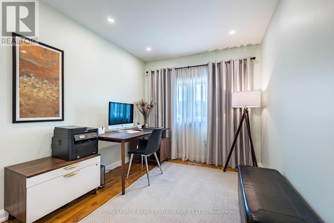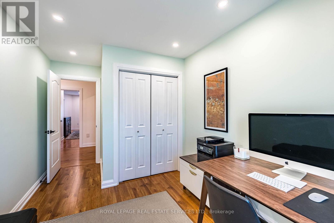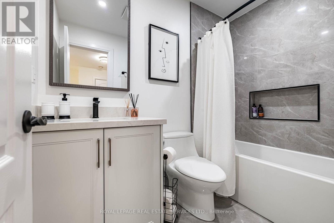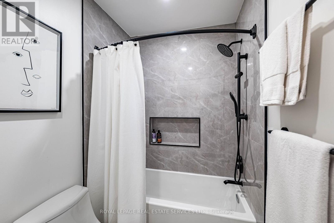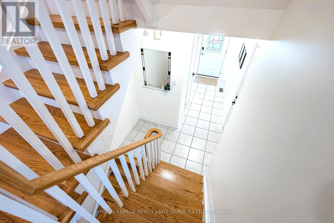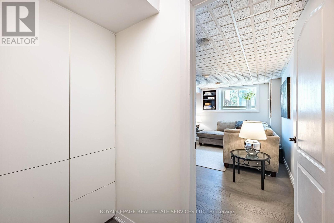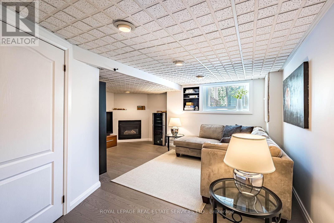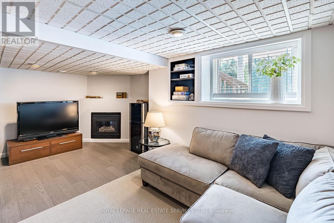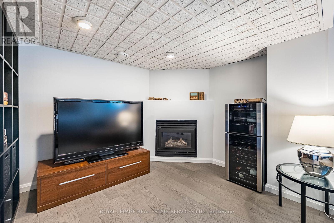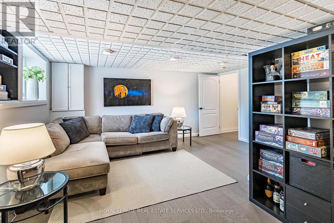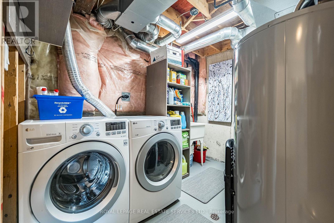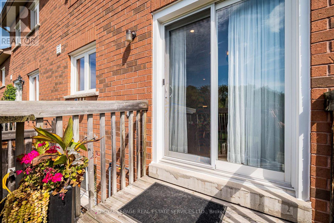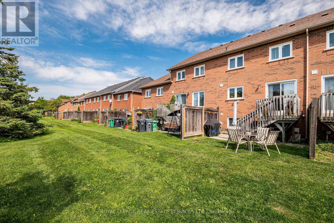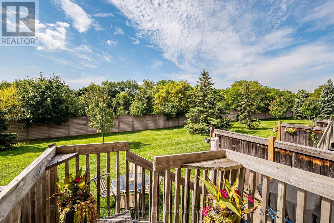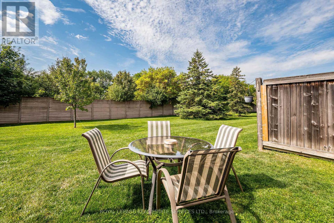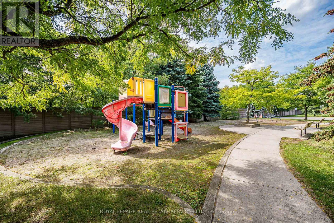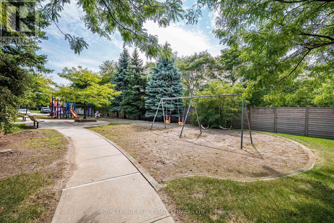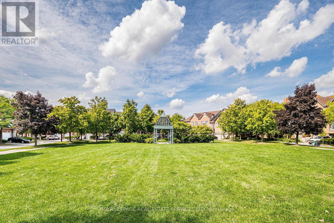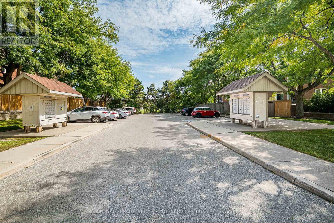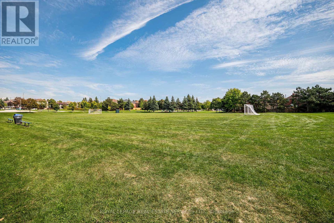3 Bedroom
3 Bathroom
1,200 - 1,399 ft2
Fireplace
Central Air Conditioning
Forced Air
$819,000Maintenance, Common Area Maintenance, Insurance, Parking
$518 Monthly
This beautiful, recently renovated townhouse offers turn-key living, stylish updates & modern decor in a most convenient location! The open concept living and dining room enjoy a walk-out to a sunny, southwest facing patio and a gorgeous green backyard (with no houses behind). It is a perfect place for BBQing with family and friends; with the convenience of the natural gas BBQ hook-up and the large, wide open green space! The updated kitchen enjoys the warmth of natural wood cabinets, contrasting black granite counters, stainless steel appliances and a sunny view overlooking the sunny backyard. The huge primary bedroom enjoys a walk-in closet & a gorgeous, recently reno'd 3-pce ensuite! The sizable 2nd and 3rd bedrooms enjoy double closets and share a modern, spa-like, 4-pce bath! The lower level enjoys a cozy rec room with engineered hardwood floors, a gas burning fireplace, and large above grade window. Plus, a squeaky-clean laundry room, a custom pantry and additional storage located in the crawl space. This move-in ready townhome has been freshly painted from top to bottom and it offers loads of custom cabinetry and trendy lighting thru-out! Recent updates include a beautifully updated staircase with oak steps and handrails ('25); a gorgeous steel entry door with upgraded screen door (24); a new garage door ('24); updated windows throughout & sliding patio door. The garage enjoys direct access to the house, a smart garage door opener and loads of storage space. Steps to schools, shopping, parks, public transit & Erindale Go Train Stn. Credit Valley hospital within easy driving distance. Square One, Erin Mills & Heartland within shopping distance. Easy access to highways 403 & 407. (id:61215)
Property Details
|
MLS® Number
|
W12401469 |
|
Property Type
|
Single Family |
|
Community Name
|
East Credit |
|
Amenities Near By
|
Hospital, Public Transit, Schools, Park, Place Of Worship |
|
Community Features
|
Pet Restrictions |
|
Equipment Type
|
None |
|
Features
|
Carpet Free, In Suite Laundry |
|
Parking Space Total
|
2 |
|
Rental Equipment Type
|
None |
|
Structure
|
Patio(s), Porch |
Building
|
Bathroom Total
|
3 |
|
Bedrooms Above Ground
|
3 |
|
Bedrooms Total
|
3 |
|
Age
|
16 To 30 Years |
|
Amenities
|
Visitor Parking, Fireplace(s) |
|
Appliances
|
Garage Door Opener Remote(s), Central Vacuum, Blinds, Dishwasher, Dryer, Garage Door Opener, Water Heater, Stove, Wall Mounted Tv, Washer, Window Coverings, Refrigerator |
|
Basement Development
|
Finished |
|
Basement Type
|
N/a (finished) |
|
Cooling Type
|
Central Air Conditioning |
|
Exterior Finish
|
Brick |
|
Fireplace Present
|
Yes |
|
Fireplace Total
|
1 |
|
Flooring Type
|
Hardwood, Concrete |
|
Half Bath Total
|
1 |
|
Heating Fuel
|
Natural Gas |
|
Heating Type
|
Forced Air |
|
Stories Total
|
2 |
|
Size Interior
|
1,200 - 1,399 Ft2 |
|
Type
|
Row / Townhouse |
Parking
Land
|
Acreage
|
No |
|
Land Amenities
|
Hospital, Public Transit, Schools, Park, Place Of Worship |
Rooms
| Level |
Type |
Length |
Width |
Dimensions |
|
Second Level |
Primary Bedroom |
5.93 m |
3.62 m |
5.93 m x 3.62 m |
|
Second Level |
Bedroom 2 |
4.44 m |
2.66 m |
4.44 m x 2.66 m |
|
Second Level |
Bedroom 3 |
4.44 m |
2.51 m |
4.44 m x 2.51 m |
|
Basement |
Utility Room |
3.05 m |
2.9 m |
3.05 m x 2.9 m |
|
Lower Level |
Recreational, Games Room |
5.32 m |
4.53 m |
5.32 m x 4.53 m |
|
Main Level |
Living Room |
5.3 m |
3.25 m |
5.3 m x 3.25 m |
|
Main Level |
Dining Room |
3.23 m |
2.77 m |
3.23 m x 2.77 m |
|
Main Level |
Kitchen |
2.93 m |
2.53 m |
2.93 m x 2.53 m |
https://www.realtor.ca/real-estate/28858165/69-1588-south-parade-court-mississauga-east-credit-east-credit

