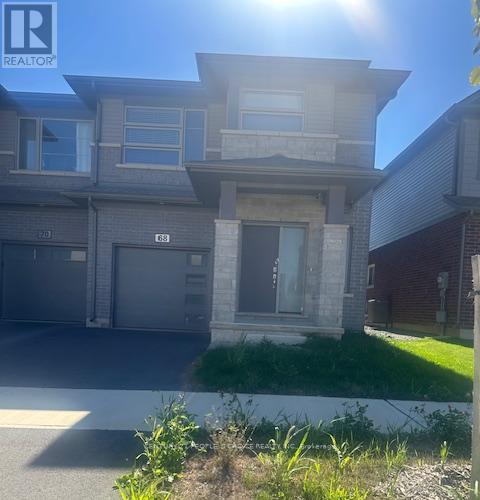68 William Street
Pelham, Ontario L0S 1E6
4 Bedroom
3 Bathroom
1,500 - 2,000 ft2
Central Air Conditioning
Forced Air
$2,800 Monthly
Mountain view Built , Archer Model , Elevation M1, 1949 sq feet , Corner unit, feels like Semi , 4 Bedroom, 2.5 Washroom, Modern Kitchen, S/S appliances. Master with walk in closet and 4 pc ensuite. Close to all Amenities. (id:61215)
Property Details
MLS® Number
X12437943
Property Type
Single Family
Community Name
662 - Fonthill
Equipment Type
Water Heater
Features
Sump Pump
Parking Space Total
2
Rental Equipment Type
Water Heater
Building
Bathroom Total
3
Bedrooms Above Ground
4
Bedrooms Total
4
Appliances
Dishwasher, Dryer, Stove, Washer, Refrigerator
Basement Development
Unfinished
Basement Type
N/a (unfinished)
Construction Style Attachment
Attached
Cooling Type
Central Air Conditioning
Exterior Finish
Brick
Fire Protection
Smoke Detectors
Flooring Type
Ceramic
Foundation Type
Concrete
Half Bath Total
1
Heating Fuel
Natural Gas
Heating Type
Forced Air
Stories Total
2
Size Interior
1,500 - 2,000 Ft2
Type
Row / Townhouse
Utility Water
Municipal Water
Parking
Land
Acreage
No
Sewer
Sanitary Sewer
Size Depth
100 Ft
Size Frontage
25 Ft
Size Irregular
25 X 100 Ft
Size Total Text
25 X 100 Ft
Rooms
Level
Type
Length
Width
Dimensions
Second Level
Primary Bedroom
3.29 m
4.96 m
3.29 m x 4.96 m
Second Level
Bedroom 2
3.07 m
3.41 m
3.07 m x 3.41 m
Second Level
Bedroom 3
3.26 m
3.04 m
3.26 m x 3.04 m
Second Level
Bedroom 4
3.07 m
3.16 m
3.07 m x 3.16 m
Second Level
Laundry Room
Measurements not available
Main Level
Great Room
6.33 m
3.09 m
6.33 m x 3.09 m
Main Level
Kitchen
3.29 m
3.17 m
3.29 m x 3.17 m
Main Level
Dining Room
3.05 m
3.16 m
3.05 m x 3.16 m
Utilities
Cable
Installed
Electricity
Installed
Sewer
Installed
https://www.realtor.ca/real-estate/28936877/68-william-street-pelham-fonthill-662-fonthill



