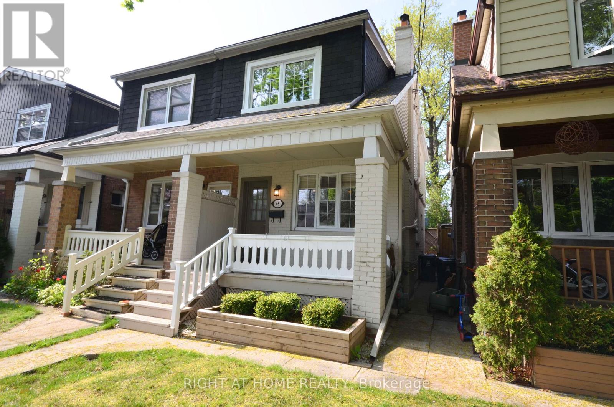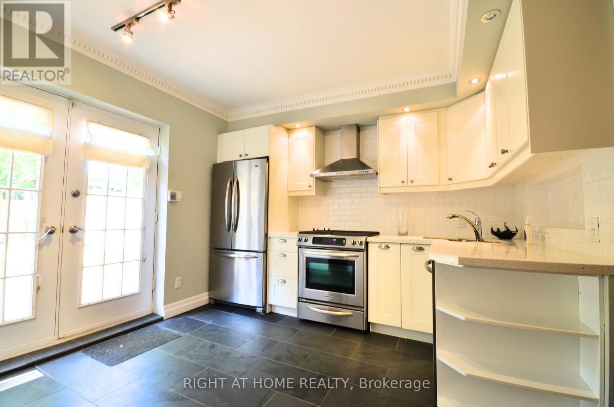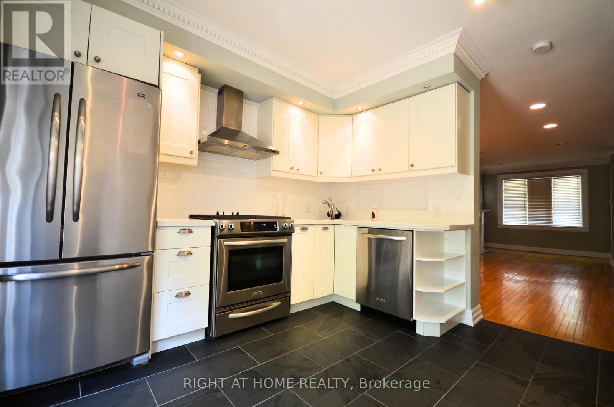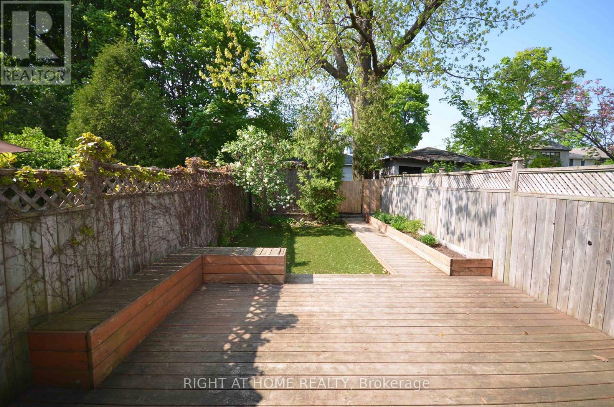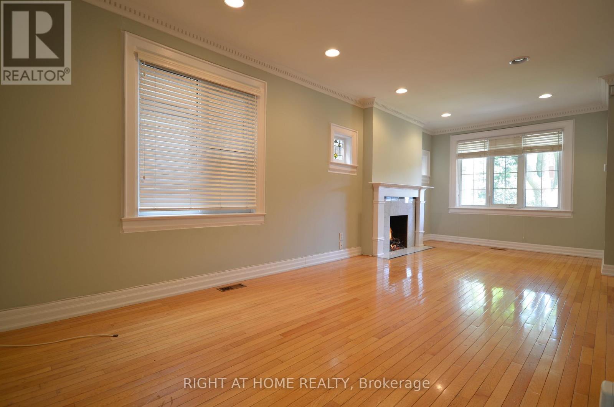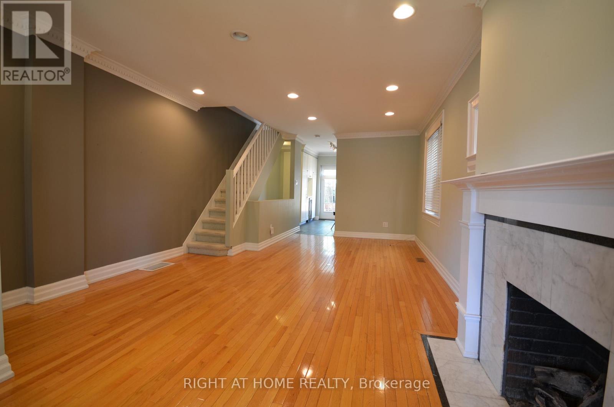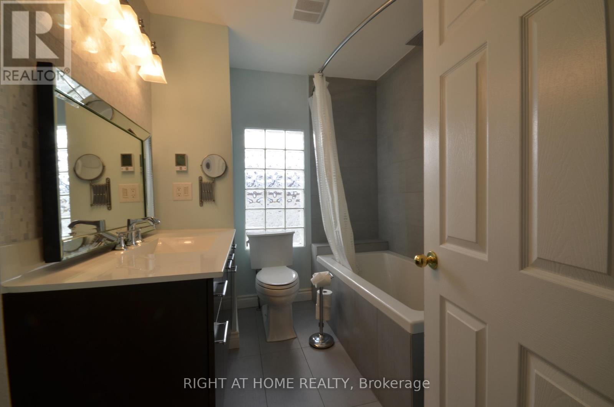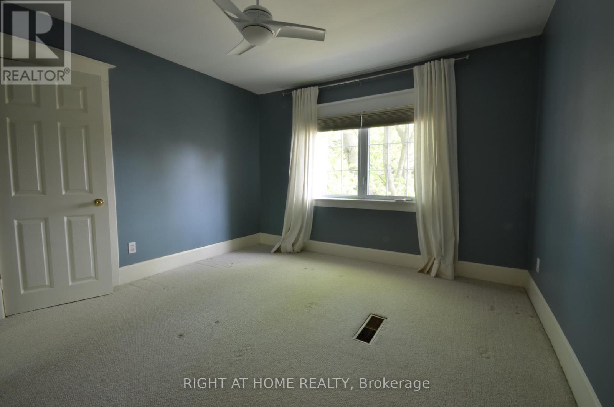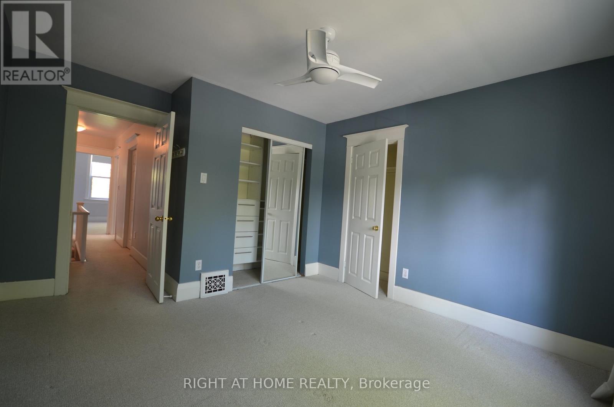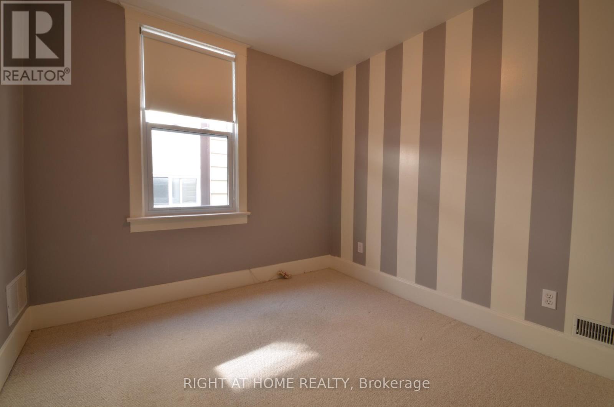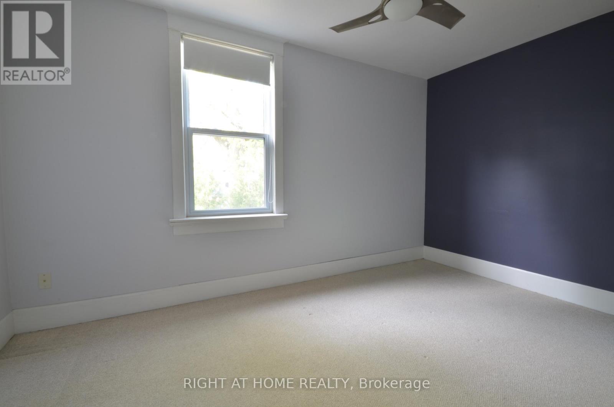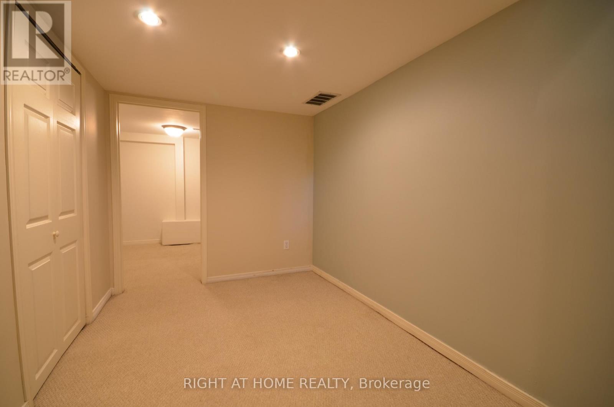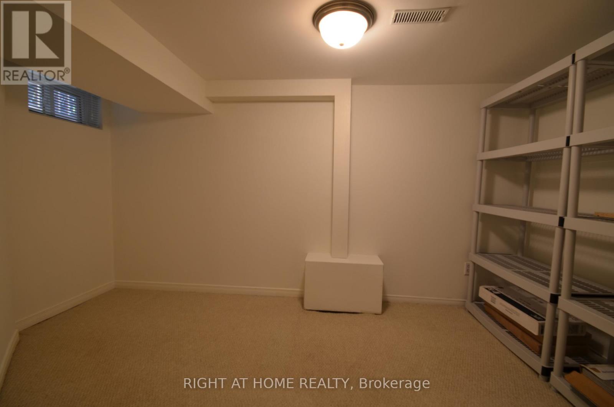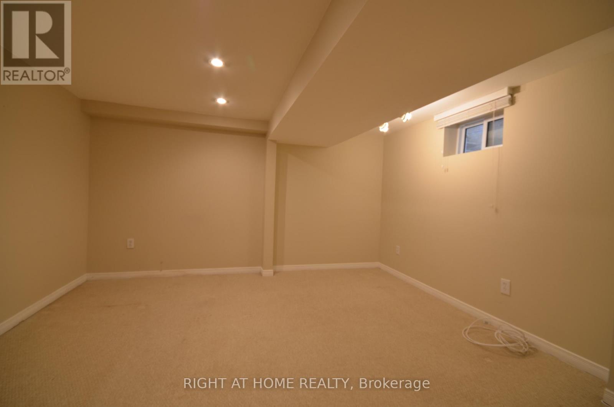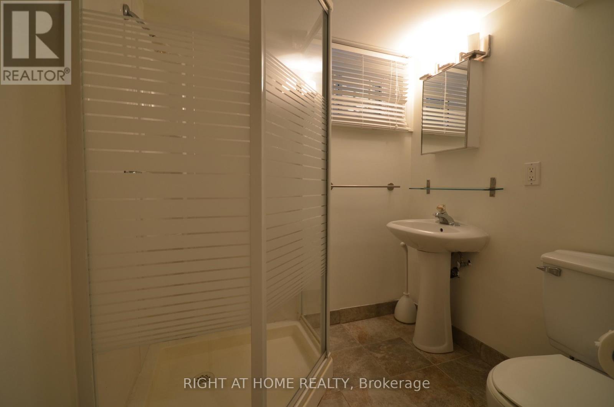68 Glenforest Road
Toronto, Ontario M4N 1Z8
4 Bedroom
2 Bathroom
700 - 1,100 ft2
Fireplace
Central Air Conditioning
Forced Air
$4,600 Monthly
Stunning Bedford Park Semi. Steps To Ttc Lawrence Subway Station, Starbucks & Shops. Newly Renovated Kitchen + Wine Fridge + W/Out To Yard, Prvt Lane Parking. Fully Finished Basement With Bedroom And Office Space. Best Schools Bedford Park Primary, Northern Sec, Lawrence Park Collegiate. Maintenance Free Astro Turf Back Yard. Posh Neighbourhood Among Established Professionals & Families. Move In Ready! (id:61215)
Property Details
MLS® Number
C12525764
Property Type
Single Family
Community Name
Lawrence Park North
Amenities Near By
Park, Place Of Worship, Public Transit, Schools
Parking Space Total
1
Structure
Shed
Building
Bathroom Total
2
Bedrooms Above Ground
3
Bedrooms Below Ground
1
Bedrooms Total
4
Appliances
Dishwasher, Dryer, Hood Fan, Microwave, Stove, Washer, Window Coverings, Wine Fridge, Refrigerator
Basement Development
Finished
Basement Type
N/a (finished)
Construction Style Attachment
Semi-detached
Cooling Type
Central Air Conditioning
Exterior Finish
Brick, Vinyl Siding
Fireplace Present
Yes
Flooring Type
Carpeted
Foundation Type
Block
Heating Fuel
Natural Gas
Heating Type
Forced Air
Stories Total
2
Size Interior
700 - 1,100 Ft2
Type
House
Utility Water
Municipal Water, Unknown
Parking
Land
Acreage
No
Fence Type
Fenced Yard
Land Amenities
Park, Place Of Worship, Public Transit, Schools
Sewer
Sanitary Sewer
Size Depth
113 Ft
Size Frontage
16 Ft ,8 In
Size Irregular
16.7 X 113 Ft
Size Total Text
16.7 X 113 Ft
Rooms
Level
Type
Length
Width
Dimensions
Second Level
Primary Bedroom
11.84 m
11.51 m
11.84 m x 11.51 m
Ground Level
Kitchen
11.25 m
13.32 m
11.25 m x 13.32 m
Utilities
Cable
Available
Electricity
Installed
Sewer
Installed
https://www.realtor.ca/real-estate/29084384/68-glenforest-road-toronto-lawrence-park-north-lawrence-park-north

