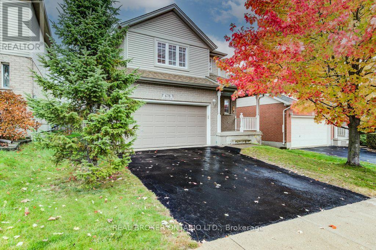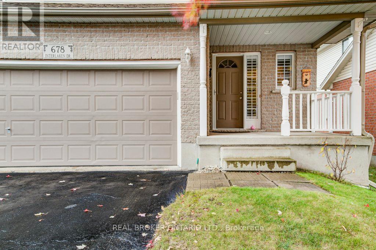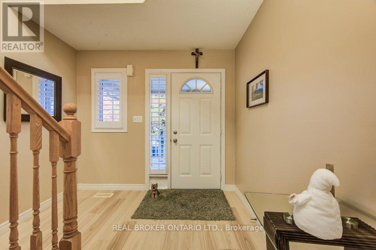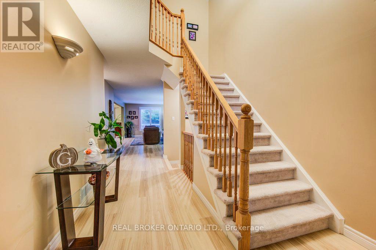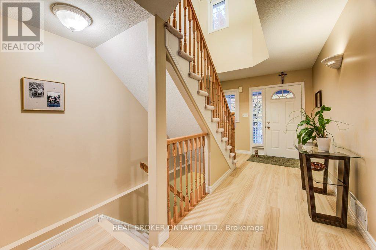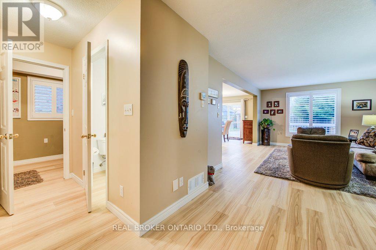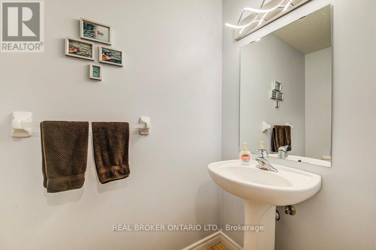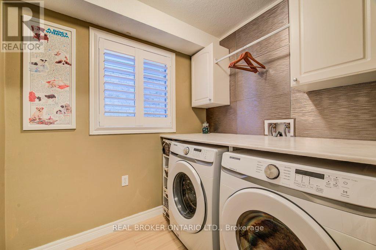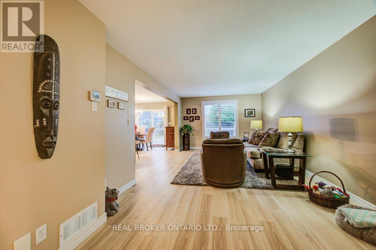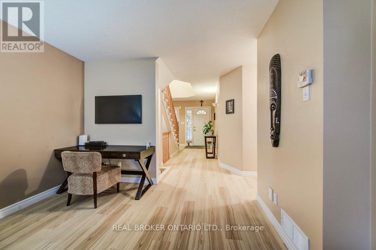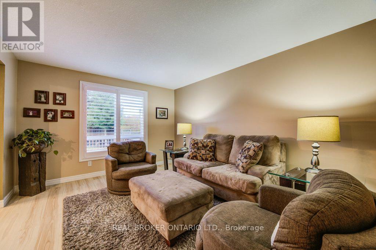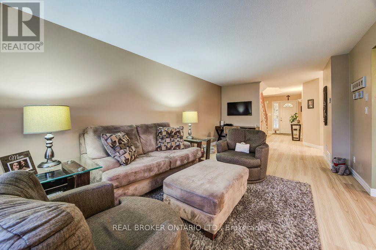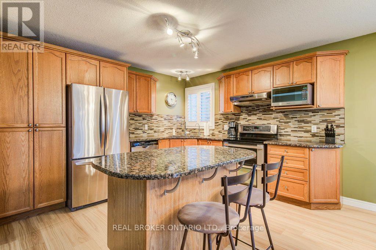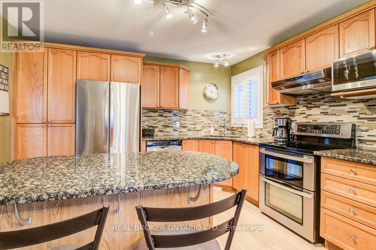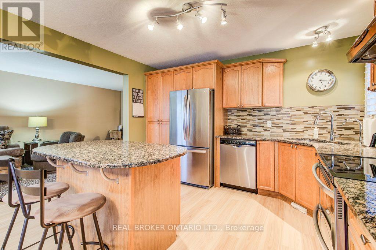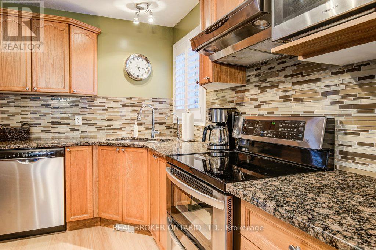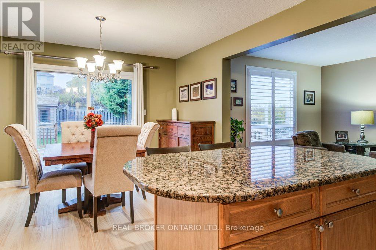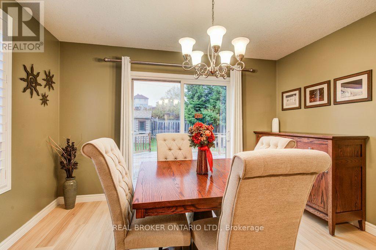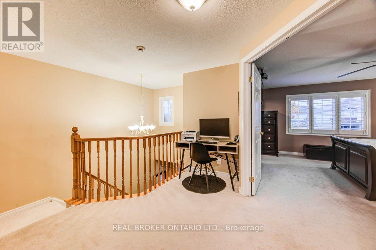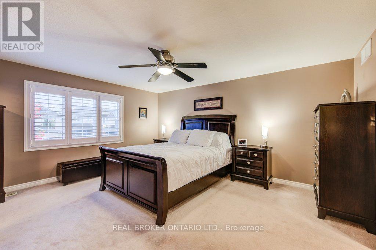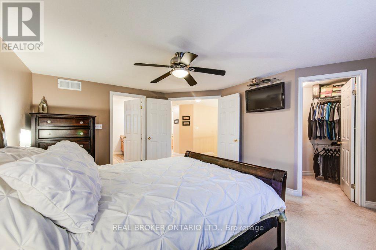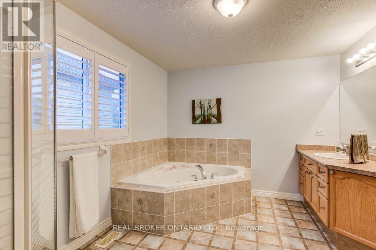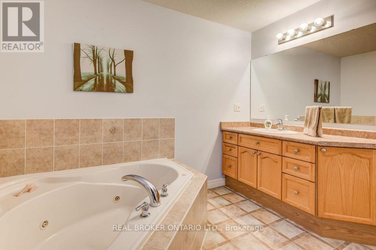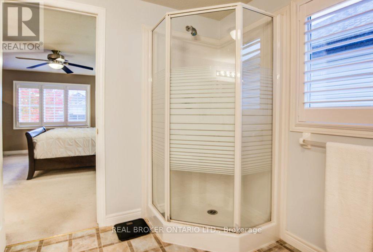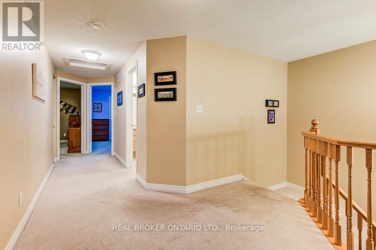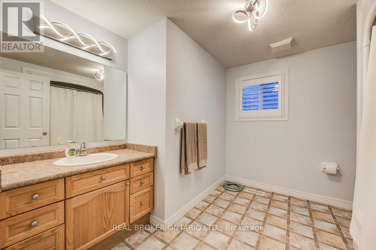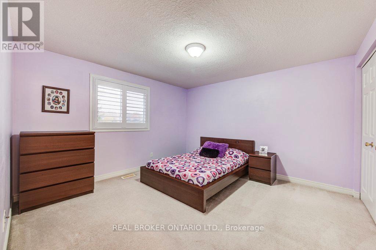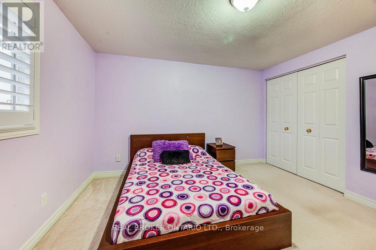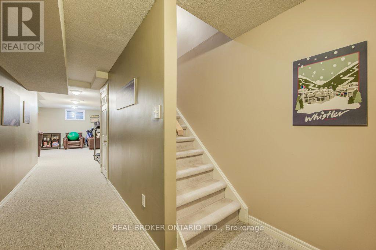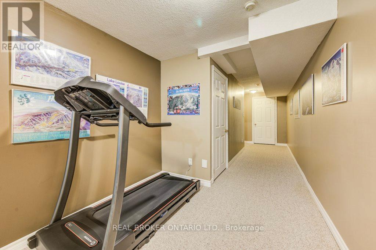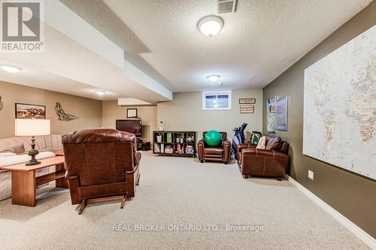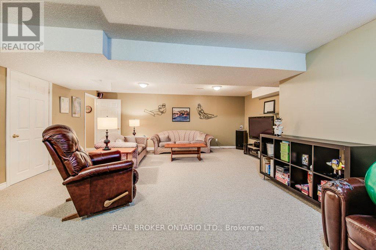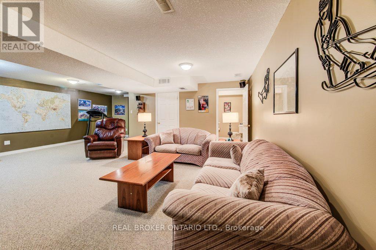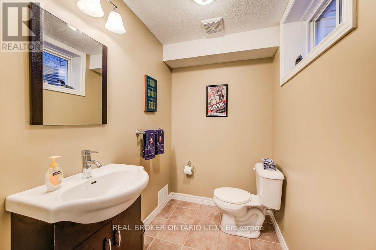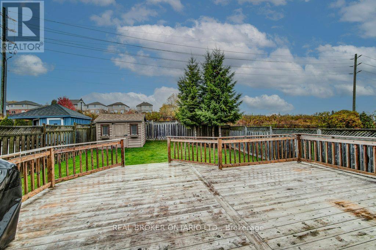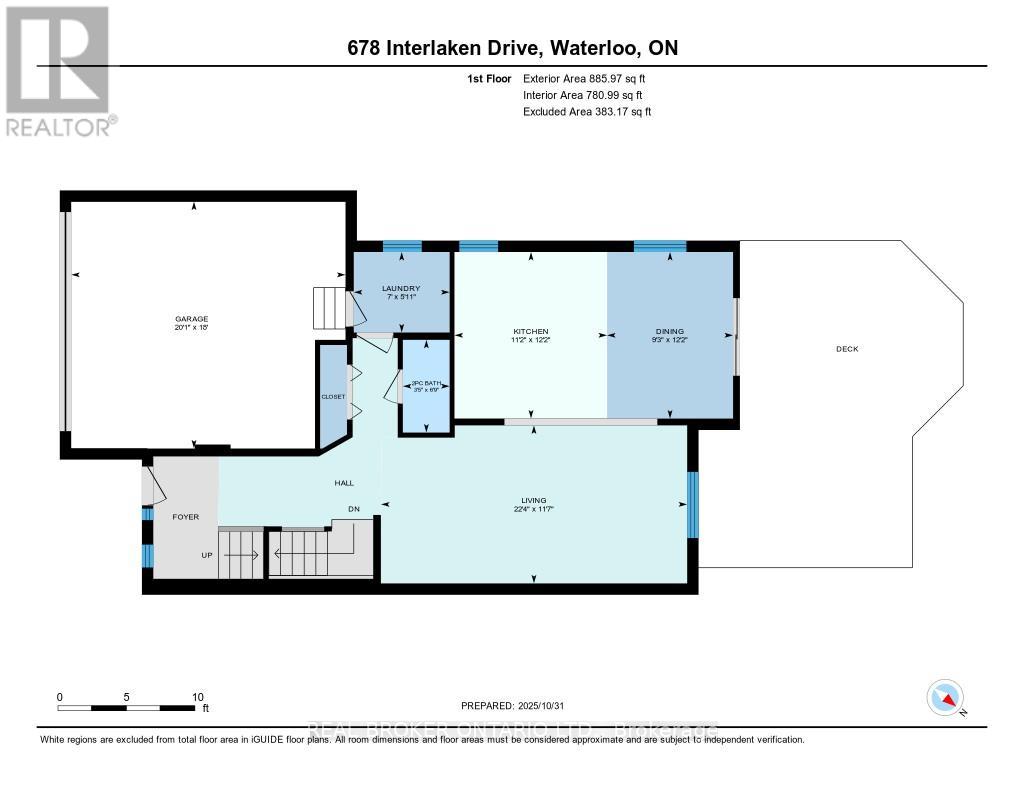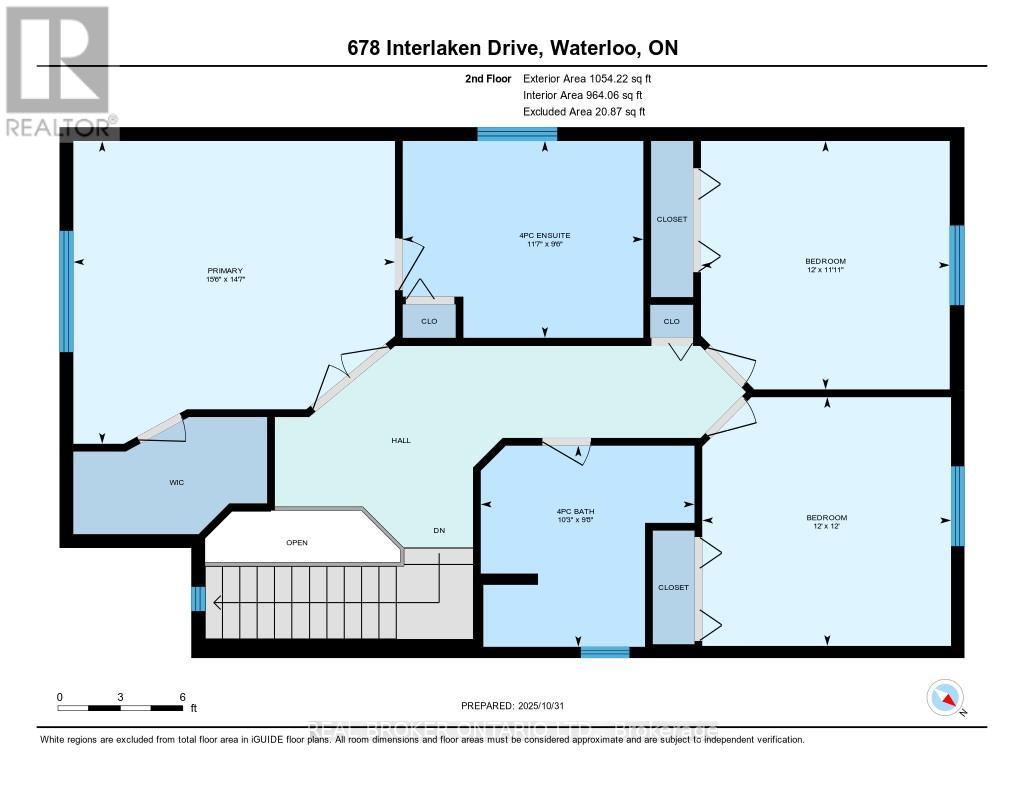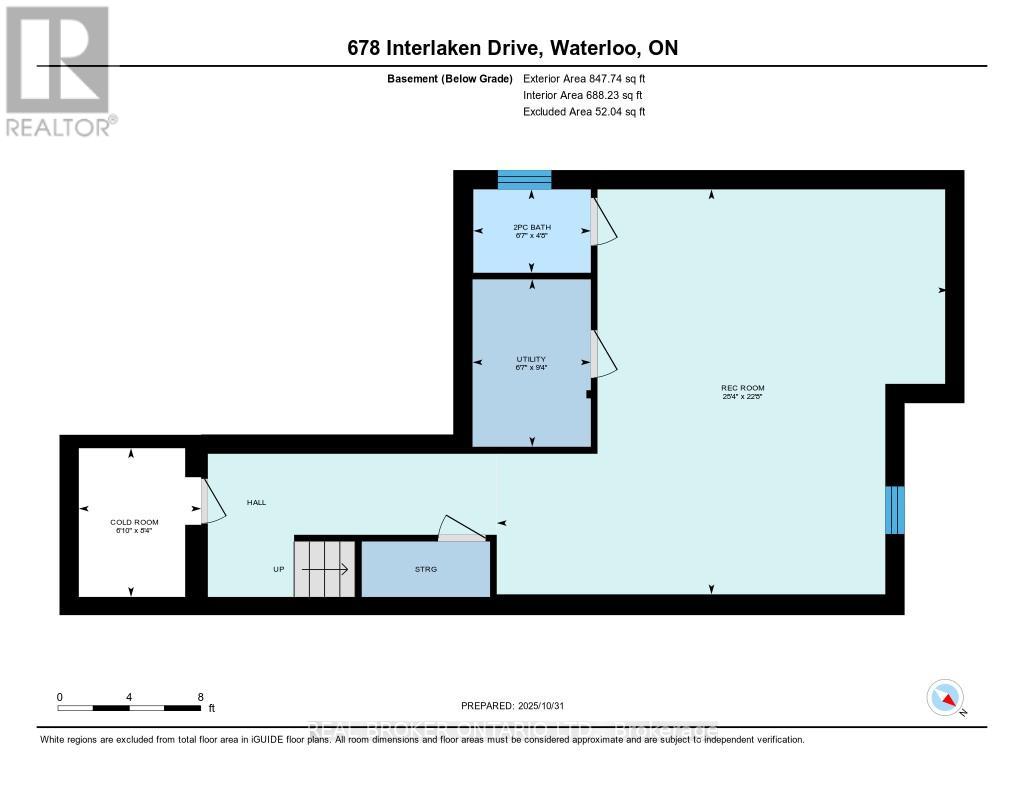3 Bedroom
4 Bathroom
1,500 - 2,000 ft2
Central Air Conditioning
Forced Air
Landscaped
$969,900
Welcome to this stunning detached home in the highly sought-after, family-friendly Clair Hills neighborhood! This bright, open-concept 2-story home features newer flooring on the main floor that flows into a modern kitchen with stone countertops and tile backsplash. Step outside to your private, fully fenced backyard - complete with a large deck and shed. Upstairs, the spacious primary bedroom offers a large walk-in closet and a spa-like ensuite with a soaker tub. Two additional bedrooms share a generous second bathroom, ideal for a growing family. The finished basement adds even more living space, featuring a cozy rec room with a full bathroom. Located close to excellent schools and just minutes from Costco, The Boardwalk, shopping, gyms, and more - this home offers comfort, convenience, and style in one of Waterloo's best communities! (id:61215)
Property Details
|
MLS® Number
|
X12508728 |
|
Property Type
|
Single Family |
|
Amenities Near By
|
Park, Place Of Worship, Schools, Hospital |
|
Community Features
|
Community Centre |
|
Equipment Type
|
Water Heater |
|
Features
|
Conservation/green Belt, Sump Pump |
|
Parking Space Total
|
4 |
|
Rental Equipment Type
|
Water Heater |
|
Structure
|
Deck, Porch, Shed |
Building
|
Bathroom Total
|
4 |
|
Bedrooms Above Ground
|
3 |
|
Bedrooms Total
|
3 |
|
Age
|
16 To 30 Years |
|
Appliances
|
Garage Door Opener Remote(s), Central Vacuum, Water Heater, Dishwasher, Dryer, Garage Door Opener, Stove, Washer, Window Coverings, Refrigerator |
|
Basement Development
|
Finished |
|
Basement Type
|
Full (finished) |
|
Construction Style Attachment
|
Detached |
|
Cooling Type
|
Central Air Conditioning |
|
Exterior Finish
|
Brick, Vinyl Siding |
|
Foundation Type
|
Poured Concrete |
|
Half Bath Total
|
2 |
|
Heating Fuel
|
Natural Gas |
|
Heating Type
|
Forced Air |
|
Stories Total
|
2 |
|
Size Interior
|
1,500 - 2,000 Ft2 |
|
Type
|
House |
|
Utility Water
|
Municipal Water |
Parking
Land
|
Acreage
|
No |
|
Fence Type
|
Fully Fenced |
|
Land Amenities
|
Park, Place Of Worship, Schools, Hospital |
|
Landscape Features
|
Landscaped |
|
Sewer
|
Sanitary Sewer |
|
Size Depth
|
119 Ft ,4 In |
|
Size Frontage
|
37 Ft ,1 In |
|
Size Irregular
|
37.1 X 119.4 Ft |
|
Size Total Text
|
37.1 X 119.4 Ft|under 1/2 Acre |
|
Zoning Description
|
Fr |
Rooms
| Level |
Type |
Length |
Width |
Dimensions |
|
Second Level |
Bathroom |
2.95 m |
3.12 m |
2.95 m x 3.12 m |
|
Second Level |
Primary Bedroom |
4.44 m |
4.72 m |
4.44 m x 4.72 m |
|
Second Level |
Bathroom |
2.9 m |
3.53 m |
2.9 m x 3.53 m |
|
Second Level |
Bedroom |
3.63 m |
3.66 m |
3.63 m x 3.66 m |
|
Second Level |
Bedroom 2 |
3.66 m |
3.66 m |
3.66 m x 3.66 m |
|
Basement |
Cold Room |
2.54 m |
2.08 m |
2.54 m x 2.08 m |
|
Basement |
Recreational, Games Room |
6.91 m |
7.72 m |
6.91 m x 7.72 m |
|
Basement |
Bathroom |
1.42 m |
2.01 m |
1.42 m x 2.01 m |
|
Basement |
Utility Room |
2.84 m |
2.01 m |
2.84 m x 2.01 m |
|
Main Level |
Foyer |
|
|
Measurements not available |
|
Main Level |
Living Room |
3.53 m |
6.81 m |
3.53 m x 6.81 m |
|
Main Level |
Dining Room |
3.71 m |
2.82 m |
3.71 m x 2.82 m |
|
Main Level |
Kitchen |
3.71 m |
3.4 m |
3.71 m x 3.4 m |
|
Main Level |
Bathroom |
2.06 m |
1.07 m |
2.06 m x 1.07 m |
|
Main Level |
Laundry Room |
1.8 m |
2.13 m |
1.8 m x 2.13 m |
https://www.realtor.ca/real-estate/29066598/678-interlaken-drive-waterloo

