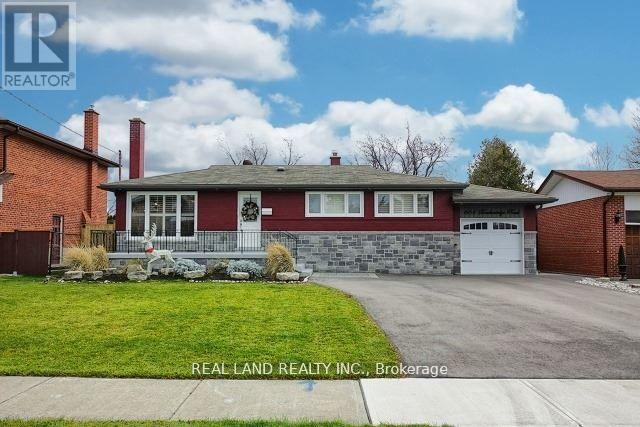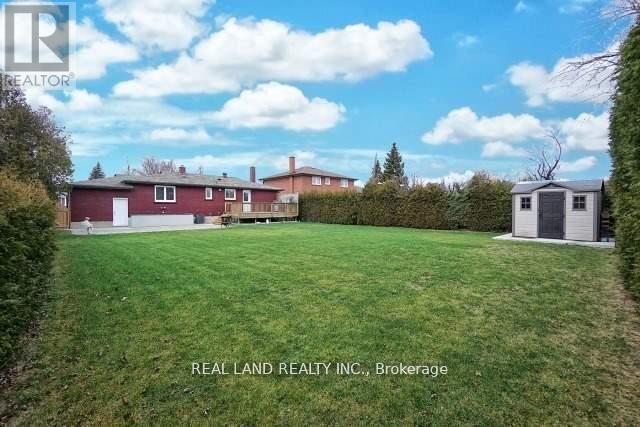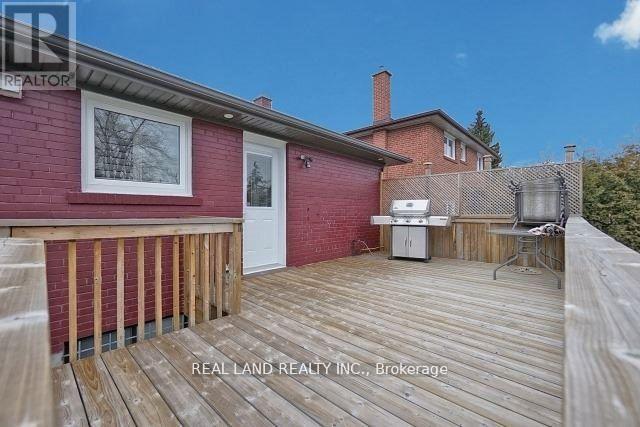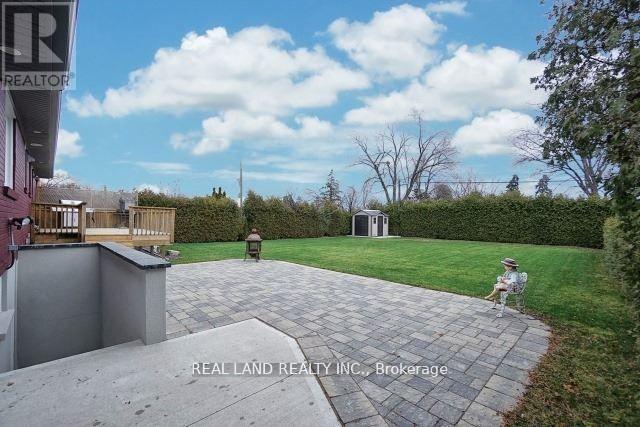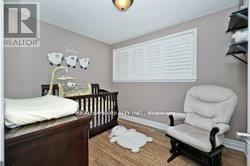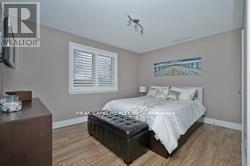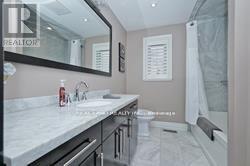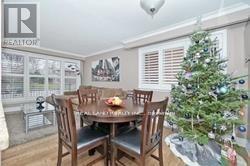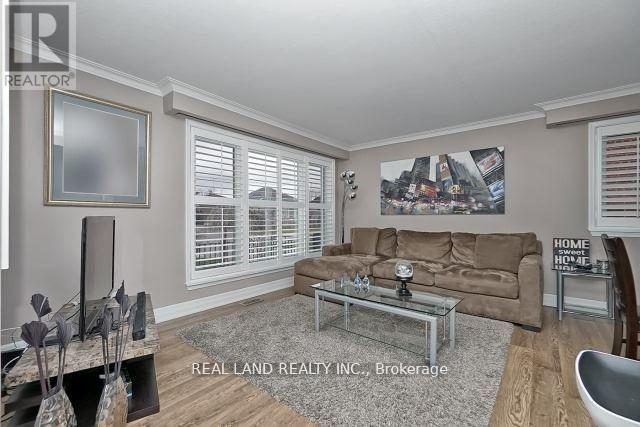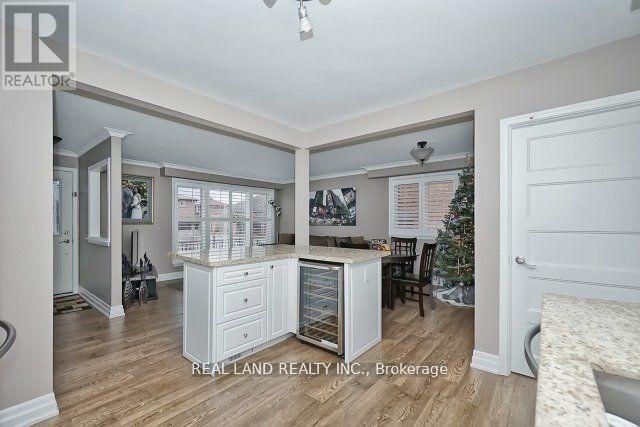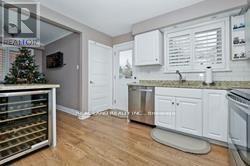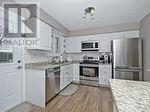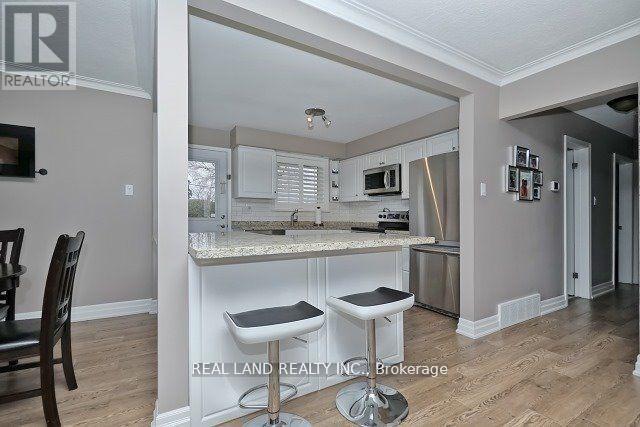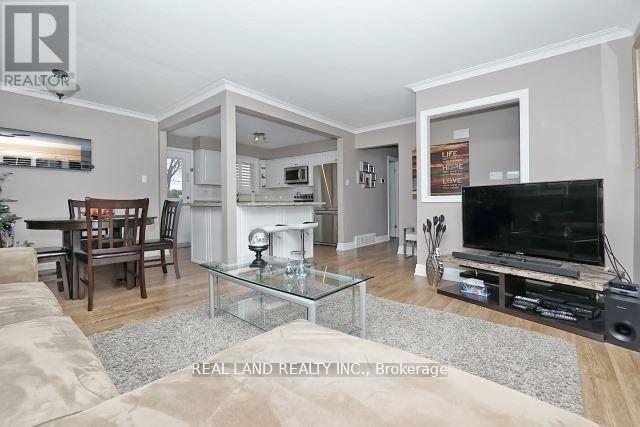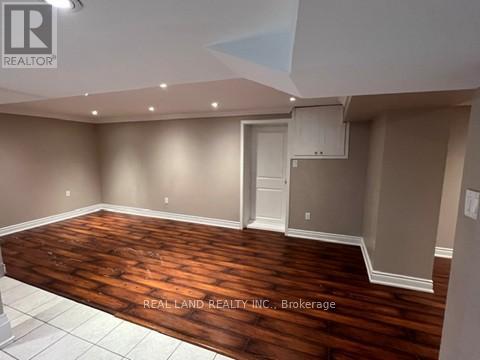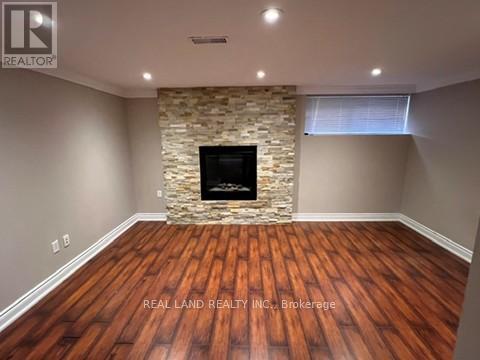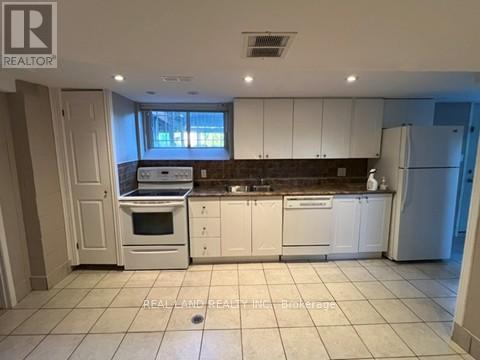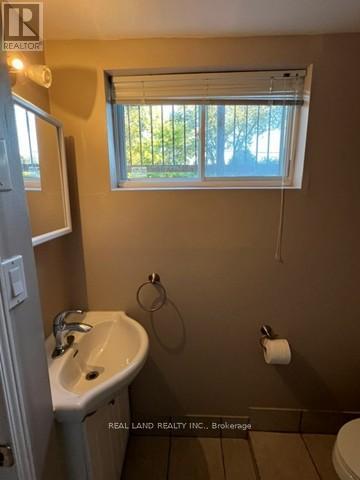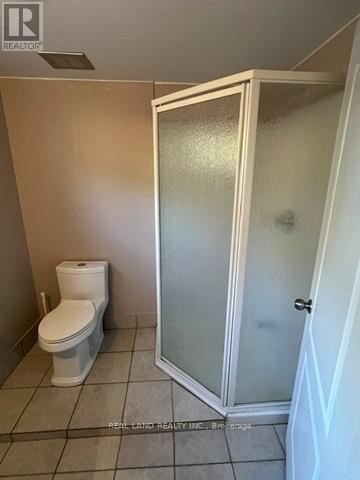664 Breckenridge Road
Mississauga, Ontario L5A 2C8
3 Bedroom
1 Bathroom
700 - 1,100 ft2
Bungalow
Fireplace
Central Air Conditioning
Forced Air
$3,600 Monthly
S/S Appliances, Elfs, Portlights, California Shutters, Alarm, Cac, Garden Shed, Entry &Interiors Doors, Extended 8 Car Driveway, Garage Door & Cement Floor (id:61215)
Property Details
|
MLS® Number
|
W12411004 |
|
Property Type
|
Single Family |
|
Community Name
|
Mississauga Valleys |
|
Equipment Type
|
Water Heater |
|
Parking Space Total
|
9 |
|
Rental Equipment Type
|
Water Heater |
Building
|
Bathroom Total
|
1 |
|
Bedrooms Above Ground
|
3 |
|
Bedrooms Total
|
3 |
|
Architectural Style
|
Bungalow |
|
Basement Development
|
Finished |
|
Basement Features
|
Walk Out |
|
Basement Type
|
N/a (finished) |
|
Construction Style Attachment
|
Detached |
|
Cooling Type
|
Central Air Conditioning |
|
Exterior Finish
|
Brick, Stone |
|
Fireplace Present
|
Yes |
|
Flooring Type
|
Laminate |
|
Foundation Type
|
Brick, Stone |
|
Heating Fuel
|
Natural Gas |
|
Heating Type
|
Forced Air |
|
Stories Total
|
1 |
|
Size Interior
|
700 - 1,100 Ft2 |
|
Type
|
House |
|
Utility Water
|
Municipal Water |
Parking
Land
|
Acreage
|
No |
|
Sewer
|
Sanitary Sewer |
|
Size Depth
|
140 Ft |
|
Size Frontage
|
64 Ft |
|
Size Irregular
|
64 X 140 Ft |
|
Size Total Text
|
64 X 140 Ft |
Rooms
| Level |
Type |
Length |
Width |
Dimensions |
|
Main Level |
Living Room |
5.76 m |
4.34 m |
5.76 m x 4.34 m |
|
Main Level |
Dining Room |
5.76 m |
4.36 m |
5.76 m x 4.36 m |
|
Main Level |
Kitchen |
3.3 m |
3.1 m |
3.3 m x 3.1 m |
|
Main Level |
Primary Bedroom |
3.99 m |
3.09 m |
3.99 m x 3.09 m |
|
Main Level |
Bedroom 2 |
3.06 m |
2.87 m |
3.06 m x 2.87 m |
|
Main Level |
Bedroom 3 |
3.15 m |
2.62 m |
3.15 m x 2.62 m |
Utilities
https://www.realtor.ca/real-estate/28879183/664-breckenridge-road-mississauga-mississauga-valleys-mississauga-valleys

