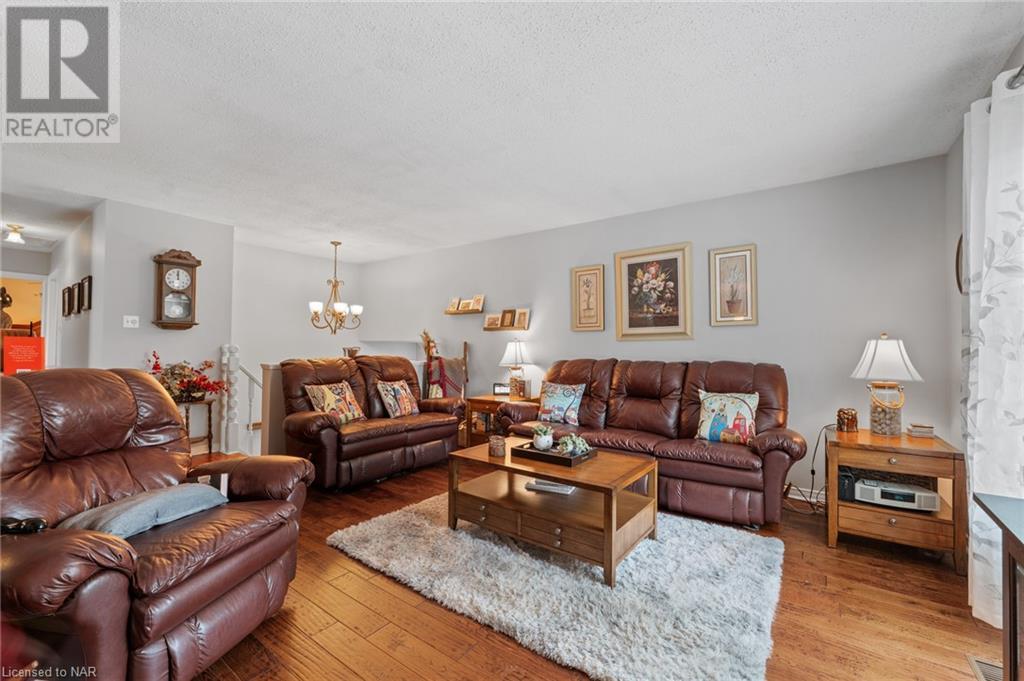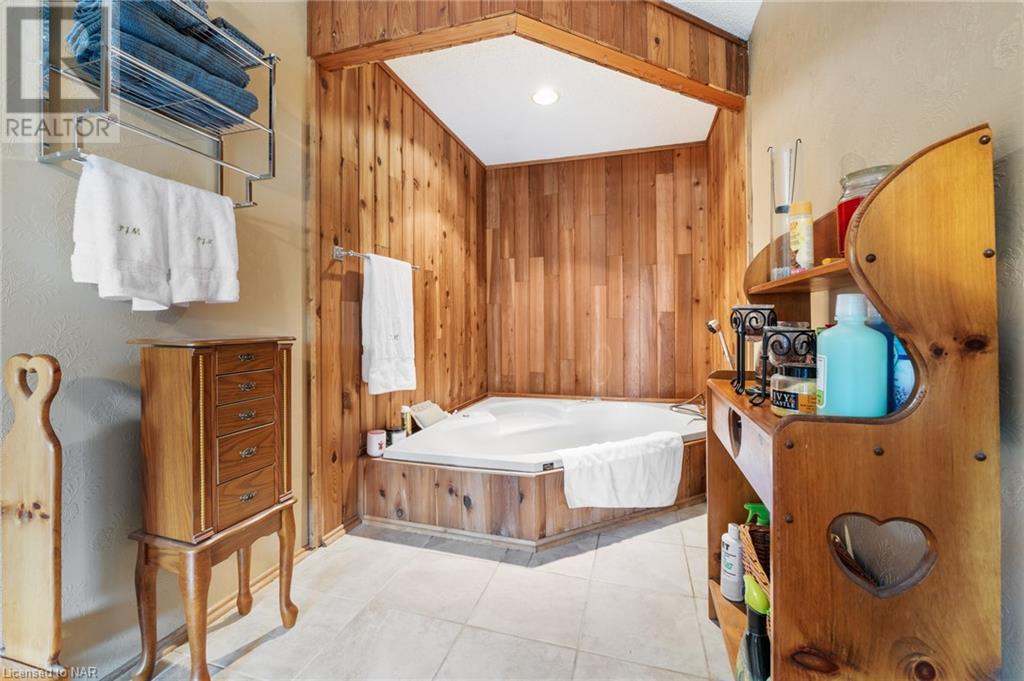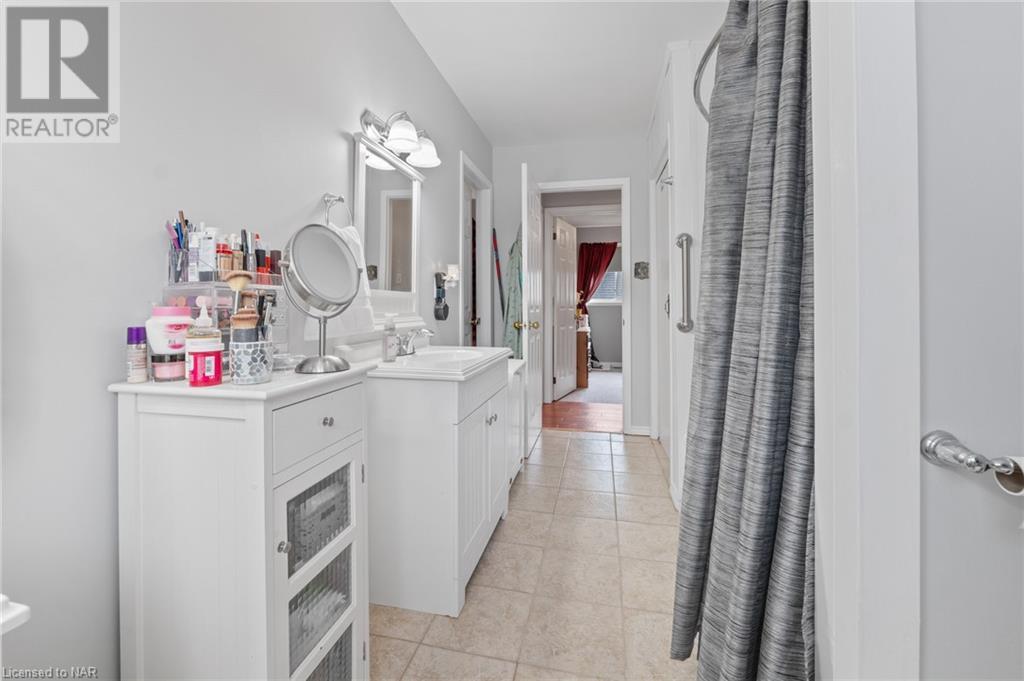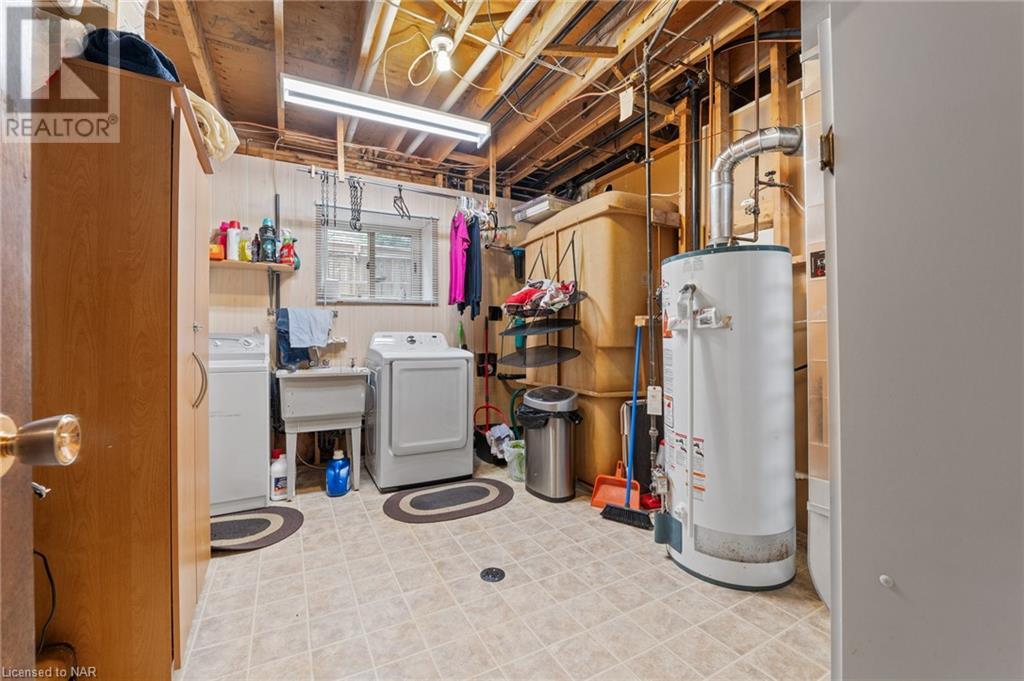4 Bedroom
2 Bathroom
1310 sqft
Raised Bungalow
Fireplace
Central Air Conditioning
Forced Air
Landscaped
$739,900
Nestled in the desirable Crescent Park neighborhood, this stylish raised bungalow offers comfort, convenience, and charm. Just a short walk from the serene Crescent Beach and the picturesque Friendship Trail, this well-maintained home is an ideal retreat for those seeking both relaxation and outdoor adventure. The expansive oak kitchen is the heart of the home, featuring ample cupboard space and a central island. The formal living and dining rooms boast brand-new flooring, creating an elegant setting for family gatherings or intimate dinners. The upper level includes two spacious bedrooms. The primary bedroom is a true sanctuary, complete with a walk-in closet and a luxurious jacuzzi-style tub. Sliding doors open to overlook the lush rear yard, providing a perfect spot for morning coffee or evening relaxation. The fully finished basement adds a whole new dimension to this home, featuring a cozy gas fireplace that sets the tone for a warm and inviting family room. This lower level also includes an additional bedroom and a generously sized office, ideal for remote work or guest accommodation. A second bathroom ensures convenience and privacy for all family members and visitors. The exterior of the home is as impressive as its interior. Encased in beautiful cedar, the property exudes a rustic yet refined charm. The large two-car garage provides ample storage space for vehicles and recreational equipment. Most of the windows have been upgraded, ensuring energy efficiency and modern aesthetics, while the newer furnace and air conditioner promise year-round comfort. This stylish raised bungalow in Crescent Park is more than just a house; it’s a lifestyle. With its proximity to natural beauty, thoughtful design, and numerous upgrades, this home stands as a testament to quality living. Don’t miss the opportunity to make this remarkable property your own and experience the best of Crescent Park living. (id:35868)
Property Details
|
MLS® Number
|
40595573 |
|
Property Type
|
Single Family |
|
Amenities Near By
|
Golf Nearby, Hospital, Marina, Park, Place Of Worship, Playground, Public Transit, Schools, Shopping |
|
Community Features
|
Quiet Area, School Bus |
|
Equipment Type
|
Water Heater |
|
Features
|
Conservation/green Belt, Sump Pump, Automatic Garage Door Opener |
|
Parking Space Total
|
6 |
|
Rental Equipment Type
|
Water Heater |
Building
|
Bathroom Total
|
2 |
|
Bedrooms Above Ground
|
2 |
|
Bedrooms Below Ground
|
2 |
|
Bedrooms Total
|
4 |
|
Appliances
|
Dishwasher, Dryer, Refrigerator, Stove, Water Meter, Washer, Window Coverings, Garage Door Opener |
|
Architectural Style
|
Raised Bungalow |
|
Basement Development
|
Finished |
|
Basement Type
|
Full (finished) |
|
Construction Material
|
Wood Frame |
|
Construction Style Attachment
|
Detached |
|
Cooling Type
|
Central Air Conditioning |
|
Exterior Finish
|
Wood |
|
Fireplace Present
|
Yes |
|
Fireplace Total
|
1 |
|
Foundation Type
|
Poured Concrete |
|
Heating Fuel
|
Natural Gas |
|
Heating Type
|
Forced Air |
|
Stories Total
|
1 |
|
Size Interior
|
1310 Sqft |
|
Type
|
House |
|
Utility Water
|
Municipal Water |
Parking
Land
|
Access Type
|
Water Access, Highway Access |
|
Acreage
|
No |
|
Land Amenities
|
Golf Nearby, Hospital, Marina, Park, Place Of Worship, Playground, Public Transit, Schools, Shopping |
|
Landscape Features
|
Landscaped |
|
Sewer
|
Municipal Sewage System |
|
Size Depth
|
110 Ft |
|
Size Frontage
|
75 Ft |
|
Size Total Text
|
Under 1/2 Acre |
|
Zoning Description
|
R1 |
Rooms
| Level |
Type |
Length |
Width |
Dimensions |
|
Lower Level |
3pc Bathroom |
|
|
Measurements not available |
|
Lower Level |
Family Room |
|
|
25'7'' x 14'3'' |
|
Lower Level |
Bedroom |
|
|
12'0'' x 10'0'' |
|
Lower Level |
Bedroom |
|
|
17'0'' x 12'5'' |
|
Main Level |
5pc Bathroom |
|
|
Measurements not available |
|
Main Level |
Workshop |
|
|
10'0'' x 6'0'' |
|
Main Level |
Bedroom |
|
|
9'8'' x 9'6'' |
|
Main Level |
Primary Bedroom |
|
|
17'0'' x 10'6'' |
|
Main Level |
Dining Room |
|
|
13'10'' x 10'5'' |
|
Main Level |
Living Room |
|
|
19'0'' x 12'10'' |
|
Main Level |
Kitchen |
|
|
14'6'' x 13'10'' |
https://www.realtor.ca/real-estate/26989071/660-grandview-road-fort-erie






































