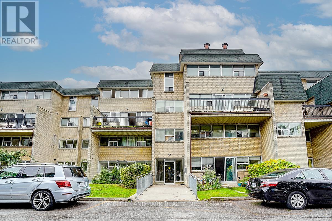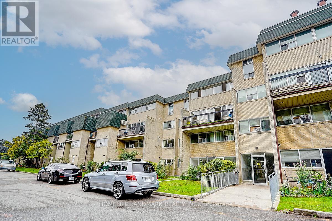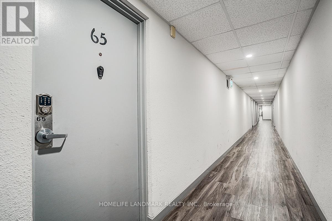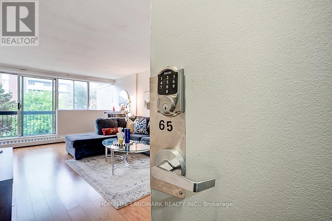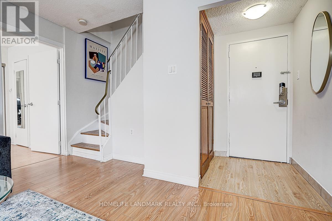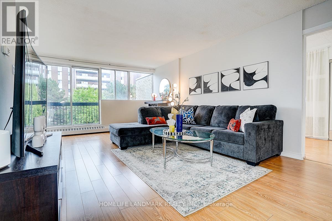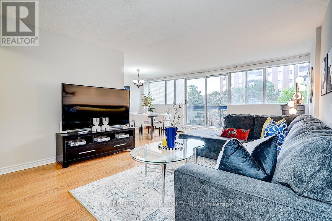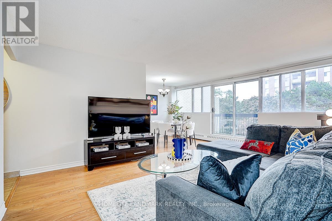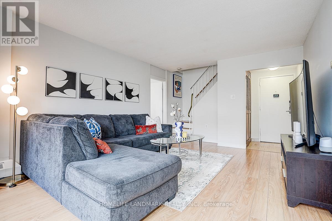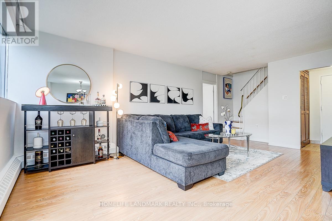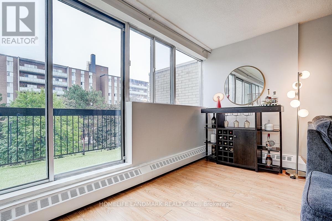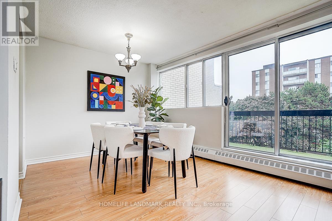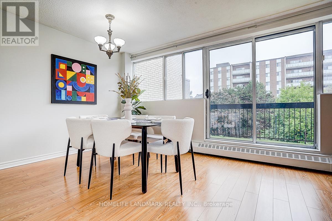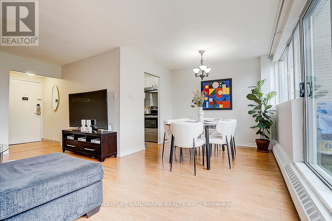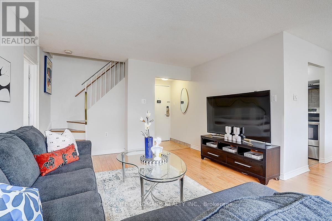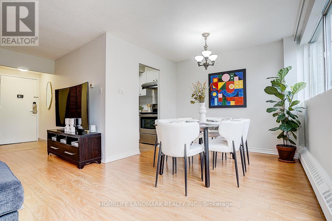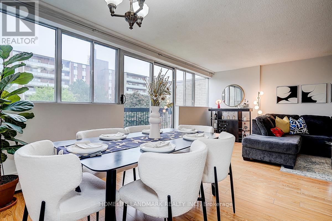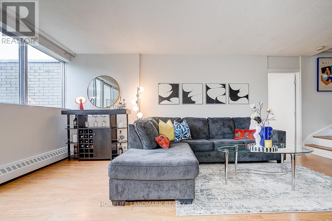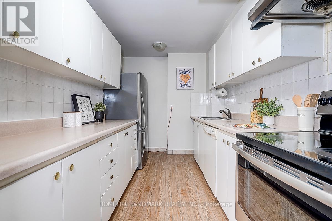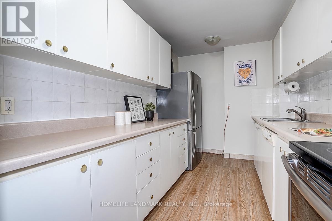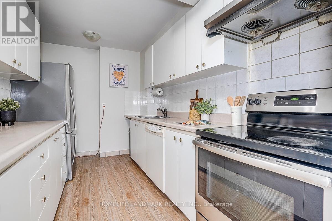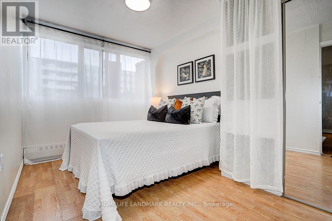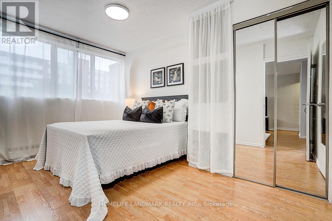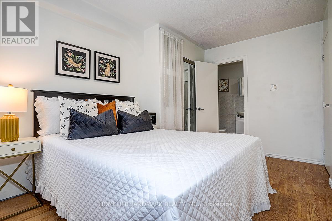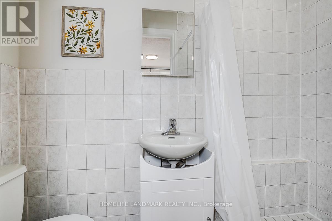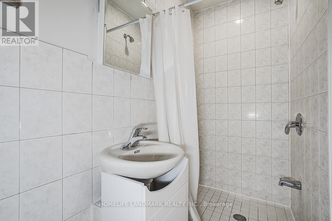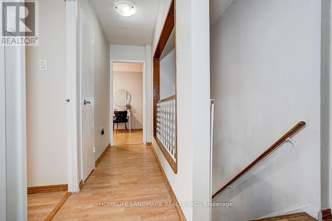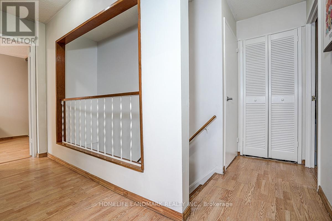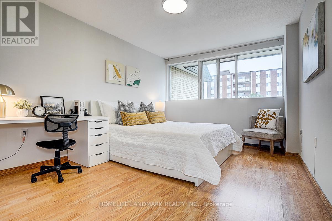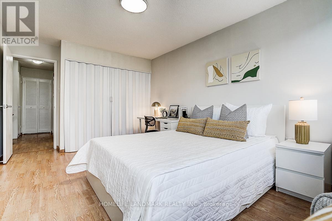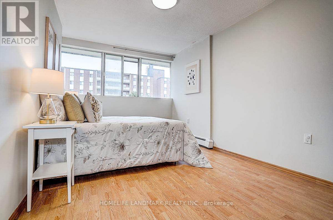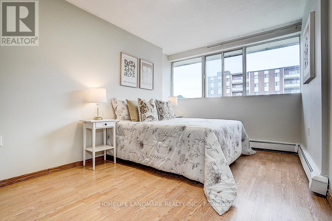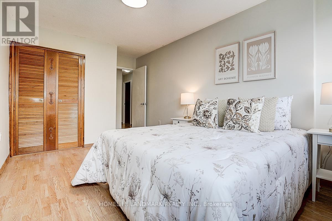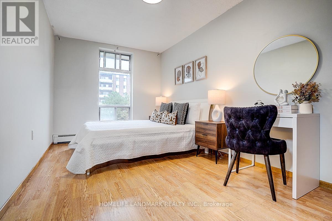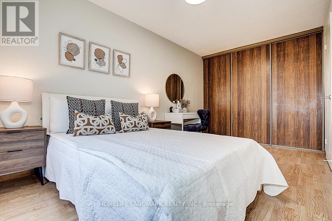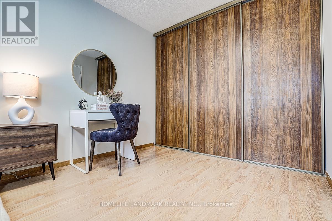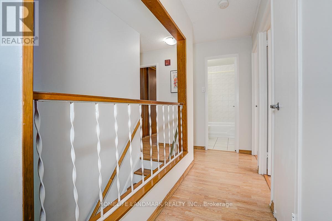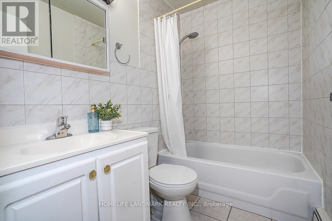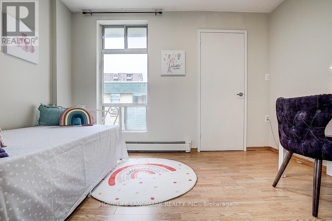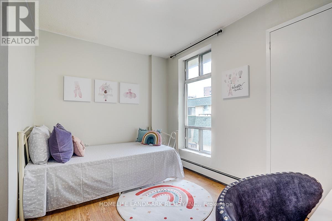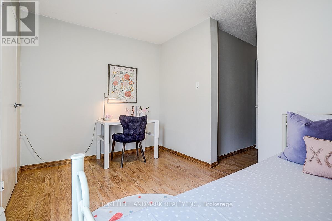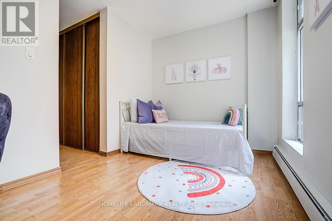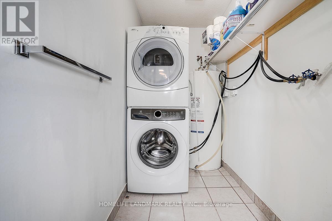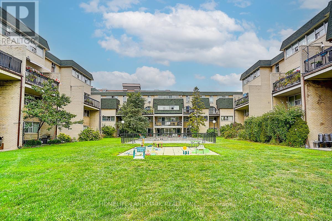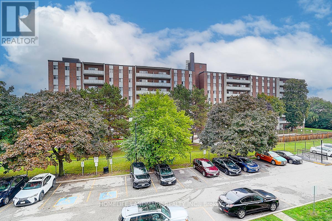Team Finora | Dan Kate and Jodie Finora | Niagara's Top Realtors | ReMax Niagara Realty Ltd.
65 - 1624 Bloor Street Mississauga, Ontario L4X 2S2
$499,000Maintenance, Cable TV, Common Area Maintenance, Heat, Insurance, Parking, Water
$1,267.93 Monthly
Maintenance, Cable TV, Common Area Maintenance, Heat, Insurance, Parking, Water
$1,267.93 MonthlyThis 2 Story Condo Townhouse located in High Demand Applewood Neighbourhood! Bright with lots of natural light. 5-bedroom, 2-bathroom condo offers ample living and workspace. Main floor master bedroom with 3-piece washroom, perfect for in-laws, guests, Large size living and dining areas feature large windows W/O to big balcony. 2nd floor with 4 bedrooms with plenty of closet space. ideal for large households. Amenities include indoor pool, gym, sauna, bike storage, party room & visitor parking. Maintenance Fees include heat, water, HWT fees, high speed internet & TV. Steps to parks, schools, shopping, and transit, with quick access to major highways. Close to 401, 427 & QEW. 10 mins to airport! Perfect for commuters, students, or anyone seeking the balance of space and convenience. (id:61215)
Open House
This property has open houses!
2:00 pm
Ends at:4:00 pm
Property Details
| MLS® Number | W12426482 |
| Property Type | Single Family |
| Community Name | Applewood |
| Amenities Near By | Public Transit, Schools |
| Community Features | Pet Restrictions |
| Features | Carpet Free, In Suite Laundry |
| Parking Space Total | 1 |
| Pool Type | Indoor Pool |
Building
| Bathroom Total | 2 |
| Bedrooms Above Ground | 5 |
| Bedrooms Total | 5 |
| Amenities | Car Wash, Exercise Centre, Party Room, Sauna, Visitor Parking, Storage - Locker |
| Appliances | Dishwasher, Dryer, Stove, Washer, Refrigerator |
| Cooling Type | Window Air Conditioner |
| Exterior Finish | Brick |
| Flooring Type | Laminate, Ceramic |
| Heating Fuel | Natural Gas |
| Heating Type | Hot Water Radiator Heat |
| Stories Total | 2 |
| Size Interior | 1,200 - 1,399 Ft2 |
| Type | Row / Townhouse |
Parking
| Underground | |
| Garage |
Land
| Acreage | No |
| Land Amenities | Public Transit, Schools |
Rooms
| Level | Type | Length | Width | Dimensions |
|---|---|---|---|---|
| Second Level | Primary Bedroom | 4.43 m | 3.25 m | 4.43 m x 3.25 m |
| Second Level | Bedroom 3 | 4.43 m | 2.9 m | 4.43 m x 2.9 m |
| Second Level | Bedroom 4 | 3.54 m | 2.45 m | 3.54 m x 2.45 m |
| Second Level | Bedroom 5 | 3.54 m | 2.45 m | 3.54 m x 2.45 m |
| Main Level | Living Room | 5.68 m | 3.79 m | 5.68 m x 3.79 m |
| Main Level | Dining Room | 3.17 m | 2.18 m | 3.17 m x 2.18 m |
| Main Level | Kitchen | 3.82 m | 2.07 m | 3.82 m x 2.07 m |
| Main Level | Bedroom 2 | 4.4 m | 2.69 m | 4.4 m x 2.69 m |
https://www.realtor.ca/real-estate/28912919/65-1624-bloor-street-mississauga-applewood-applewood

