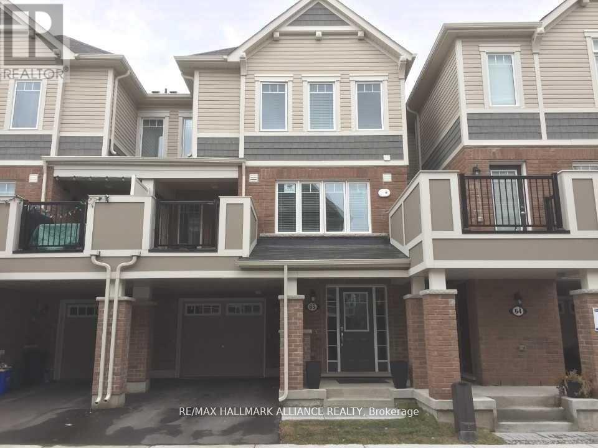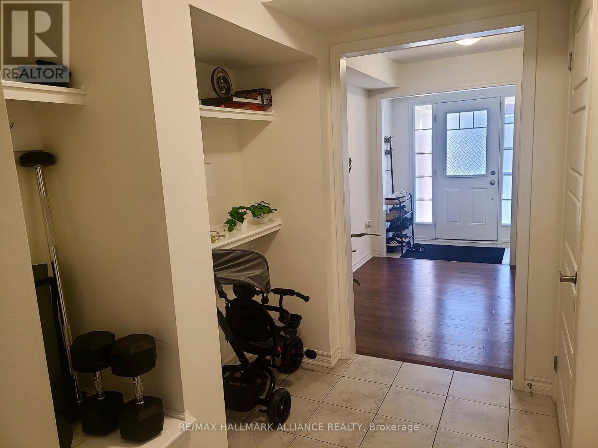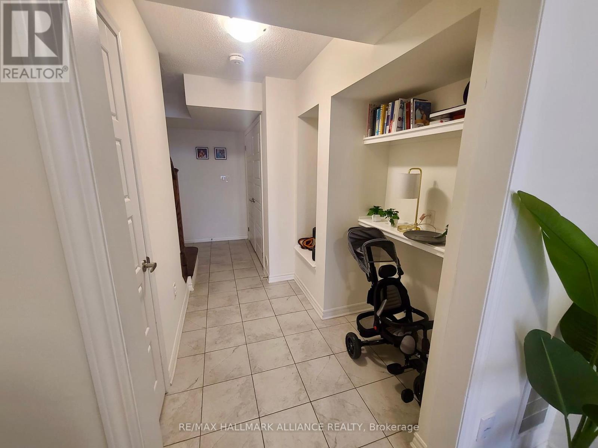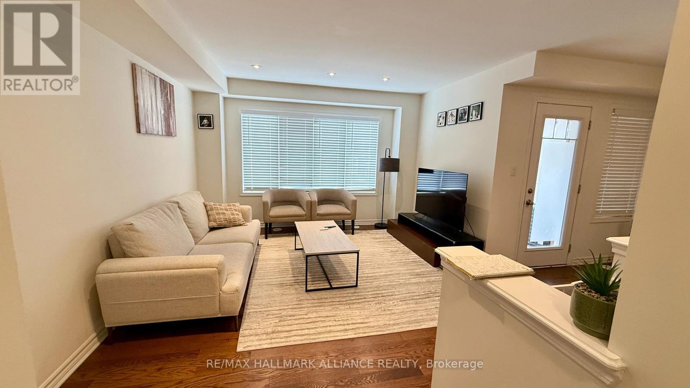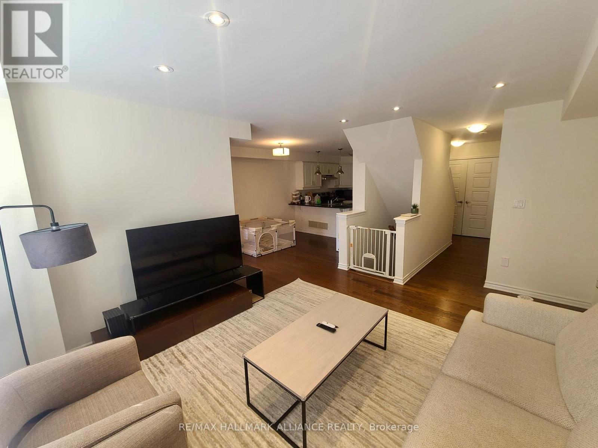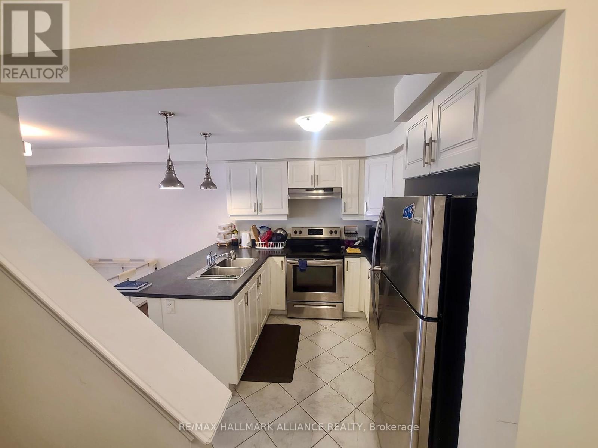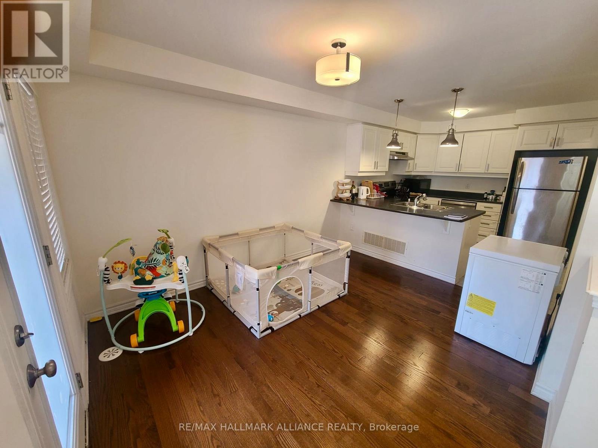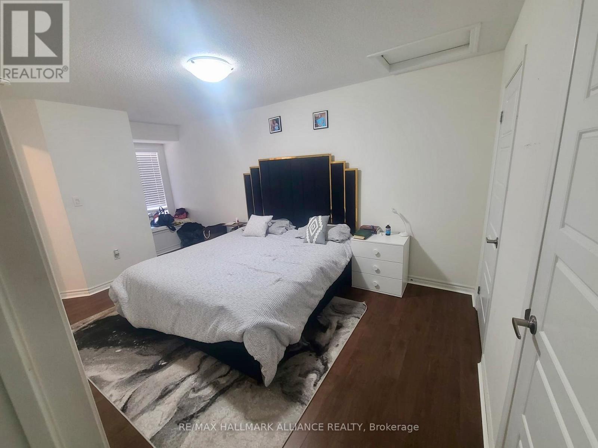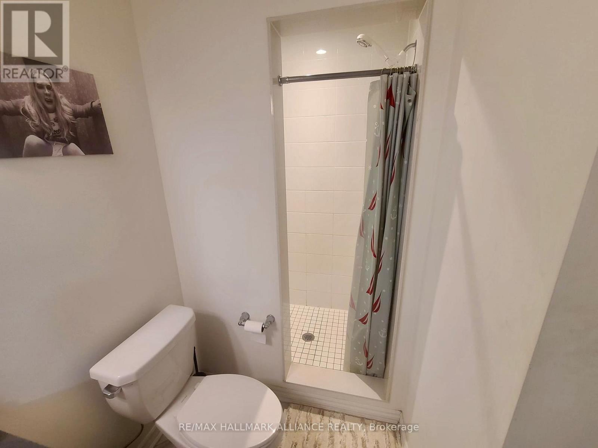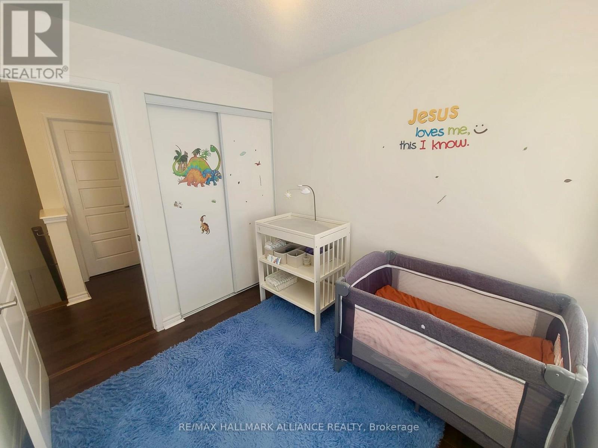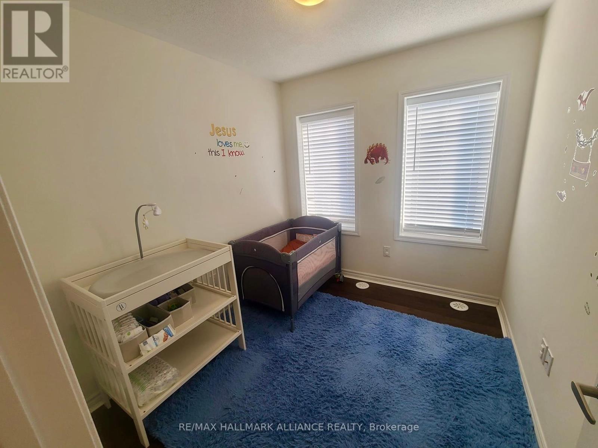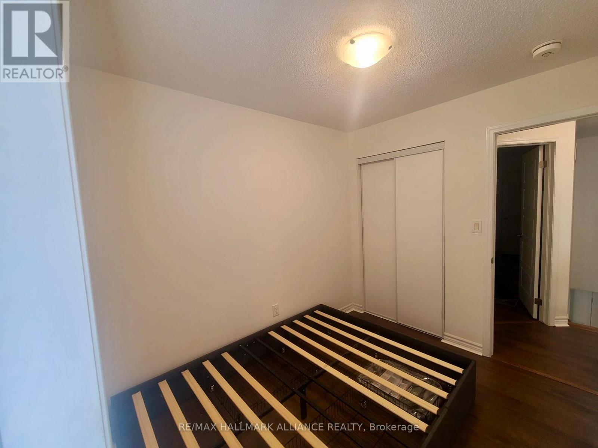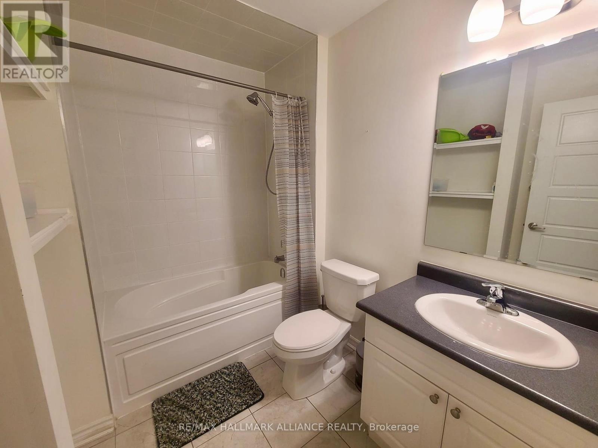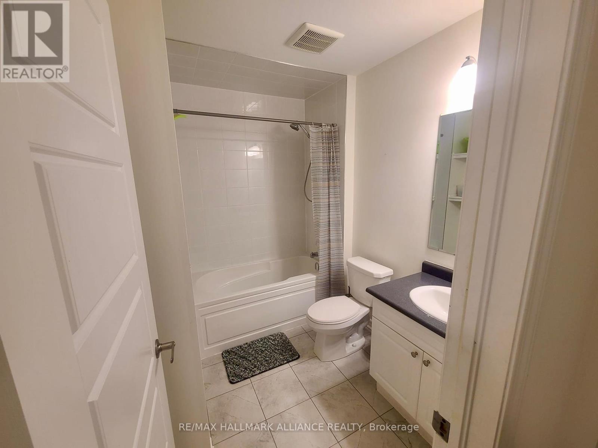65 - 1000 Asleton Boulevard
Milton, Ontario L9T 9L5
3 Bedroom
3 Bathroom
1,200 - 1,399 ft2
Central Air Conditioning
Forced Air
$3,000 Monthly
Bright and spacious townhouse featuring an open-concept design, perfect for modern living. Nestled in a quiet, family-friendly neighbourhood, this home offers convenient access to top-rated schools, major amenities, and everyday essentials. (id:61215)
Property Details
MLS® Number
W12384478
Property Type
Single Family
Community Name
1038 - WI Willmott
Community Features
Pet Restrictions
Features
Balcony, Carpet Free
Parking Space Total
2
Building
Bathroom Total
3
Bedrooms Above Ground
3
Bedrooms Total
3
Age
0 To 5 Years
Cooling Type
Central Air Conditioning
Exterior Finish
Brick
Flooring Type
Hardwood, Laminate
Half Bath Total
1
Heating Fuel
Natural Gas
Heating Type
Forced Air
Stories Total
3
Size Interior
1,200 - 1,399 Ft2
Type
Row / Townhouse
Parking
Land
Rooms
Level
Type
Length
Width
Dimensions
Second Level
Living Room
12.2 m
13.4 m
12.2 m x 13.4 m
Second Level
Kitchen
10.1 m
9.8 m
10.1 m x 9.8 m
Second Level
Laundry Room
2 m
6 m
2 m x 6 m
Third Level
Primary Bedroom
10 m
14.4 m
10 m x 14.4 m
Third Level
Bedroom 2
8 m
9 m
8 m x 9 m
Third Level
Bedroom 3
8 m
7 m
8 m x 7 m
Main Level
Foyer
7.4 m
10.4 m
7.4 m x 10.4 m
https://www.realtor.ca/real-estate/28821579/65-1000-asleton-boulevard-milton-wi-willmott-1038-wi-willmott

