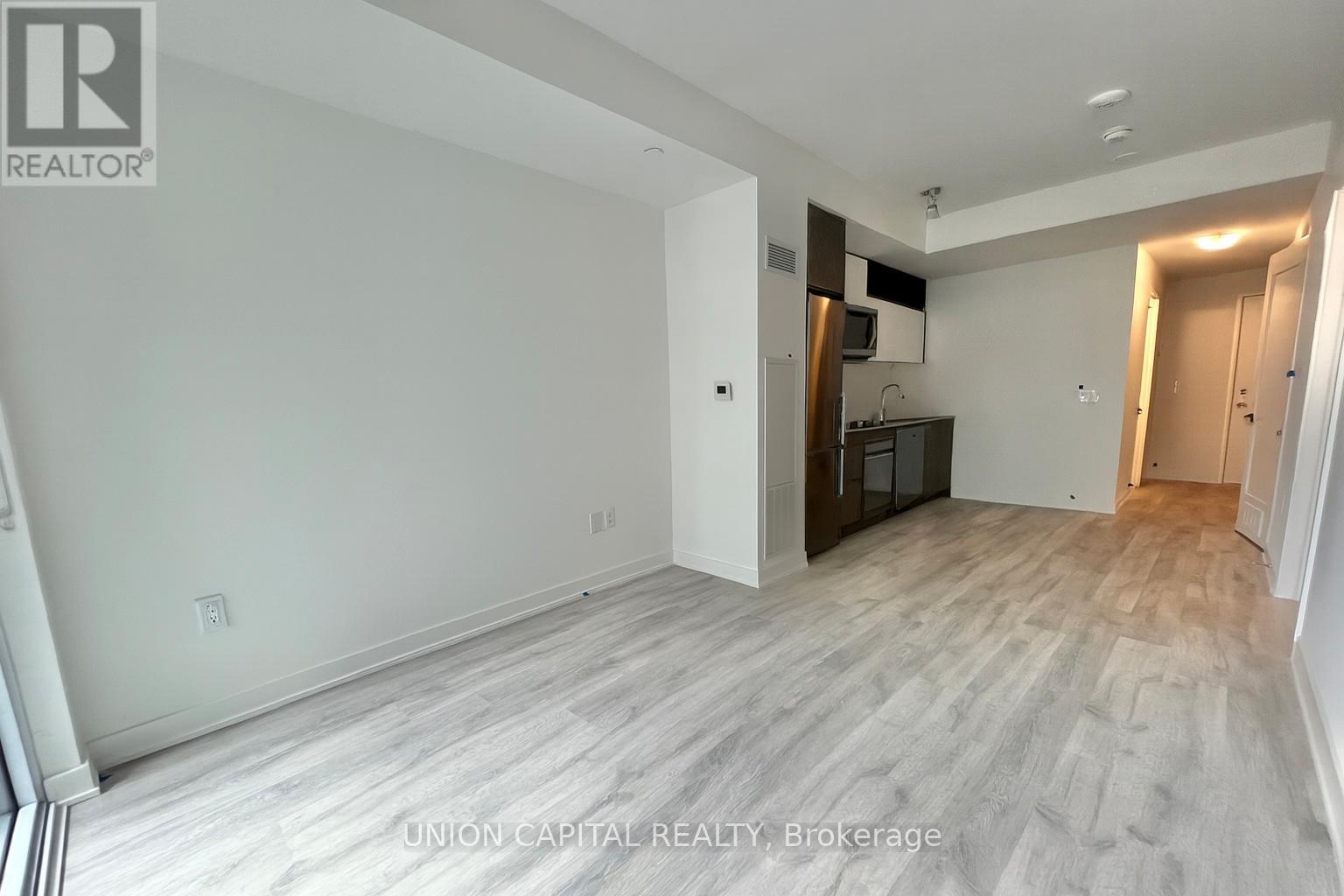2 Bedroom
1 Bathroom
500 - 599 ft2
Outdoor Pool
Central Air Conditioning
Forced Air
$2,500 Monthly
Sun-filled and functional 1+Den, 1 Bath with 1 Parking in the heart of Toronto's Waterfront communities. This thoughtfully designed suite features a spacious primary bedroom with a large closet, plus a separate den with a door ideal for a home office or guest room. Enjoy beautiful building amenities including an outdoor infinity pool, rooftop BBQs and lounges, gym, party/meeting rooms, 24-hour concierge and more. All the citys conveniences are just steps away: TTC, Financial District, St. Lawrence Market, Distillery District, Waterfront trails, No Frills, Dollarama, LCBO, banks, restaurants, and cafés. Internet included (id:61215)
Property Details
|
MLS® Number
|
C12424868 |
|
Property Type
|
Single Family |
|
Community Name
|
Waterfront Communities C8 |
|
Amenities Near By
|
Beach, Park, Public Transit |
|
Community Features
|
Pets Not Allowed, Community Centre |
|
Features
|
Balcony, Carpet Free |
|
Parking Space Total
|
1 |
|
Pool Type
|
Outdoor Pool |
Building
|
Bathroom Total
|
1 |
|
Bedrooms Above Ground
|
1 |
|
Bedrooms Below Ground
|
1 |
|
Bedrooms Total
|
2 |
|
Age
|
0 To 5 Years |
|
Amenities
|
Security/concierge, Exercise Centre, Party Room, Visitor Parking |
|
Appliances
|
Window Coverings |
|
Cooling Type
|
Central Air Conditioning |
|
Exterior Finish
|
Concrete |
|
Heating Fuel
|
Natural Gas |
|
Heating Type
|
Forced Air |
|
Size Interior
|
500 - 599 Ft2 |
|
Type
|
Apartment |
Parking
Land
|
Acreage
|
No |
|
Land Amenities
|
Beach, Park, Public Transit |
Rooms
| Level |
Type |
Length |
Width |
Dimensions |
|
Flat |
Living Room |
3.58 m |
2.74 m |
3.58 m x 2.74 m |
|
Flat |
Dining Room |
3.05 m |
2.08 m |
3.05 m x 2.08 m |
|
Flat |
Kitchen |
3.05 m |
2.08 m |
3.05 m x 2.08 m |
|
Flat |
Bedroom |
3 m |
2.74 m |
3 m x 2.74 m |
|
Flat |
Den |
2.74 m |
2.74 m |
2.74 m x 2.74 m |
https://www.realtor.ca/real-estate/28908864/649-121-lower-sherbourne-toronto-waterfront-communities-waterfront-communities-c8


















