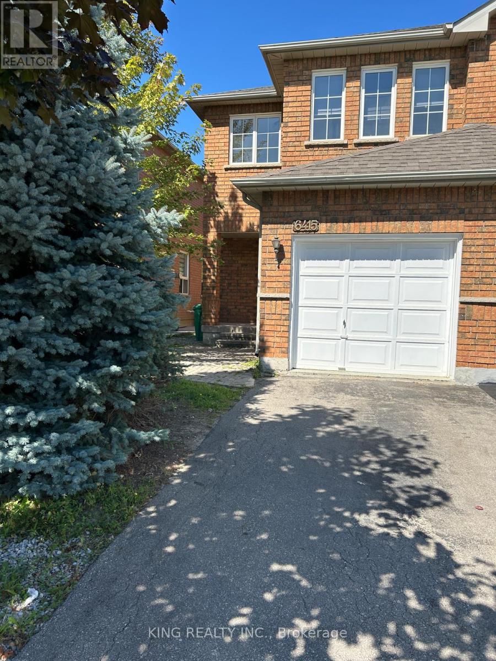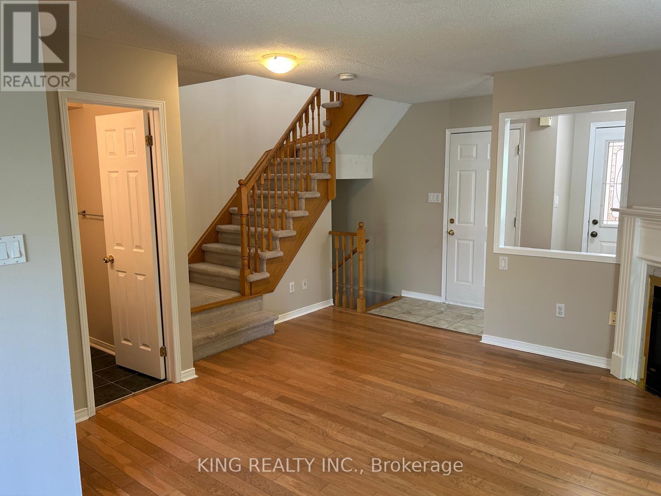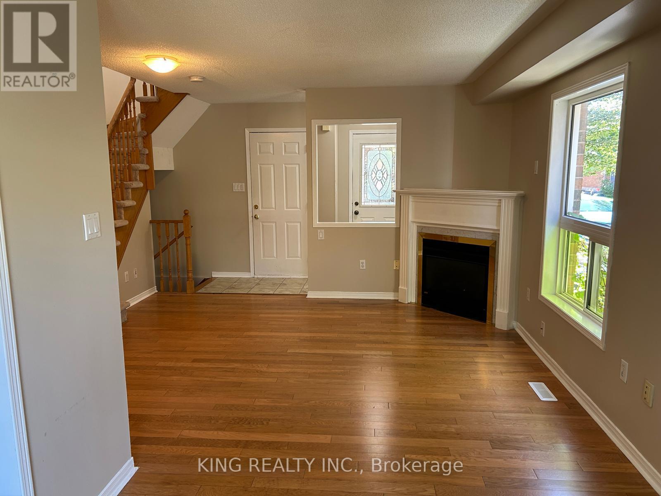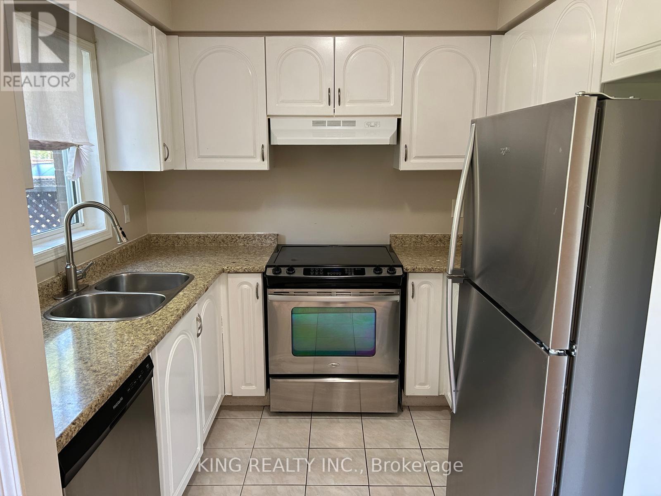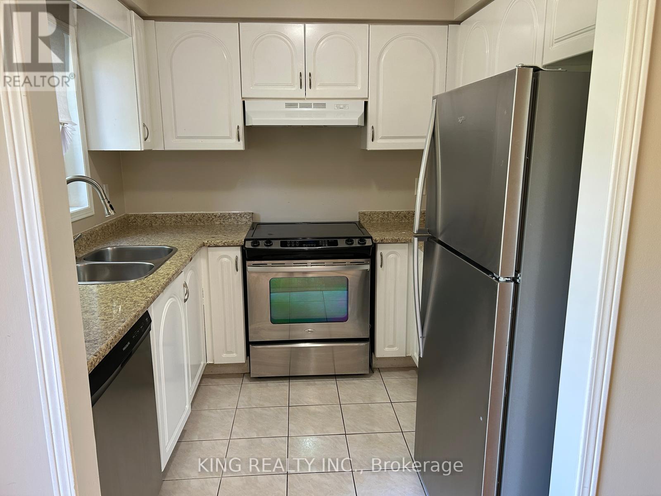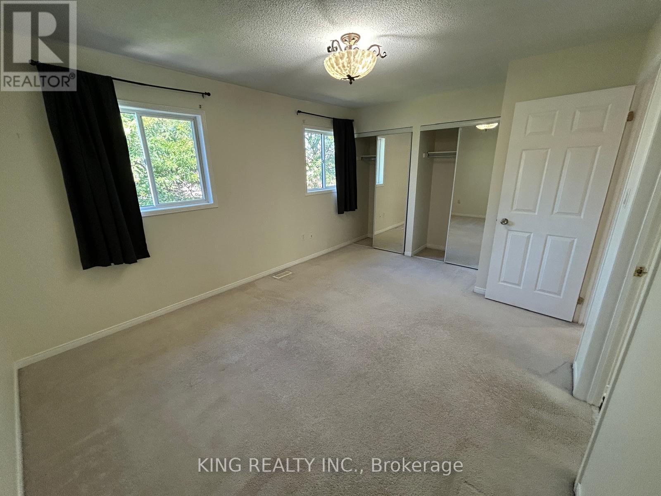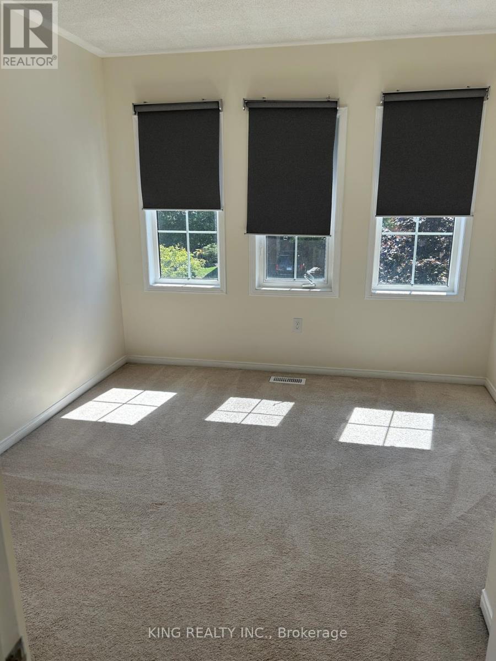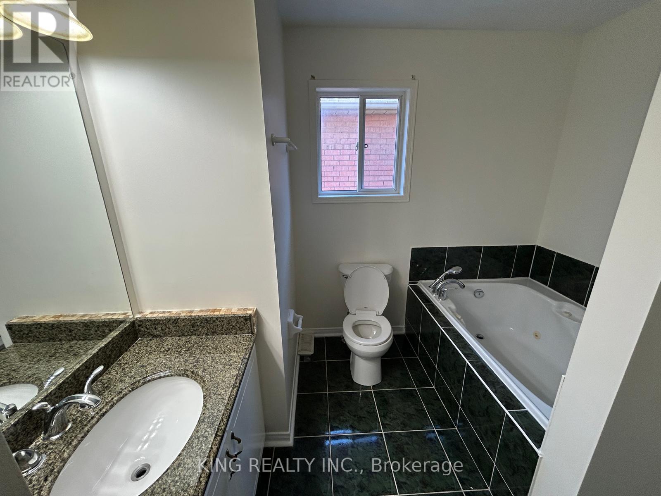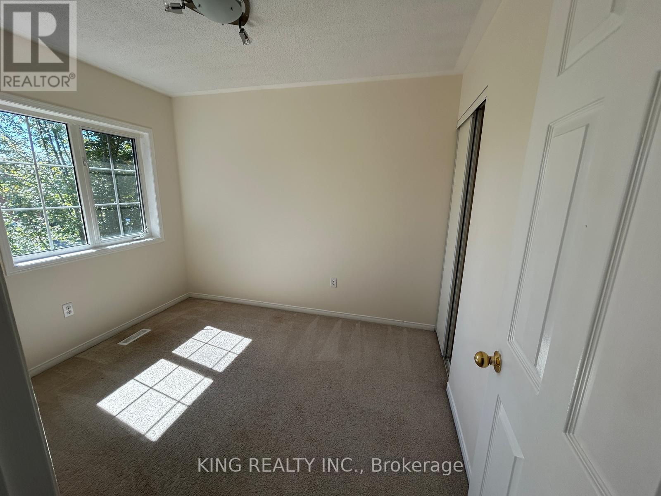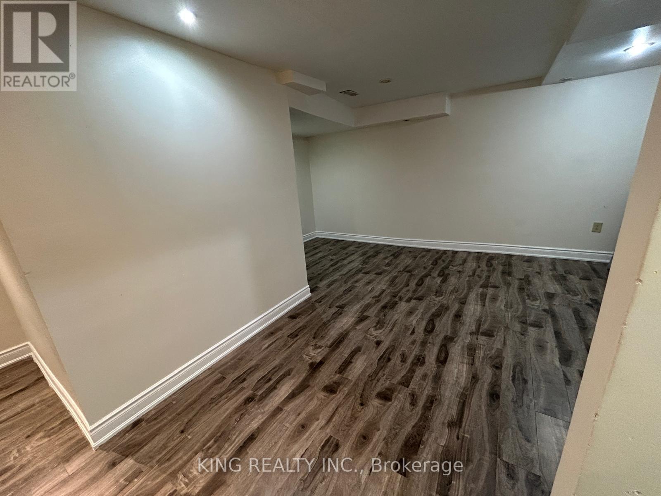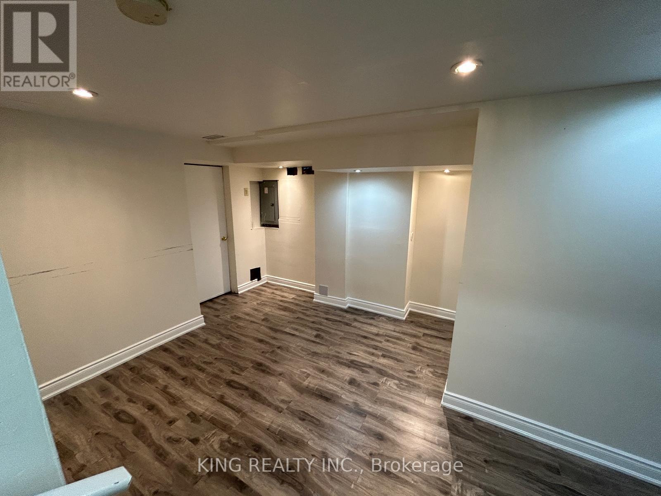Team Finora | Dan Kate and Jodie Finora | Niagara's Top Realtors | ReMax Niagara Realty Ltd.
6415 Saratoga Way Mississauga, Ontario L5N 7V7
3 Bedroom
3 Bathroom
1,500 - 2,000 ft2
Fireplace
Central Air Conditioning
Forced Air
$3,400 Monthly
Beautiful, Cozy and Stunning Home With 3 Bedrooms, 3 Washrooms and Finished Basement in quiet family-friendly and most sought-after neighborhood of Lisgar in Mississauga. Immaculately maintained. Close to Schools, Parks, Bike-trails, Shopping plazas, Hospitals and easy access to Hwy 401, 407, 403. Beautifully Landscaped Backyard, Single door Garage with a driveway that can park upto 3 Cars and No Sidewalk. The new Community Center is within a short distance. Ready to move-in. (id:61215)
Property Details
| MLS® Number | W12401917 |
| Property Type | Single Family |
| Community Name | Lisgar |
| Parking Space Total | 3 |
Building
| Bathroom Total | 3 |
| Bedrooms Above Ground | 3 |
| Bedrooms Total | 3 |
| Appliances | Water Heater, Dryer, Range, Washer, Refrigerator |
| Basement Development | Finished |
| Basement Type | N/a (finished) |
| Construction Style Attachment | Semi-detached |
| Cooling Type | Central Air Conditioning |
| Exterior Finish | Brick |
| Fireplace Present | Yes |
| Flooring Type | Hardwood, Ceramic, Carpeted |
| Foundation Type | Concrete |
| Half Bath Total | 1 |
| Heating Fuel | Natural Gas |
| Heating Type | Forced Air |
| Stories Total | 2 |
| Size Interior | 1,500 - 2,000 Ft2 |
| Type | House |
| Utility Water | Municipal Water |
Parking
| Garage |
Land
| Acreage | No |
| Sewer | Sanitary Sewer |
| Size Depth | 109 Ft ,10 In |
| Size Frontage | 22 Ft ,3 In |
| Size Irregular | 22.3 X 109.9 Ft |
| Size Total Text | 22.3 X 109.9 Ft |
Rooms
| Level | Type | Length | Width | Dimensions |
|---|---|---|---|---|
| Second Level | Primary Bedroom | 4.52 m | 3.35 m | 4.52 m x 3.35 m |
| Second Level | Bedroom 2 | 3.53 m | 3 m | 3.53 m x 3 m |
| Second Level | Bedroom 3 | 3.05 m | 2.57 m | 3.05 m x 2.57 m |
| Basement | Recreational, Games Room | 7.31 m | 5.18 m | 7.31 m x 5.18 m |
| Basement | Laundry Room | 1.55 m | 1.5 m | 1.55 m x 1.5 m |
| Ground Level | Living Room | 3.66 m | 3.51 m | 3.66 m x 3.51 m |
| Ground Level | Dining Room | 2.69 m | 2.64 m | 2.69 m x 2.64 m |
| Ground Level | Kitchen | 2.54 m | 2.44 m | 2.54 m x 2.44 m |
https://www.realtor.ca/real-estate/28859243/6415-saratoga-way-mississauga-lisgar-lisgar

