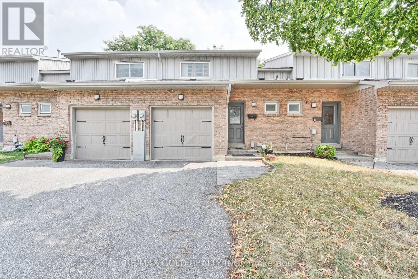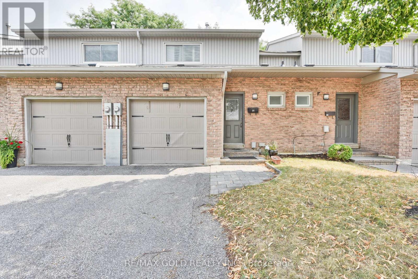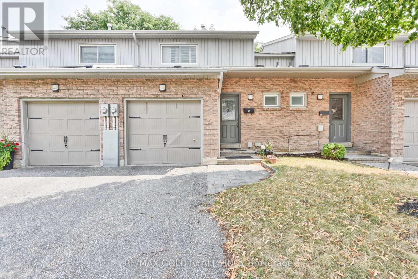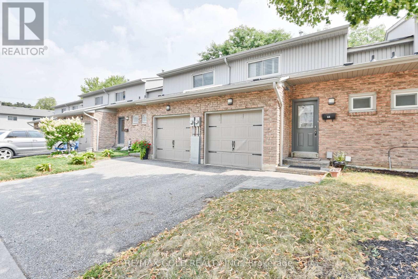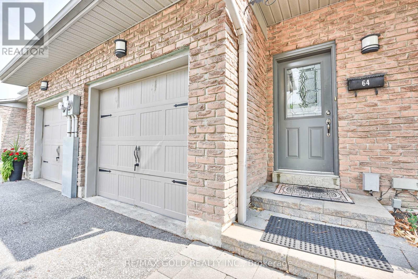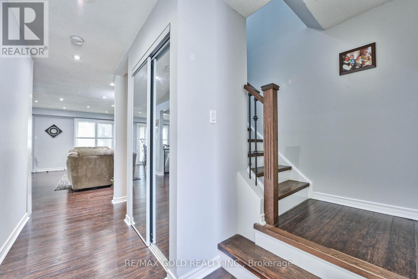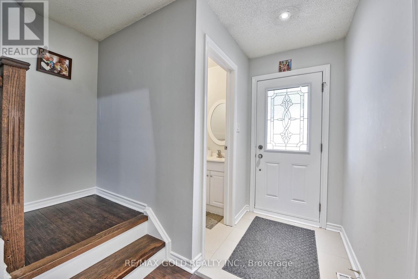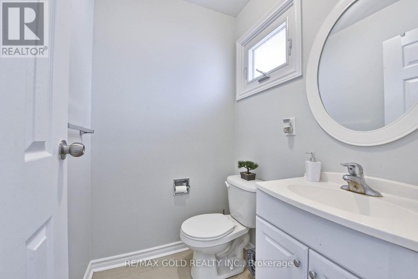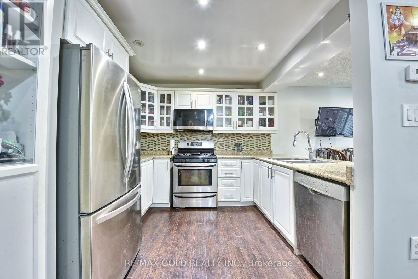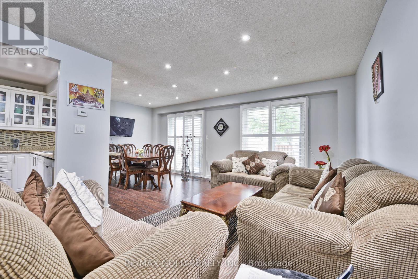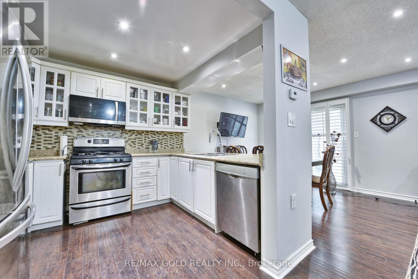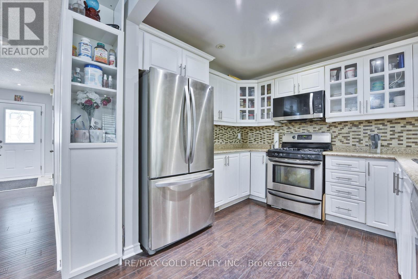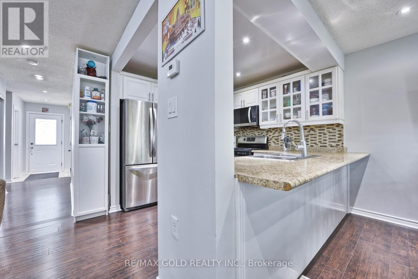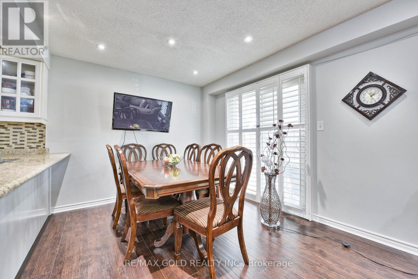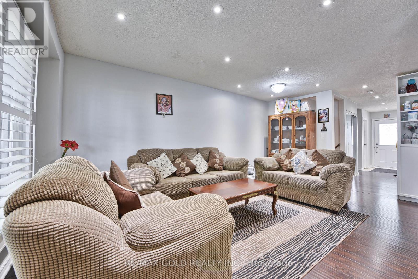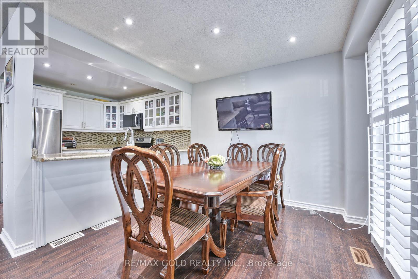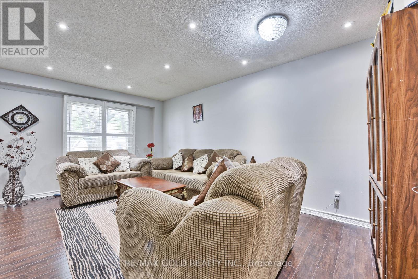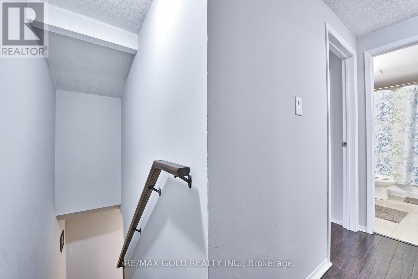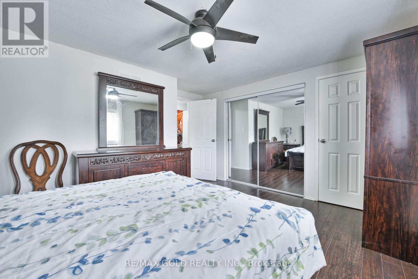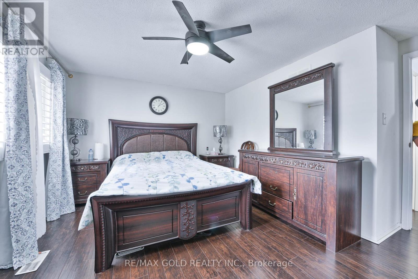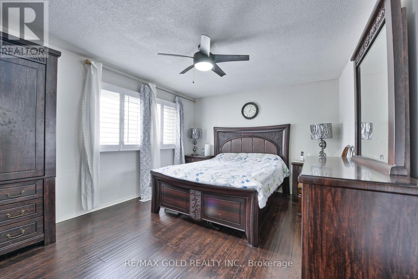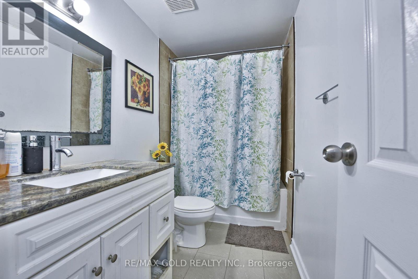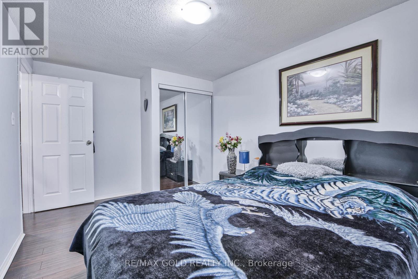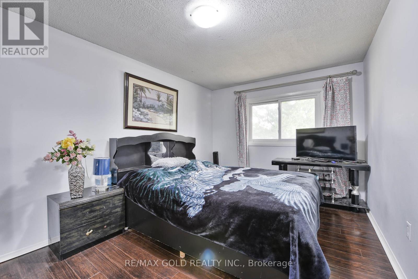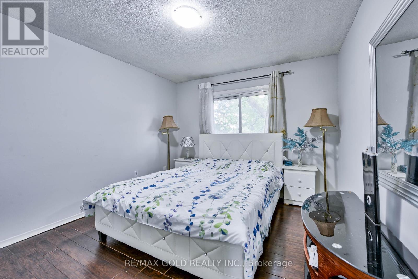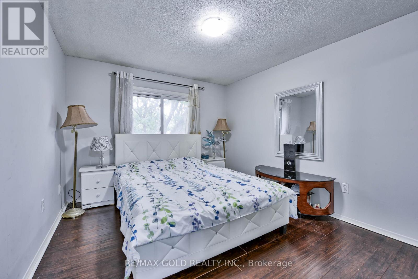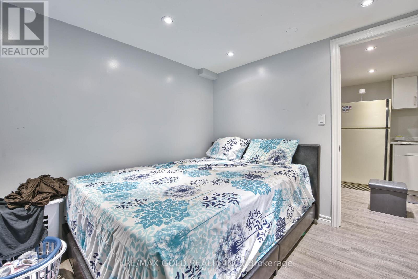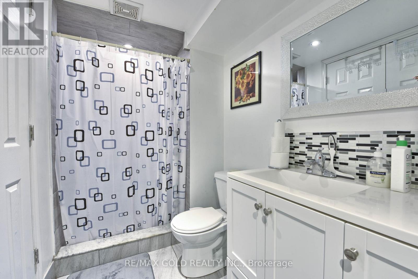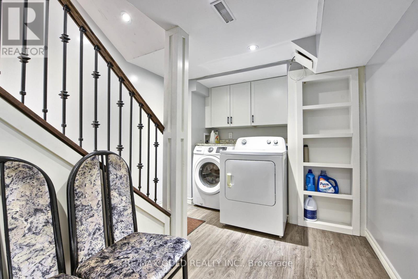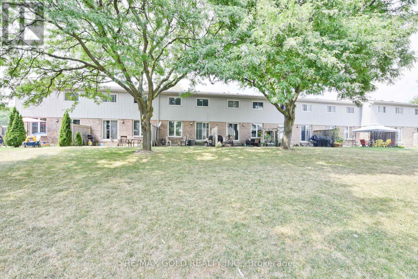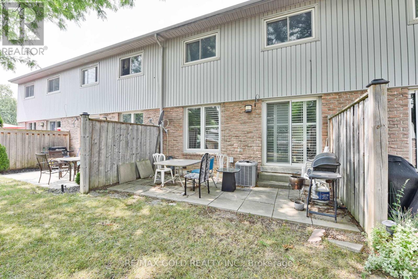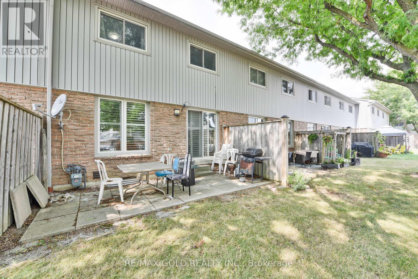Team Finora | Dan Kate and Jodie Finora | Niagara's Top Realtors | ReMax Niagara Realty Ltd.
64 - 399 Vodden Street E Brampton, Ontario L6V 3V1
4 Bedroom
3 Bathroom
1,200 - 1,399 ft2
Central Air Conditioning
Forced Air
$688,000Maintenance, Common Area Maintenance, Insurance, Parking
$247.93 Monthly
Maintenance, Common Area Maintenance, Insurance, Parking
$247.93 MonthlyFabulous 3Bdrm Th with 3 Bath, Finished Basement W/Kitchen, Bed and Full Bath In Quiet Family Neighborhood. Good Size Backyard. Feat Mature Landscaping, Parks & Trails, Home Boasts Open Concept Layout W/Plantation Shutters On First Flr & W/Out To B/Yard. Includes Engineered H/Wood Flooring, White Cabinets, S/S Appliances. Bsmt. Professionally Finished; Open Concept Fam./Entertainment Area W/ 3Pc Bath,. Close To Schools, Churches, Grocery Stores., Hwy 10, Hwy407 & 401. (id:61215)
Property Details
| MLS® Number | W12406867 |
| Property Type | Single Family |
| Community Name | Madoc |
| Community Features | Pets Allowed With Restrictions |
| Features | Carpet Free |
| Parking Space Total | 2 |
Building
| Bathroom Total | 3 |
| Bedrooms Above Ground | 3 |
| Bedrooms Below Ground | 1 |
| Bedrooms Total | 4 |
| Appliances | Dryer, Washer |
| Basement Development | Finished |
| Basement Type | N/a (finished) |
| Cooling Type | Central Air Conditioning |
| Exterior Finish | Aluminum Siding |
| Flooring Type | Laminate |
| Half Bath Total | 1 |
| Heating Fuel | Natural Gas |
| Heating Type | Forced Air |
| Stories Total | 2 |
| Size Interior | 1,200 - 1,399 Ft2 |
| Type | Apartment |
Parking
| Attached Garage | |
| Garage |
Land
| Acreage | No |
Rooms
| Level | Type | Length | Width | Dimensions |
|---|---|---|---|---|
| Second Level | Primary Bedroom | Measurements not available | ||
| Second Level | Bedroom 2 | Measurements not available | ||
| Second Level | Bedroom 3 | Measurements not available | ||
| Basement | Bedroom 4 | Measurements not available | ||
| Main Level | Living Room | Measurements not available | ||
| Main Level | Dining Room | Measurements not available | ||
| Main Level | Kitchen | Measurements not available |
https://www.realtor.ca/real-estate/28869944/64-399-vodden-street-e-brampton-madoc-madoc

