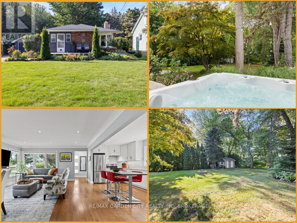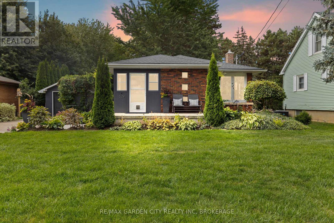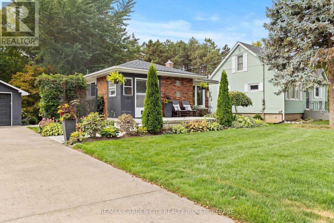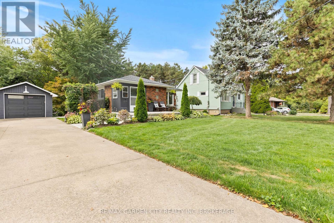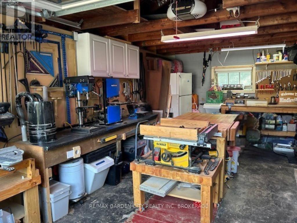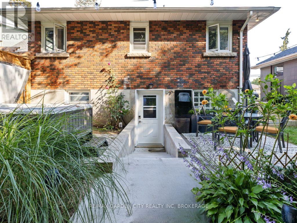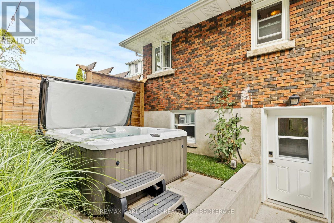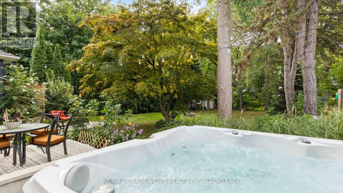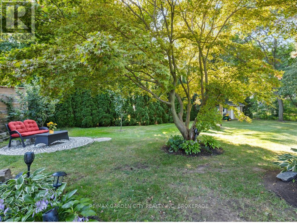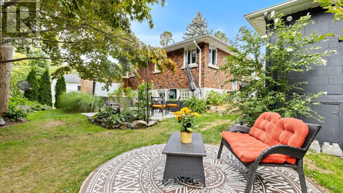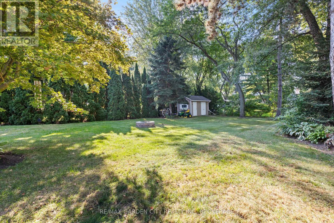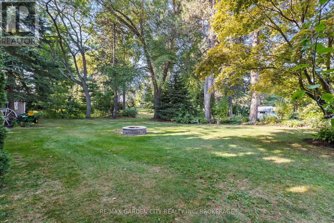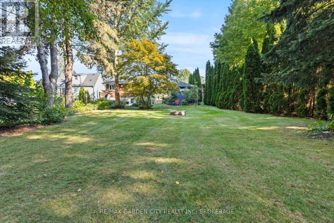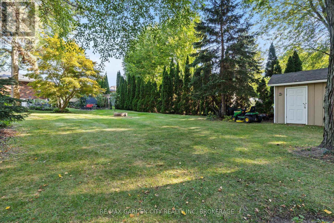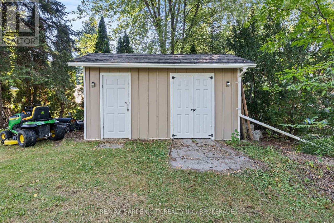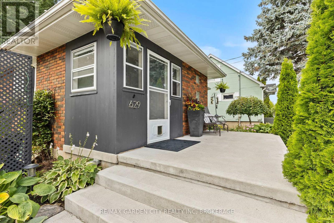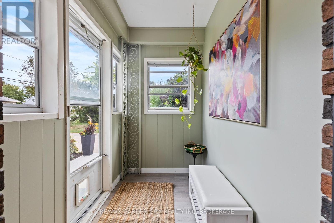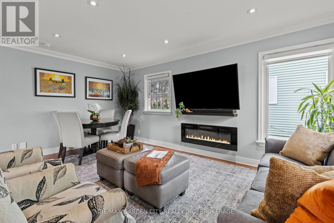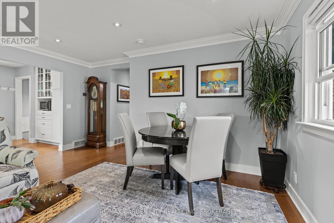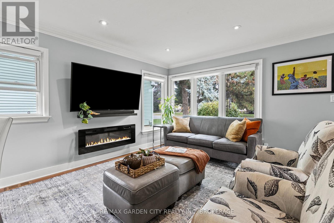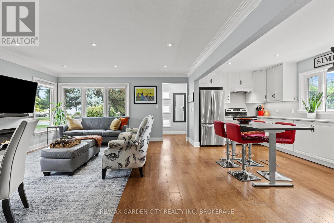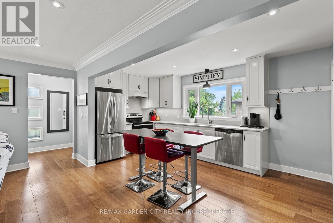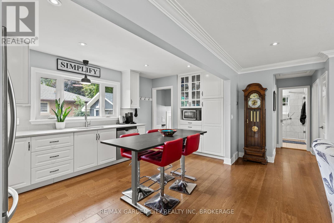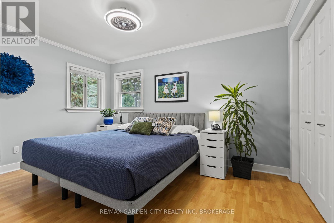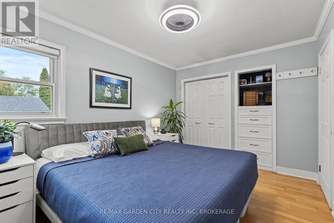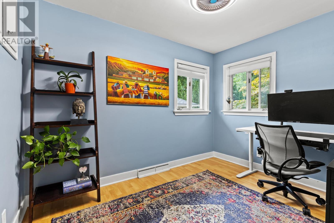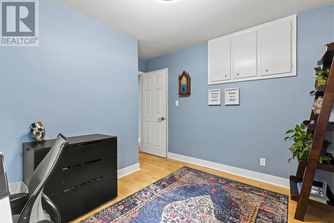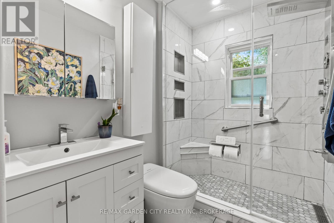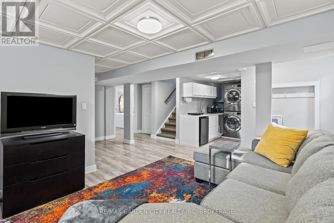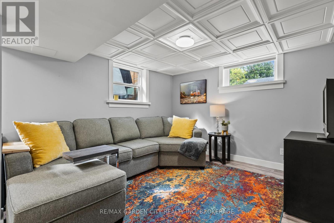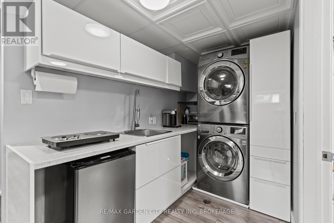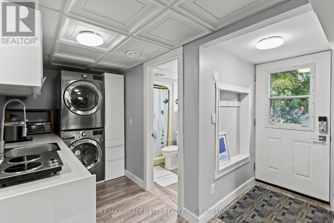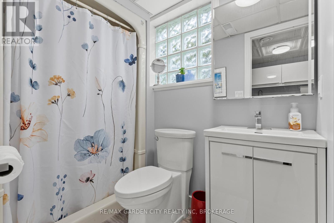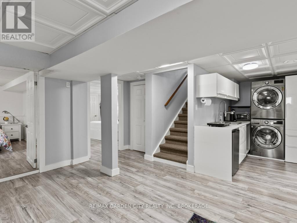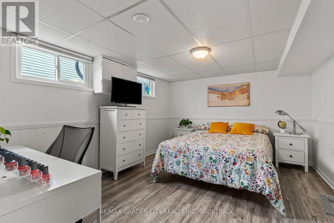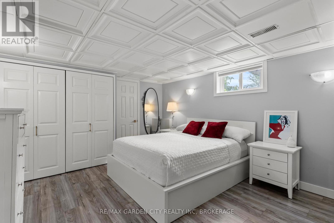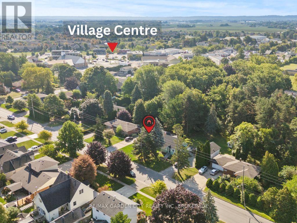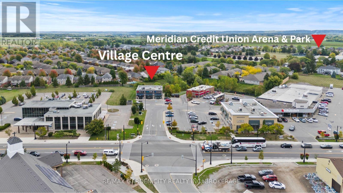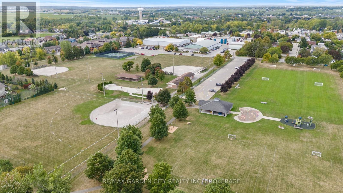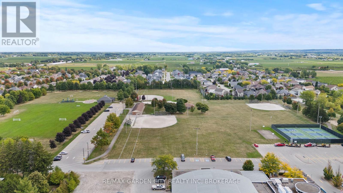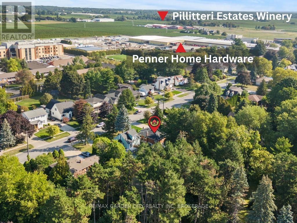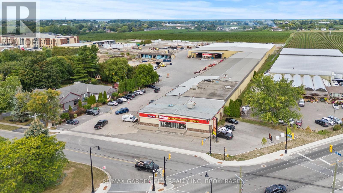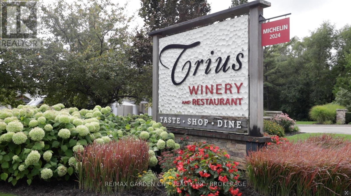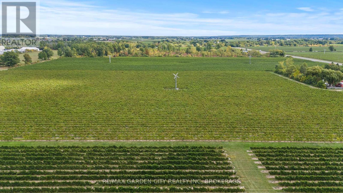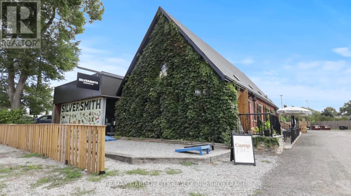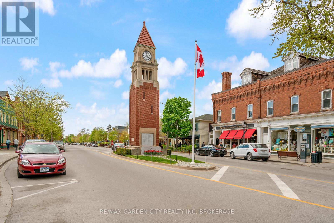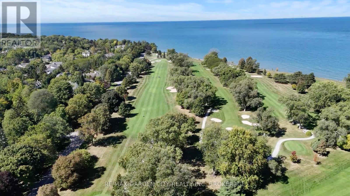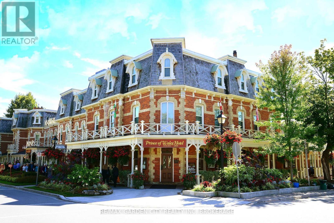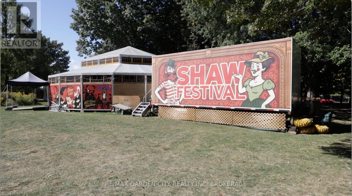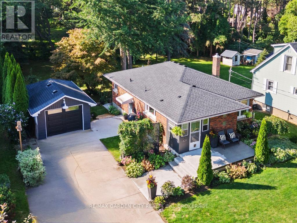2 Bedroom
2 Bathroom
700 - 1,100 ft2
Bungalow
Fireplace
Central Air Conditioning
Forced Air
Landscaped
$899,000
Discover the charm and convenience of 629 Penner Street, a cozy bungalow in the heart of Virgil, one of Niagara-on-the-Lake's most desirable communities. Known for its small-town warmth, rural charm, vineyards, orchards, and local markets, Virgil combines convenience with the beauty of wine country. Just minutes from historic Old Town, you'll enjoy world-class wineries, award-winning restaurants, and boutique shops lining the picturesque main street-all without the congestion of peak-season crowds. The charming curb appeal immediately draws you in. Inside, natural light, hardwood flooring, and an open-concept design set the tone. The renovated kitchen features quartz countertops, SS appliances, and a pantry that flows seamlessly into the dining and living areas, ideal for daily living and entertaining. Two comfortable bedrooms and a fully renovated 3-piece bathroom complete the main level. The basement offers two additional bedroom spaces, a sitting area, a 3-piece bath, and a kitchenette perfect for guests, in-law living, or rental income. The walkout basement sets this home apart, leading to a backyard oasis embraced by mature trees, calming sounds of nature, and a bubbling hot tub. From summer evenings sipping wine to autumn's colours and winter nights under the stars, this retreat offers year-round enjoyment you'll love. The location is special: just minutes to Virgil's everyday conveniences, groceries, schools, and parks, yet a short drive to world-class wineries, Old Town's boutique shops, renowned dining, and the Shaw Festival Theatre. Extra features include a single-car garage and double concrete driveway, currently used as a versatile workshop, ideal for hobbyists & DIY projects. At 629 Penner Street, every day feels like a getaway where charm, nature, and convenience come together in one of the world's most picturesque and historically rich destinations. Perfect for downsizers, vacation seekers, or anyone dreaming of serene Niagara-on-the-Lake living. (id:61215)
Open House
This property has open houses!
Starts at:
2:00 pm
Ends at:
4:00 pm
Property Details
|
MLS® Number
|
X12425385 |
|
Property Type
|
Single Family |
|
Community Name
|
108 - Virgil |
|
Amenities Near By
|
Golf Nearby, Park, Schools, Place Of Worship |
|
Community Features
|
School Bus |
|
Equipment Type
|
None |
|
Features
|
Wooded Area, Carpet Free |
|
Parking Space Total
|
7 |
|
Rental Equipment Type
|
None |
|
Structure
|
Patio(s), Porch, Shed |
Building
|
Bathroom Total
|
2 |
|
Bedrooms Above Ground
|
2 |
|
Bedrooms Total
|
2 |
|
Age
|
51 To 99 Years |
|
Amenities
|
Fireplace(s) |
|
Appliances
|
Hot Tub, Garage Door Opener Remote(s), Central Vacuum, Garburator, Water Heater, Dishwasher, Dryer, Hood Fan, Stove, Washer, Window Coverings, Refrigerator |
|
Architectural Style
|
Bungalow |
|
Basement Development
|
Finished |
|
Basement Features
|
Separate Entrance |
|
Basement Type
|
N/a (finished) |
|
Construction Status
|
Insulation Upgraded |
|
Construction Style Attachment
|
Detached |
|
Cooling Type
|
Central Air Conditioning |
|
Exterior Finish
|
Brick |
|
Fire Protection
|
Smoke Detectors |
|
Fireplace Present
|
Yes |
|
Fireplace Total
|
1 |
|
Foundation Type
|
Block |
|
Heating Fuel
|
Natural Gas |
|
Heating Type
|
Forced Air |
|
Stories Total
|
1 |
|
Size Interior
|
700 - 1,100 Ft2 |
|
Type
|
House |
|
Utility Water
|
Municipal Water |
Parking
Land
|
Acreage
|
No |
|
Land Amenities
|
Golf Nearby, Park, Schools, Place Of Worship |
|
Landscape Features
|
Landscaped |
|
Sewer
|
Sanitary Sewer |
|
Size Depth
|
206 Ft ,9 In |
|
Size Frontage
|
60 Ft |
|
Size Irregular
|
60 X 206.8 Ft |
|
Size Total Text
|
60 X 206.8 Ft|under 1/2 Acre |
Rooms
| Level |
Type |
Length |
Width |
Dimensions |
|
Basement |
Utility Room |
4.37 m |
1.47 m |
4.37 m x 1.47 m |
|
Basement |
Utility Room |
2.24 m |
1.7 m |
2.24 m x 1.7 m |
|
Basement |
Bedroom |
4.06 m |
3.91 m |
4.06 m x 3.91 m |
|
Basement |
Bedroom |
4.06 m |
3.35 m |
4.06 m x 3.35 m |
|
Basement |
Recreational, Games Room |
5.46 m |
4.55 m |
5.46 m x 4.55 m |
|
Basement |
Other |
2.79 m |
1.73 m |
2.79 m x 1.73 m |
|
Basement |
Bathroom |
2.67 m |
1.4 m |
2.67 m x 1.4 m |
|
Main Level |
Primary Bedroom |
3.91 m |
2.79 m |
3.91 m x 2.79 m |
|
Main Level |
Bedroom |
3.4 m |
3.25 m |
3.4 m x 3.25 m |
|
Main Level |
Kitchen |
5.28 m |
2.64 m |
5.28 m x 2.64 m |
|
Main Level |
Living Room |
7.24 m |
4.62 m |
7.24 m x 4.62 m |
|
Main Level |
Bathroom |
2.26 m |
1.73 m |
2.26 m x 1.73 m |
Utilities
|
Cable
|
Installed |
|
Electricity
|
Installed |
|
Sewer
|
Installed |
https://www.realtor.ca/real-estate/28910392/629-penner-street-niagara-on-the-lake-virgil-108-virgil

