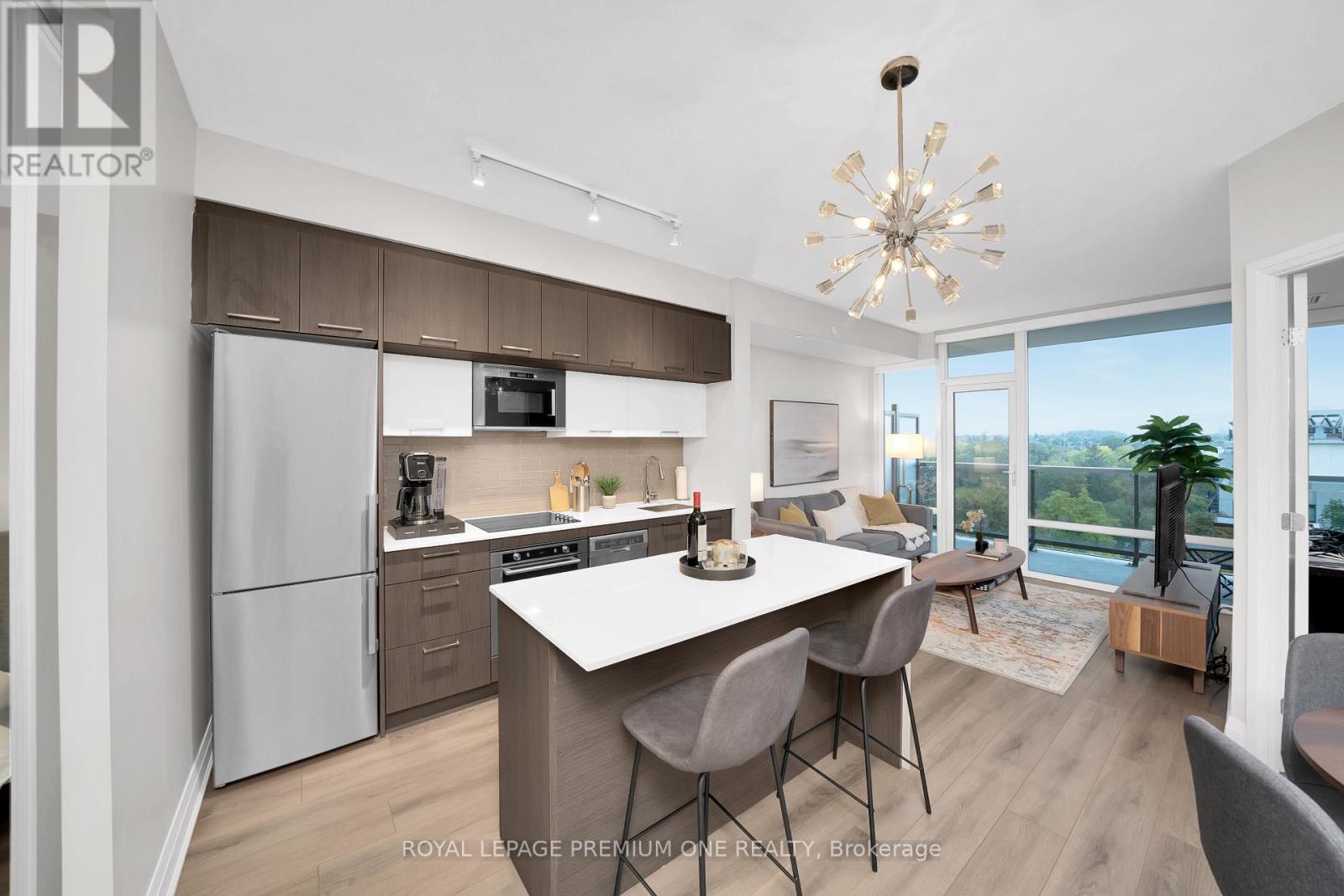Team Finora | Dan Kate and Jodie Finora | Niagara's Top Realtors | ReMax Niagara Realty Ltd.
623 - 4800 Highway 7 Road Vaughan, Ontario L4L 1H8
$629,888Maintenance, Heat, Insurance, Parking, Common Area Maintenance
$549.39 Monthly
Maintenance, Heat, Insurance, Parking, Common Area Maintenance
$549.39 MonthlyThis Is Elevated Condo Living In The Heart Of Woodbridge! Amazing Value Awaits Inside Suite 623, Located In One Of Vaughan Most Beloved Boutique Condo Buildings! This Gorgeous 2 Bedroom Condo Inside Avenue On 7 Is The Dream Destination For Any First Time Buyer Or Downsizer. True Pride Of Ownership Sets The Tone Inside This Beautiful 2 Bedroom Suite, Creating A Truly Inviting & Inspiring First Impression For Several Great Reasons. Step Inside And Experience A Truly Stunning & Highly Functional Living Space, Perfectly Complimented With An Abundance Of Natural Light Throughout Every Corner Of The Modern Interior! No Detail Is Overlooked Within This Move-In Ready Masterpiece, Complete With Brand New Flooring Throughout, Upgraded Lighting, Beautiful 2 Tone Modern Kitchen W/ Oversized Island, 2 Spacious Bedrooms, Cozy & Comfortable Living Room & Incredible Full Length Balcony Retreat, Home To A Warm & Scenic East Exposure! This Exceptional Unit Also Offers Amazing Amenities - Media Room, Gym, Outdoor Pool, Guest Suites & More At Your Doorstep.. You've Found The One You've Been Waiting For! (id:61215)
Property Details
| MLS® Number | N12426663 |
| Property Type | Single Family |
| Community Name | East Woodbridge |
| Community Features | Pet Restrictions |
| Features | Elevator, Balcony, Carpet Free |
| Parking Space Total | 1 |
Building
| Bathroom Total | 1 |
| Bedrooms Above Ground | 2 |
| Bedrooms Total | 2 |
| Age | 6 To 10 Years |
| Amenities | Security/concierge, Exercise Centre, Storage - Locker |
| Appliances | Dryer, Washer |
| Cooling Type | Central Air Conditioning |
| Exterior Finish | Brick, Concrete |
| Flooring Type | Laminate |
| Heating Fuel | Natural Gas |
| Heating Type | Forced Air |
| Size Interior | 600 - 699 Ft2 |
| Type | Apartment |
Parking
| Underground | |
| Garage |
Land
| Acreage | No |
Rooms
| Level | Type | Length | Width | Dimensions |
|---|---|---|---|---|
| Flat | Kitchen | 3.2 m | 2.73 m | 3.2 m x 2.73 m |
| Flat | Dining Room | 3.77 m | 1.85 m | 3.77 m x 1.85 m |
| Flat | Living Room | 3.21 m | 3.06 m | 3.21 m x 3.06 m |
| Flat | Primary Bedroom | 3.67 m | 3.09 m | 3.67 m x 3.09 m |
| Flat | Bedroom 2 | 2.7 m | 2.49 m | 2.7 m x 2.49 m |





















