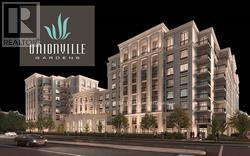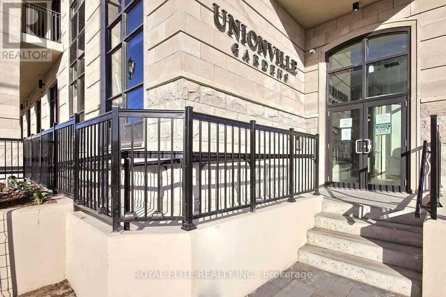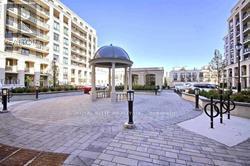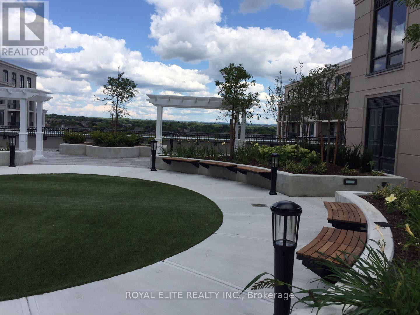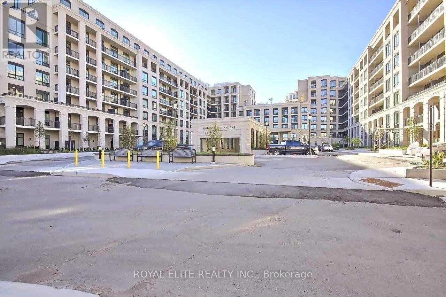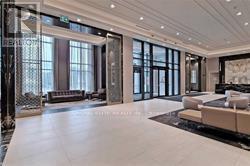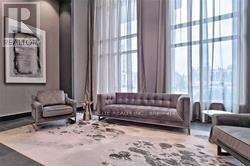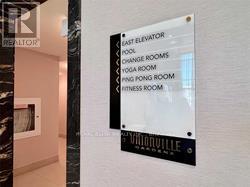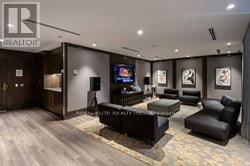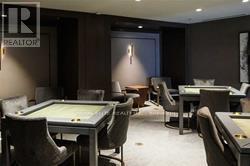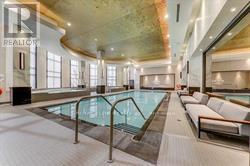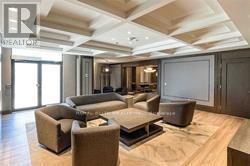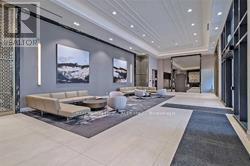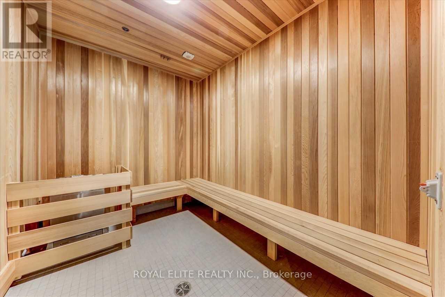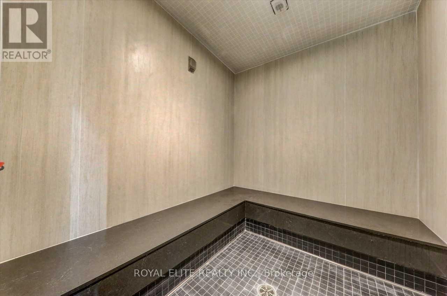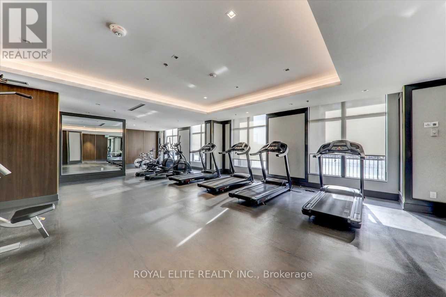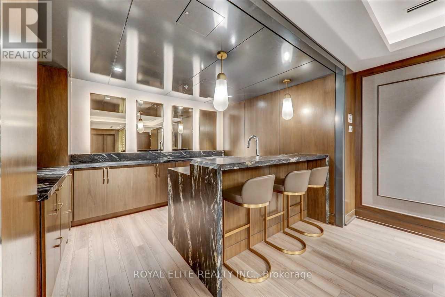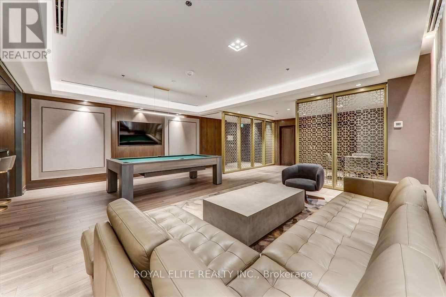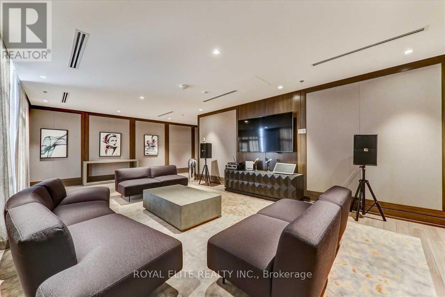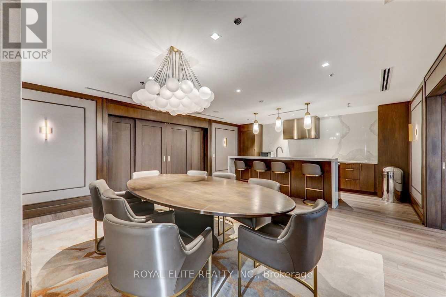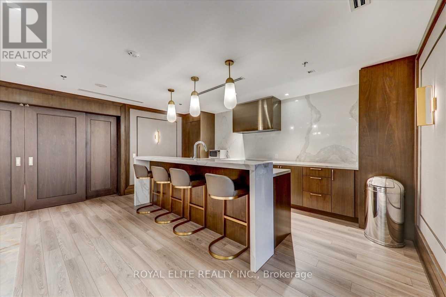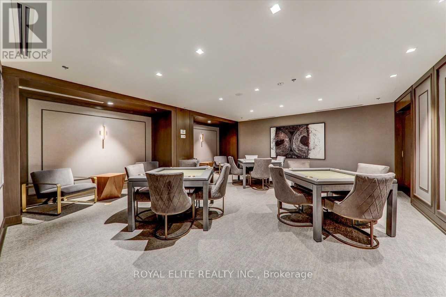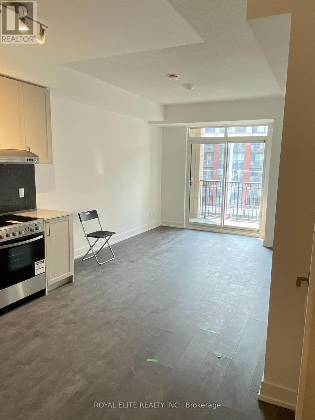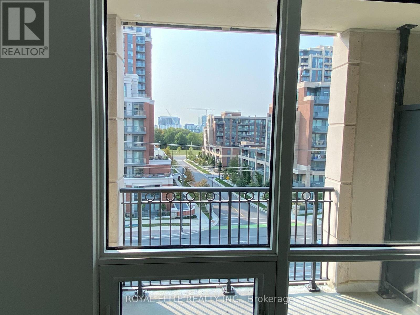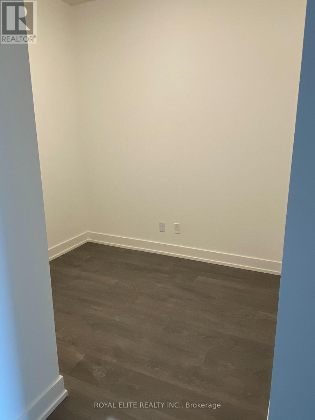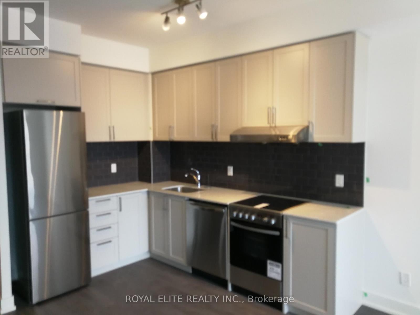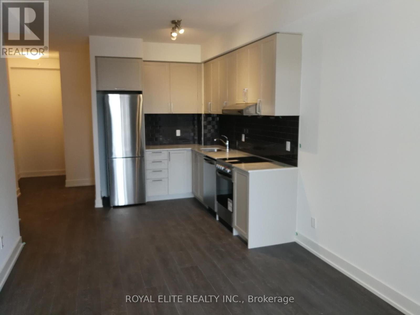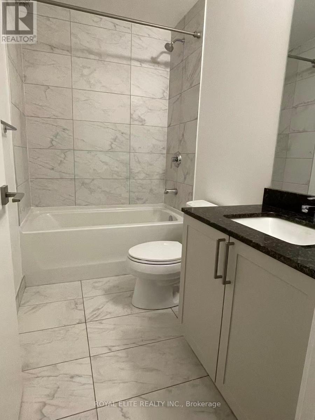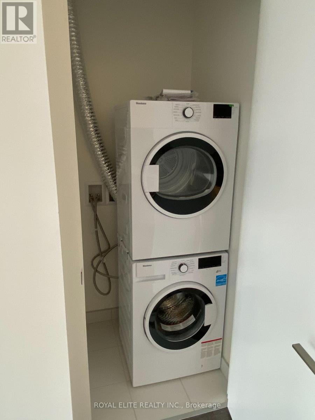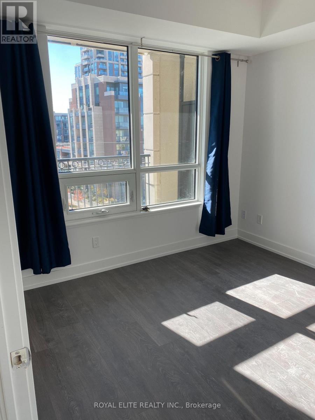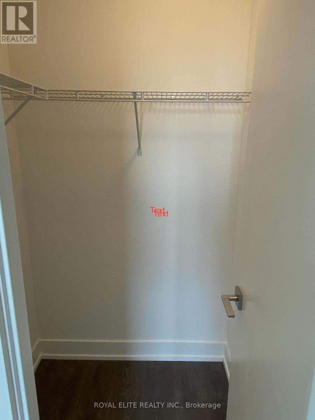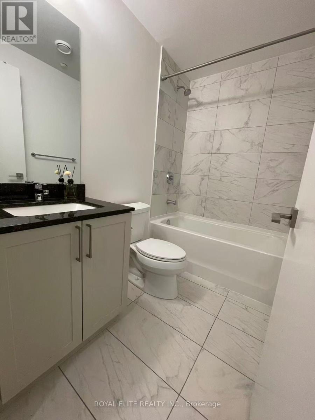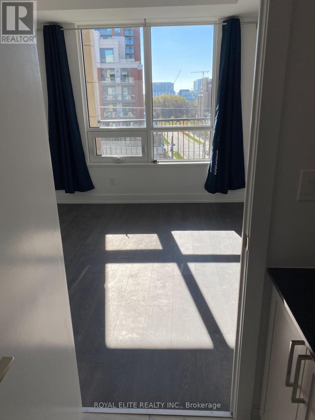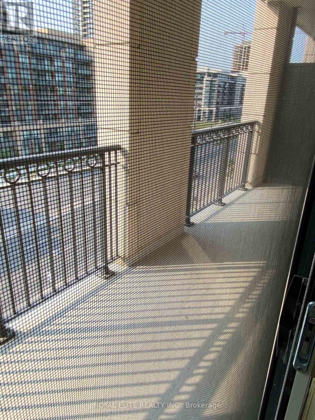Team Finora | Dan Kate and Jodie Finora | Niagara's Top Realtors | ReMax Niagara Realty Ltd.
612w - 268 Buchanan Drive Markham, Ontario L3R 8G9
2 Bedroom
2 Bathroom
600 - 699 ft2
Multi-Level
Indoor Pool
Central Air Conditioning
Forced Air
$2,450 Monthly
4 yr old Luxury Condo, 1+1 South Facing With 2 Full Baths. Extra Large Enclosed Balcony. Located At The Heart Of Markham. AcrossFrom Whole Food Plaza, York University, Unionville High School Zone, Luxury Amenities, I.E. Guest Suites, Indoor Pool, Gym, Rooftop Garden,, Steps To Transit, Mins To 404/407, Walking Distance To Hockey Arena, Tennis Club, Restaurants, Malls, Supermarkets, Banks And DT Unionville And DT Markham. Some Pics From Previous Listing. (id:61215)
Property Details
| MLS® Number | N12527282 |
| Property Type | Single Family |
| Community Name | Unionville |
| Amenities Near By | Park, Public Transit |
| Community Features | Pets Not Allowed, Community Centre |
| Features | Balcony, Carpet Free |
| Parking Space Total | 1 |
| Pool Type | Indoor Pool |
| View Type | View, City View |
Building
| Bathroom Total | 2 |
| Bedrooms Above Ground | 1 |
| Bedrooms Below Ground | 1 |
| Bedrooms Total | 2 |
| Age | 0 To 5 Years |
| Amenities | Security/concierge, Exercise Centre, Recreation Centre, Sauna, Visitor Parking |
| Architectural Style | Multi-level |
| Basement Type | None |
| Cooling Type | Central Air Conditioning |
| Exterior Finish | Concrete |
| Flooring Type | Laminate |
| Heating Fuel | Natural Gas |
| Heating Type | Forced Air |
| Size Interior | 600 - 699 Ft2 |
| Type | Apartment |
Parking
| Underground | |
| Garage |
Land
| Acreage | No |
| Land Amenities | Park, Public Transit |
Rooms
| Level | Type | Length | Width | Dimensions |
|---|---|---|---|---|
| Flat | Living Room | 3.25 m | 3.12 m | 3.25 m x 3.12 m |
| Flat | Dining Room | 3 m | 3.12 m | 3 m x 3.12 m |
| Flat | Kitchen | 3 m | 3.12 m | 3 m x 3.12 m |
| Flat | Primary Bedroom | 3.28 m | 3.02 m | 3.28 m x 3.02 m |
| Flat | Den | 2.43 m | 2.11 m | 2.43 m x 2.11 m |
| Flat | Bathroom | 2.7 m | 1.83 m | 2.7 m x 1.83 m |
| Flat | Bathroom | 1.83 m | 3.05 m | 1.83 m x 3.05 m |
https://www.realtor.ca/real-estate/29085842/612w-268-buchanan-drive-markham-unionville-unionville

