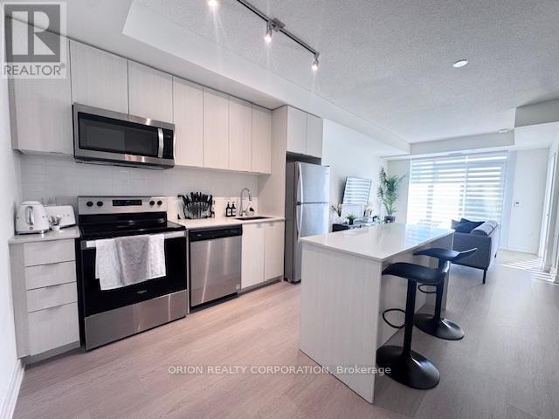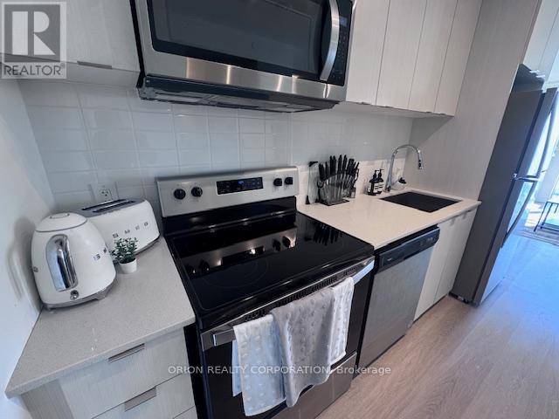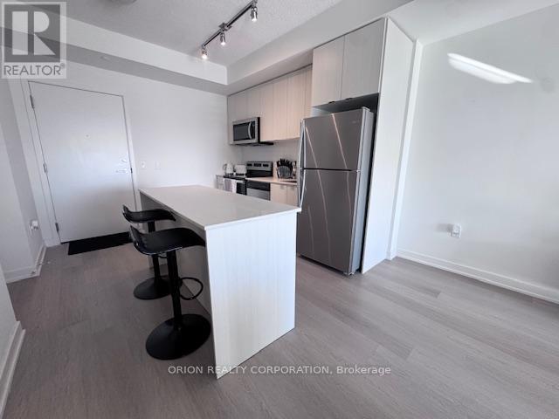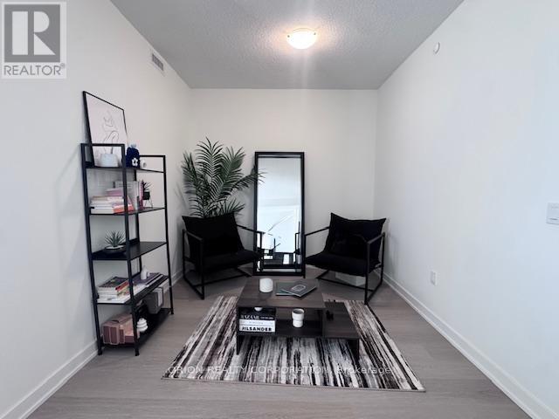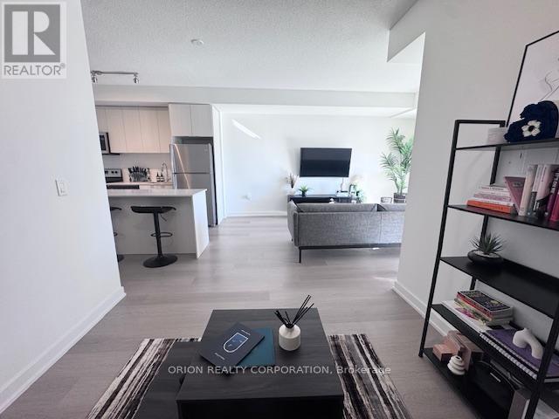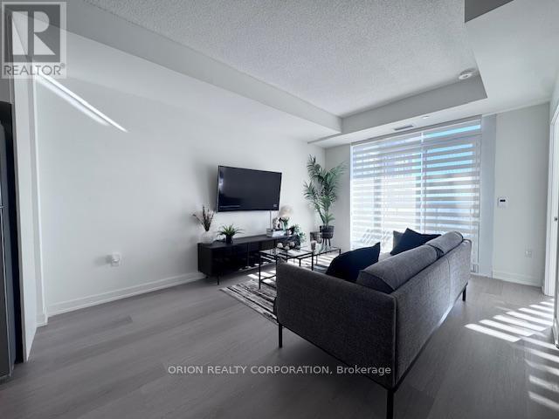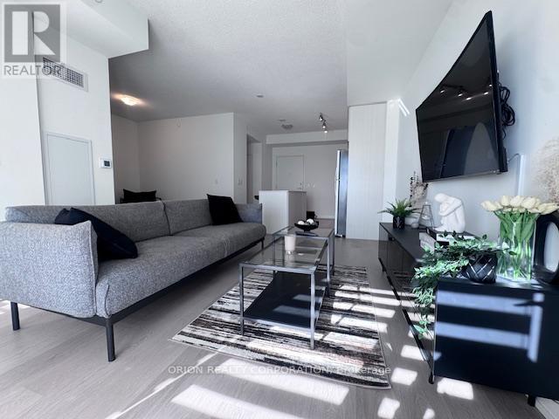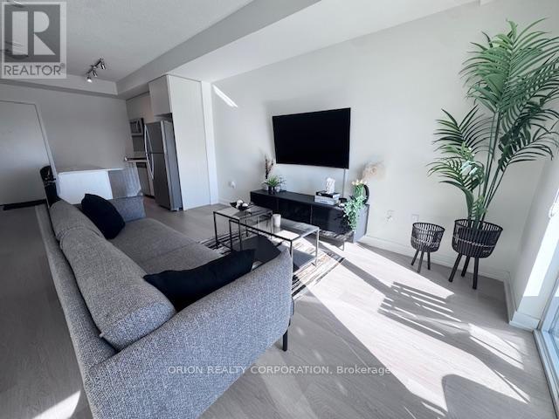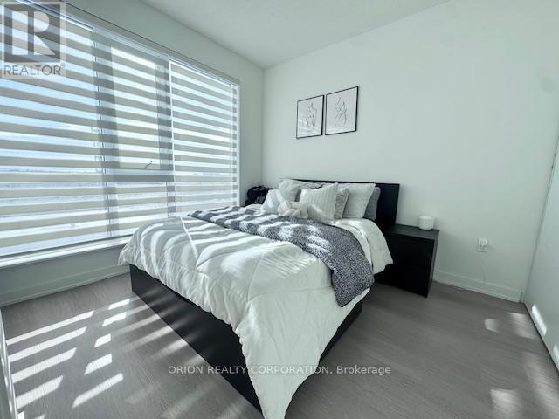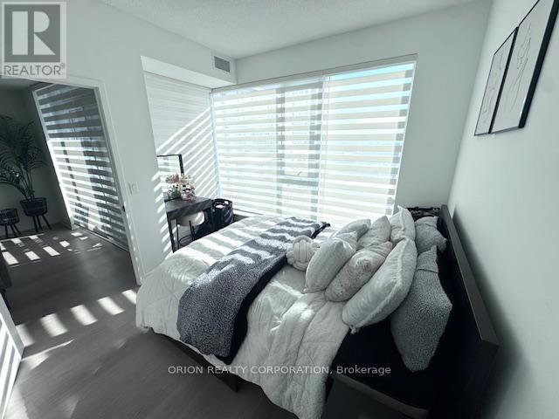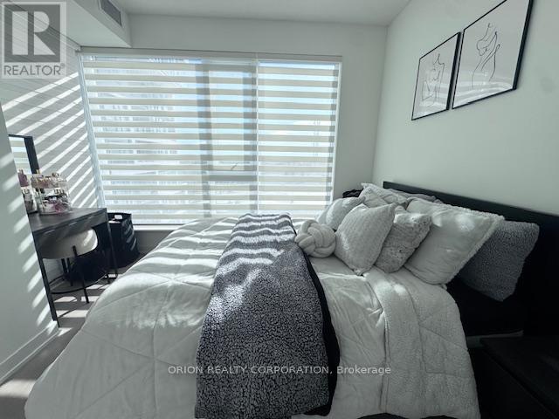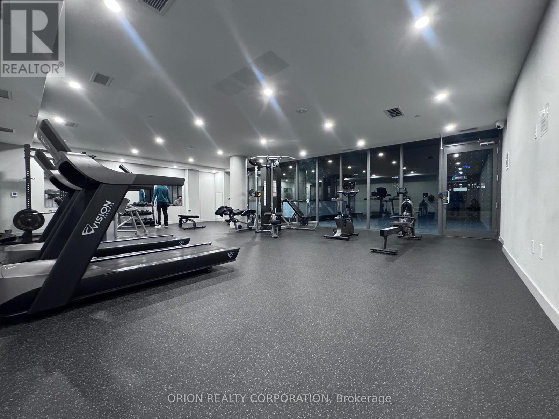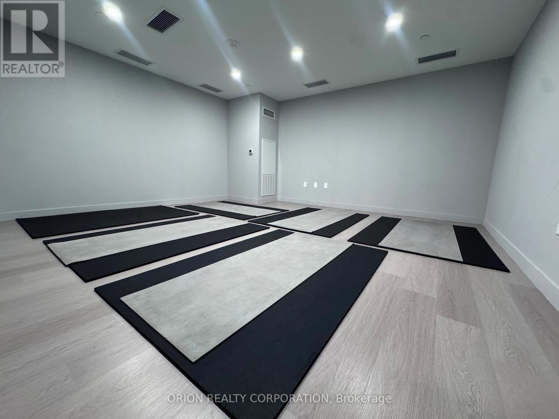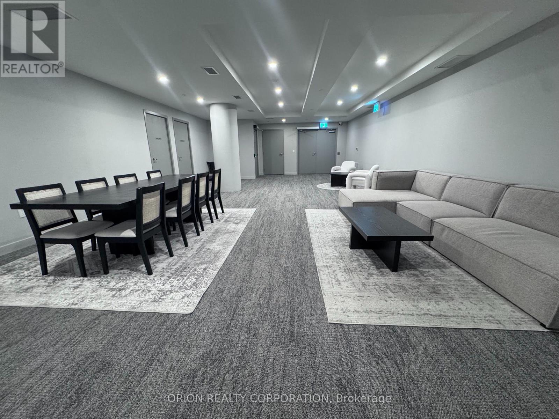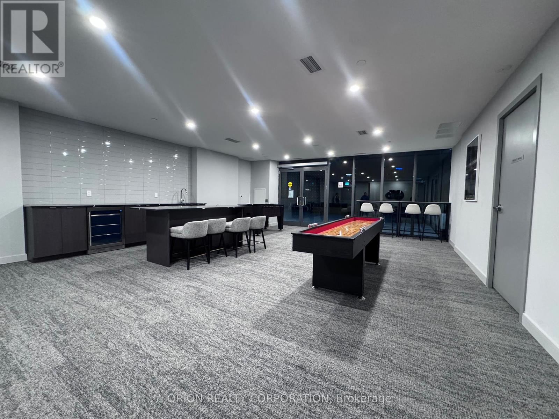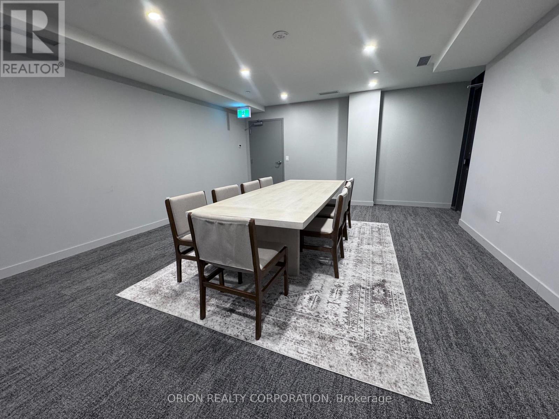2 Bedroom
1 Bathroom
600 - 699 ft2
Central Air Conditioning
Forced Air
$2,350 Monthly
Welcome to the pinnacle of modern urban living! Spacious 1-bedroom + den condo offers sleek design and contemporary style, complete with one parking space and a convenient storage locker. Enjoy an open-concept living and dining area, a gourmet kitchen with stainless steel appliances, and the ease of in-suite laundry.The building boasts an array of luxurious amenities, including a designer lounge with a chef-inspired kitchen, a private dining room, a children's play area, a full-size gym, outdoor cabanas, BBQ stations, a spacious outdoor lounge, and more.Perfectly situated on The Queensway, you'll have quick access to major highways, Sherway Gardens, coffee shops, grocery stores, schools, and public transit. With everything you need to relax, entertain, and stay active, this condo truly offers the best of city living right at your doorstep. (id:61215)
Property Details
|
MLS® Number
|
W12509860 |
|
Property Type
|
Single Family |
|
Community Name
|
Stonegate-Queensway |
|
Community Features
|
Pets Allowed With Restrictions |
|
Features
|
Balcony |
|
Parking Space Total
|
1 |
Building
|
Bathroom Total
|
1 |
|
Bedrooms Above Ground
|
1 |
|
Bedrooms Below Ground
|
1 |
|
Bedrooms Total
|
2 |
|
Age
|
0 To 5 Years |
|
Amenities
|
Storage - Locker |
|
Appliances
|
Dryer, Washer |
|
Basement Type
|
None |
|
Cooling Type
|
Central Air Conditioning |
|
Exterior Finish
|
Concrete |
|
Heating Fuel
|
Natural Gas |
|
Heating Type
|
Forced Air |
|
Size Interior
|
600 - 699 Ft2 |
|
Type
|
Apartment |
Parking
Land
Rooms
| Level |
Type |
Length |
Width |
Dimensions |
|
Flat |
Living Room |
3.5 m |
8.6 m |
3.5 m x 8.6 m |
|
Flat |
Kitchen |
3.5 m |
8.6 m |
3.5 m x 8.6 m |
|
Flat |
Dining Room |
3.5 m |
8.6 m |
3.5 m x 8.6 m |
|
Flat |
Primary Bedroom |
3.35 m |
2.86 m |
3.35 m x 2.86 m |
|
Flat |
Den |
2.52 m |
8.6 m |
2.52 m x 8.6 m |
https://www.realtor.ca/real-estate/29067625/610-859-the-queensway-toronto-stonegate-queensway-stonegate-queensway

