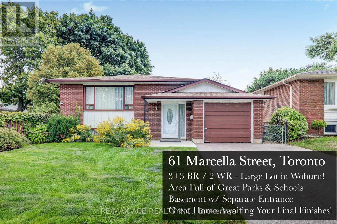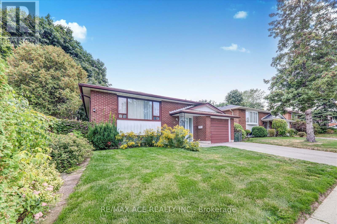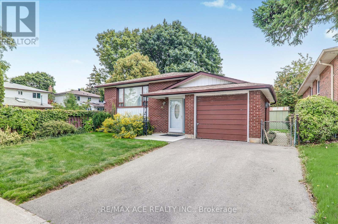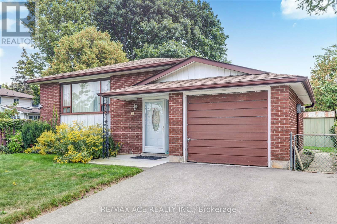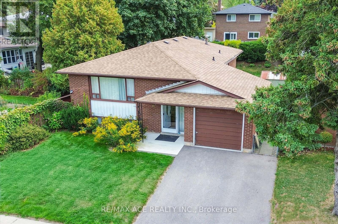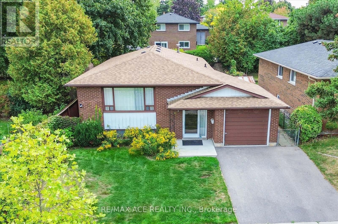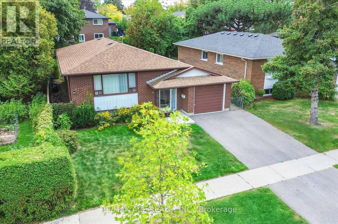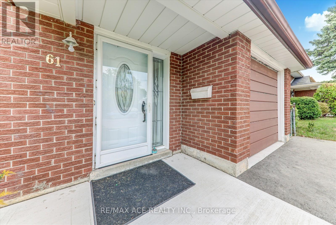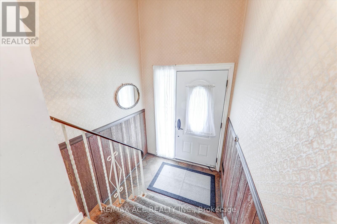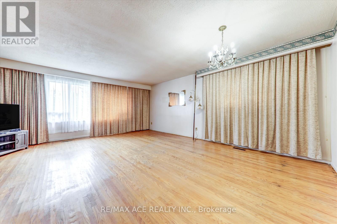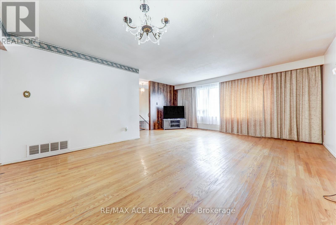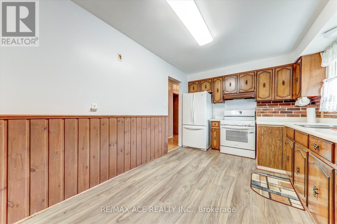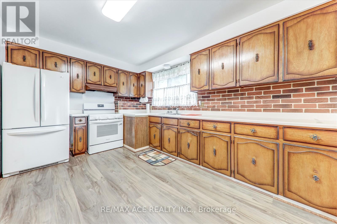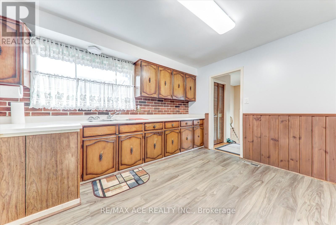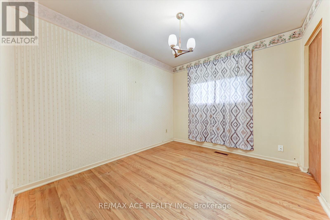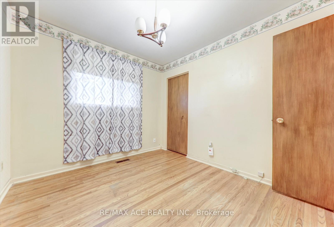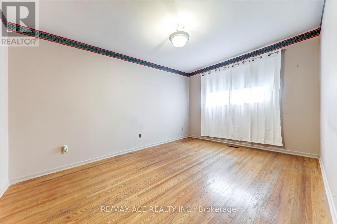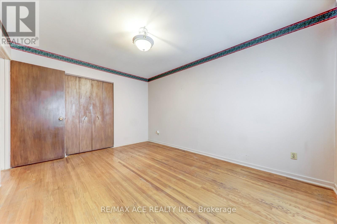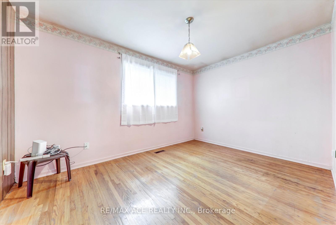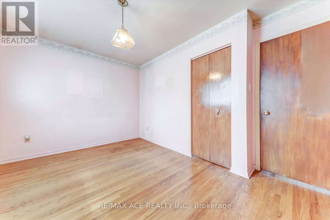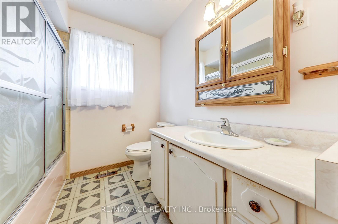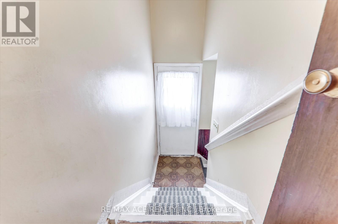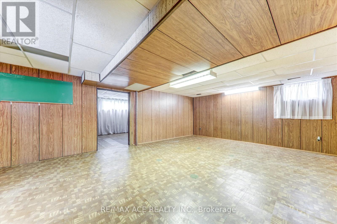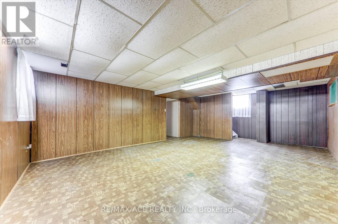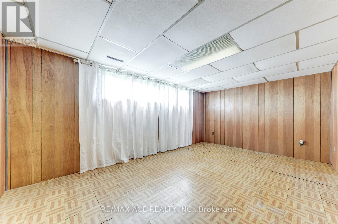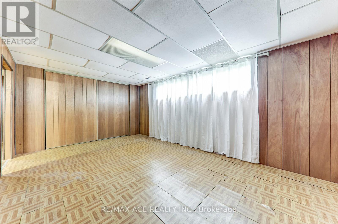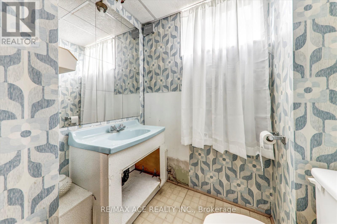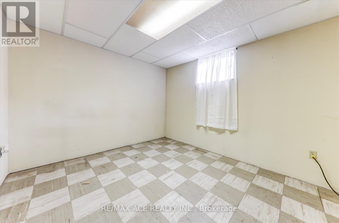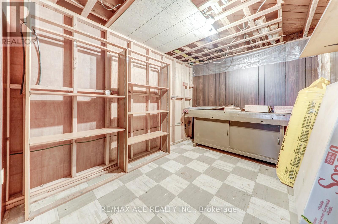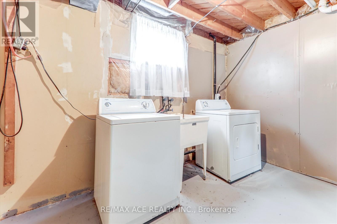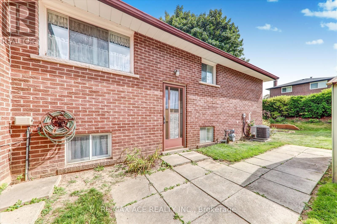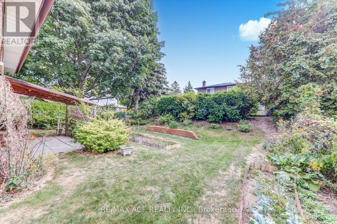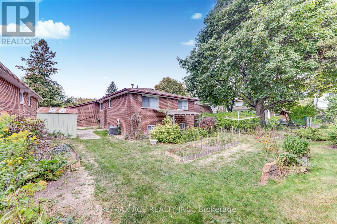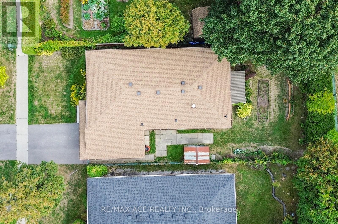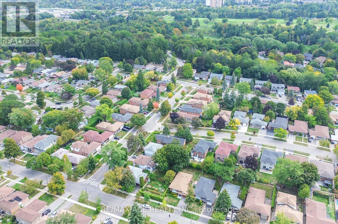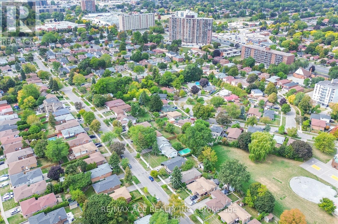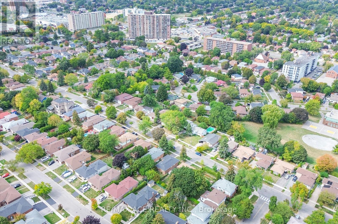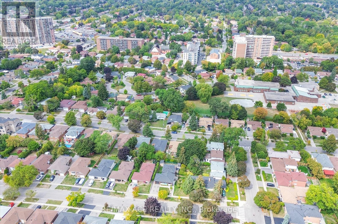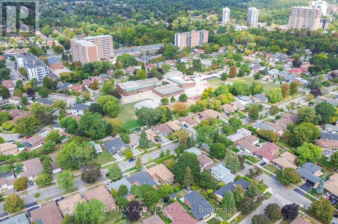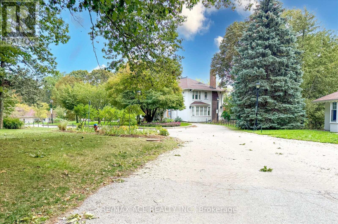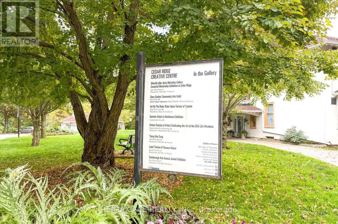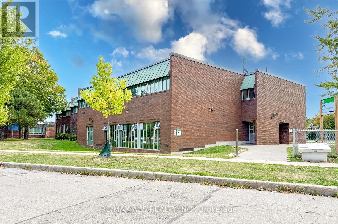6 Bedroom
2 Bathroom
1,100 - 1,500 ft2
Bungalow
Central Air Conditioning
Forced Air
$899,900
Big, bold, and brimming with potential welcome to 61 Marcella Street, where your dream home or next investment starts with over 2,000 sq ft of space to play with. Located in the heart of Woburn, one of Scarborough's most underrated neighbourhoods, this property delivers space, location, and income potential all in one package. Upstairs you'll find a sprawling 1,230 sq ft layout that's been lovingly maintained by the same owner since 1969. Translation: strong bones, solid layout, and a home that's never been rushed through a cheap flip. Its the kind of place you can trust and then tailor to your taste. Downstairs, the 800 sq ft basement with a separate side entrance is practically begging to be turned into a rental suite, in-law apartment, or mortgage helper. Want a home that pays you back? This is it. The lot itself is no slouch either. You get serious curb appeal out front, and a huge private backyard out back perfect for BBQs, gardening, or letting the kids and pets run wild. Add in the fact that there's no rental equipment to weigh you down, and you're already ahead. The lifestyle perks? You're within walking distance to Willow Park Junior Public School, Cedar Ridge Park & Creative Centre, and Highland Creek Park (complete with a scenic creek and mini waterfall). If golf is your thing, the prestigious Scarboro Golf Club is just three minutes away. If not, the endless trails and greenery nearby might win you over instead. Bottom line: this is a big home in a great area with even bigger potential. Its move-in ready, but its also ready for your vision whether that means modern updates, rental income, or both. Opportunities like this don't hit the market every day. Bring your tools, bring your imagination, and get ready to unlock everything this home has to offer. (id:61215)
Property Details
|
MLS® Number
|
E12429888 |
|
Property Type
|
Single Family |
|
Community Name
|
Woburn |
|
Amenities Near By
|
Hospital, Park, Public Transit, Schools |
|
Features
|
Carpet Free |
|
Parking Space Total
|
4 |
|
Structure
|
Shed |
Building
|
Bathroom Total
|
2 |
|
Bedrooms Above Ground
|
3 |
|
Bedrooms Below Ground
|
3 |
|
Bedrooms Total
|
6 |
|
Appliances
|
Window Coverings |
|
Architectural Style
|
Bungalow |
|
Basement Features
|
Separate Entrance |
|
Basement Type
|
N/a |
|
Construction Style Attachment
|
Detached |
|
Cooling Type
|
Central Air Conditioning |
|
Exterior Finish
|
Brick |
|
Flooring Type
|
Hardwood, Laminate |
|
Foundation Type
|
Concrete |
|
Half Bath Total
|
1 |
|
Heating Fuel
|
Natural Gas |
|
Heating Type
|
Forced Air |
|
Stories Total
|
1 |
|
Size Interior
|
1,100 - 1,500 Ft2 |
|
Type
|
House |
|
Utility Water
|
Municipal Water |
Parking
Land
|
Acreage
|
No |
|
Land Amenities
|
Hospital, Park, Public Transit, Schools |
|
Sewer
|
Sanitary Sewer |
|
Size Depth
|
112 Ft |
|
Size Frontage
|
45 Ft |
|
Size Irregular
|
45 X 112 Ft |
|
Size Total Text
|
45 X 112 Ft |
Rooms
| Level |
Type |
Length |
Width |
Dimensions |
|
Basement |
Recreational, Games Room |
|
|
Measurements not available |
|
Basement |
Bedroom |
|
|
Measurements not available |
|
Basement |
Workshop |
|
|
Measurements not available |
|
Basement |
Den |
|
|
Measurements not available |
|
Basement |
Utility Room |
|
|
Measurements not available |
|
Main Level |
Living Room |
|
|
Measurements not available |
|
Main Level |
Primary Bedroom |
|
|
Measurements not available |
|
Main Level |
Bedroom 2 |
|
|
Measurements not available |
|
Main Level |
Bedroom 3 |
|
|
Measurements not available |
|
Main Level |
Kitchen |
|
|
Measurements not available |
https://www.realtor.ca/real-estate/28919644/61-marcella-street-toronto-woburn-woburn

