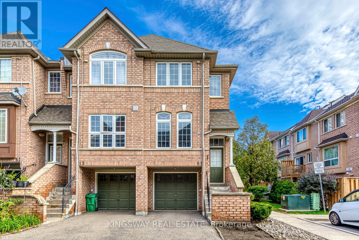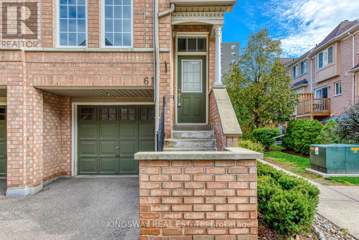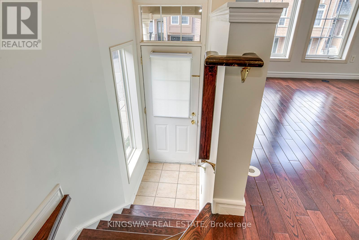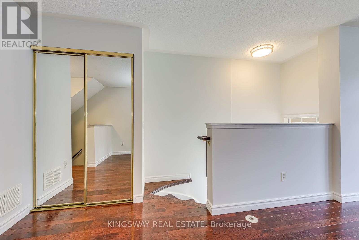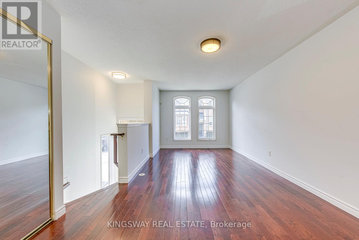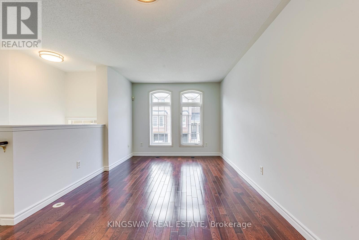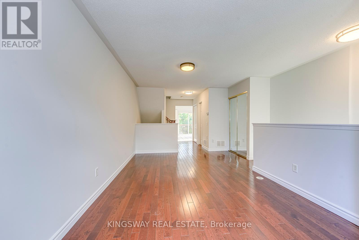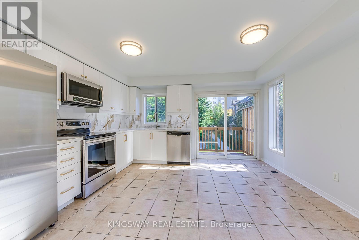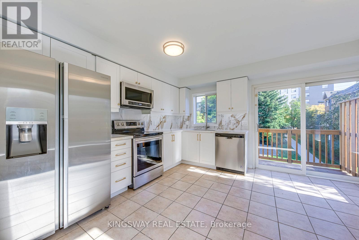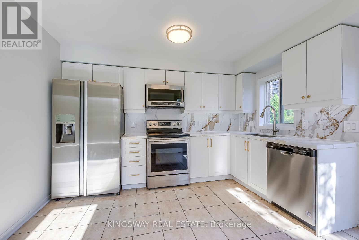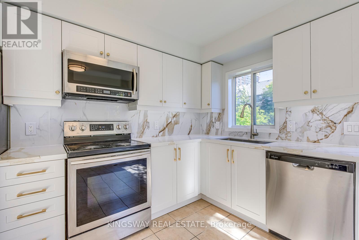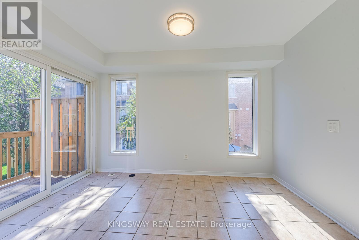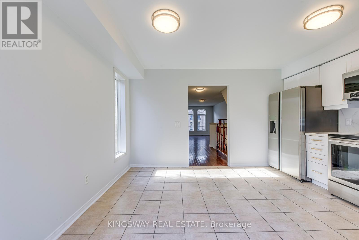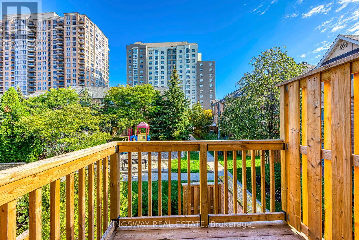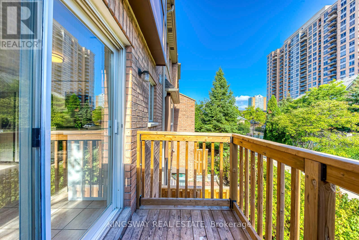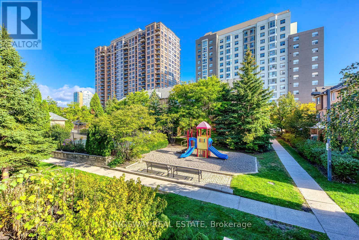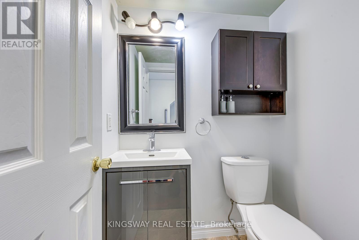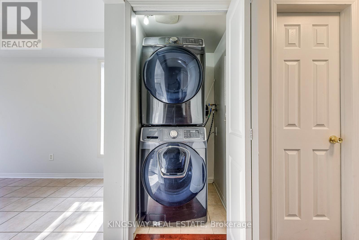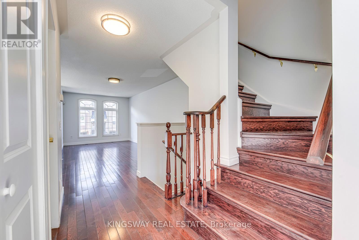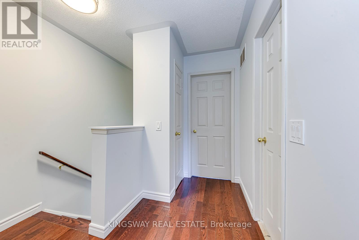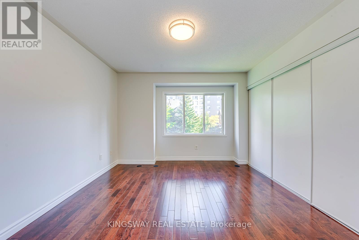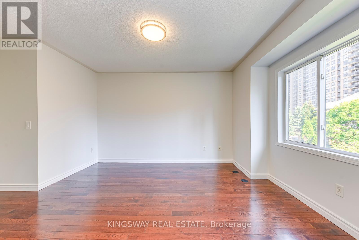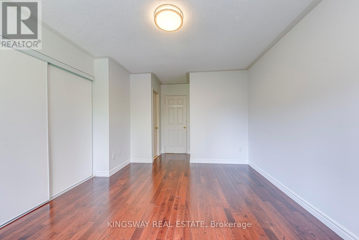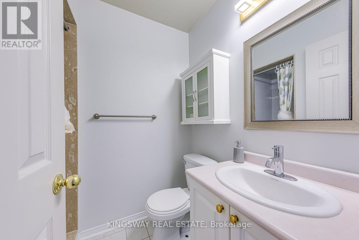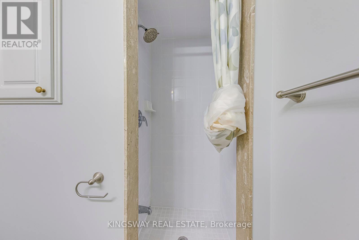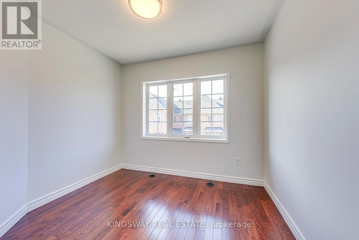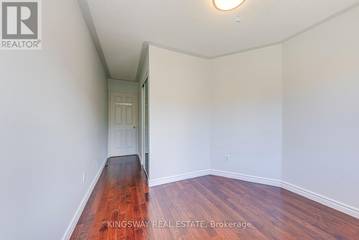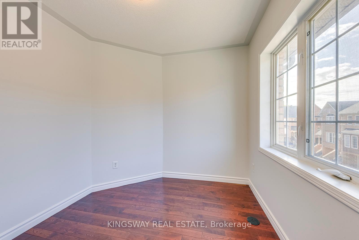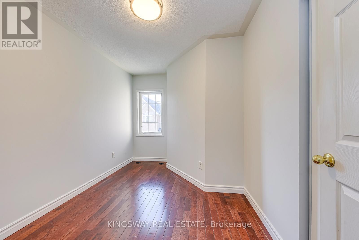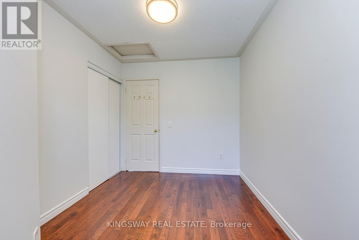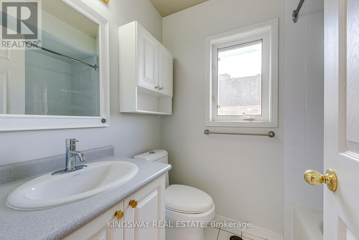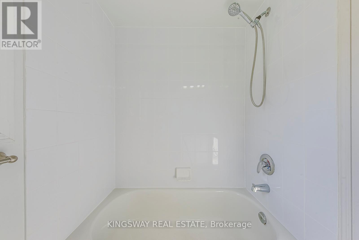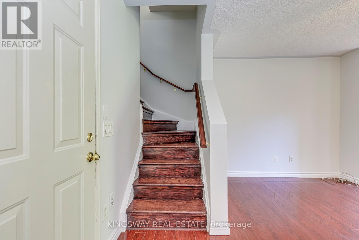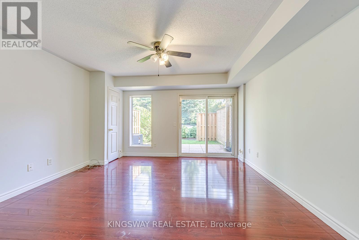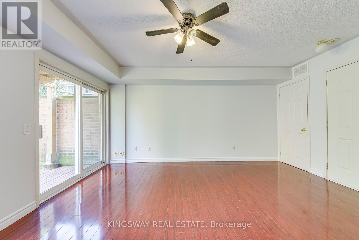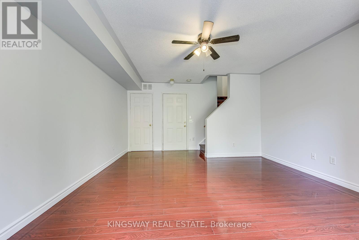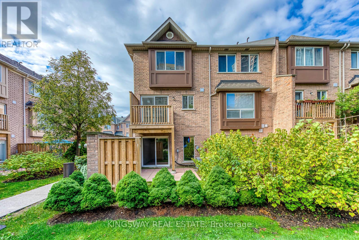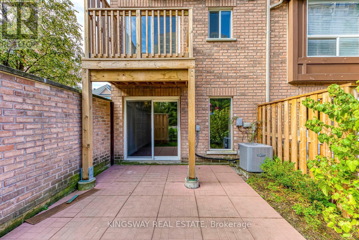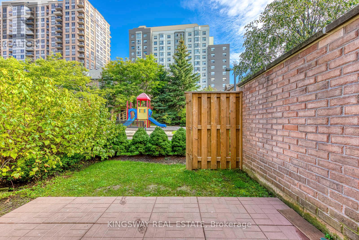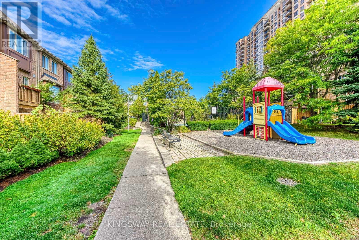Team Finora | Dan Kate and Jodie Finora | Niagara's Top Realtors | ReMax Niagara Realty Ltd.
61 - 50 Strathaven Drive Mississauga, Ontario L5R 4E7
3 Bedroom
3 Bathroom
1,000 - 1,199 ft2
Outdoor Pool
Central Air Conditioning
Forced Air
$745,000Maintenance, Common Area Maintenance, Parking, Insurance
$581.06 Monthly
Maintenance, Common Area Maintenance, Parking, Insurance
$581.06 MonthlyEnd-unit townhouse with bright exposure in the executive Tridel complex**Featuring a newly renovated kitchen with walk-out to a private balcony and freshly painted throughout**This 3-bedroom, 2.5-washroom home offers hardwood floors and a spacious main floor plan**Residents enjoy access to the community kids play area and swimming pool**Steps to the future Hurontario St. LRT, close to Hwy 403 entrance, schools, community centre, public transit, and shopping. (id:61215)
Property Details
| MLS® Number | W12430276 |
| Property Type | Single Family |
| Community Name | Hurontario |
| Community Features | Pet Restrictions |
| Equipment Type | Water Heater - Gas, Water Heater |
| Features | Balcony, Carpet Free, In Suite Laundry |
| Parking Space Total | 2 |
| Pool Type | Outdoor Pool |
| Rental Equipment Type | Water Heater - Gas, Water Heater |
Building
| Bathroom Total | 3 |
| Bedrooms Above Ground | 3 |
| Bedrooms Total | 3 |
| Amenities | Visitor Parking |
| Appliances | Dishwasher, Dryer, Garage Door Opener, Microwave, Stove, Refrigerator |
| Basement Development | Finished |
| Basement Features | Walk Out |
| Basement Type | N/a (finished) |
| Cooling Type | Central Air Conditioning |
| Exterior Finish | Brick |
| Flooring Type | Hardwood, Laminate |
| Half Bath Total | 1 |
| Heating Fuel | Natural Gas |
| Heating Type | Forced Air |
| Stories Total | 2 |
| Size Interior | 1,000 - 1,199 Ft2 |
| Type | Row / Townhouse |
Parking
| Garage |
Land
| Acreage | No |
Rooms
| Level | Type | Length | Width | Dimensions |
|---|---|---|---|---|
| Lower Level | Family Room | 4.18 m | 4.73 m | 4.18 m x 4.73 m |
| Main Level | Living Room | 5.56 m | 3.04 m | 5.56 m x 3.04 m |
| Main Level | Dining Room | 5.56 m | 3.04 m | 5.56 m x 3.04 m |
| Main Level | Kitchen | 4.15 m | 3.63 m | 4.15 m x 3.63 m |
| Upper Level | Primary Bedroom | 3.46 m | 5.08 m | 3.46 m x 5.08 m |
| Upper Level | Bedroom 2 | 2.96 m | 4.8 m | 2.96 m x 4.8 m |
| Upper Level | Bedroom 3 | 2.58 m | 3.61 m | 2.58 m x 3.61 m |
https://www.realtor.ca/real-estate/28920470/61-50-strathaven-drive-mississauga-hurontario-hurontario

