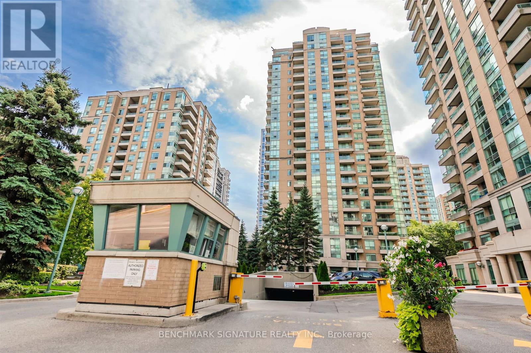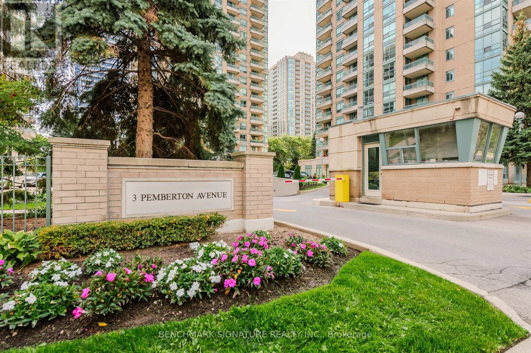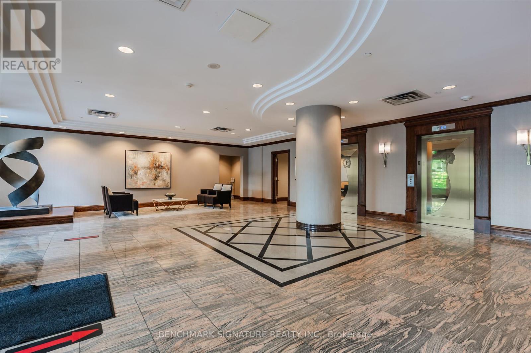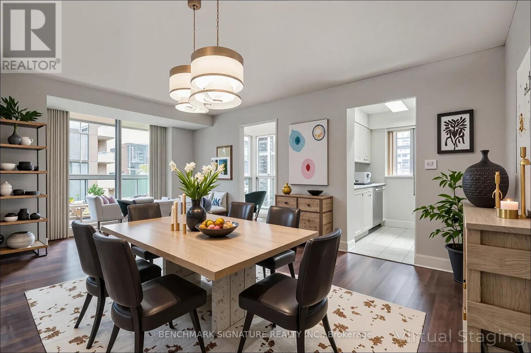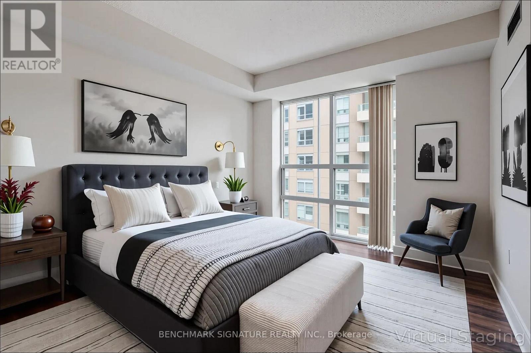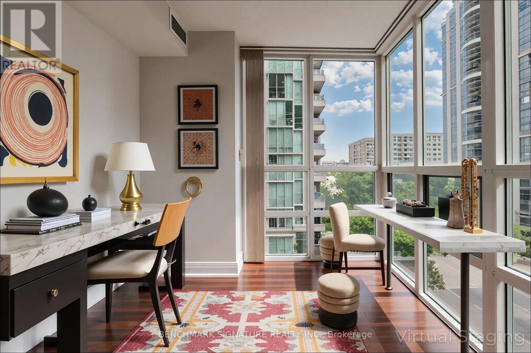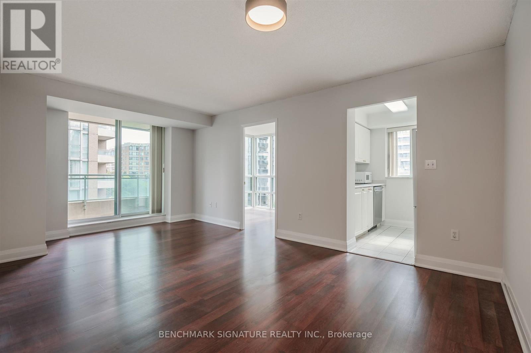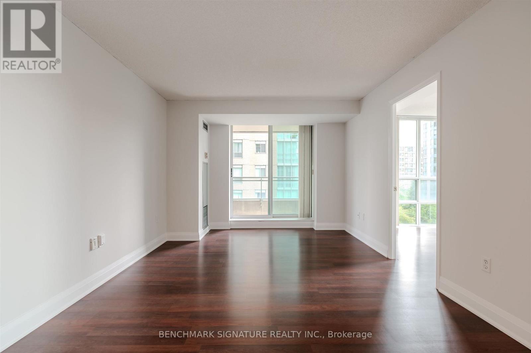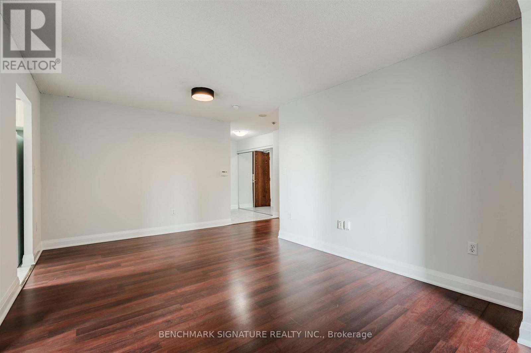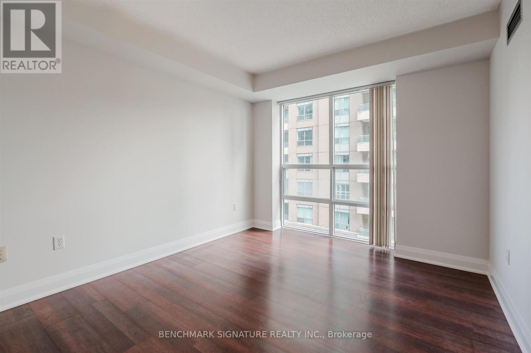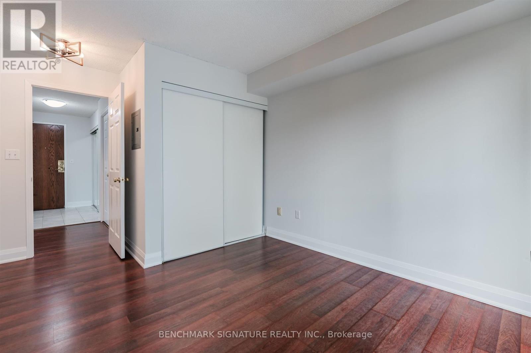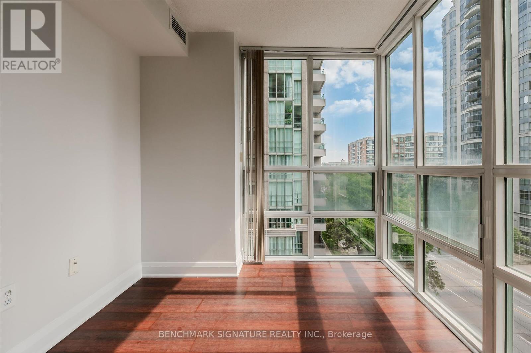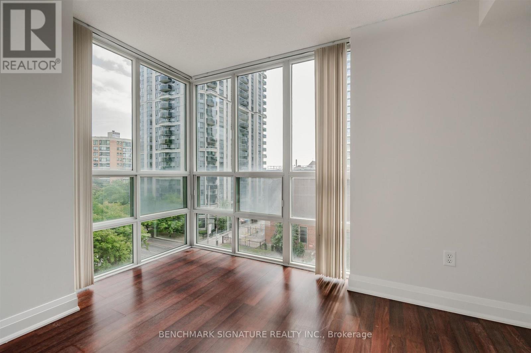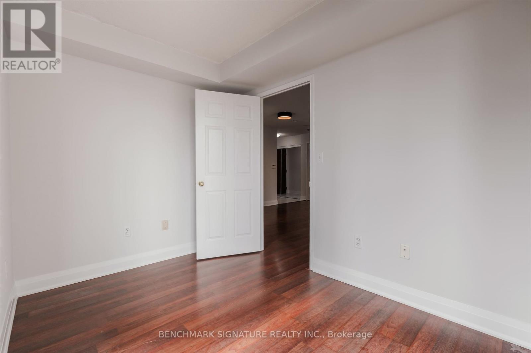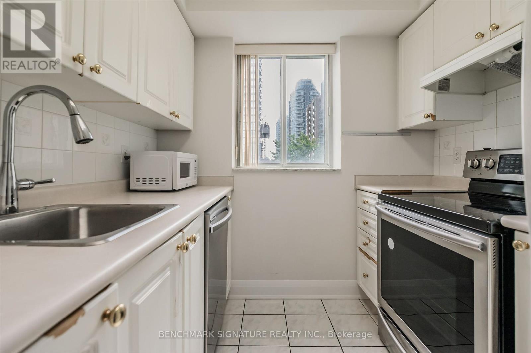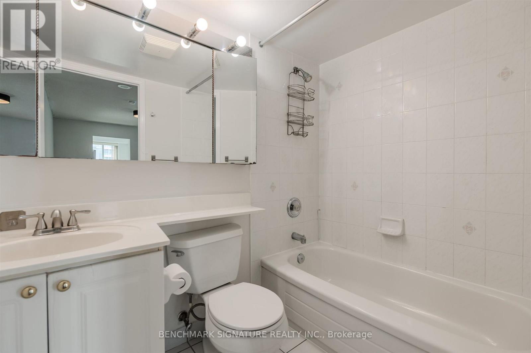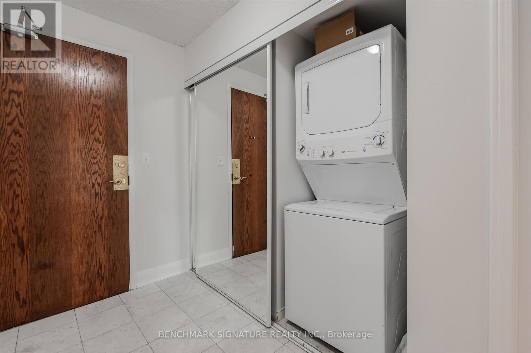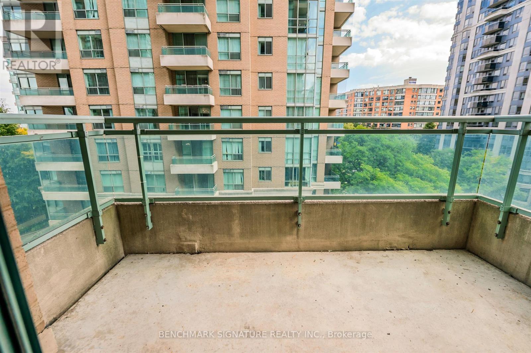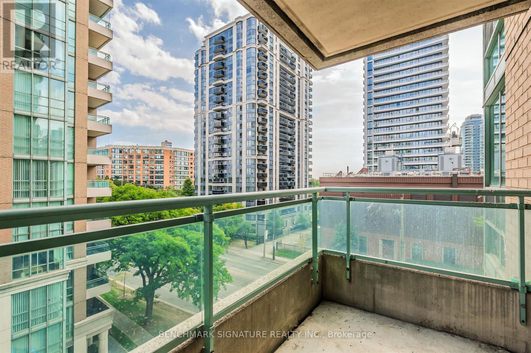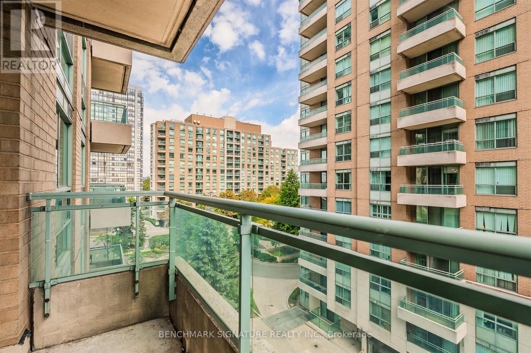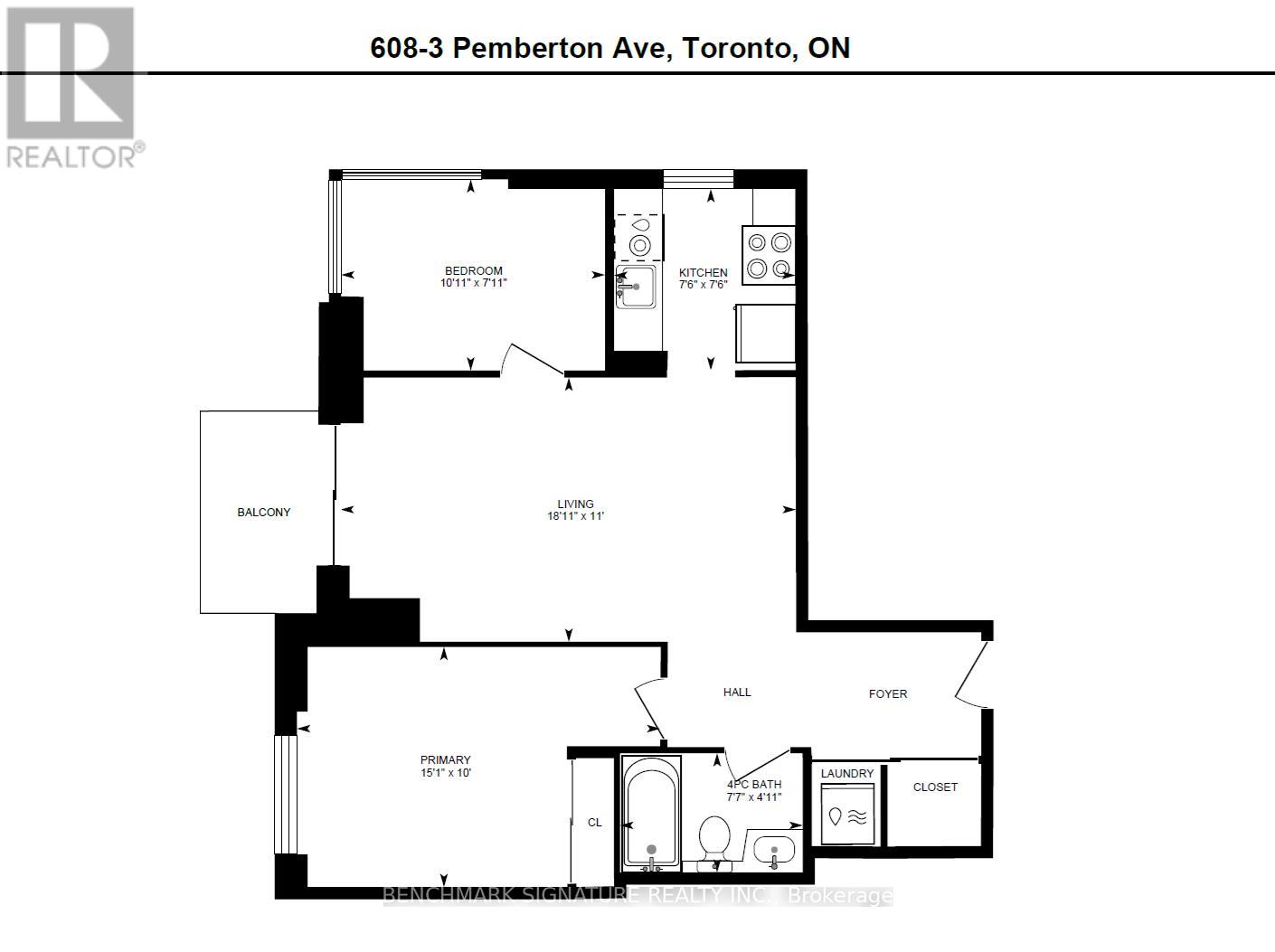Team Finora | Dan Kate and Jodie Finora | Niagara's Top Realtors | ReMax Niagara Realty Ltd.
608 - 3 Pemberton Avenue Toronto, Ontario M2M 4M1
$535,000Maintenance, Heat, Electricity, Water, Common Area Maintenance, Insurance, Parking
$782.75 Monthly
Maintenance, Heat, Electricity, Water, Common Area Maintenance, Insurance, Parking
$782.75 MonthlyGorgeous & bright 1+Den corner suite (approx. 700 sq.ft.) at 3 Pemberton Ave in the heart of North York Centre! One of the best layouts with a rare separate kitchen & openable window. Spacious den with floor-to-ceiling windows can serve as a 2nd bedroom, office or study. Primary bedroom with ample closet space.Includes 1 parking & 1 locker. Maintenance fees cover all utilities (electricity, gas & water) for worry-free living. Direct underground access to TTC subway makes commuting effortless. Well-managed building with 24-hr security, fitness room & party room. Unbeatable location just steps to Yonge Street, Mel Lastman Square, top schools, parks, shopping, dining & entertainment. Perfect for end-users or investors looking for value in one of Torontos most vibrant neighbourhoods! (id:61215)
Property Details
| MLS® Number | C12416733 |
| Property Type | Single Family |
| Community Name | Newtonbrook East |
| Community Features | Pets Allowed With Restrictions |
| Features | Balcony, Carpet Free |
| Parking Space Total | 1 |
| View Type | City View |
Building
| Bathroom Total | 1 |
| Bedrooms Above Ground | 1 |
| Bedrooms Below Ground | 1 |
| Bedrooms Total | 2 |
| Amenities | Exercise Centre, Party Room, Visitor Parking, Storage - Locker |
| Appliances | Dryer, Hood Fan, Range, Washer, Window Coverings, Refrigerator |
| Basement Type | None |
| Cooling Type | Central Air Conditioning |
| Exterior Finish | Concrete |
| Fire Protection | Controlled Entry, Security Guard |
| Flooring Type | Laminate |
| Heating Fuel | Natural Gas |
| Heating Type | Coil Fan |
| Size Interior | 700 - 799 Ft2 |
| Type | Apartment |
Parking
| Underground | |
| Garage |
Land
| Acreage | No |
| Landscape Features | Landscaped |
Rooms
| Level | Type | Length | Width | Dimensions |
|---|---|---|---|---|
| Flat | Living Room | 5.56 m | 3.33 m | 5.56 m x 3.33 m |
| Flat | Dining Room | 5.56 m | 3.33 m | 5.56 m x 3.33 m |
| Flat | Kitchen | 2.29 m | 2.27 m | 2.29 m x 2.27 m |
| Flat | Primary Bedroom | 3.12 m | 3.06 m | 3.12 m x 3.06 m |
| Flat | Den | 3.23 m | 2.28 m | 3.23 m x 2.28 m |

