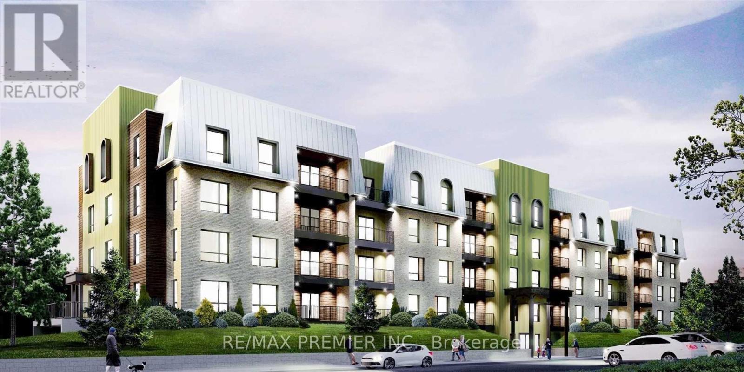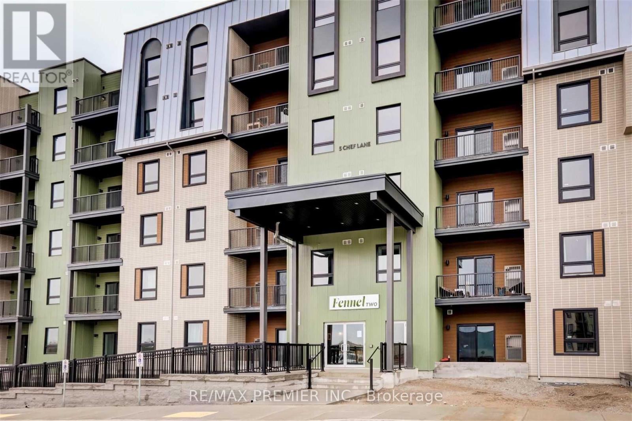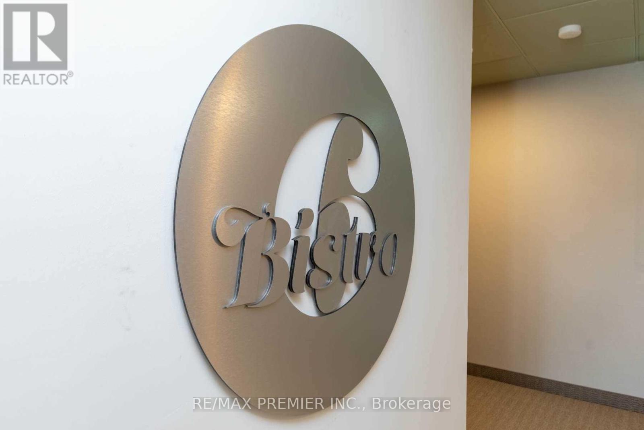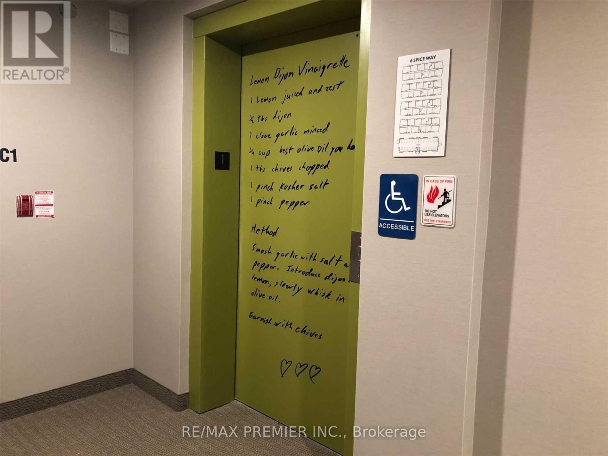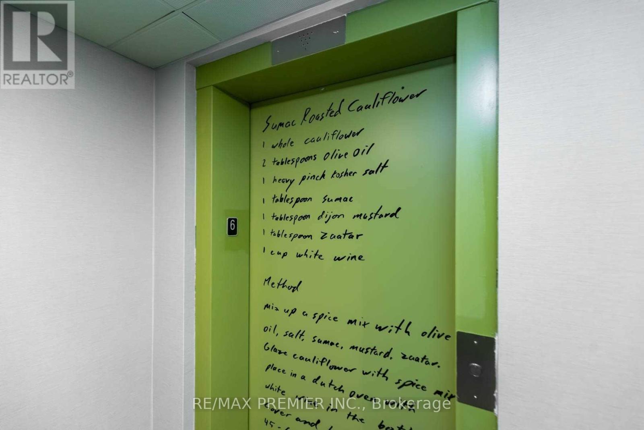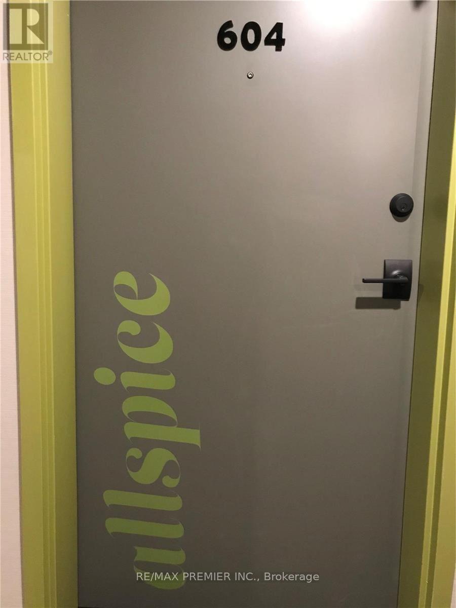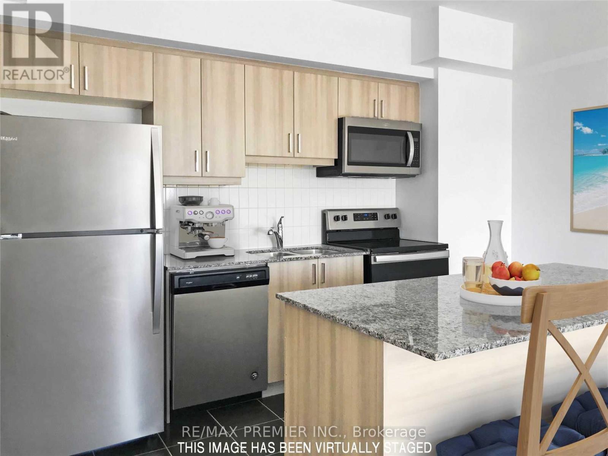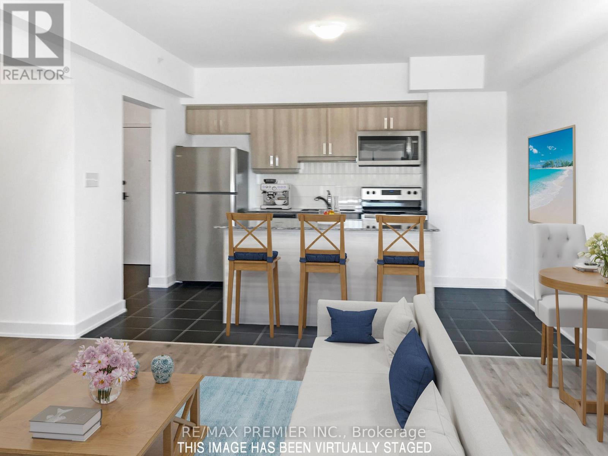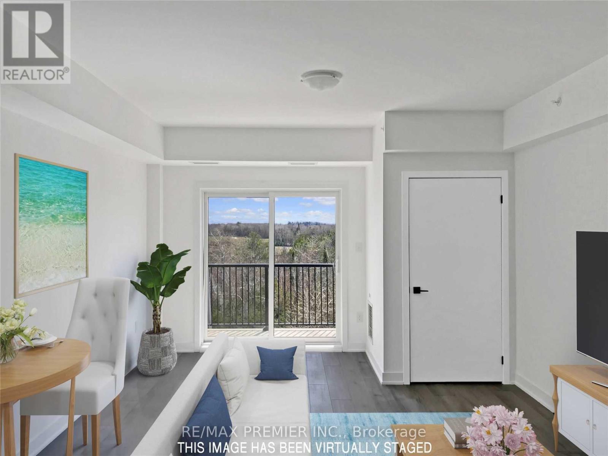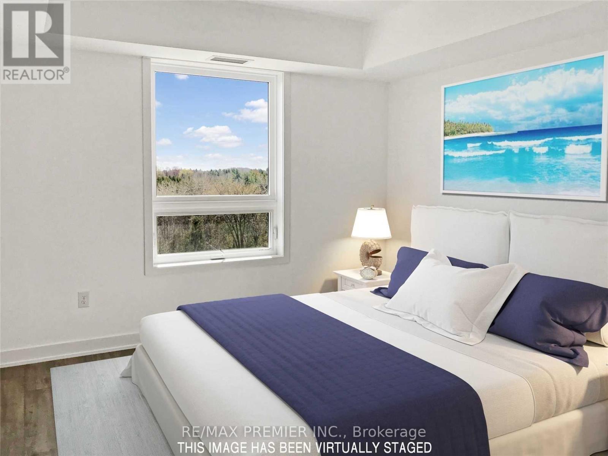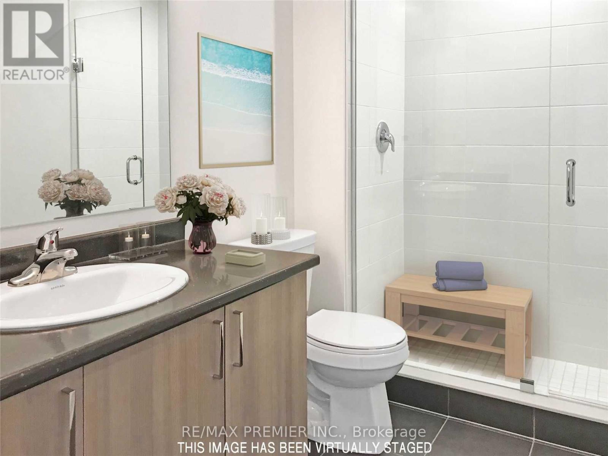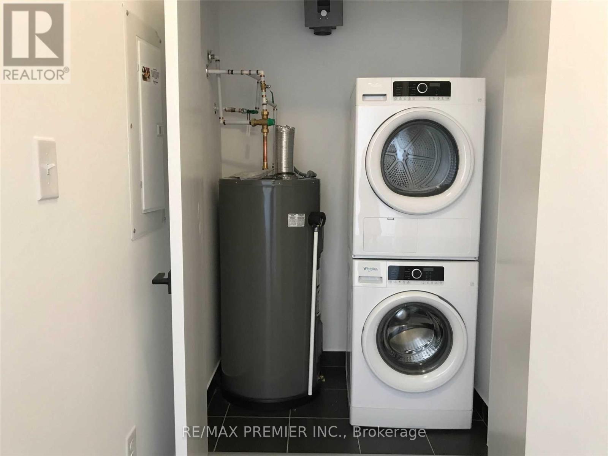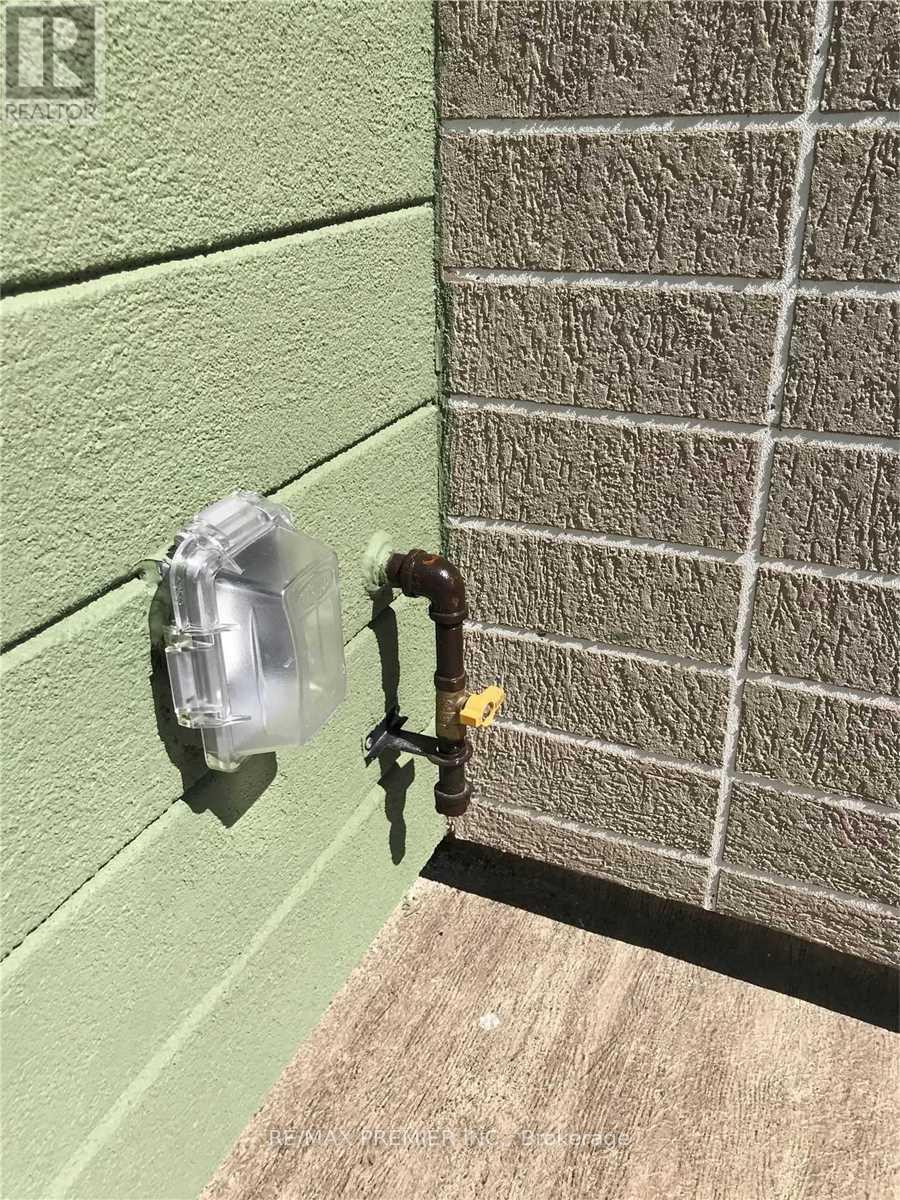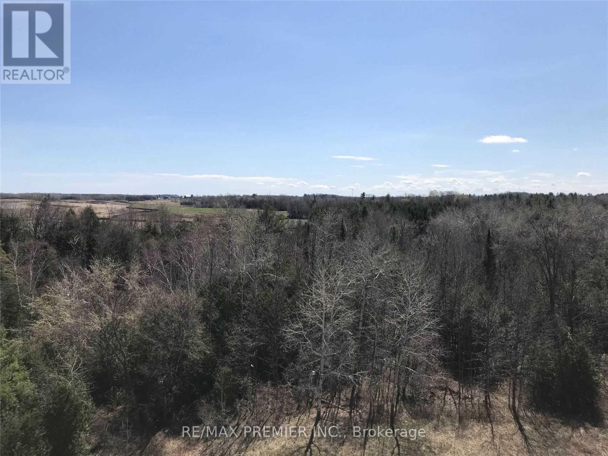1 Bedroom
1 Bathroom
700 - 799 ft2
Central Air Conditioning
Forced Air
$2,200 Monthly
Bistro Culinary-Inspired Condo Living in a Desirable Location! Experience stylish urban living in this 742 sq ft penthouse situated within walking distance to the GO Station, transit, and grocery shopping. Just minutes from the waterfront, Hwy 400, Restaurants, and more. This bright and open-concept layout features 9'ceilings, a modern chef-style kitchen with granite countertops, backsplash, and breakfast bar, plus laminate flooring throughout for a seamless flow. Relax in the spacious living area that opens to a private balcony with a gas BBQ hookup and beautiful, unobstructed views of trees and ravine. The sleek bathroom includes a walk-in glass shower, and you'll enjoy the convenience of in-suite laundry. Whether you're a first-time buyer, downsizer, or investor, this unit offers comfort, style, and unbeatable convenience - all in one exceptional location. (id:61215)
Property Details
|
MLS® Number
|
S12504916 |
|
Property Type
|
Single Family |
|
Community Name
|
Painswick South |
|
Amenities Near By
|
Public Transit, Schools |
|
Community Features
|
Pets Allowed With Restrictions, Community Centre, School Bus |
|
Features
|
Backs On Greenbelt, Conservation/green Belt, Balcony, Carpet Free |
|
Parking Space Total
|
1 |
|
View Type
|
View |
Building
|
Bathroom Total
|
1 |
|
Bedrooms Above Ground
|
1 |
|
Bedrooms Total
|
1 |
|
Age
|
0 To 5 Years |
|
Amenities
|
Exercise Centre, Party Room, Visitor Parking, Recreation Centre |
|
Appliances
|
Dishwasher, Dryer, Hood Fan, Microwave, Stove, Washer, Refrigerator |
|
Basement Type
|
None |
|
Cooling Type
|
Central Air Conditioning |
|
Exterior Finish
|
Wood, Stucco |
|
Fire Protection
|
Controlled Entry, Smoke Detectors |
|
Flooring Type
|
Ceramic, Laminate |
|
Foundation Type
|
Poured Concrete |
|
Heating Fuel
|
Natural Gas |
|
Heating Type
|
Forced Air |
|
Size Interior
|
700 - 799 Ft2 |
|
Type
|
Apartment |
Parking
Land
|
Acreage
|
No |
|
Land Amenities
|
Public Transit, Schools |
Rooms
| Level |
Type |
Length |
Width |
Dimensions |
|
Main Level |
Kitchen |
3.2 m |
4.05 m |
3.2 m x 4.05 m |
|
Main Level |
Dining Room |
3.2 m |
4.05 m |
3.2 m x 4.05 m |
|
Main Level |
Great Room |
4.05 m |
4.24 m |
4.05 m x 4.24 m |
|
Main Level |
Primary Bedroom |
4.08 m |
3.9 m |
4.08 m x 3.9 m |
|
Main Level |
Bathroom |
|
|
Measurements not available |
|
Main Level |
Laundry Room |
|
|
Measurements not available |
|
Main Level |
Other |
|
|
Measurements not available |
https://www.realtor.ca/real-estate/29062497/604-5-chef-lane-barrie-painswick-south-painswick-south

