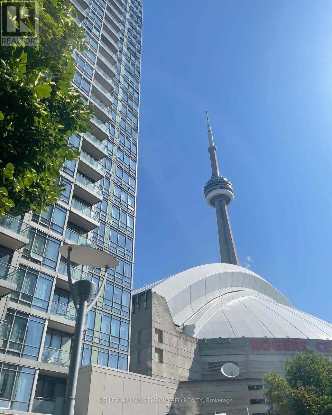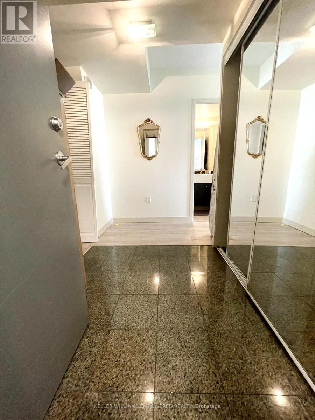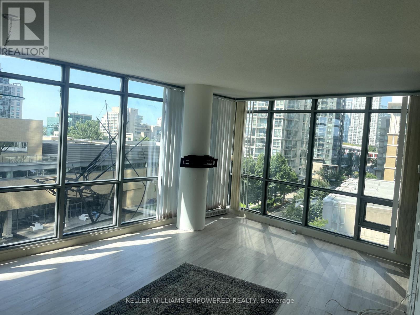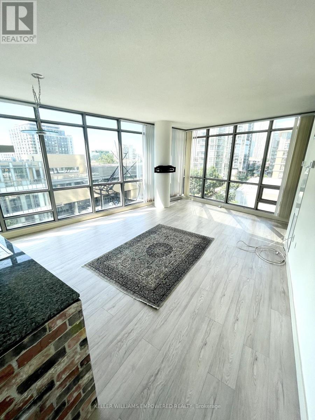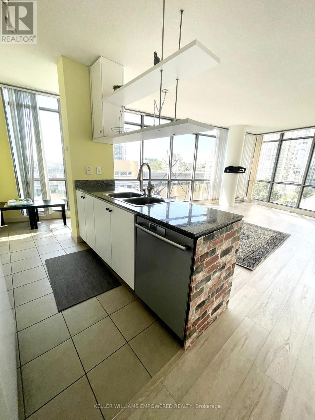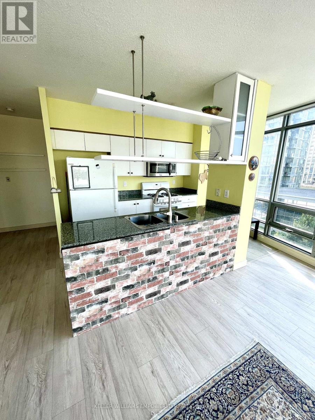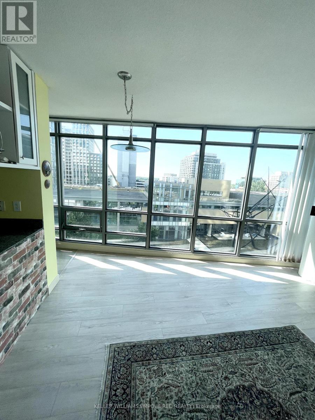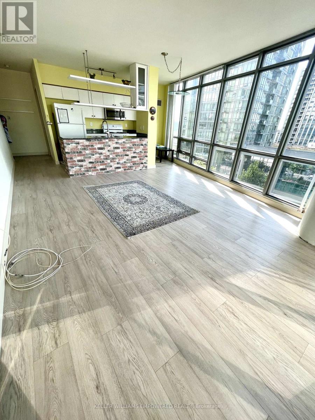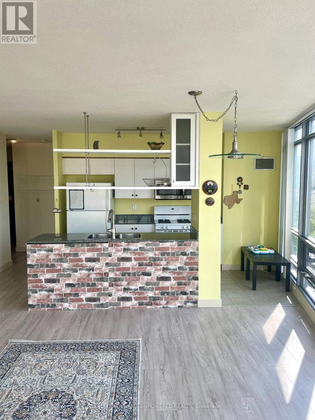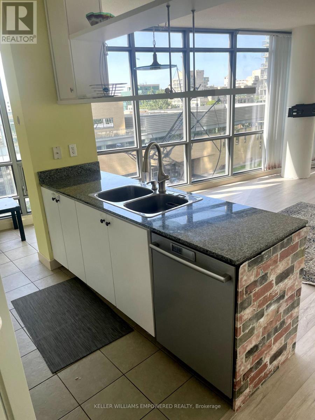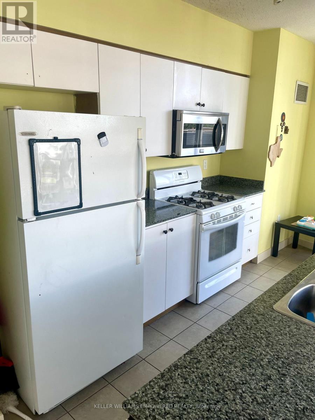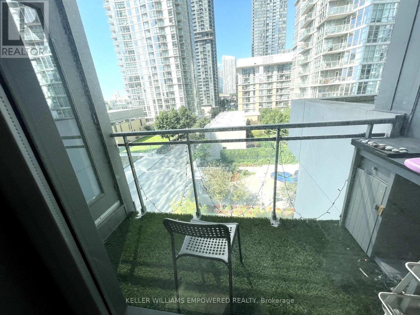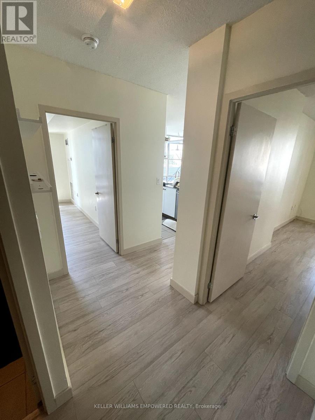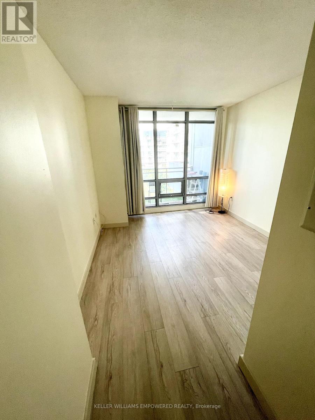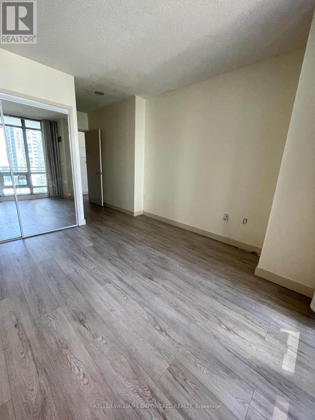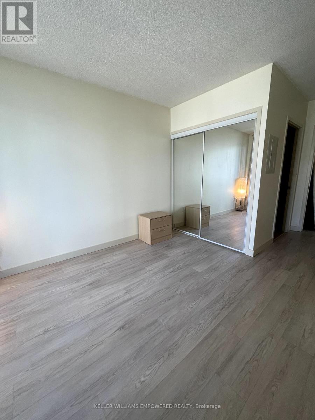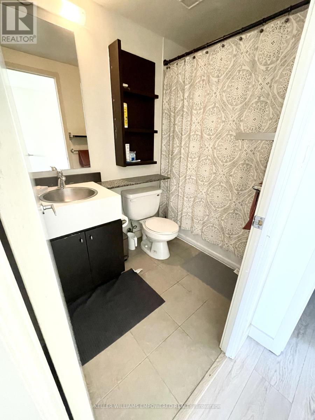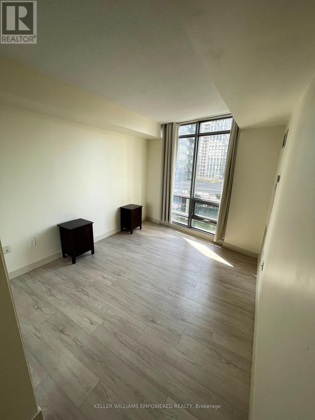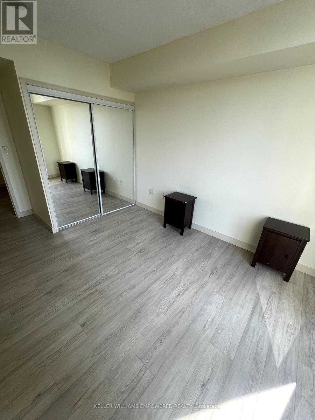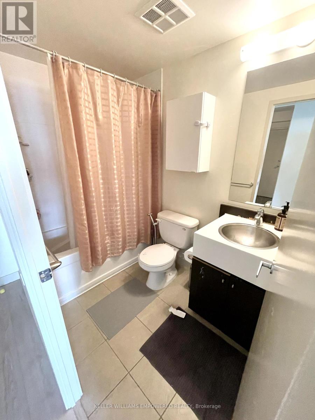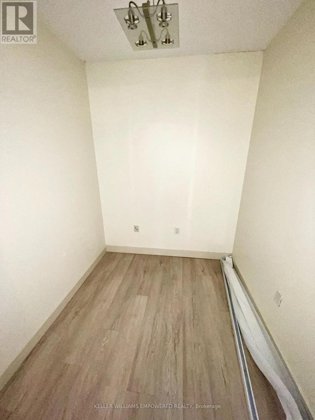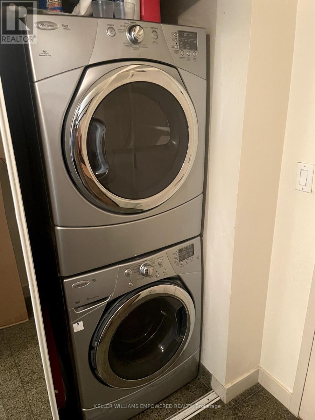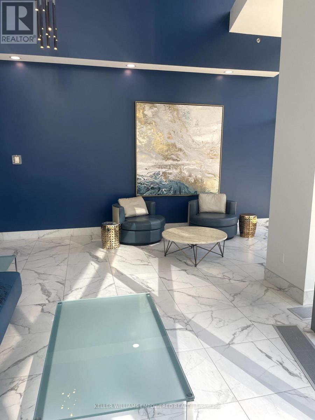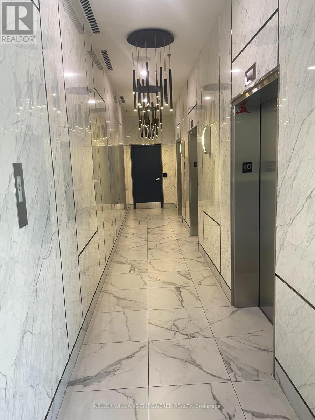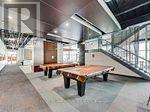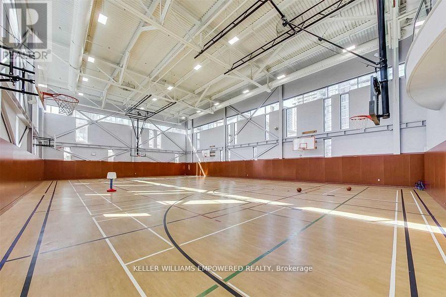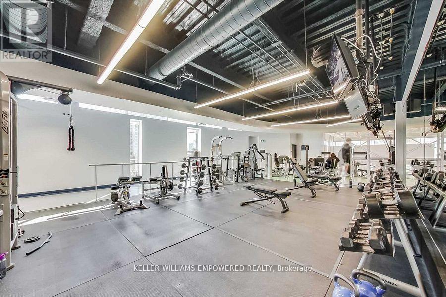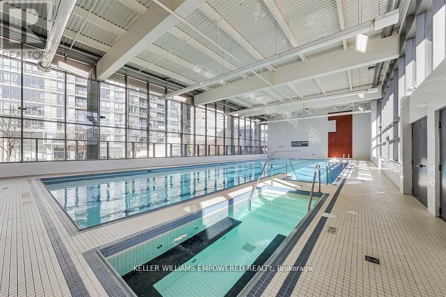3 Bedroom
2 Bathroom
1,000 - 1,199 ft2
Fireplace
Indoor Pool
Central Air Conditioning
Forced Air
$3,600 Monthly
Fabulous 1050+ SqFt. open concept unit with 2 large bedrooms + large den. South west facing w/wrap around floor to ceiling windows for panoramic view of city, grounds, and lake. New floors, new paint, new dishwasher (June 2024), 24 hr concierge, fob access. Includes access to Superclub and all its associated amenities (open 6am-midnight everyday). Pricing is inclusive of Hydro/Gas/Water. Underground card access secure parking spot steps to elevator. Steps away from the rogers centre, ttc and water front, walking distance to city centre and financial core, union station and montessori school. Unlimited access to superclub! Incl full size heated pool, gym, basketball court, running track, bowling, billiards, BBQ terrace, children's playground, tennis courts, squash court, steam room, jacuzzi, theatre & more! (id:61215)
Property Details
|
MLS® Number
|
C12416699 |
|
Property Type
|
Single Family |
|
Community Name
|
Waterfront Communities C1 |
|
Community Features
|
Pets Allowed With Restrictions |
|
Features
|
Balcony, In Suite Laundry |
|
Parking Space Total
|
1 |
|
Pool Type
|
Indoor Pool |
Building
|
Bathroom Total
|
2 |
|
Bedrooms Above Ground
|
2 |
|
Bedrooms Below Ground
|
1 |
|
Bedrooms Total
|
3 |
|
Amenities
|
Security/concierge, Exercise Centre, Recreation Centre |
|
Basement Type
|
None |
|
Cooling Type
|
Central Air Conditioning |
|
Exterior Finish
|
Concrete |
|
Fireplace Present
|
Yes |
|
Heating Fuel
|
Natural Gas |
|
Heating Type
|
Forced Air |
|
Size Interior
|
1,000 - 1,199 Ft2 |
|
Type
|
Apartment |
Parking
Land
Rooms
| Level |
Type |
Length |
Width |
Dimensions |
|
Other |
Living Room |
5.36 m |
4.59 m |
5.36 m x 4.59 m |
|
Other |
Dining Room |
5.36 m |
4.59 m |
5.36 m x 4.59 m |
|
Other |
Kitchen |
2.98 m |
2.27 m |
2.98 m x 2.27 m |
|
Other |
Primary Bedroom |
3.78 m |
3.17 m |
3.78 m x 3.17 m |
|
Other |
Bedroom 2 |
3.75 m |
2.96 m |
3.75 m x 2.96 m |
|
Other |
Den |
2.24 m |
1.99 m |
2.24 m x 1.99 m |
https://www.realtor.ca/real-estate/28891369/602-3-navy-wharf-court-toronto-waterfront-communities-waterfront-communities-c1

