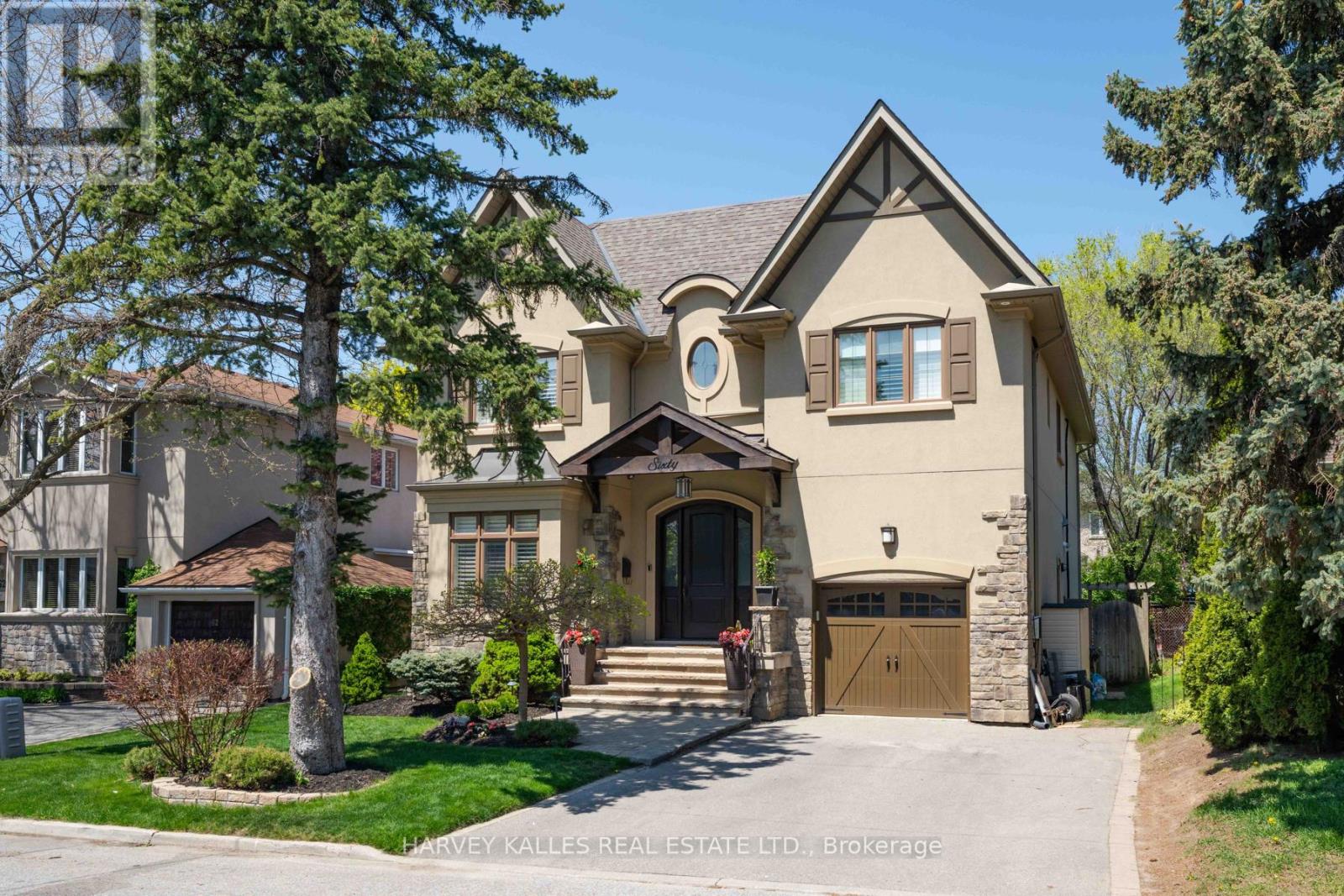6 Bedroom
5 Bathroom
3,000 - 3,500 ft2
Central Air Conditioning
Forced Air
$2,999,000
Rarely does a residence of this scale and character come to market. Set on an exceptional 50 ft lot, this custom-built home by Haddington Developments blends timeless design with modern comforts, creating a backdrop for family traditions to flourish. With 5 bedrooms upstairs plus a 6th on the lower level, and 5 well-appointed bathrooms, the layout is designed for families of all sizes. The main floor welcomes you with a sunlit foyer and soaring double-height ceilings, leading to a private office and a dining room fit for holiday gatherings. At its heart, the chefs kitchen with premium appliances and a central island opens to a bright eat-in breakfast area and family room - spaces meant for everyday connection. Multiple walkouts extend to the backyard, where a large deck with gas BBQ line, hot tub, and lush green space set the stage for celebrations and quiet evenings alike. A full mudroom with laundry and direct garage and side door access ensures day-to-day practicality on the main floor. Upstairs, the primary suite is a serene retreat with a spa-like 6-piece ensuite, complete with a steam shower, and a walk-in closet. 4 additional bedrooms, each with adjoining bathrooms, offer comfort and convenience. The lower level extends the homes versatility with a recreation and games room/gym, 6th bedroom, and ample storage - ideal for guests, a nanny suite, or growing children. Perfectly positioned on the most desirable block of Mcgillivray Ave., this home enjoys a peaceful, family-friendly setting with no through traffic. Nearby are top schools, parks, Avenue Road shops, dining, and transit. A rare combination of craftsmanship, space, and location, this is more than a home - it's where family traditions begin. (id:61215)
Open House
This property has open houses!
Starts at:
2:00 pm
Ends at:
4:00 pm
Property Details
|
MLS® Number
|
C12396472 |
|
Property Type
|
Single Family |
|
Community Name
|
Bedford Park-Nortown |
|
Equipment Type
|
Water Heater |
|
Features
|
Sump Pump |
|
Parking Space Total
|
3 |
|
Rental Equipment Type
|
Water Heater |
Building
|
Bathroom Total
|
5 |
|
Bedrooms Above Ground
|
5 |
|
Bedrooms Below Ground
|
1 |
|
Bedrooms Total
|
6 |
|
Appliances
|
Garage Door Opener Remote(s), Oven - Built-in, Central Vacuum, Range, Dishwasher, Dryer, Freezer, Microwave, Stove, Washer, Window Coverings, Refrigerator |
|
Basement Development
|
Finished |
|
Basement Type
|
N/a (finished) |
|
Construction Style Attachment
|
Detached |
|
Cooling Type
|
Central Air Conditioning |
|
Exterior Finish
|
Stucco |
|
Flooring Type
|
Carpeted, Cushion/lino/vinyl, Hardwood, Tile |
|
Foundation Type
|
Unknown |
|
Half Bath Total
|
1 |
|
Heating Fuel
|
Natural Gas |
|
Heating Type
|
Forced Air |
|
Stories Total
|
2 |
|
Size Interior
|
3,000 - 3,500 Ft2 |
|
Type
|
House |
|
Utility Water
|
Municipal Water |
Parking
Land
|
Acreage
|
No |
|
Sewer
|
Sanitary Sewer |
|
Size Depth
|
115 Ft |
|
Size Frontage
|
50 Ft |
|
Size Irregular
|
50 X 115 Ft |
|
Size Total Text
|
50 X 115 Ft |
Rooms
| Level |
Type |
Length |
Width |
Dimensions |
|
Second Level |
Bedroom 5 |
3.78 m |
3.05 m |
3.78 m x 3.05 m |
|
Second Level |
Primary Bedroom |
4.98 m |
4.57 m |
4.98 m x 4.57 m |
|
Second Level |
Bedroom 2 |
4.06 m |
3.78 m |
4.06 m x 3.78 m |
|
Second Level |
Bedroom 3 |
4.27 m |
3.3 m |
4.27 m x 3.3 m |
|
Second Level |
Bedroom 4 |
3.78 m |
3.33 m |
3.78 m x 3.33 m |
|
Lower Level |
Games Room |
4.8 m |
3.76 m |
4.8 m x 3.76 m |
|
Lower Level |
Recreational, Games Room |
5.61 m |
5.31 m |
5.61 m x 5.31 m |
|
Lower Level |
Bedroom |
3.76 m |
2.87 m |
3.76 m x 2.87 m |
|
Main Level |
Kitchen |
5.46 m |
2.9 m |
5.46 m x 2.9 m |
|
Main Level |
Eating Area |
5.46 m |
2.9 m |
5.46 m x 2.9 m |
|
Main Level |
Family Room |
4.78 m |
4.6 m |
4.78 m x 4.6 m |
|
Main Level |
Dining Room |
4.83 m |
3.43 m |
4.83 m x 3.43 m |
|
Main Level |
Office |
3.43 m |
3.35 m |
3.43 m x 3.35 m |
|
Main Level |
Laundry Room |
3.61 m |
2.46 m |
3.61 m x 2.46 m |
https://www.realtor.ca/real-estate/28847523/60-mcgillivray-avenue-toronto-bedford-park-nortown-bedford-park-nortown









































