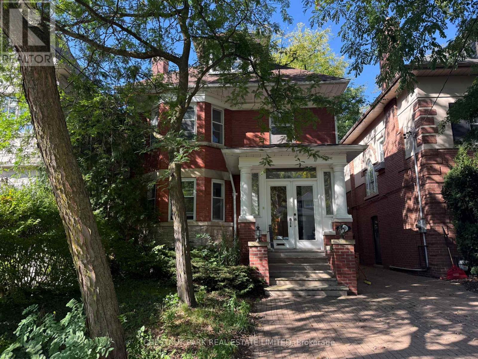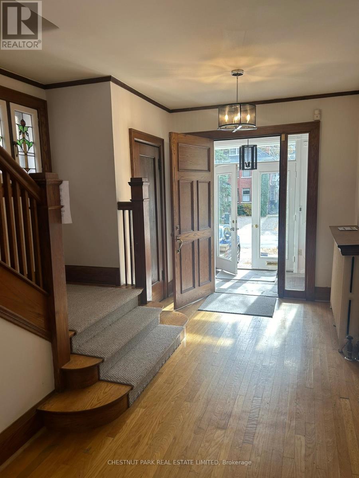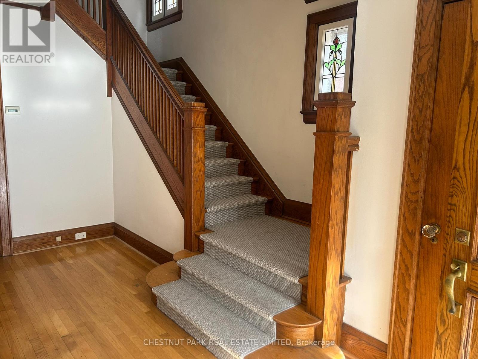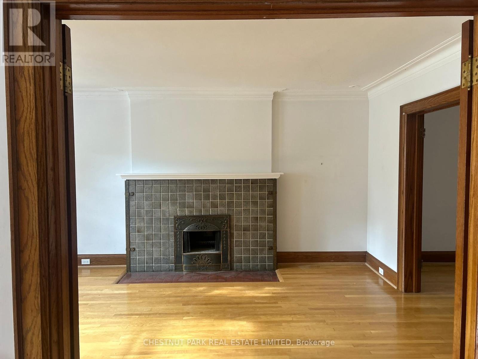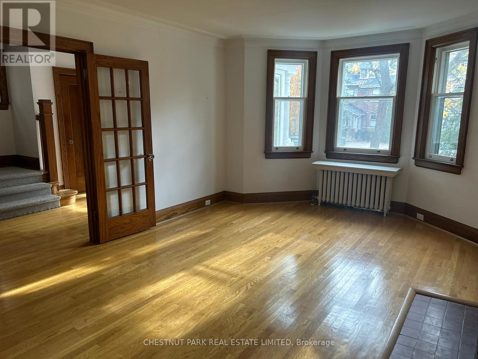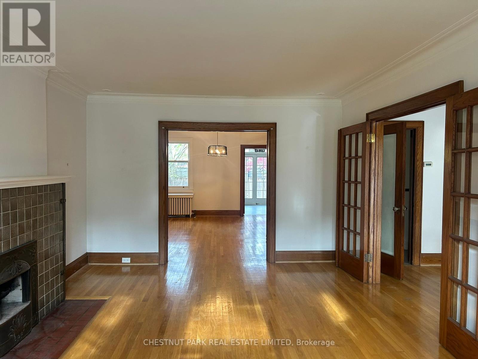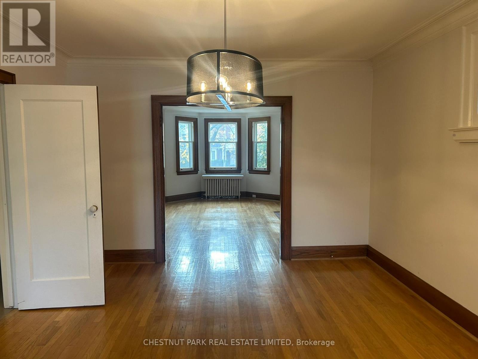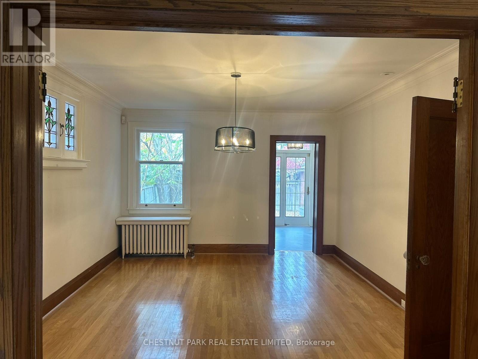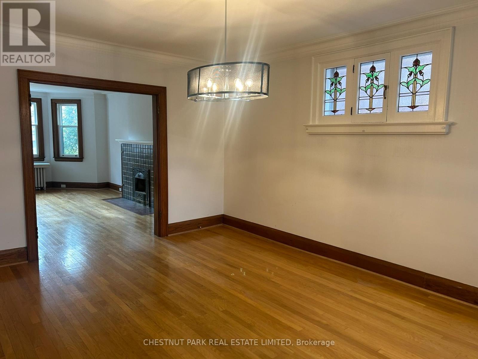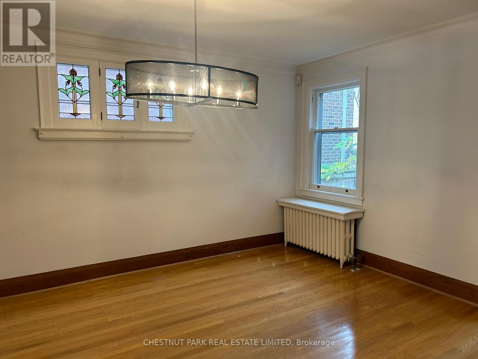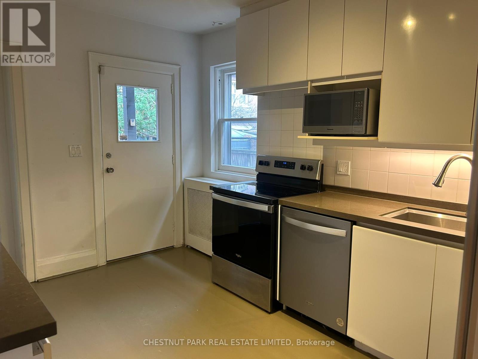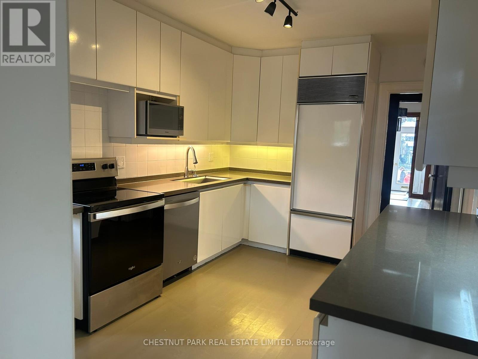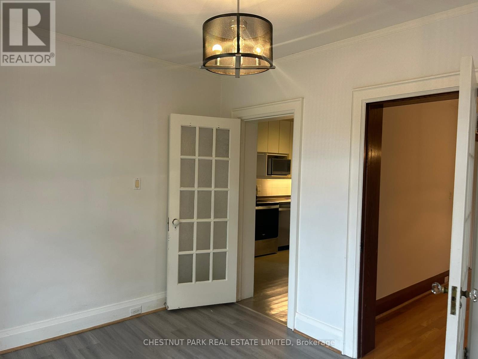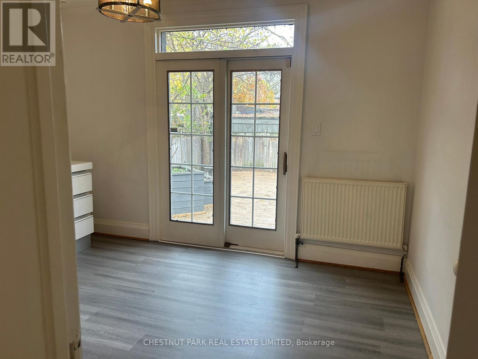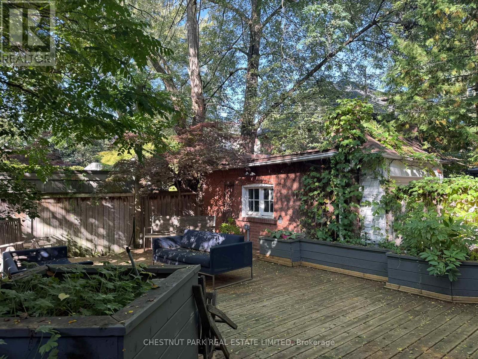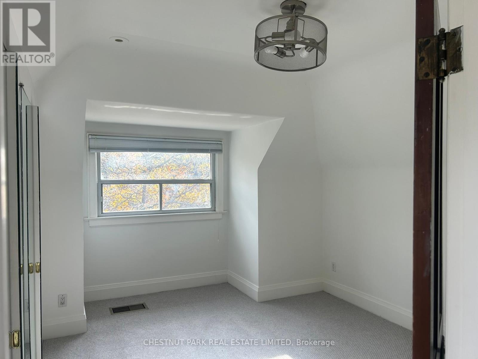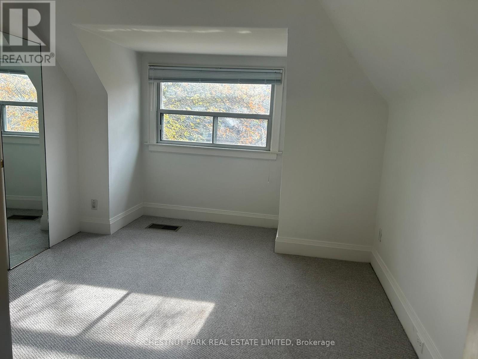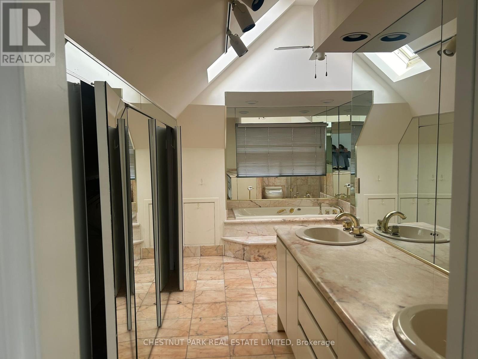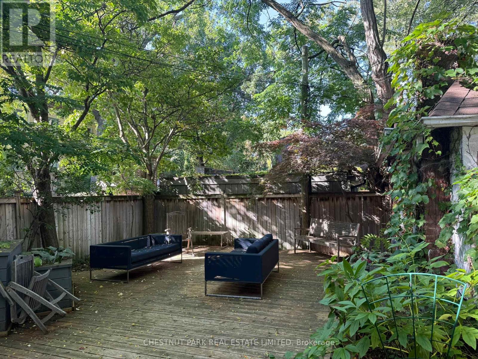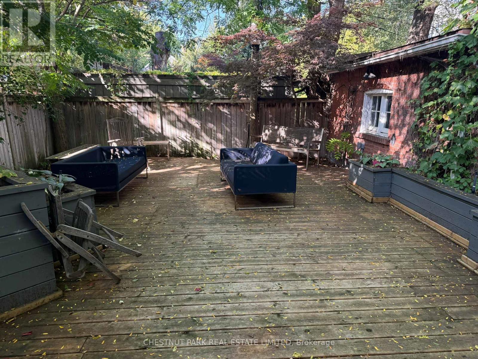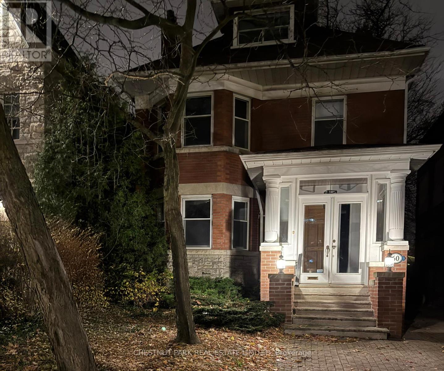6 Bedroom
3 Bathroom
2,500 - 3,000 ft2
Fireplace
Central Air Conditioning
$6,500 Monthly
Fabulous home on a beautiful tree lined street. Great midtown location! Hardwood Floors. Bright and spacious. Galley kitchen and breakfast room with walk-out to a large deck. Maintenance free backyard perfect for outside dining and to enjoy with family and friends. 4 bedrooms or 3 bedrooms and a den/family room on the second floor. Primary bedroom on its own floor with many closets and 5-piece ensuite. The lower level includes a laundry room, sauna, rec room, 3-piece washroom, and bedroom. The tenant pays all utilities and ground maintenance including snow removal, front lawn and deck clean up. *** Landlord prefers long term tenant ** Close to TTC, wonderful private and public schools, parks, shops, restaurants, and groceries. Available December 1, 2025. (id:61215)
Property Details
|
MLS® Number
|
C12434632 |
|
Property Type
|
Single Family |
|
Community Name
|
Yonge-St. Clair |
|
Amenities Near By
|
Park, Place Of Worship, Public Transit, Schools |
|
Parking Space Total
|
3 |
Building
|
Bathroom Total
|
3 |
|
Bedrooms Above Ground
|
5 |
|
Bedrooms Below Ground
|
1 |
|
Bedrooms Total
|
6 |
|
Appliances
|
Dishwasher, Dryer, Microwave, Stove, Washer, Refrigerator |
|
Basement Development
|
Finished |
|
Basement Type
|
N/a (finished) |
|
Construction Style Attachment
|
Detached |
|
Cooling Type
|
Central Air Conditioning |
|
Exterior Finish
|
Brick |
|
Fireplace Present
|
Yes |
|
Flooring Type
|
Hardwood, Concrete, Carpeted |
|
Foundation Type
|
Poured Concrete |
|
Stories Total
|
3 |
|
Size Interior
|
2,500 - 3,000 Ft2 |
|
Type
|
House |
|
Utility Water
|
Municipal Water |
Parking
Land
|
Acreage
|
No |
|
Land Amenities
|
Park, Place Of Worship, Public Transit, Schools |
|
Sewer
|
Sanitary Sewer |
Rooms
| Level |
Type |
Length |
Width |
Dimensions |
|
Second Level |
Bedroom 2 |
4.17 m |
3.45 m |
4.17 m x 3.45 m |
|
Second Level |
Bedroom 3 |
4.19 m |
2.87 m |
4.19 m x 2.87 m |
|
Second Level |
Bedroom 4 |
3.35 m |
3.23 m |
3.35 m x 3.23 m |
|
Second Level |
Bedroom 4 |
4.5 m |
3.53 m |
4.5 m x 3.53 m |
|
Third Level |
Primary Bedroom |
4.14 m |
3.23 m |
4.14 m x 3.23 m |
|
Lower Level |
Bedroom |
3.71 m |
2.74 m |
3.71 m x 2.74 m |
|
Lower Level |
Recreational, Games Room |
6.76 m |
3.63 m |
6.76 m x 3.63 m |
|
Main Level |
Living Room |
5.79 m |
3.81 m |
5.79 m x 3.81 m |
|
Main Level |
Dining Room |
5.03 m |
3.81 m |
5.03 m x 3.81 m |
|
Main Level |
Kitchen |
4.19 m |
2.97 m |
4.19 m x 2.97 m |
|
Main Level |
Eating Area |
3.73 m |
2.87 m |
3.73 m x 2.87 m |
https://www.realtor.ca/real-estate/28930173/60-heath-street-w-toronto-yonge-st-clair-yonge-st-clair

