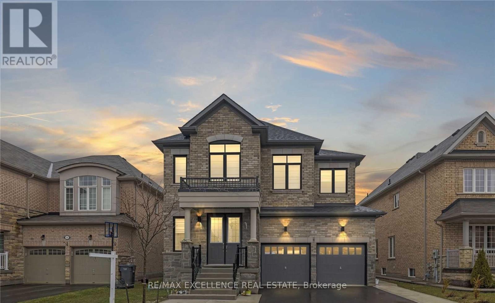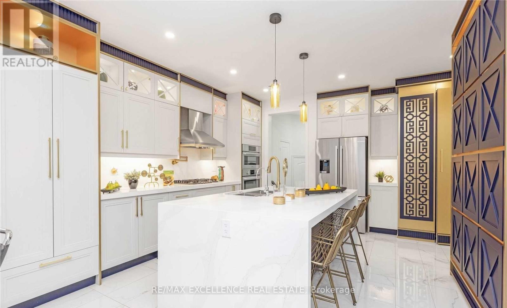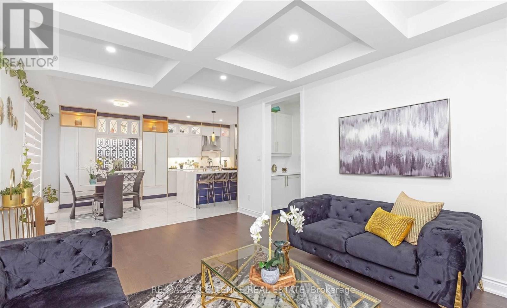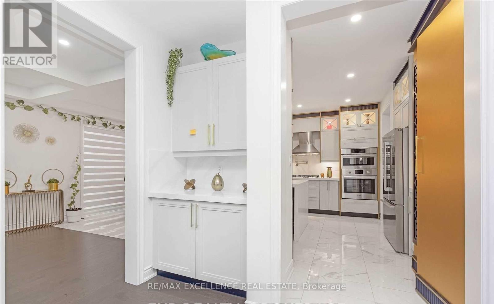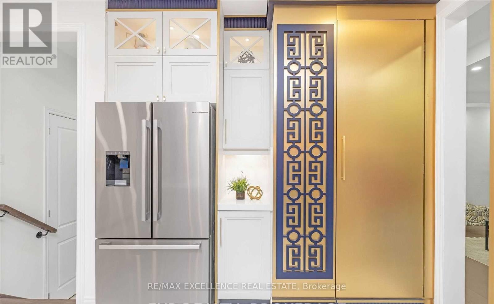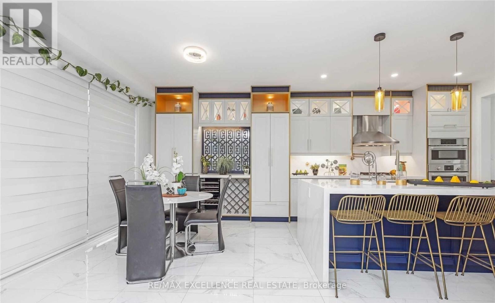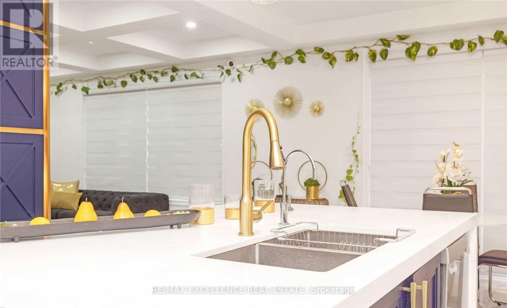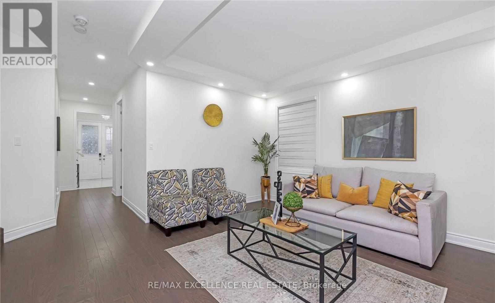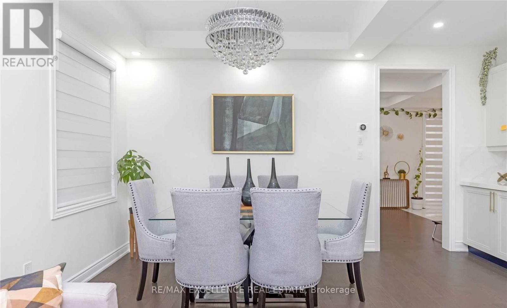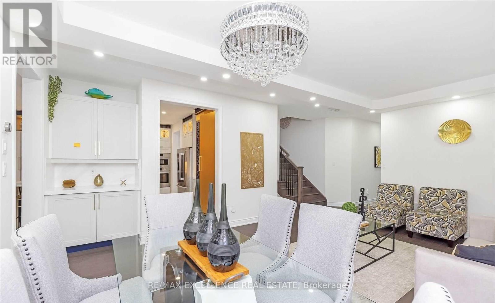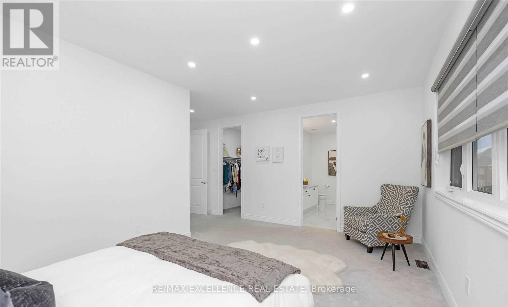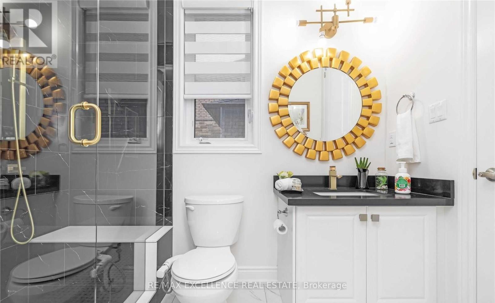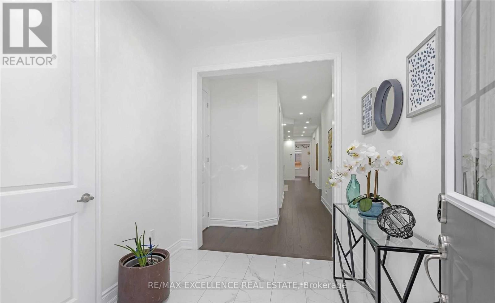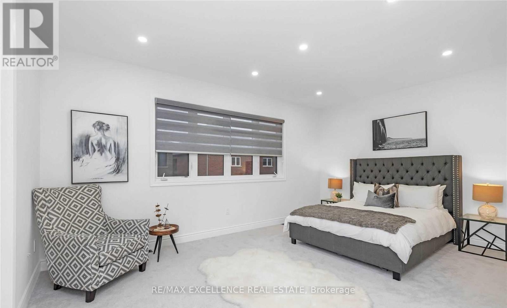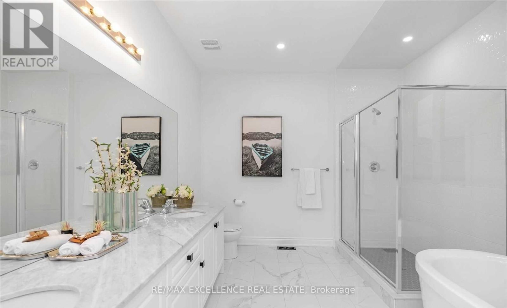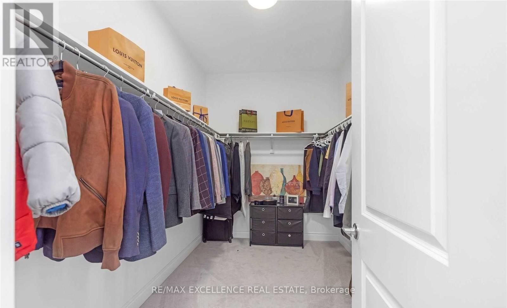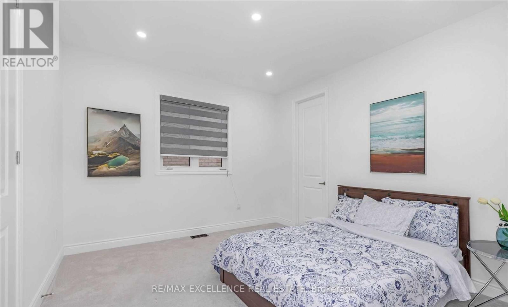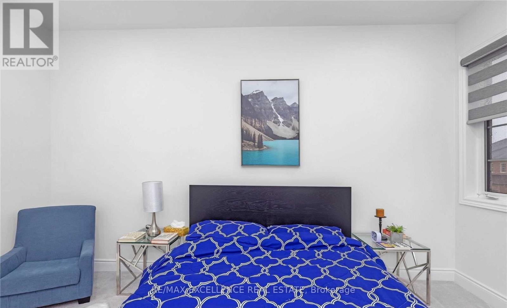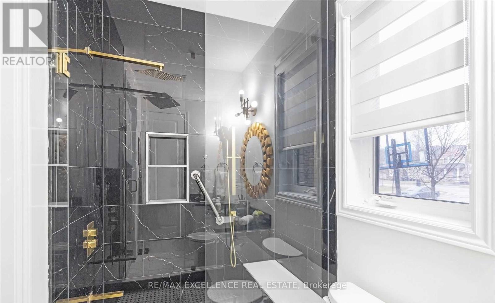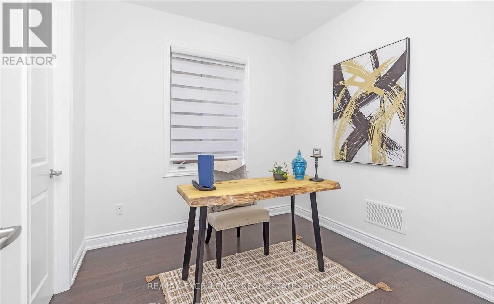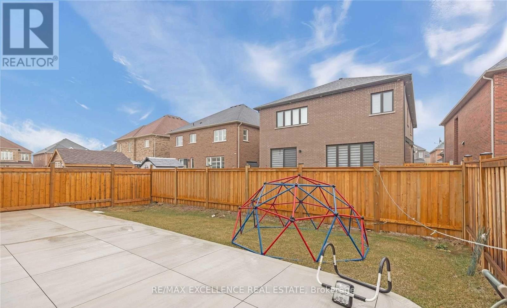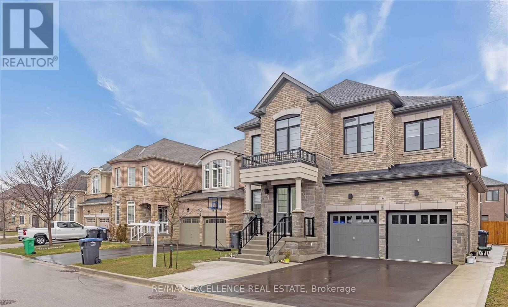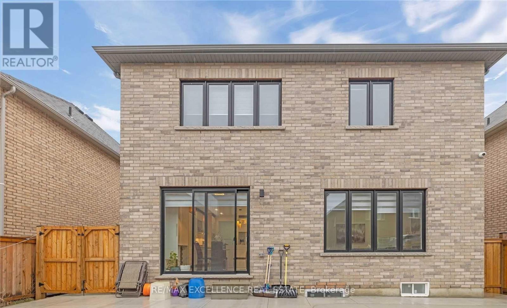5 Bedroom
4 Bathroom
3,000 - 3,500 ft2
Fireplace
Central Air Conditioning
Forced Air
$3,599 Monthly
Luxurious 5-bedroom, 4-bath upper level available for lease! Features a premium kitchen with high-end appliances & large centre island, 9-ft ceilings on both levels, 8-ft upgraded doors, pot lights, and a waffle ceiling in the family room. The main floor offers a bedroom with a full bath, perfect for guests or in-laws. All second-floor bedrooms have walk-in closets. Prime location within walking distance to schools, Walmart, Home Depot, Indian stores, Mount Pleasant GO, transit, trails & cricket grounds. Move-in ready, ideal for families seeking space, style, and convenience! (id:61215)
Property Details
|
MLS® Number
|
W12424943 |
|
Property Type
|
Single Family |
|
Community Name
|
Credit Valley |
|
Parking Space Total
|
3 |
Building
|
Bathroom Total
|
4 |
|
Bedrooms Above Ground
|
5 |
|
Bedrooms Total
|
5 |
|
Construction Style Attachment
|
Detached |
|
Cooling Type
|
Central Air Conditioning |
|
Exterior Finish
|
Brick, Stone |
|
Fireplace Present
|
Yes |
|
Flooring Type
|
Hardwood, Ceramic, Carpeted |
|
Foundation Type
|
Poured Concrete |
|
Heating Fuel
|
Natural Gas |
|
Heating Type
|
Forced Air |
|
Stories Total
|
2 |
|
Size Interior
|
3,000 - 3,500 Ft2 |
|
Type
|
House |
|
Utility Water
|
Municipal Water |
Parking
Land
|
Acreage
|
No |
|
Sewer
|
Sanitary Sewer |
Rooms
| Level |
Type |
Length |
Width |
Dimensions |
|
Second Level |
Primary Bedroom |
6.12 m |
4.14 m |
6.12 m x 4.14 m |
|
Second Level |
Bedroom 2 |
4.64 m |
4.35 m |
4.64 m x 4.35 m |
|
Second Level |
Bedroom 3 |
4.75 m |
3.2 m |
4.75 m x 3.2 m |
|
Second Level |
Bedroom 4 |
4.32 m |
3.59 m |
4.32 m x 3.59 m |
|
Main Level |
Living Room |
3.59 m |
3.59 m |
3.59 m x 3.59 m |
|
Main Level |
Dining Room |
3.59 m |
2.75 m |
3.59 m x 2.75 m |
|
Main Level |
Family Room |
4.75 m |
4.14 m |
4.75 m x 4.14 m |
|
Main Level |
Kitchen |
4.14 m |
2.92 m |
4.14 m x 2.92 m |
|
Main Level |
Eating Area |
4.14 m |
3 m |
4.14 m x 3 m |
|
Main Level |
Bedroom |
4.57 m |
3.2 m |
4.57 m x 3.2 m |
https://www.realtor.ca/real-estate/28909147/6-godliman-road-brampton-credit-valley-credit-valley

