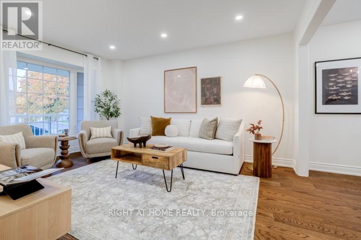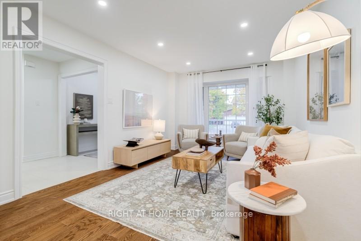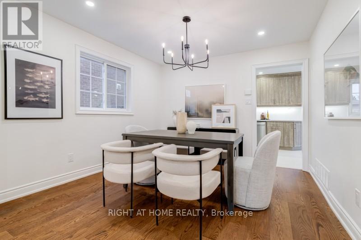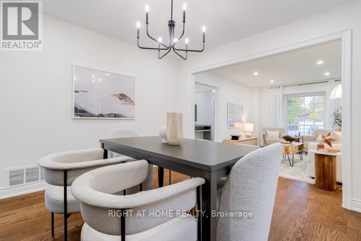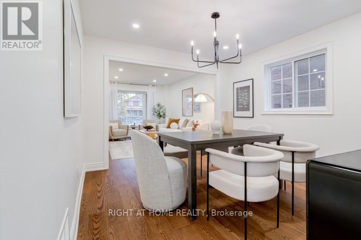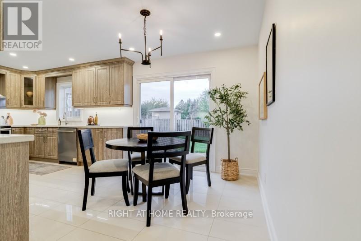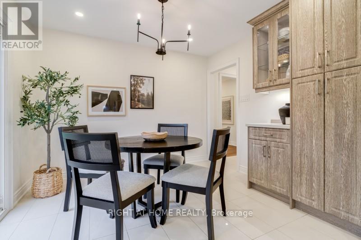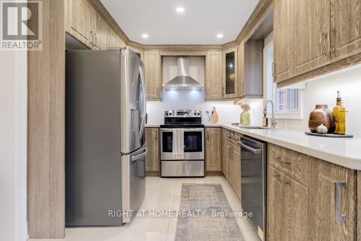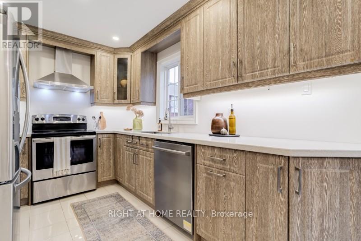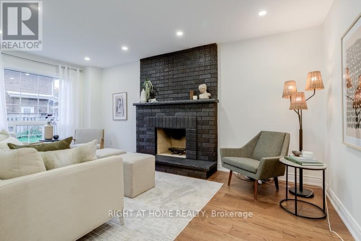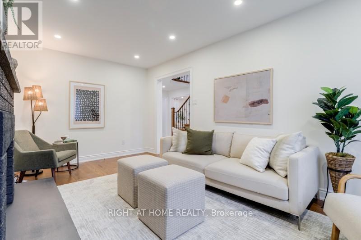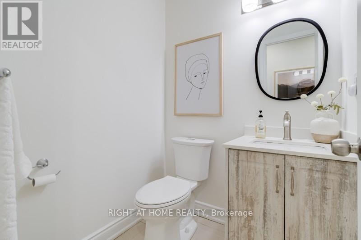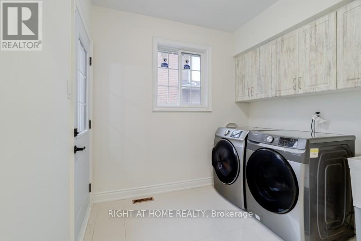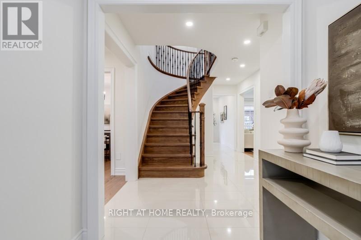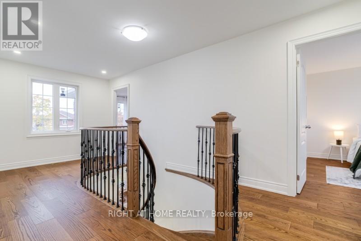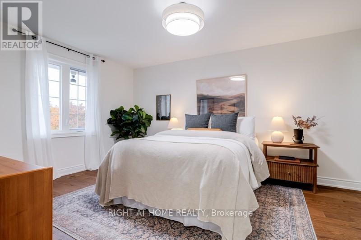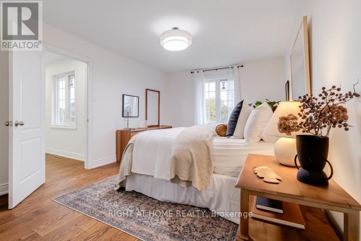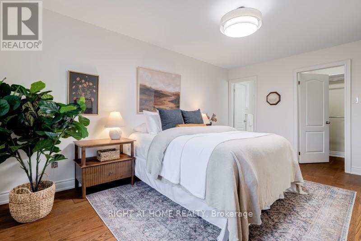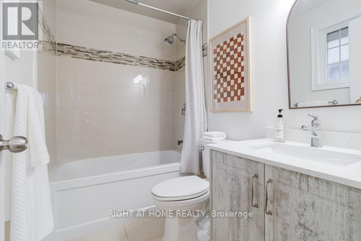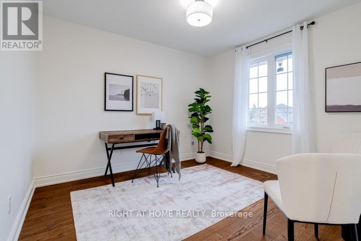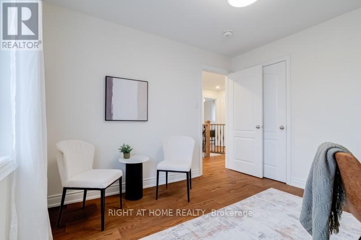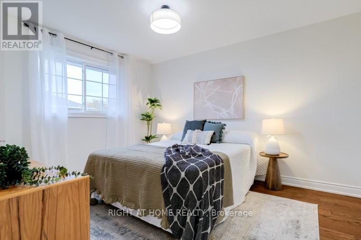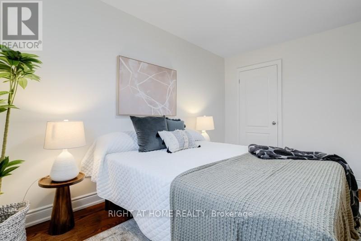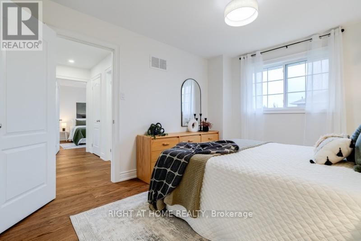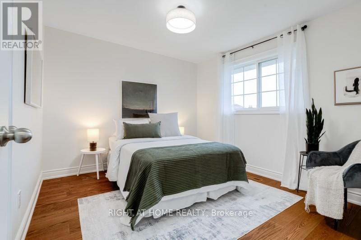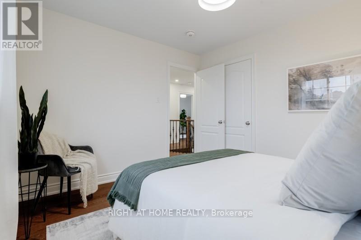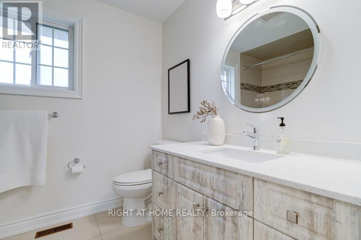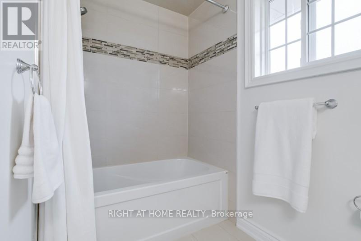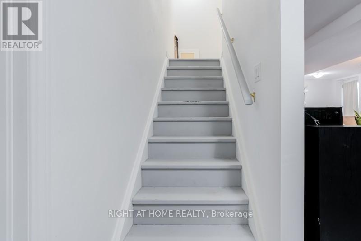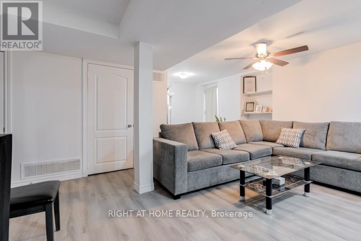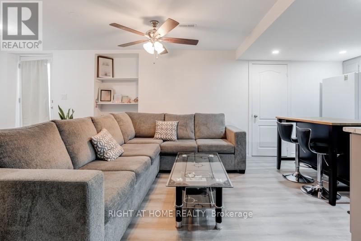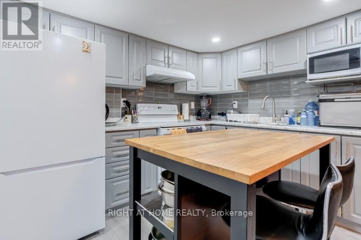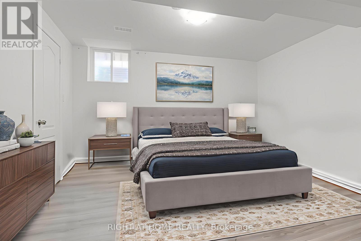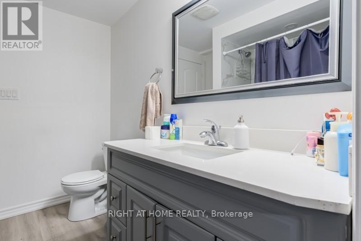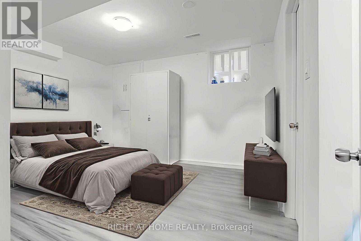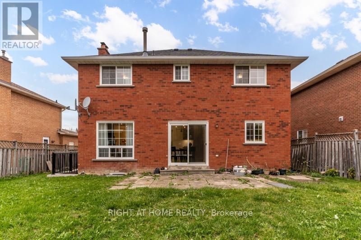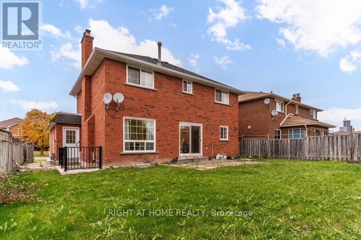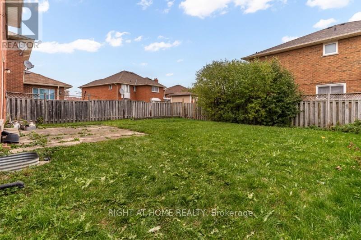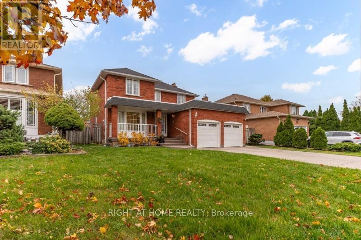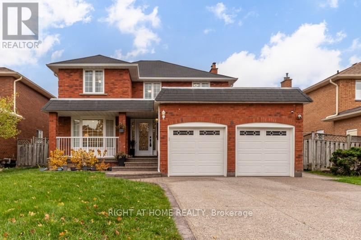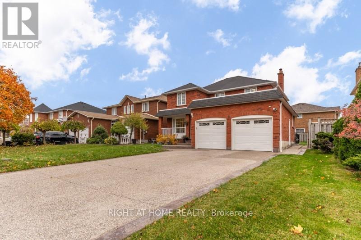6 Bedroom
4 Bathroom
2,000 - 2,500 ft2
Fireplace
Central Air Conditioning
Forced Air
$998,000
Discover the charm of 6 Diane Court, a versatile family home offering 4 bedrooms plus a legal 2-bedroom basement apartment with a separate entrance. The main level boasts an inviting living and dining room combination, a well-appointed kitchen, and a warm family room-an ideal layout for hosting and everyday comfort. The second floor provides 4 generous bedroom sizes and ample storage. This home has been freshly painted, new light fixtures, new shingles, new hot water tank, updated kitchen and bathroom, carpet free, move in ready. The fully legal basement unit provides excellent potential for income or multigenerational living with separate entrance, 2 bedrooms, jack and Jill washroom, kitchen and plenty of storage. Enjoy summer gatherings in the expansive backyard. A fantastic opportunity in a sought-after Brampton location. Located just minutes from Hwy 410, schools, parks, shopping, restaurants, and everyday amenities. Close to Trinity Commons, Brampton Civic Hospital, and public transit for easy commuting. Located just minutes from Hwy 410, schools, parks, shopping, restaurants, and everyday amenities. Close to Trinity Commons, Brampton Civic Hospital, and public transit for easy commuting. (id:61215)
Property Details
|
MLS® Number
|
W12520292 |
|
Property Type
|
Single Family |
|
Community Name
|
Fletcher's Creek South |
|
Equipment Type
|
Water Heater |
|
Features
|
Carpet Free, In-law Suite |
|
Parking Space Total
|
6 |
|
Rental Equipment Type
|
Water Heater |
Building
|
Bathroom Total
|
4 |
|
Bedrooms Above Ground
|
4 |
|
Bedrooms Below Ground
|
2 |
|
Bedrooms Total
|
6 |
|
Appliances
|
Dishwasher, Dryer, Two Stoves, Washer, Window Coverings, Two Refrigerators |
|
Basement Features
|
Apartment In Basement, Separate Entrance |
|
Basement Type
|
N/a, N/a |
|
Construction Style Attachment
|
Detached |
|
Cooling Type
|
Central Air Conditioning |
|
Exterior Finish
|
Brick |
|
Fireplace Present
|
Yes |
|
Flooring Type
|
Hardwood, Laminate |
|
Foundation Type
|
Concrete |
|
Half Bath Total
|
1 |
|
Heating Fuel
|
Natural Gas |
|
Heating Type
|
Forced Air |
|
Stories Total
|
2 |
|
Size Interior
|
2,000 - 2,500 Ft2 |
|
Type
|
House |
|
Utility Water
|
Municipal Water |
Parking
Land
|
Acreage
|
No |
|
Sewer
|
Sanitary Sewer |
|
Size Depth
|
109 Ft ,10 In |
|
Size Frontage
|
49 Ft ,2 In |
|
Size Irregular
|
49.2 X 109.9 Ft |
|
Size Total Text
|
49.2 X 109.9 Ft |
Rooms
| Level |
Type |
Length |
Width |
Dimensions |
|
Second Level |
Primary Bedroom |
4.92 m |
3.32 m |
4.92 m x 3.32 m |
|
Second Level |
Bedroom 2 |
3.27 m |
3.12 m |
3.27 m x 3.12 m |
|
Second Level |
Bedroom 3 |
3.55 m |
3.12 m |
3.55 m x 3.12 m |
|
Second Level |
Bedroom 4 |
3.35 m |
3.12 m |
3.35 m x 3.12 m |
|
Basement |
Recreational, Games Room |
|
|
Measurements not available |
|
Basement |
Bedroom 5 |
|
|
Measurements not available |
|
Basement |
Bedroom |
|
|
Measurements not available |
|
Main Level |
Living Room |
4.42 m |
3.3 m |
4.42 m x 3.3 m |
|
Main Level |
Dining Room |
3.43 m |
3.3 m |
3.43 m x 3.3 m |
|
Main Level |
Kitchen |
2.94 m |
2.61 m |
2.94 m x 2.61 m |
|
Main Level |
Family Room |
5.33 m |
5.07 m |
5.33 m x 5.07 m |
https://www.realtor.ca/real-estate/29078900/6-diane-court-brampton-fletchers-creek-south-fletchers-creek-south

