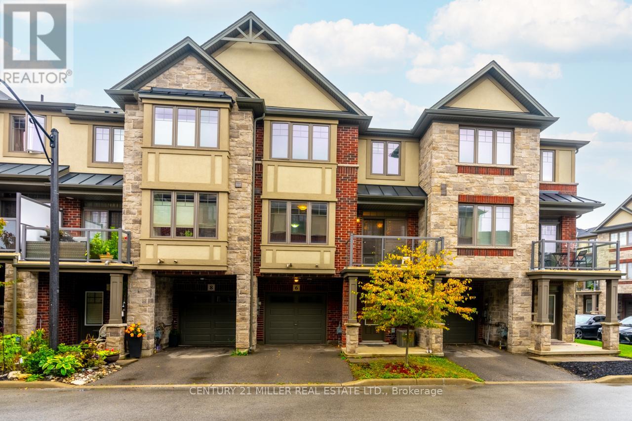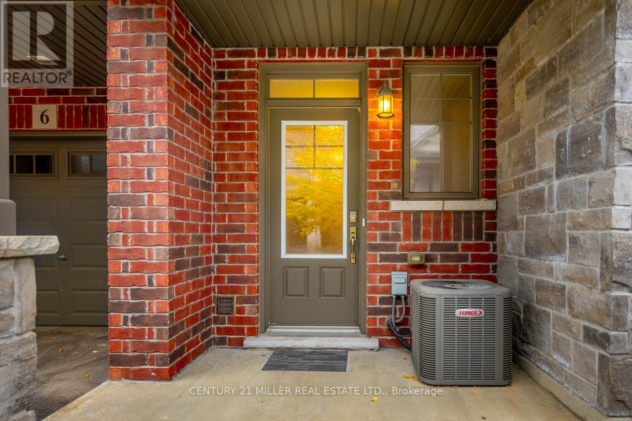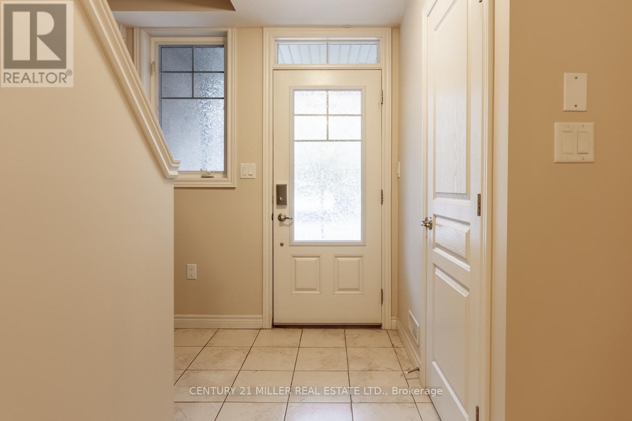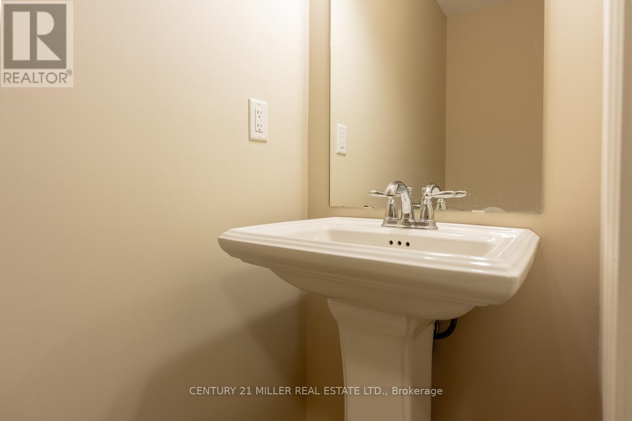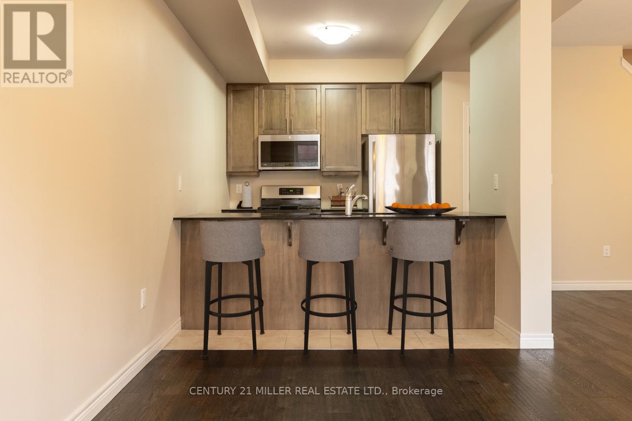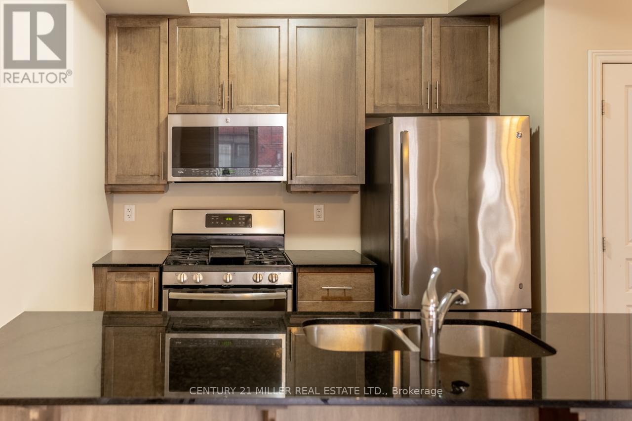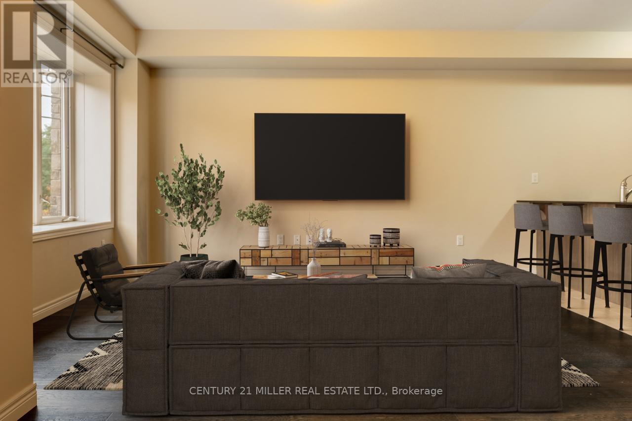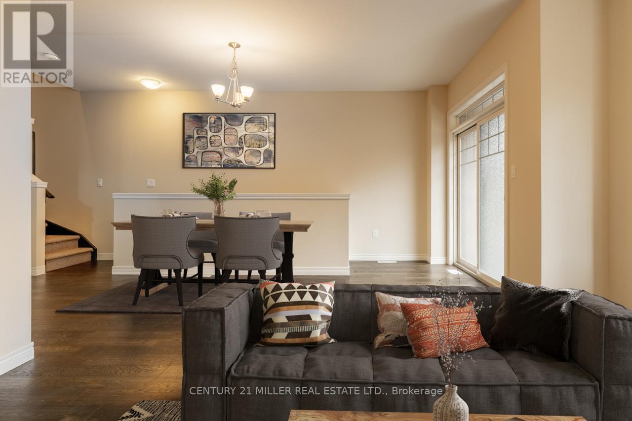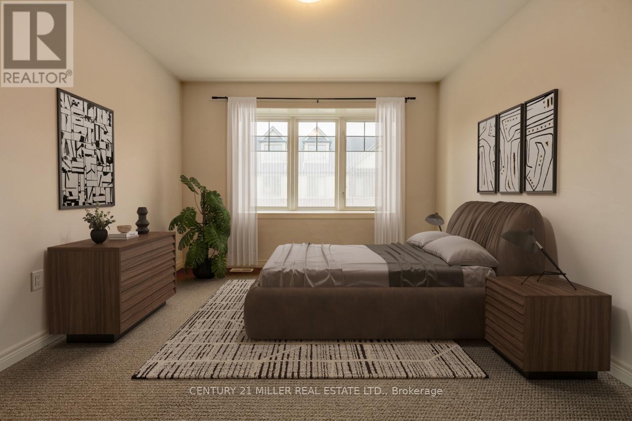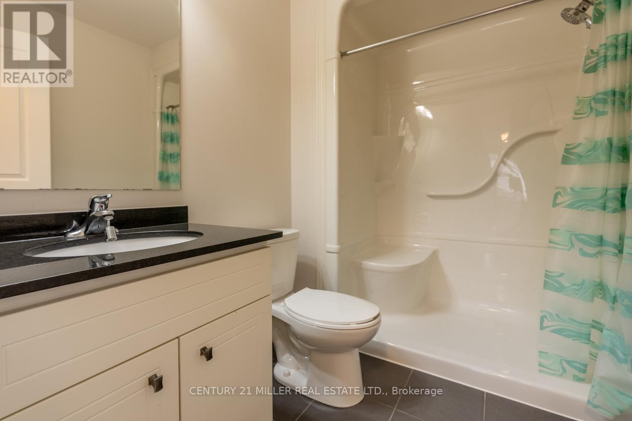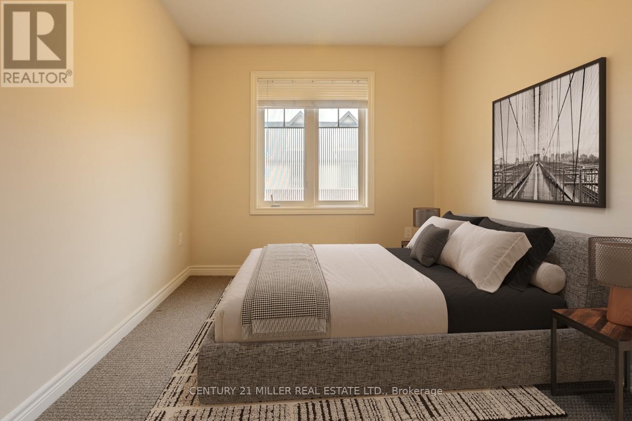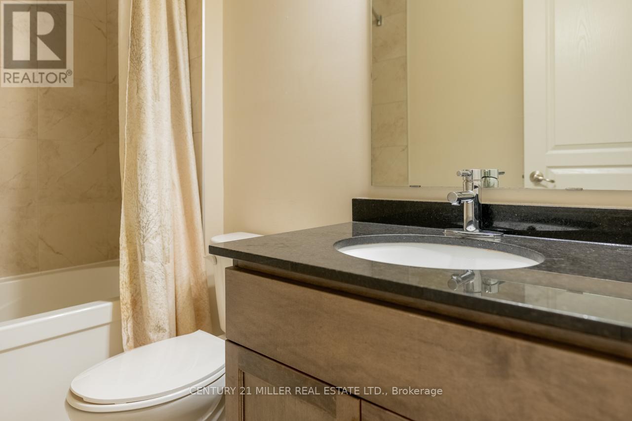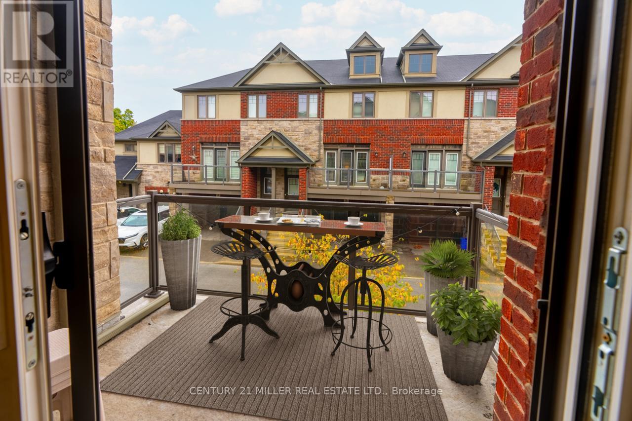2 Bedroom
3 Bathroom
1,100 - 1,500 ft2
Central Air Conditioning
Forced Air
$2,600 Monthly
Welcome to 6 Andruss Lane in Ancaster, a beautifully maintained three-storey townhome built in 2017, offering approximately 1,240 sq. ft. of comfortable living space. This home blends convenience with modern finishes and a fantastic location. Step inside to find vinyl flooring on the main and second levels with plush carpet on the third floor. The main floor laundry room and powder room make everyday living seamless. The bright living room opens directly to a private balcony, perfect for relaxing and entertaining. The galley-style kitchen is efficient and functional, while upstairs you'll find two spacious bedrooms, including a primary suite with its own ensuite plus an additional full bathroom. Recently painted on the main and second floors, this home is fresh and ready for move-in. The location is ideal just minutes to Highways 403 and 6, making commuting easy. Daily shopping and dining are a breeze with Sobeys, Costco, Longo's, and Walmart all within a 10-minute drive, and McMaster University is just a short distance away, making this an excellent option for students or faculty. Nestled in a quiet, family-friendly community, you'll love the peaceful setting while still being close to all the essentials. (id:61215)
Property Details
|
MLS® Number
|
X12428339 |
|
Property Type
|
Single Family |
|
Community Name
|
Meadowlands |
|
Equipment Type
|
Water Heater |
|
Parking Space Total
|
2 |
|
Rental Equipment Type
|
Water Heater |
Building
|
Bathroom Total
|
3 |
|
Bedrooms Above Ground
|
2 |
|
Bedrooms Total
|
2 |
|
Age
|
6 To 15 Years |
|
Amenities
|
Separate Heating Controls |
|
Appliances
|
Water Heater, Dishwasher, Dryer, Garage Door Opener, Microwave, Stove, Washer, Window Coverings |
|
Construction Style Attachment
|
Attached |
|
Cooling Type
|
Central Air Conditioning |
|
Exterior Finish
|
Brick |
|
Flooring Type
|
Tile |
|
Foundation Type
|
Concrete |
|
Half Bath Total
|
1 |
|
Heating Fuel
|
Natural Gas |
|
Heating Type
|
Forced Air |
|
Stories Total
|
3 |
|
Size Interior
|
1,100 - 1,500 Ft2 |
|
Type
|
Row / Townhouse |
|
Utility Water
|
Municipal Water |
Parking
Land
|
Acreage
|
No |
|
Sewer
|
Sanitary Sewer |
|
Size Depth
|
40 Ft |
|
Size Frontage
|
21 Ft |
|
Size Irregular
|
21 X 40 Ft |
|
Size Total Text
|
21 X 40 Ft |
Rooms
| Level |
Type |
Length |
Width |
Dimensions |
|
Second Level |
Living Room |
5.18 m |
4.42 m |
5.18 m x 4.42 m |
|
Second Level |
Kitchen |
3.96 m |
2.9 m |
3.96 m x 2.9 m |
|
Third Level |
Primary Bedroom |
3.38 m |
3.35 m |
3.38 m x 3.35 m |
|
Third Level |
Bedroom |
3.38 m |
2.67 m |
3.38 m x 2.67 m |
|
Main Level |
Laundry Room |
|
|
Measurements not available |
https://www.realtor.ca/real-estate/28916810/6-andruss-lane-hamilton-meadowlands-meadowlands

