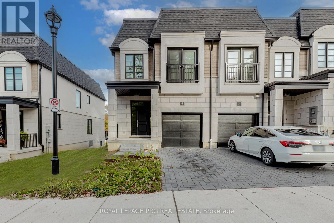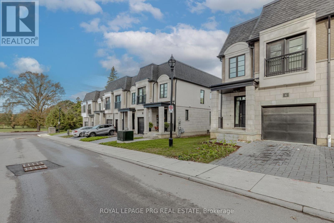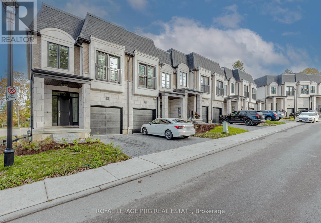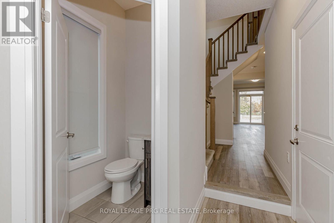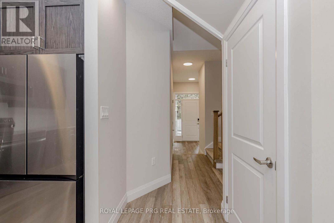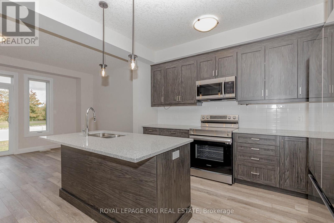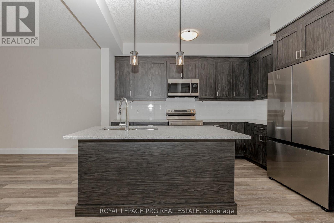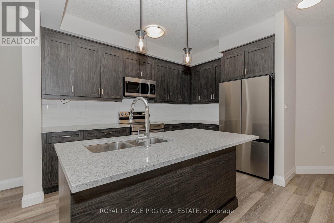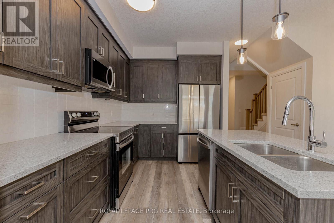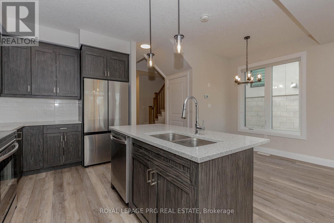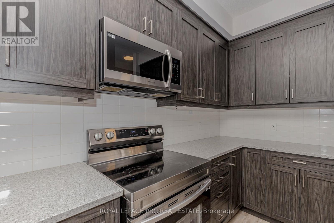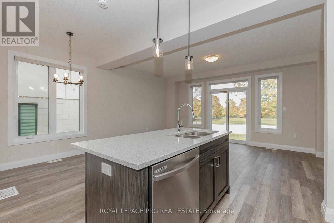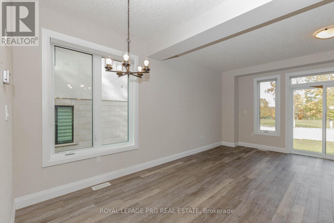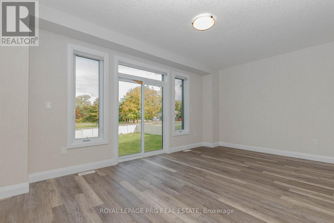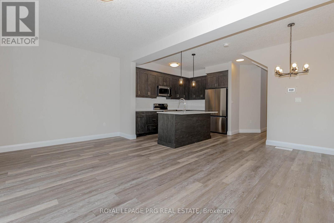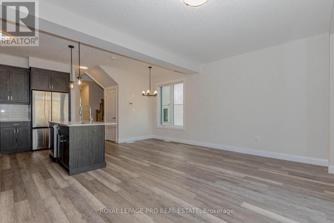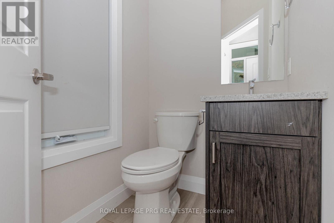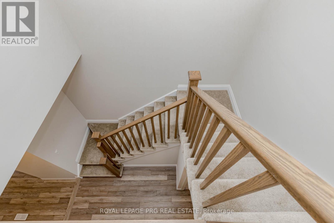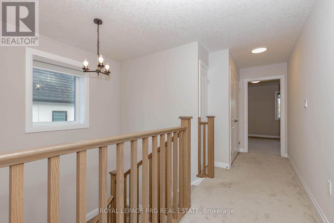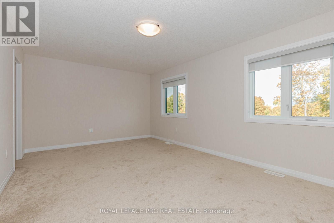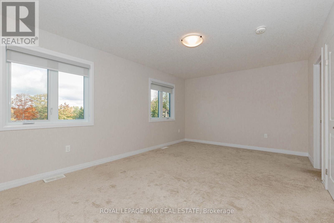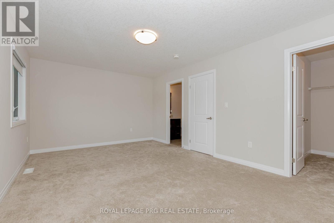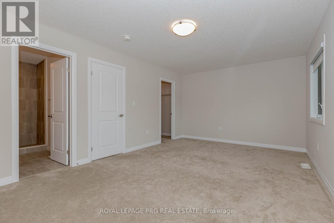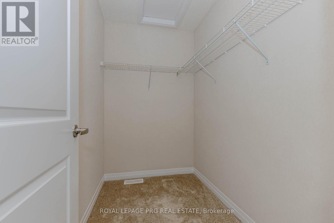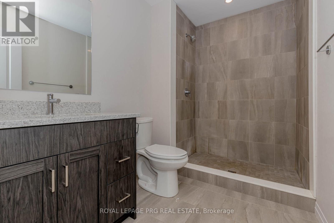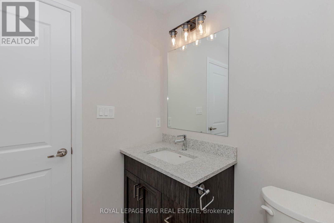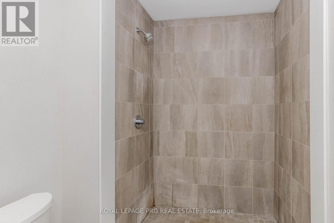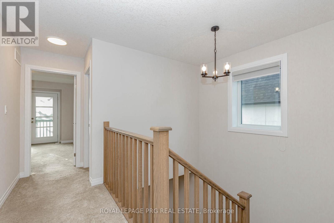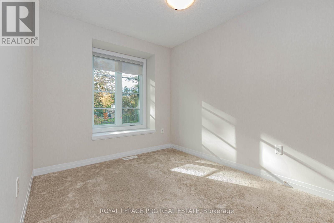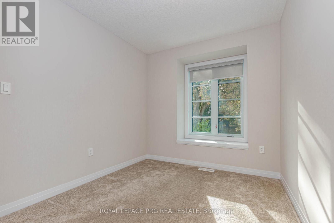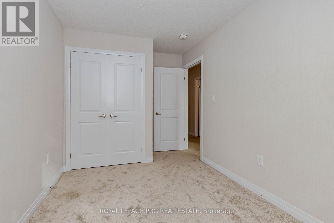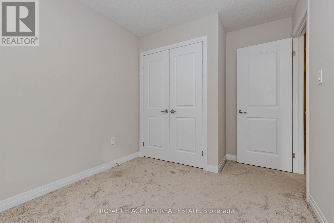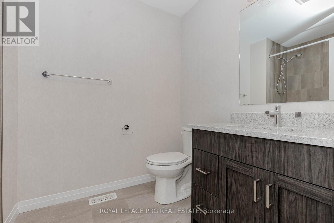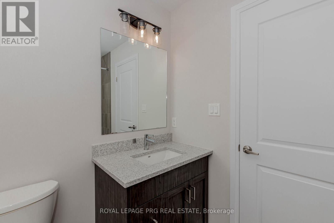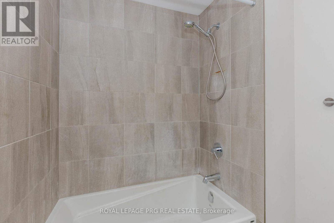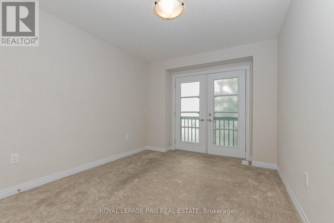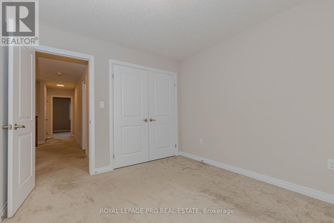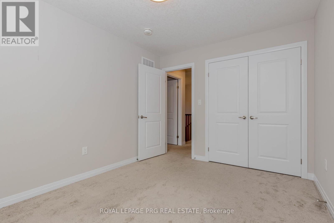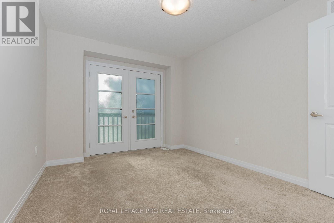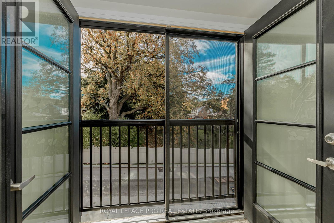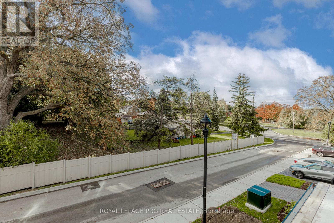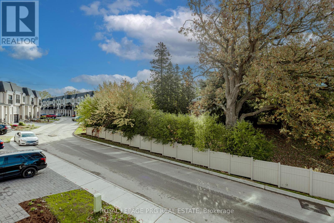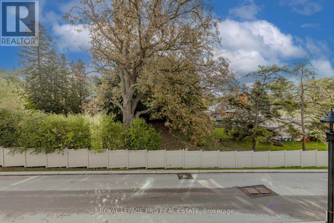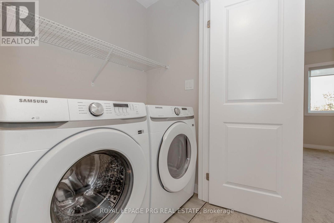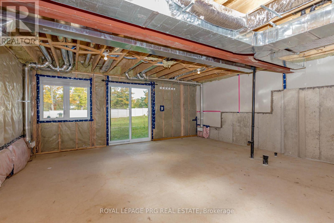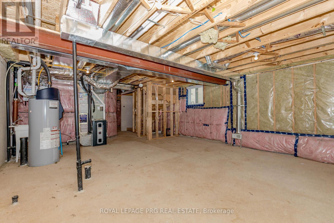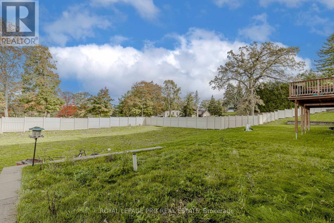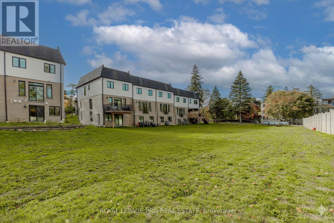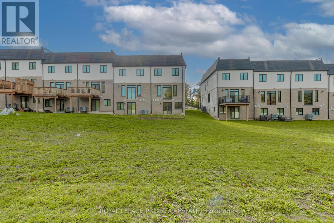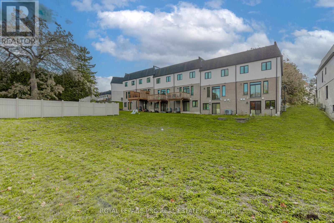Team Finora | Dan Kate and Jodie Finora | Niagara's Top Realtors | ReMax Niagara Realty Ltd.
6 - 143 Elgin Street S Cambridge, Ontario N1R 0E1
$869,900Maintenance, Parcel of Tied Land
$91 Monthly
Maintenance, Parcel of Tied Land
$91 MonthlyWelcome To 143 Elgin St, Unit 6 - A Beautifully Maintained 3-Bedroom, 3-Bath Corner Townhouse Featuring A Rare Walkout Basement! Enjoy An Open-Concept Main Floor With Plenty Of Natural Light, A Spacious Kitchen With Modern Finishes, And A Bright Living Area That Opens To Your Private Backyard. Upstairs Offers Generous Bedrooms, Including A Primary Suite With An Ensuite Bath And Walk-In Closet. The Finished Walkout Basement Provides Additional Living Space - Perfect For A Family Room, Home Office, Or In-Law Setup. Conveniently Located Near Schools, Parks, Shopping, And Highway 401 Access. This Exceptional Home Combines Comfort, Functionality, And A Rare Walkout Design - A Must-See Opportunity In The Heart Of Cambridge! (id:61215)
Property Details
| MLS® Number | X12493434 |
| Property Type | Single Family |
| Equipment Type | Water Heater |
| Parking Space Total | 2 |
| Rental Equipment Type | Water Heater |
Building
| Bathroom Total | 3 |
| Bedrooms Above Ground | 3 |
| Bedrooms Total | 3 |
| Appliances | Water Heater, Dishwasher, Dryer, Stove, Washer, Window Coverings, Refrigerator |
| Basement Development | Unfinished |
| Basement Features | Walk Out |
| Basement Type | N/a (unfinished), N/a |
| Construction Style Attachment | Attached |
| Cooling Type | Central Air Conditioning |
| Exterior Finish | Brick, Stone |
| Fire Protection | Smoke Detectors |
| Foundation Type | Concrete |
| Half Bath Total | 1 |
| Heating Fuel | Natural Gas |
| Heating Type | Forced Air |
| Stories Total | 2 |
| Size Interior | 1,500 - 2,000 Ft2 |
| Type | Row / Townhouse |
| Utility Water | Municipal Water |
Parking
| Garage |
Land
| Acreage | No |
| Sewer | Sanitary Sewer |
| Size Depth | 88 Ft ,8 In |
| Size Frontage | 23 Ft ,6 In |
| Size Irregular | 23.5 X 88.7 Ft |
| Size Total Text | 23.5 X 88.7 Ft |
Rooms
| Level | Type | Length | Width | Dimensions |
|---|---|---|---|---|
| Second Level | Bedroom | 5.64 m | 3.61 m | 5.64 m x 3.61 m |
| Second Level | Bathroom | 2.74 m | 1.8 m | 2.74 m x 1.8 m |
| Second Level | Other | 2.24 m | 1.3 m | 2.24 m x 1.3 m |
| Second Level | Bathroom | 1.83 m | 2.74 m | 1.83 m x 2.74 m |
| Second Level | Bedroom 2 | 3.76 m | 2.97 m | 3.76 m x 2.97 m |
| Second Level | Bedroom 3 | 3.61 m | 2.51 m | 3.61 m x 2.51 m |
| Main Level | Kitchen | 6.5 m | 5.54 m | 6.5 m x 5.54 m |
| Main Level | Bathroom | 1.19 m | 1.47 m | 1.19 m x 1.47 m |
https://www.realtor.ca/real-estate/29050605/6-143-elgin-street-s-cambridge

