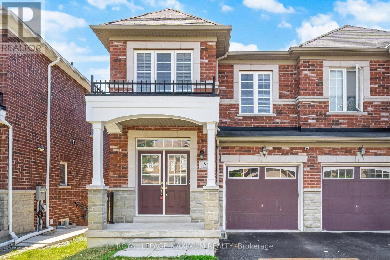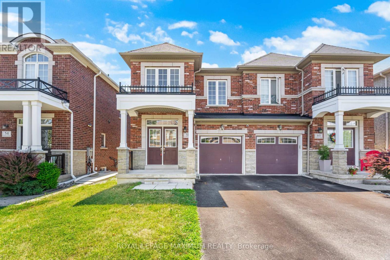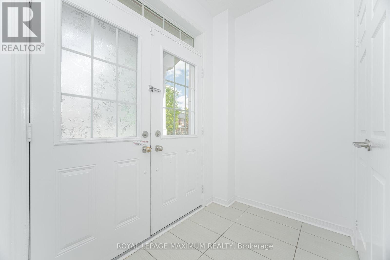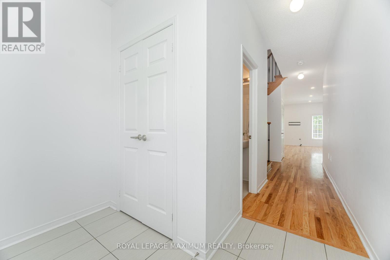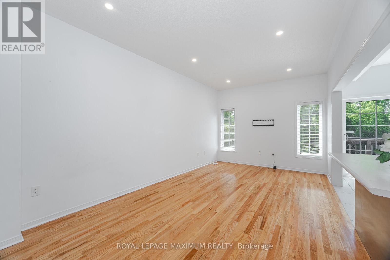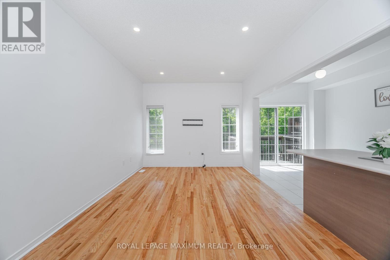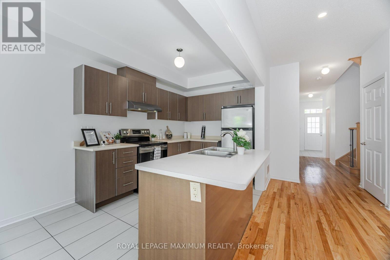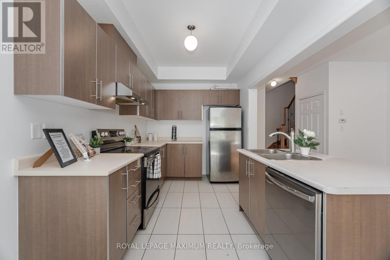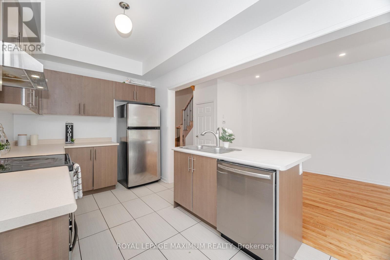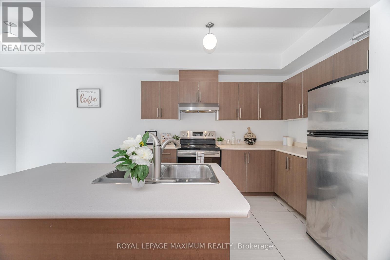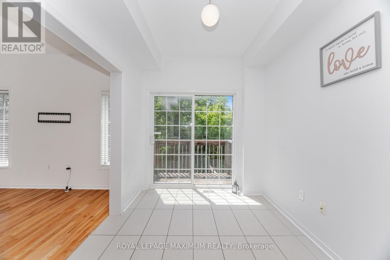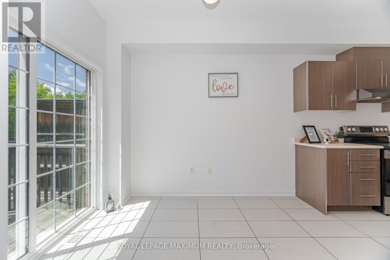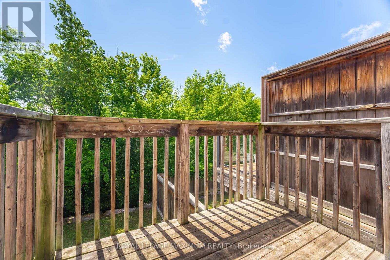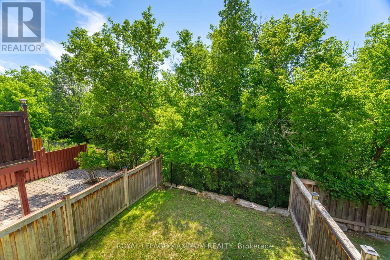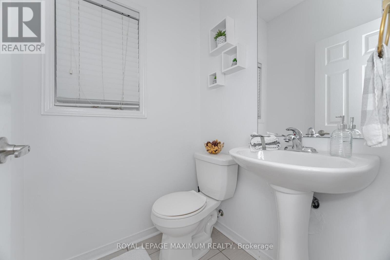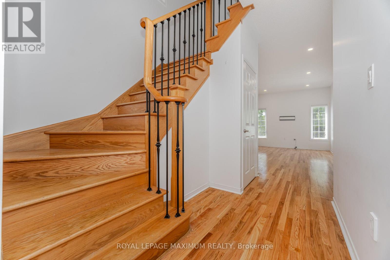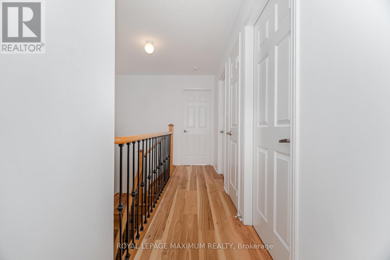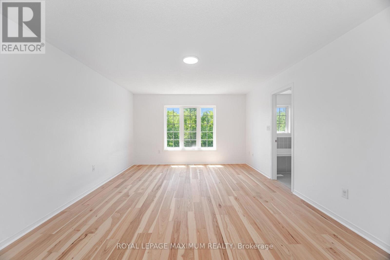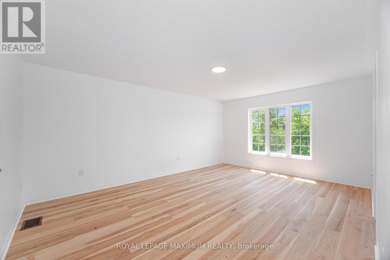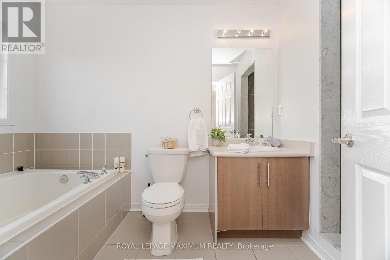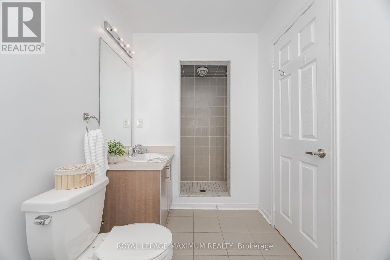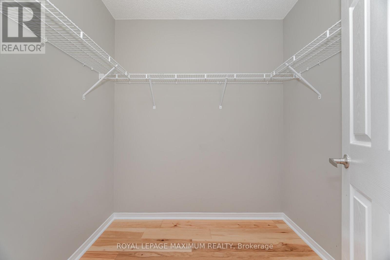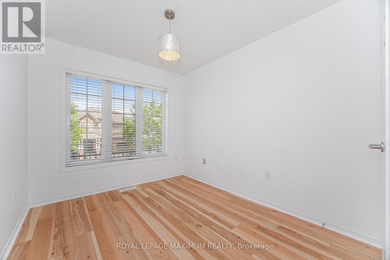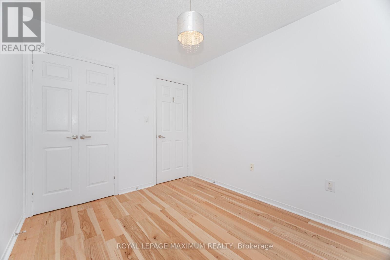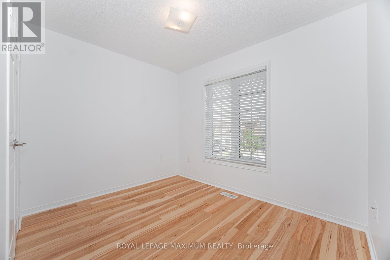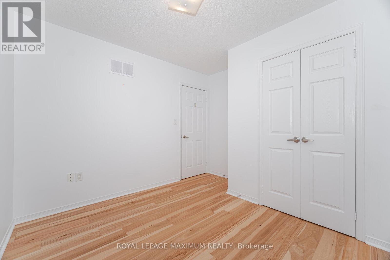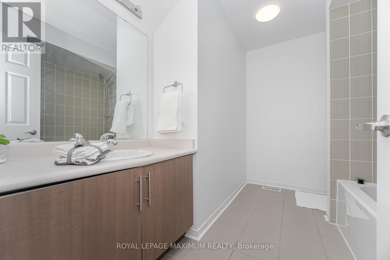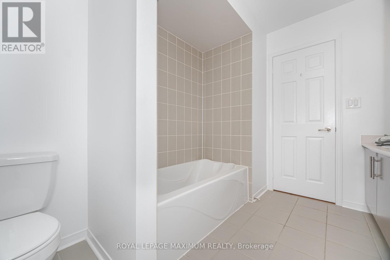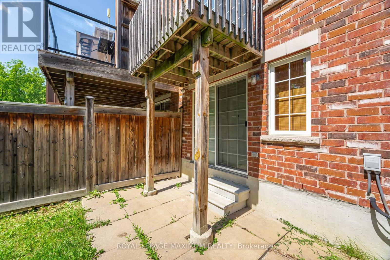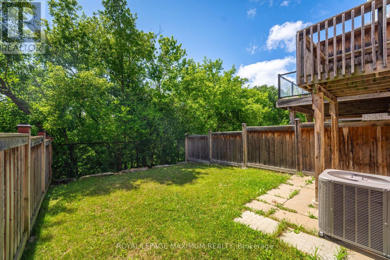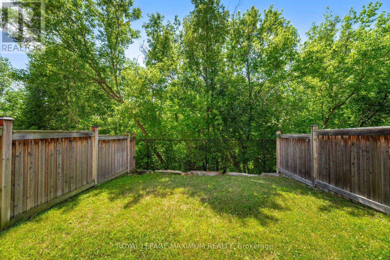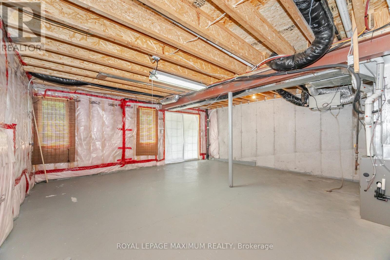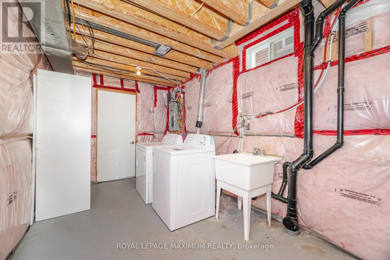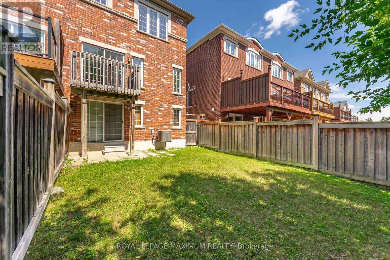58 Gentile Circle
Vaughan, Ontario L4H 1G4
3 Bedroom
3 Bathroom
1,500 - 2,000 ft2
Central Air Conditioning
Forced Air
$3,950 Monthly
Welcome home to gorgeous ravine community living! Spacious 3 bedroom and 3 washroom home on a private street in a family-friendly neighbourhood with parks and playgrounds in walking distance. Minutes away from excellent schools, grocery stores, restaurants, gyms, shopping, and highway 427. Bright and spacious modern kitchen with breakfast bar, island, and walk-out to the balcony overlooking the ravine and backyard. Private garage, large backyard and parking included. (id:61215)
Property Details
MLS® Number
N12169219
Property Type
Single Family
Community Name
Elder Mills
Amenities Near By
Public Transit, Schools, Park
Features
Ravine, Conservation/green Belt
Parking Space Total
2
Building
Bathroom Total
3
Bedrooms Above Ground
3
Bedrooms Total
3
Basement Development
Unfinished
Basement Type
Full, N/a (unfinished)
Construction Style Attachment
Semi-detached
Cooling Type
Central Air Conditioning
Exterior Finish
Brick
Flooring Type
Tile, Hardwood
Foundation Type
Concrete
Half Bath Total
1
Heating Fuel
Natural Gas
Heating Type
Forced Air
Stories Total
2
Size Interior
1,500 - 2,000 Ft2
Type
House
Utility Water
Municipal Water
Parking
Land
Acreage
No
Land Amenities
Public Transit, Schools, Park
Sewer
Sanitary Sewer
Size Irregular
Ravine Lot
Size Total Text
Ravine Lot
Rooms
Level
Type
Length
Width
Dimensions
Second Level
Bathroom
Measurements not available
Second Level
Bathroom
Measurements not available
Basement
Laundry Room
Measurements not available
Main Level
Foyer
Measurements not available
Main Level
Bathroom
Measurements not available
Main Level
Kitchen
Measurements not available
Main Level
Family Room
Measurements not available
Main Level
Dining Room
Measurements not available
Utilities
https://www.realtor.ca/real-estate/28357951/58-gentile-circle-vaughan-elder-mills-elder-mills

