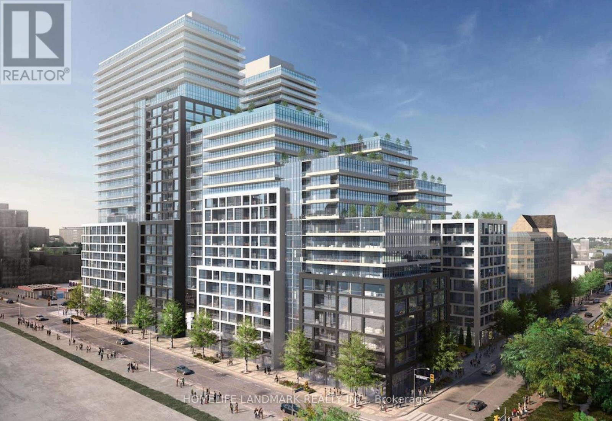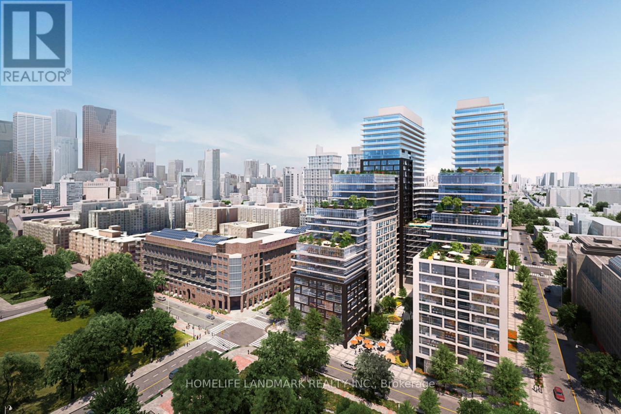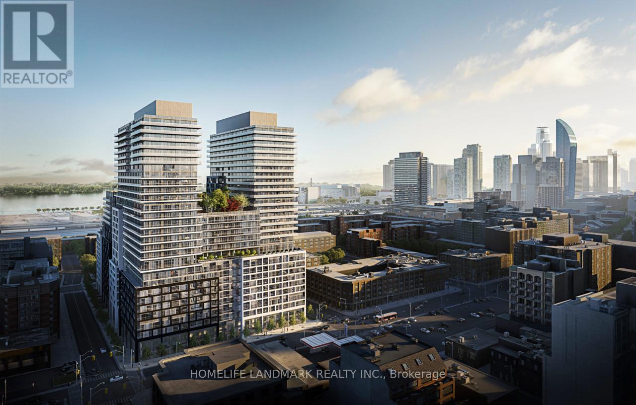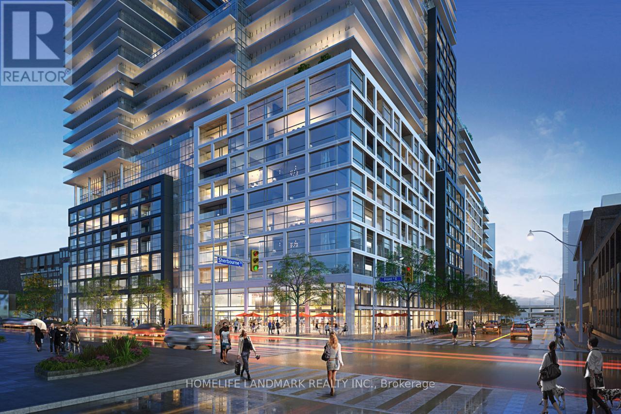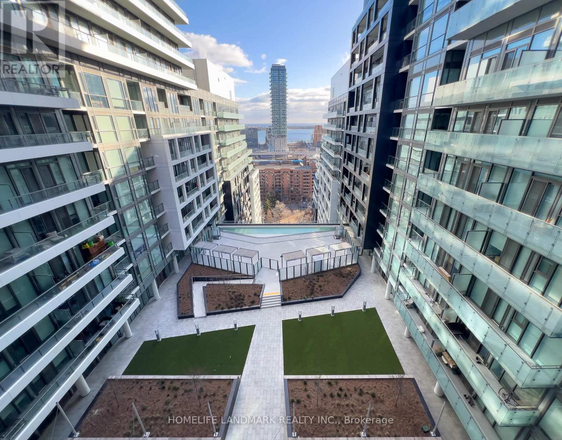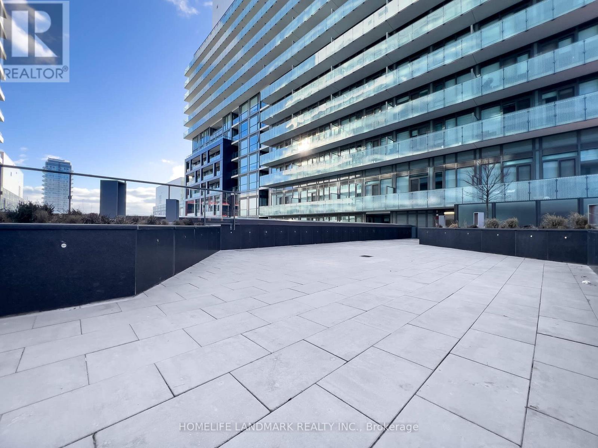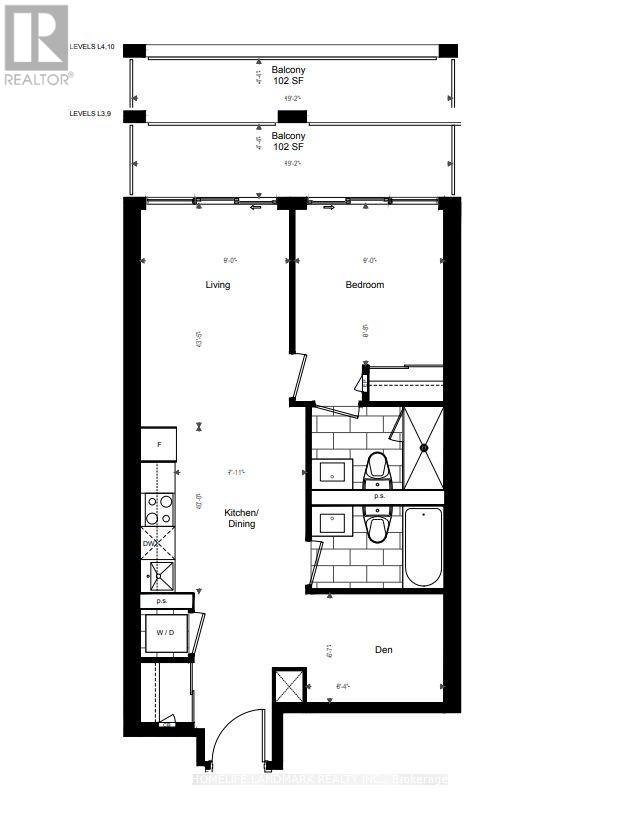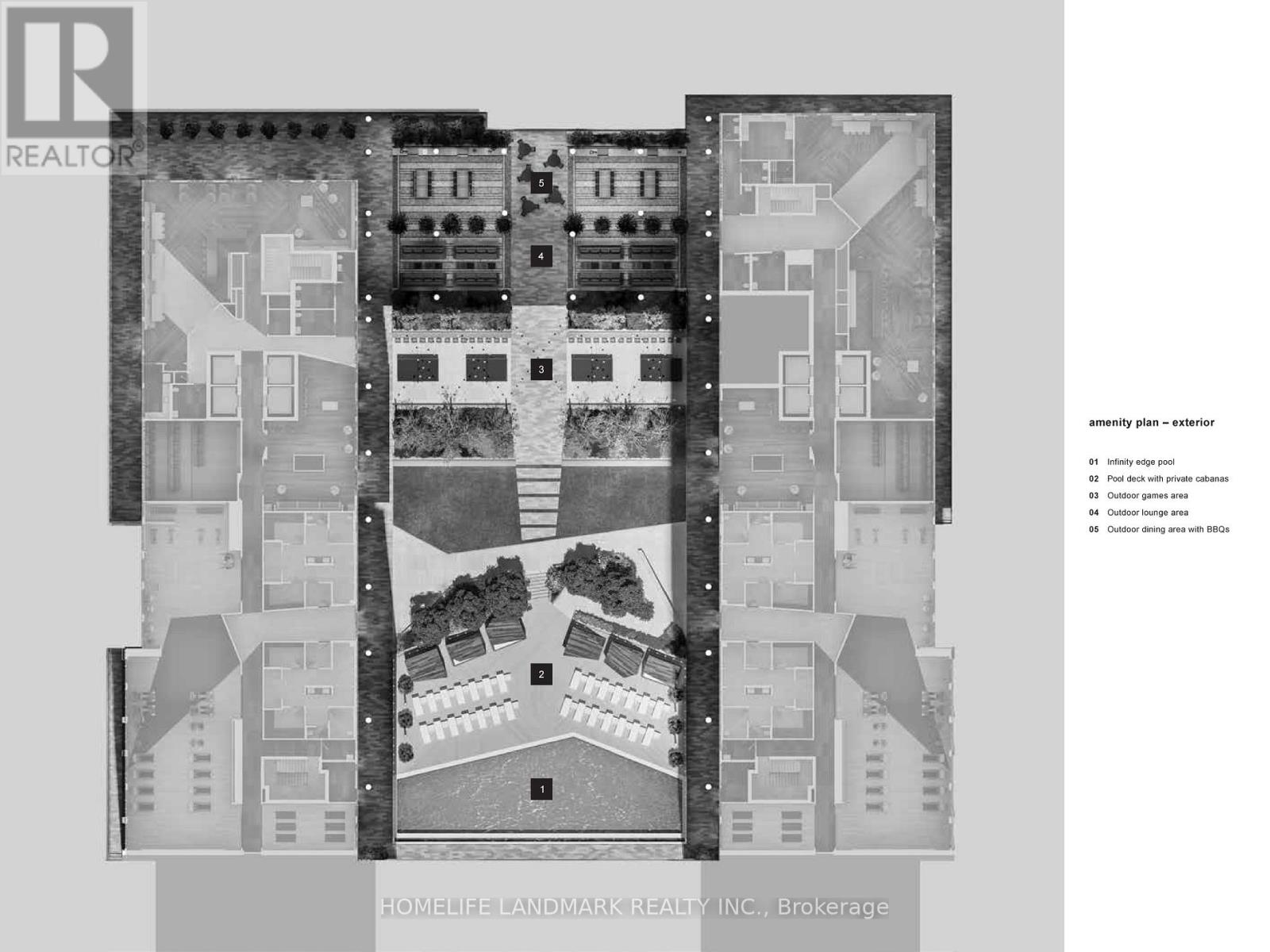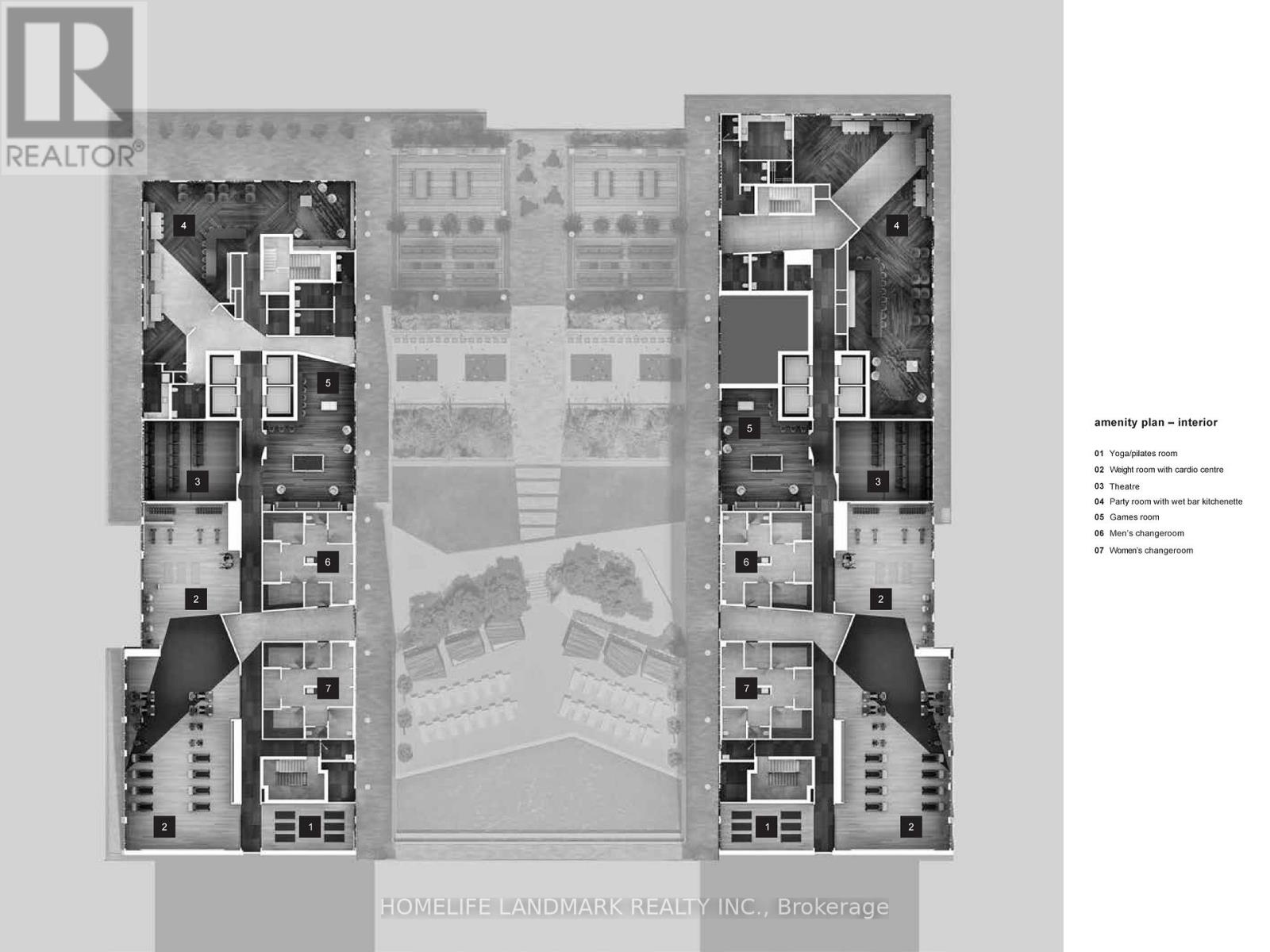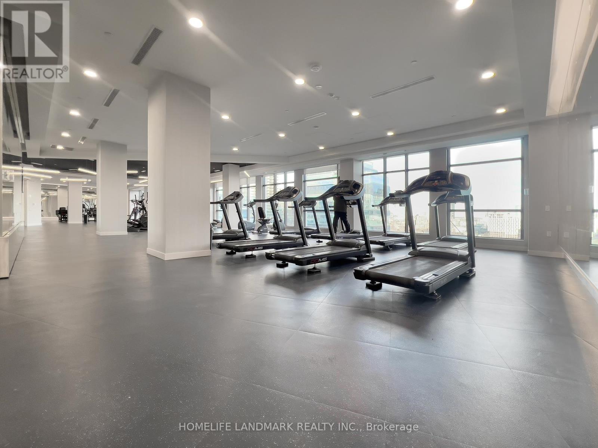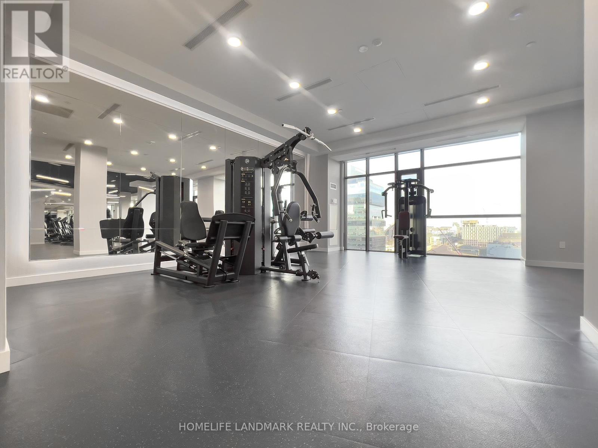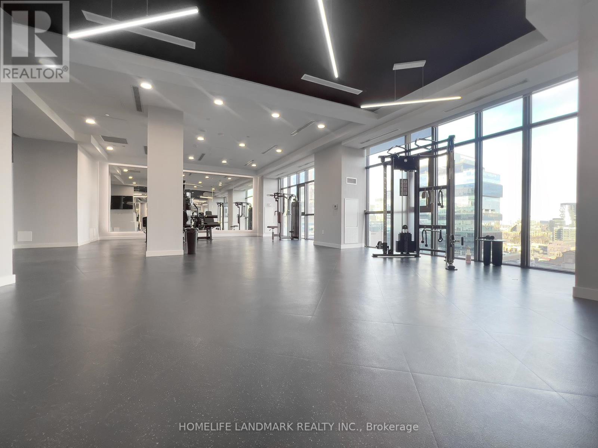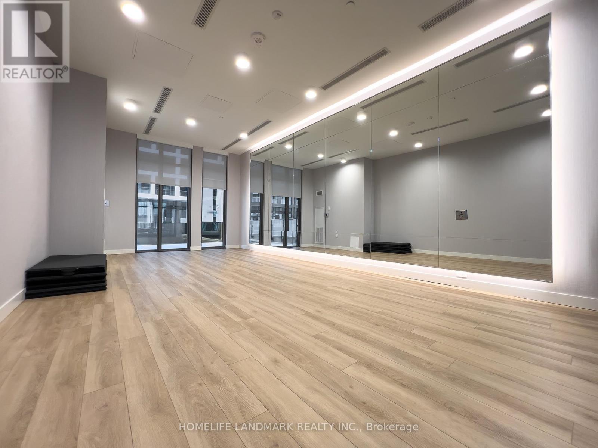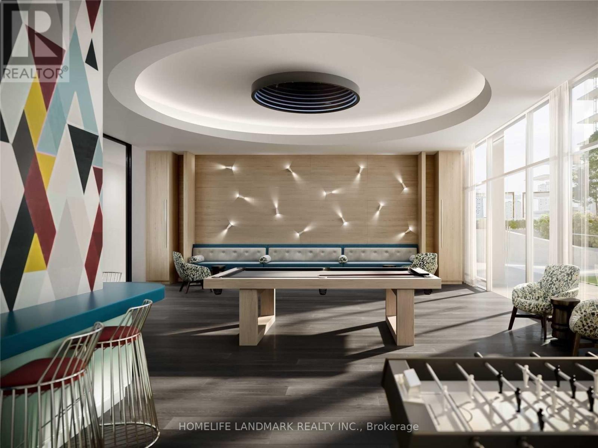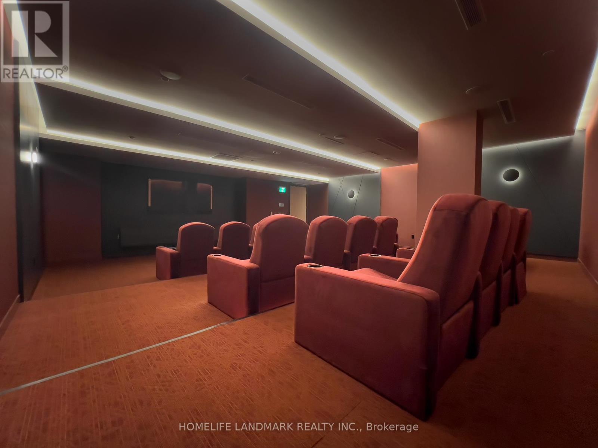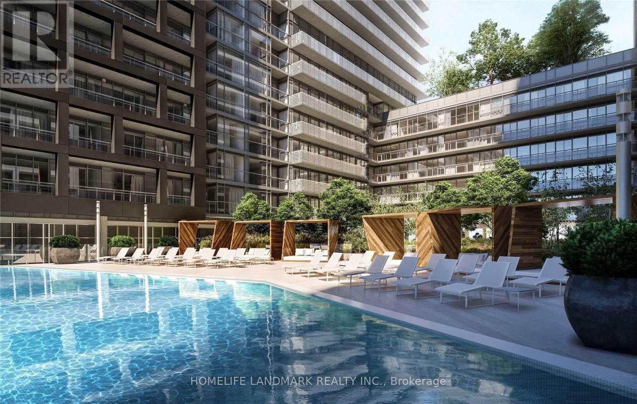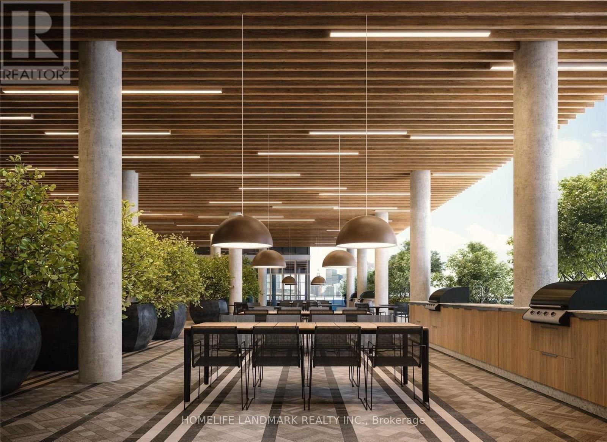Team Finora | Dan Kate and Jodie Finora | Niagara's Top Realtors | ReMax Niagara Realty Ltd.
570 - 135 Lower Sherbourne Street Toronto, Ontario M5A 1Y4
$499,900Maintenance, Heat, Common Area Maintenance, Insurance
$528.01 Monthly
Maintenance, Heat, Common Area Maintenance, Insurance
$528.01 MonthlyWelcome To Time & Space Condos By Pemberton! Prime Location On Front St E & Lower Sherbourne St In The Heart of Downtown Toronto. Modern Open Concept With Quality Stylish Features. 660SqF Plus 102SqF Open Balcony With West Exposure. One Bedroom + Den Modern Design With Two Full Bathrooms. Big Size Den Can Be Office or Second Bedroom. One of the Best Condo Amenities in Downtown Toronto And Enjoy State-of-the-art Building Amenities Including: Infinity-Edge Pool, Rooftop Cabanas, Outdoor BBQ Area, Gym, Games room, Yoga Studio, Party Room And More. Plenty of Visitor Parking Spaces. 99/100 Walk Score, 100/100 Transit Score. Steps to George Brown College, Union Station, King Streetcar, Subway Access, Financial District, St. Lawrence Market, Toronto Waterfront, Metro, Freshco And Restaurants, Shops And More. (id:61215)
Property Details
| MLS® Number | C12527388 |
| Property Type | Single Family |
| Community Name | Moss Park |
| Amenities Near By | Park, Public Transit, Schools |
| Community Features | Pets Allowed With Restrictions |
| Features | Balcony, Carpet Free, In Suite Laundry |
| Pool Type | Outdoor Pool |
| View Type | City View |
Building
| Bathroom Total | 2 |
| Bedrooms Above Ground | 1 |
| Bedrooms Below Ground | 1 |
| Bedrooms Total | 2 |
| Age | 0 To 5 Years |
| Amenities | Security/concierge, Party Room, Visitor Parking, Exercise Centre |
| Appliances | Oven - Built-in, Range, Cooktop, Dishwasher, Dryer, Microwave, Oven, Hood Fan, Washer, Window Coverings, Refrigerator |
| Basement Type | None |
| Cooling Type | Central Air Conditioning |
| Exterior Finish | Concrete |
| Fire Protection | Smoke Detectors |
| Flooring Type | Laminate |
| Heating Fuel | Natural Gas |
| Heating Type | Forced Air |
| Size Interior | 600 - 699 Ft2 |
| Type | Apartment |
Parking
| No Garage |
Land
| Acreage | No |
| Land Amenities | Park, Public Transit, Schools |
Rooms
| Level | Type | Length | Width | Dimensions |
|---|---|---|---|---|
| Flat | Living Room | 4.09 m | 2.75 m | 4.09 m x 2.75 m |
| Flat | Dining Room | 3.05 m | 2.41 m | 3.05 m x 2.41 m |
| Flat | Kitchen | 3.05 m | 2.41 m | 3.05 m x 2.41 m |
| Flat | Primary Bedroom | 2.95 m | 2.74 m | 2.95 m x 2.74 m |
| Flat | Den | 2.54 m | 2.01 m | 2.54 m x 2.01 m |

