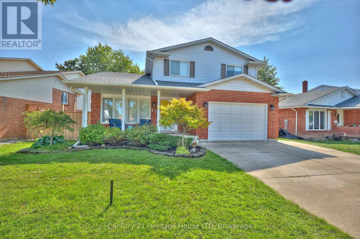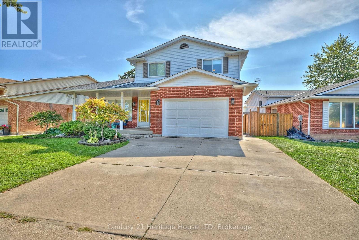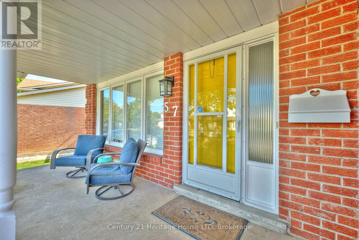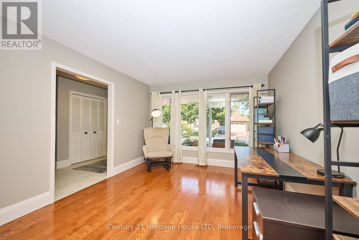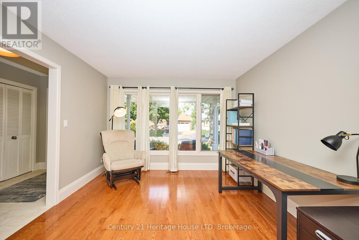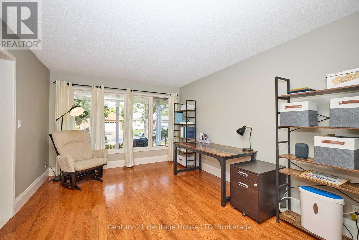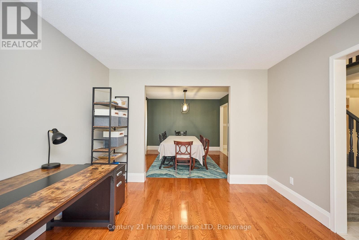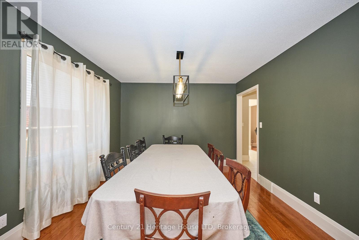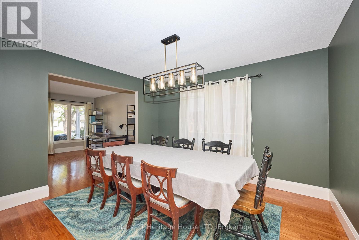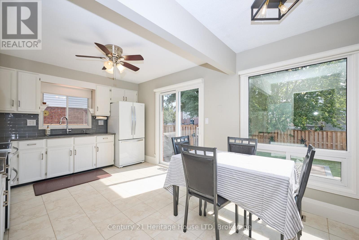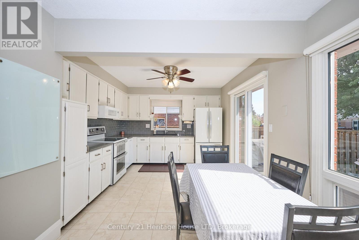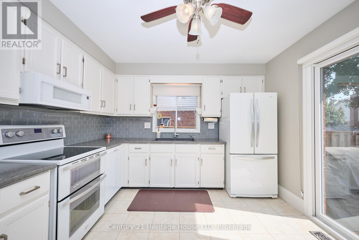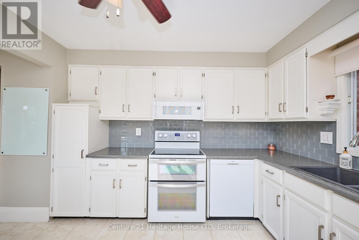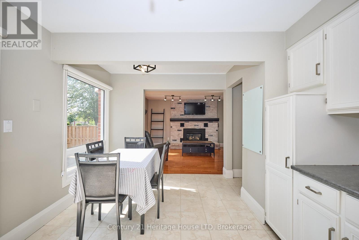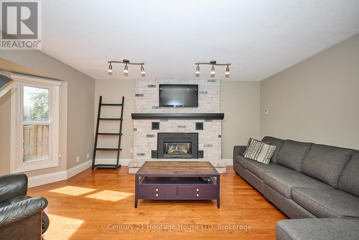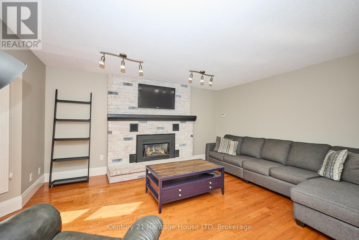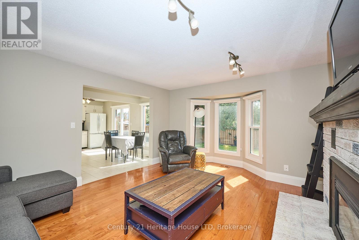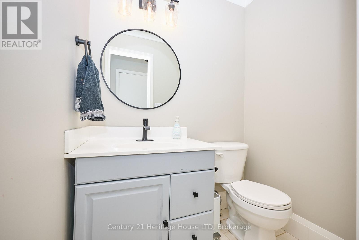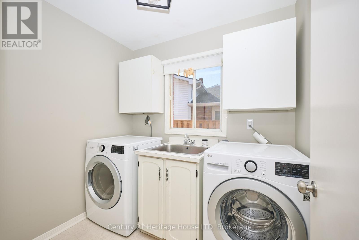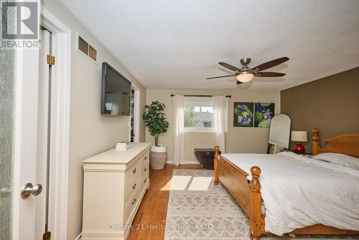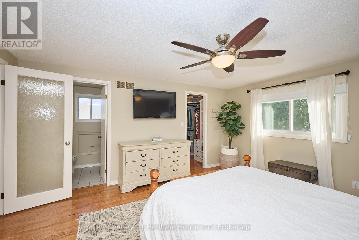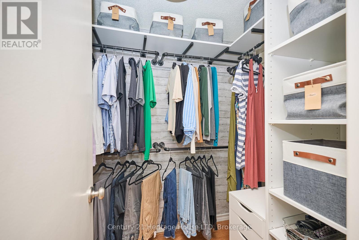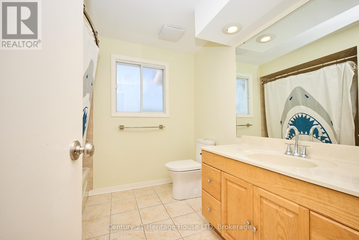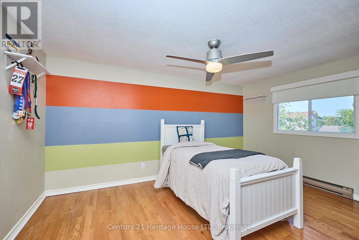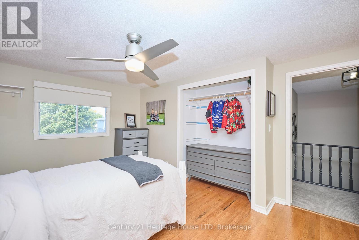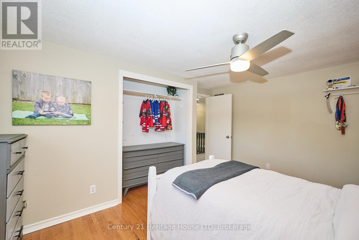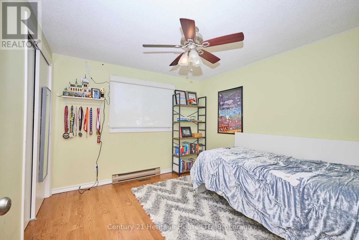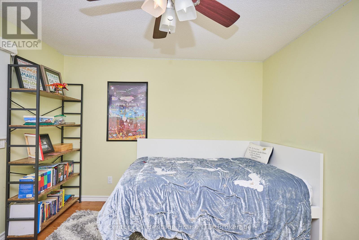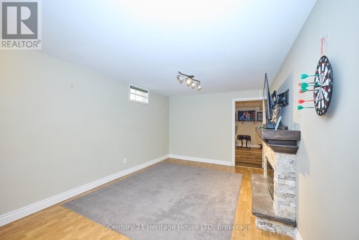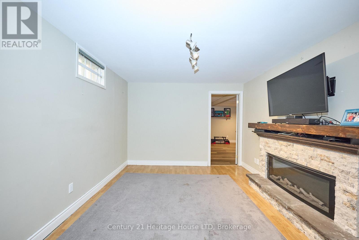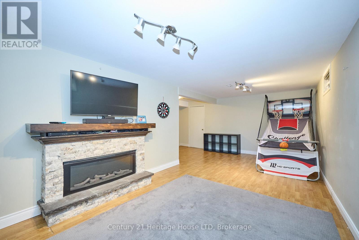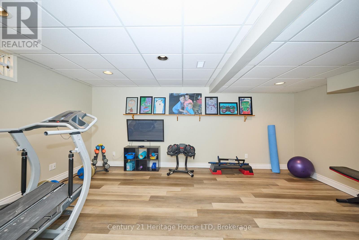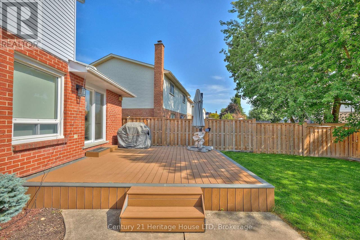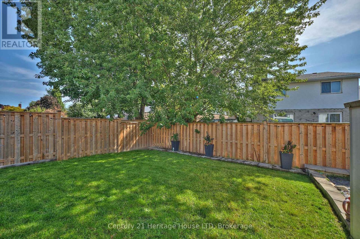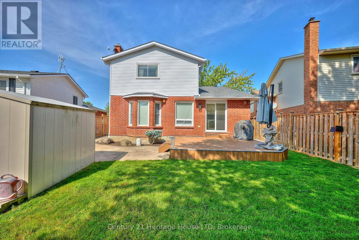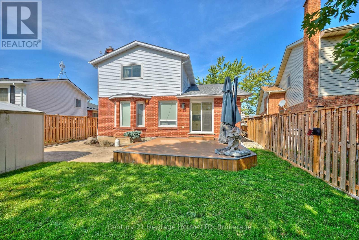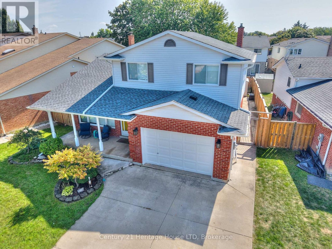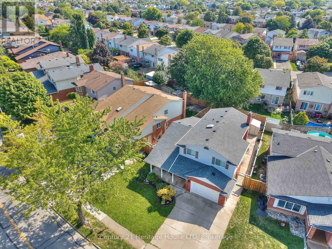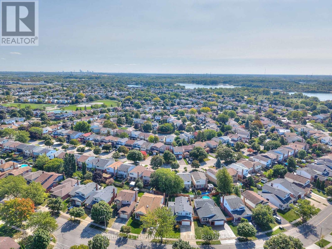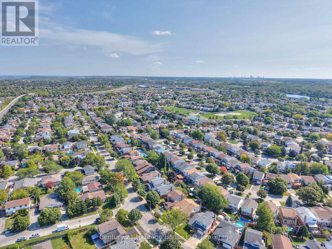4 Bedroom
3 Bathroom
1,500 - 2,000 ft2
Fireplace
Central Air Conditioning
Forced Air
Lawn Sprinkler
$765,000
Great 3+1 Bedroom, 2.5 bath family home with over 2000 sq ft of finished living space in a great location near restaurants, public transit, Brock U, and quick highway access. The main floor features hardwood flooring, a living room with large picture window overlooking the covered front porch, and an oversized formal dining room. The eat-in kitchen features white cabinetry, modern tile backsplash, and patio doors that lead to a large composite deck, plus concrete patio in the fully fenced backyard. The bonus family room is ideal for entertaining, and the perfect place to gather around the gas fireplace! A 2 pc bathroom for guests, convenient main floor laundry, and inside access to the garage completes the main level. The 2nd level features an oversized primary suite with large walk-in closet with a built in storage system, and a 3pc ensuite. The basement is finished with a rec room featuring another fireplace, a 4th bedroom which is currently being used as a large home gym, and also features a large cold cellar and utility/storage room. This home is perfect for the growing family! (id:61215)
Property Details
|
MLS® Number
|
X12412213 |
|
Property Type
|
Single Family |
|
Community Name
|
558 - Confederation Heights |
|
Amenities Near By
|
Park, Schools, Public Transit |
|
Equipment Type
|
Water Heater |
|
Parking Space Total
|
3 |
|
Rental Equipment Type
|
Water Heater |
|
Structure
|
Deck, Patio(s), Porch, Shed |
Building
|
Bathroom Total
|
3 |
|
Bedrooms Above Ground
|
3 |
|
Bedrooms Below Ground
|
1 |
|
Bedrooms Total
|
4 |
|
Age
|
31 To 50 Years |
|
Amenities
|
Fireplace(s) |
|
Appliances
|
Dishwasher, Dryer, Microwave, Stove, Washer, Refrigerator |
|
Basement Development
|
Finished |
|
Basement Type
|
Full (finished) |
|
Construction Style Attachment
|
Detached |
|
Cooling Type
|
Central Air Conditioning |
|
Exterior Finish
|
Brick Facing, Vinyl Siding |
|
Fireplace Present
|
Yes |
|
Fireplace Total
|
2 |
|
Flooring Type
|
Hardwood |
|
Foundation Type
|
Poured Concrete |
|
Half Bath Total
|
1 |
|
Heating Fuel
|
Natural Gas |
|
Heating Type
|
Forced Air |
|
Stories Total
|
2 |
|
Size Interior
|
1,500 - 2,000 Ft2 |
|
Type
|
House |
|
Utility Water
|
Municipal Water |
Parking
Land
|
Acreage
|
No |
|
Fence Type
|
Fully Fenced |
|
Land Amenities
|
Park, Schools, Public Transit |
|
Landscape Features
|
Lawn Sprinkler |
|
Sewer
|
Sanitary Sewer |
|
Size Depth
|
109 Ft ,2 In |
|
Size Frontage
|
54 Ft ,4 In |
|
Size Irregular
|
54.4 X 109.2 Ft |
|
Size Total Text
|
54.4 X 109.2 Ft |
Rooms
| Level |
Type |
Length |
Width |
Dimensions |
|
Second Level |
Primary Bedroom |
4.56 m |
4.14 m |
4.56 m x 4.14 m |
|
Second Level |
Bedroom |
4.5 m |
3.16 m |
4.5 m x 3.16 m |
|
Second Level |
Bedroom |
3.16 m |
3.04 m |
3.16 m x 3.04 m |
|
Basement |
Utility Room |
7.4 m |
3.3 m |
7.4 m x 3.3 m |
|
Basement |
Recreational, Games Room |
7.11 m |
3.27 m |
7.11 m x 3.27 m |
|
Basement |
Bedroom |
5.6 m |
4.17 m |
5.6 m x 4.17 m |
|
Main Level |
Foyer |
2.93 m |
1.59 m |
2.93 m x 1.59 m |
|
Main Level |
Living Room |
4.21 m |
3.4 m |
4.21 m x 3.4 m |
|
Main Level |
Dining Room |
3.76 m |
3.4 m |
3.76 m x 3.4 m |
|
Main Level |
Kitchen |
5.1 m |
3.35 m |
5.1 m x 3.35 m |
|
Main Level |
Family Room |
4.72 m |
4 m |
4.72 m x 4 m |
https://www.realtor.ca/real-estate/28881422/57-keefer-road-thorold-confederation-heights-558-confederation-heights

