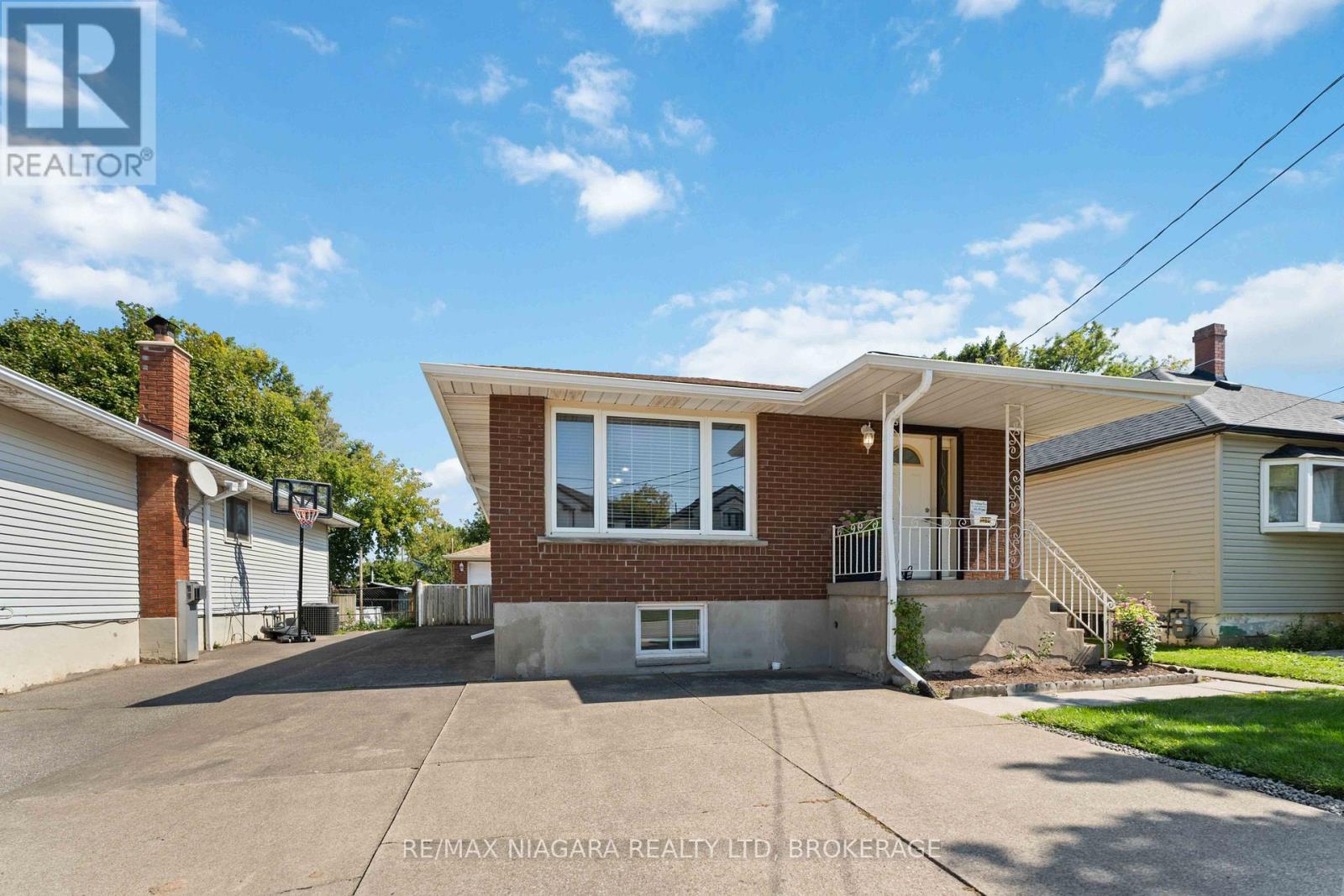3 Bedroom
2 Bathroom
700 - 1,100 ft2
Bungalow
Central Air Conditioning
Forced Air
Landscaped
$525,000
Welcome to this well-kept bungalow in a sought-after Niagara Falls neighbourhood! This charming home features 3 spacious bedrooms on the main level, highlighted by updated hardwood floors, trim, and interior doors that add a fresh, stylish touch.The lower level with a separate entrance offers incredible versatility ideal for a possible in-law suite or extended family with its own second kitchen and generous living space. Cold cellar, large laundry area. Extra long driveway, detached 1.5 car garage and large lot. Situated on a quiet street, walking distance to shopping, restaurants, schools, short distance to new casino, and all amenities. This home provides comfort, functionality, and plenty of potential for a growing family, seniors, or for a savvy investor. Dont miss the chance to make this property yours! (id:61215)
Open House
This property has open houses!
Starts at:
2:00 pm
Ends at:
4:00 pm
Property Details
|
MLS® Number
|
X12400619 |
|
Property Type
|
Single Family |
|
Community Name
|
215 - Hospital |
|
Amenities Near By
|
Hospital, Park, Place Of Worship, Public Transit |
|
Equipment Type
|
None |
|
Features
|
Carpet Free |
|
Parking Space Total
|
6 |
|
Rental Equipment Type
|
None |
|
Structure
|
Porch |
Building
|
Bathroom Total
|
2 |
|
Bedrooms Above Ground
|
3 |
|
Bedrooms Total
|
3 |
|
Age
|
31 To 50 Years |
|
Appliances
|
Garage Door Opener Remote(s), Water Softener, Dryer, Stove, Washer, Refrigerator |
|
Architectural Style
|
Bungalow |
|
Basement Development
|
Finished |
|
Basement Features
|
Separate Entrance |
|
Basement Type
|
N/a (finished) |
|
Construction Style Attachment
|
Detached |
|
Cooling Type
|
Central Air Conditioning |
|
Exterior Finish
|
Brick Facing, Aluminum Siding |
|
Fire Protection
|
Smoke Detectors |
|
Foundation Type
|
Block |
|
Heating Fuel
|
Natural Gas |
|
Heating Type
|
Forced Air |
|
Stories Total
|
1 |
|
Size Interior
|
700 - 1,100 Ft2 |
|
Type
|
House |
|
Utility Water
|
Municipal Water |
Parking
Land
|
Acreage
|
No |
|
Fence Type
|
Fully Fenced, Fenced Yard |
|
Land Amenities
|
Hospital, Park, Place Of Worship, Public Transit |
|
Landscape Features
|
Landscaped |
|
Sewer
|
Sanitary Sewer |
|
Size Depth
|
140 Ft ,7 In |
|
Size Frontage
|
39 Ft ,8 In |
|
Size Irregular
|
39.7 X 140.6 Ft |
|
Size Total Text
|
39.7 X 140.6 Ft |
|
Zoning Description
|
R2 |
Rooms
| Level |
Type |
Length |
Width |
Dimensions |
|
Lower Level |
Other |
6.33 m |
3.35 m |
6.33 m x 3.35 m |
|
Lower Level |
Recreational, Games Room |
5.48 m |
3.29 m |
5.48 m x 3.29 m |
|
Lower Level |
Kitchen |
3.47 m |
1.85 m |
3.47 m x 1.85 m |
|
Lower Level |
Bathroom |
|
|
Measurements not available |
|
Lower Level |
Laundry Room |
4.32 m |
3.08 m |
4.32 m x 3.08 m |
|
Main Level |
Kitchen |
3.5 m |
2.9 m |
3.5 m x 2.9 m |
|
Main Level |
Living Room |
4.8 m |
3.5 m |
4.8 m x 3.5 m |
|
Main Level |
Bedroom |
3.5 m |
3.6 m |
3.5 m x 3.6 m |
|
Main Level |
Bedroom |
3.5 m |
2.83 m |
3.5 m x 2.83 m |
|
Main Level |
Bedroom |
3.5 m |
2.71 m |
3.5 m x 2.71 m |
|
Main Level |
Bathroom |
|
|
Measurements not available |
Utilities
|
Cable
|
Installed |
|
Electricity
|
Installed |
|
Sewer
|
Installed |
https://www.realtor.ca/real-estate/28855963/5514-glenholme-avenue-niagara-falls-hospital-215-hospital























