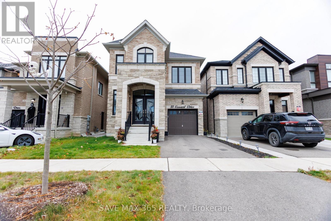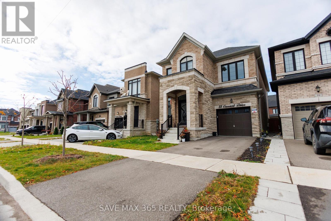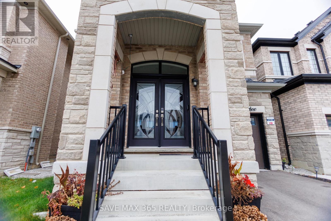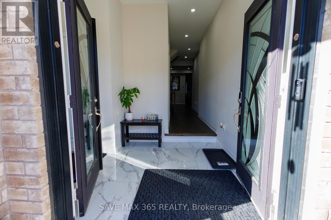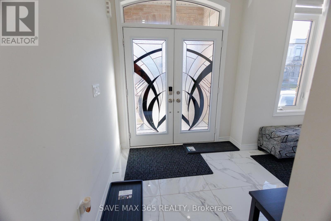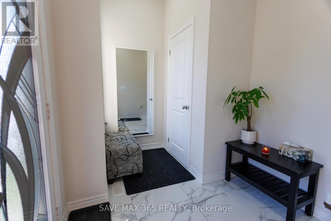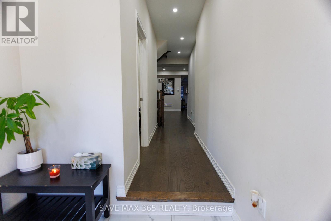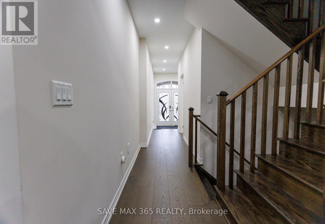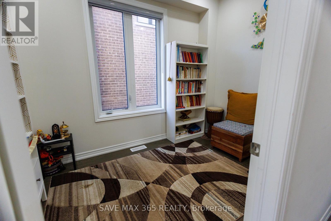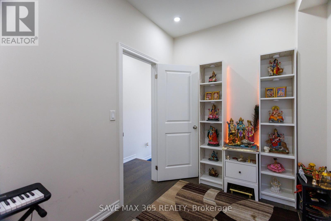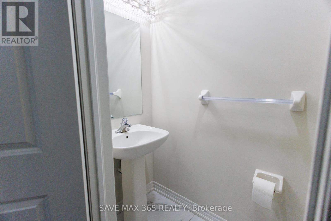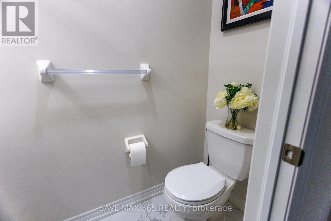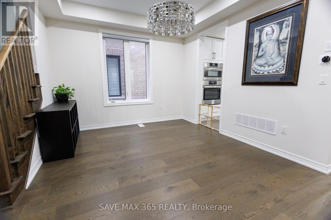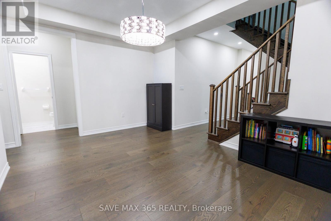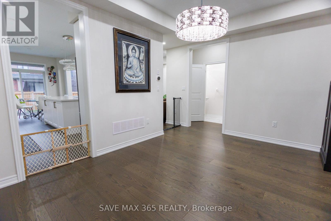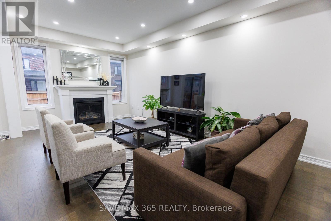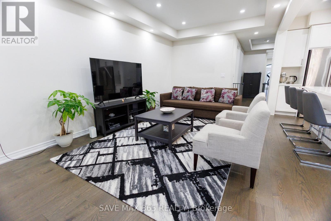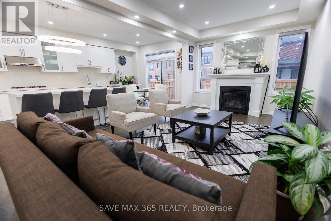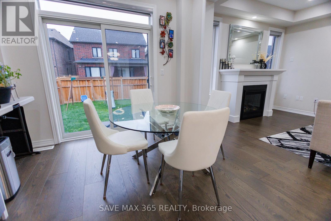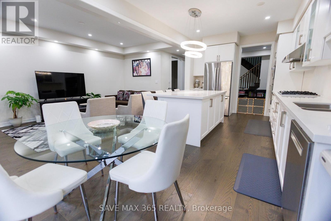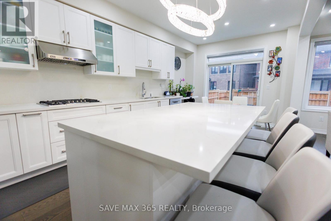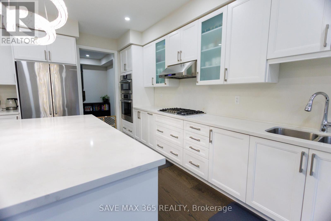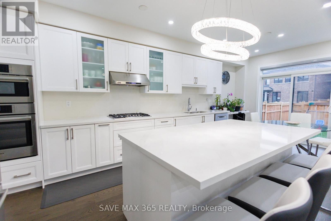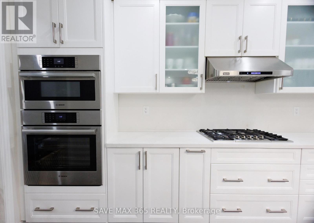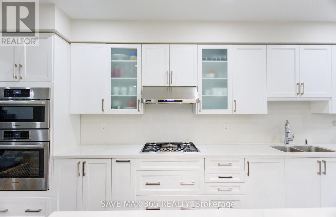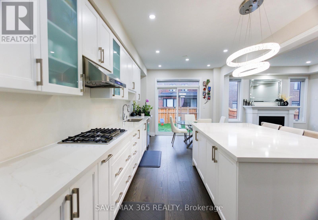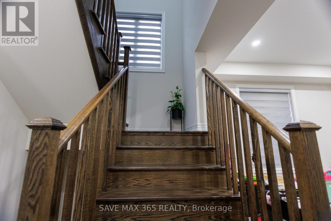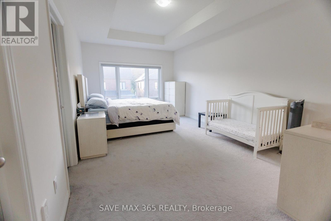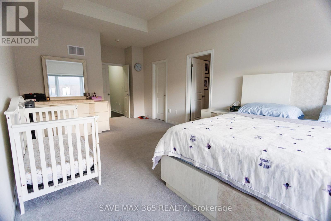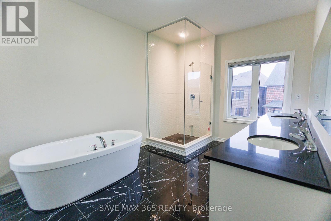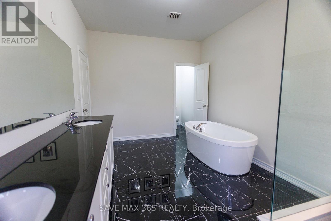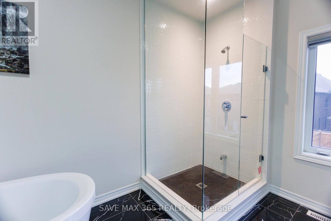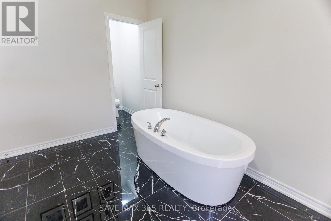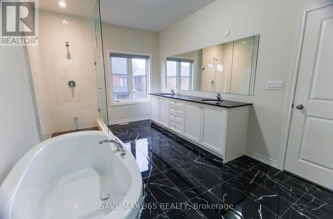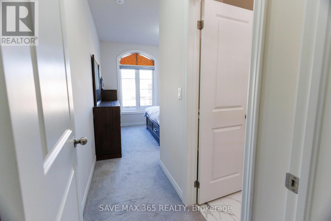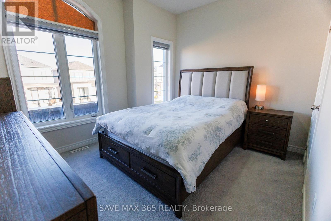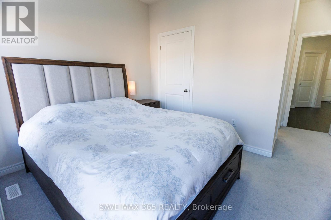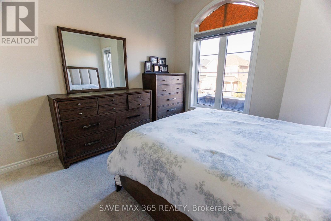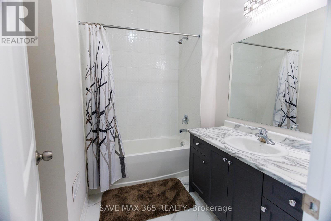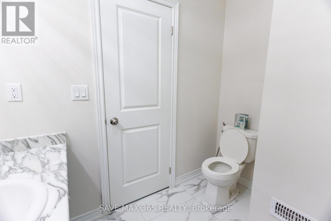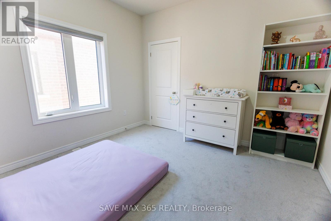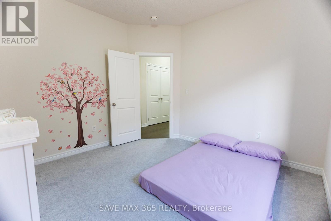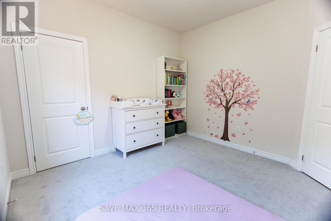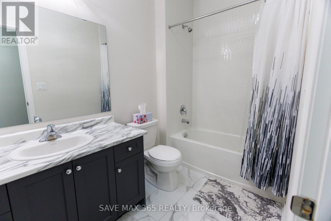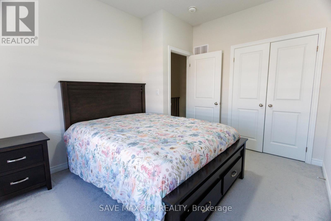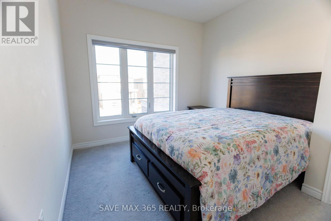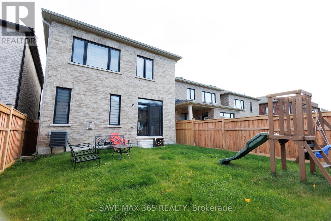Team Finora | Dan Kate and Jodie Finora | Niagara's Top Realtors | ReMax Niagara Realty Ltd.
55 Canard Drive Vaughan, Ontario L4H 5C4
$1,549,800
Beautiful Detached 4-Bedroom, 4-Bathroom Home with $100K in Upgrades! This stunning detached home sits on a 30-ft lot and features an attached single-car garage. Enjoy a modern open-concept layout with upgraded quartz kitchen countertops, soft-close cabinetry, spice rack cabinet, and a large island with breakfast bar. Elegant pot lights on the main level, chandeliers over the dining area and kitchen island, and engineered hardwood flooring (7.3/4") add style and warmth throughout.The spacious family room includes a large gas fireplace, perfect for cozy evenings. The primary bedroom offers two walk-in closets and an extended ensuite with upgraded sinks and countertops. Additional highlights include an appliance tower, central vacuum, and high-end finishes throughout.Move-in ready and thoughtfully upgraded-this home is perfect for families seeking comfort, style, and convenience! (id:61215)
Open House
This property has open houses!
2:30 pm
Ends at:4:30 pm
2:00 pm
Ends at:4:00 pm
Property Details
| MLS® Number | N12523274 |
| Property Type | Single Family |
| Community Name | Kleinburg |
| Equipment Type | Water Heater, Furnace |
| Parking Space Total | 2 |
| Rental Equipment Type | Water Heater, Furnace |
Building
| Bathroom Total | 4 |
| Bedrooms Above Ground | 4 |
| Bedrooms Below Ground | 1 |
| Bedrooms Total | 5 |
| Age | 0 To 5 Years |
| Amenities | Fireplace(s) |
| Appliances | Garage Door Opener Remote(s), Dishwasher, Dryer, Garage Door Opener, Humidifier, Microwave, Stove, Washer, Window Coverings, Refrigerator |
| Basement Development | Unfinished |
| Basement Type | N/a (unfinished) |
| Construction Style Attachment | Detached |
| Cooling Type | Central Air Conditioning, Air Exchanger |
| Exterior Finish | Brick |
| Fireplace Present | Yes |
| Foundation Type | Poured Concrete |
| Half Bath Total | 1 |
| Heating Fuel | Natural Gas |
| Heating Type | Forced Air |
| Stories Total | 2 |
| Size Interior | 2,500 - 3,000 Ft2 |
| Type | House |
| Utility Water | Municipal Water |
Parking
| Attached Garage | |
| Garage |
Land
| Acreage | No |
| Sewer | Sanitary Sewer |
| Size Depth | 109 Ft ,4 In |
| Size Frontage | 30 Ft ,2 In |
| Size Irregular | 30.2 X 109.4 Ft |
| Size Total Text | 30.2 X 109.4 Ft |
Rooms
| Level | Type | Length | Width | Dimensions |
|---|---|---|---|---|
| Main Level | Study | 7.4 m | 11 m | 7.4 m x 11 m |
| Main Level | Dining Room | 15 m | 11 m | 15 m x 11 m |
| Main Level | Kitchen | 10.8 m | 12.4 m | 10.8 m x 12.4 m |
| Main Level | Great Room | 11.6 m | 20 m | 11.6 m x 20 m |
| Upper Level | Primary Bedroom | 12 m | 20 m | 12 m x 20 m |
| Upper Level | Bedroom 2 | 10.2 m | 12 m | 10.2 m x 12 m |
| Upper Level | Bedroom 3 | 11.8 m | 10 m | 11.8 m x 10 m |
| Upper Level | Bedroom 4 | 11.6 m | 11 m | 11.6 m x 11 m |
https://www.realtor.ca/real-estate/29081983/55-canard-drive-vaughan-kleinburg-kleinburg

