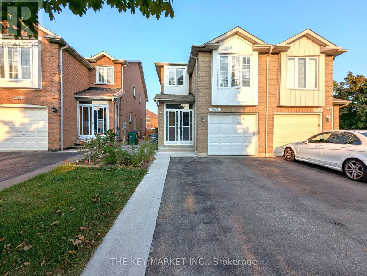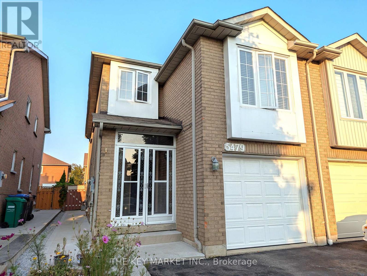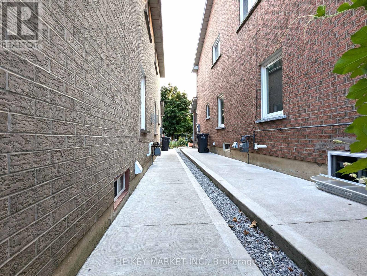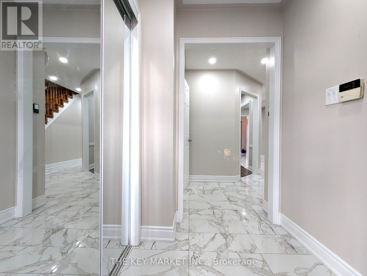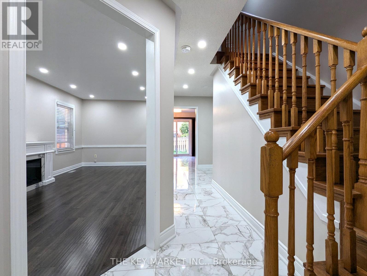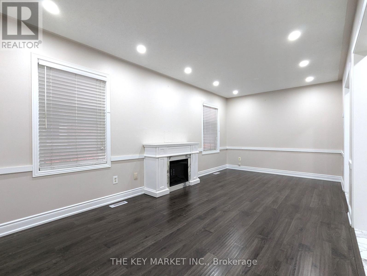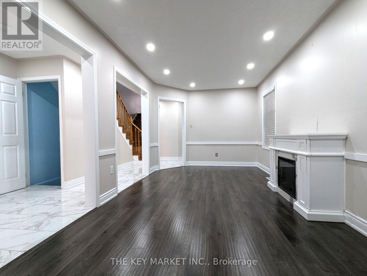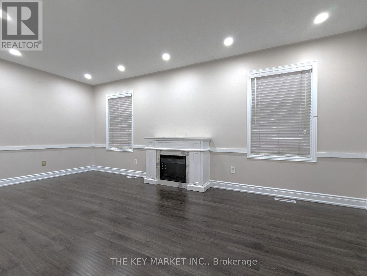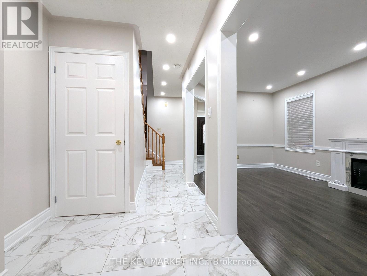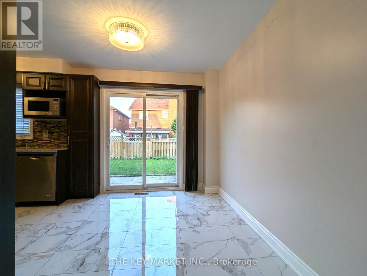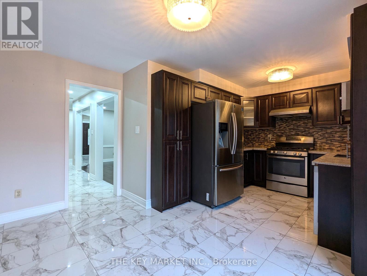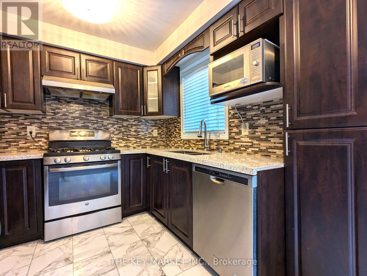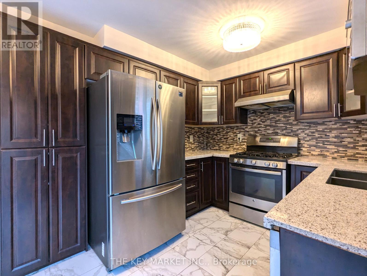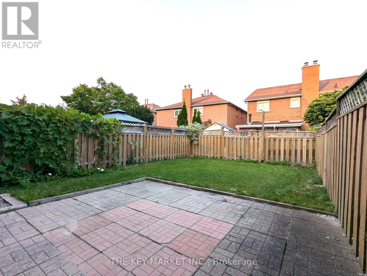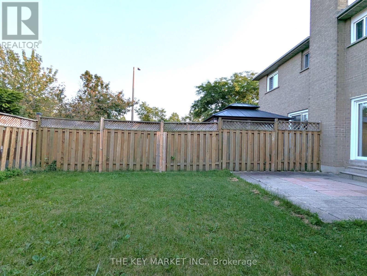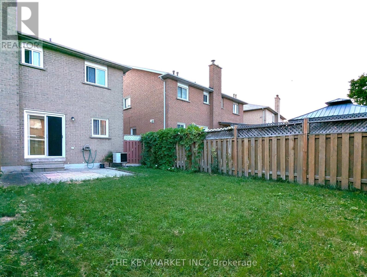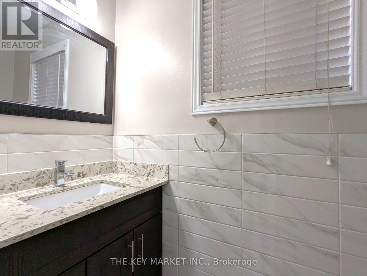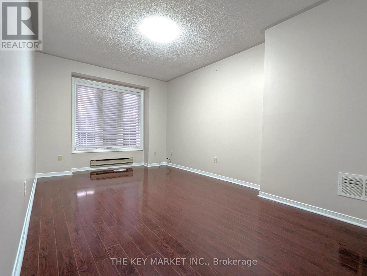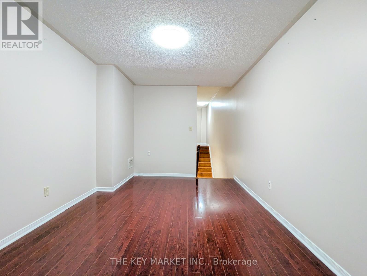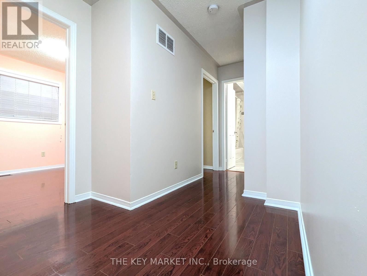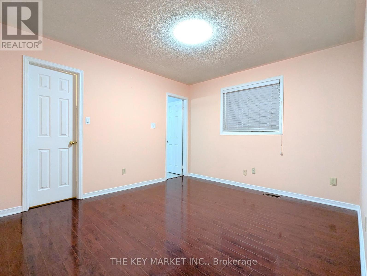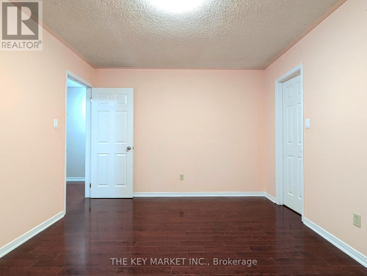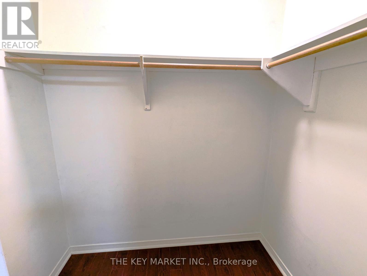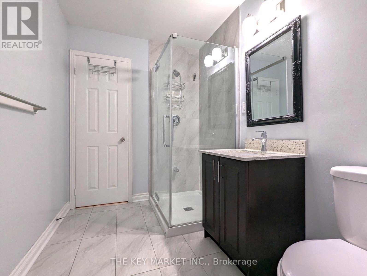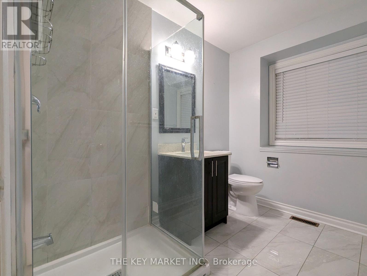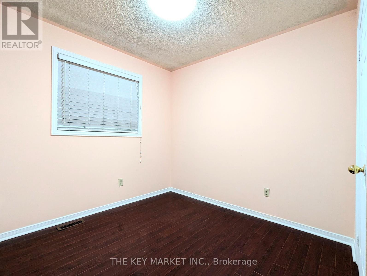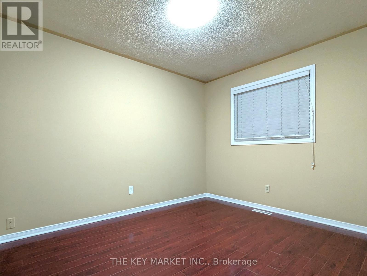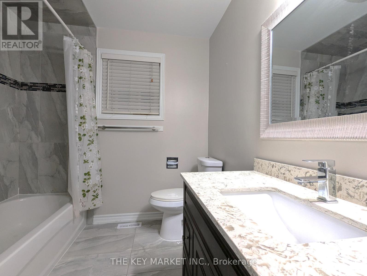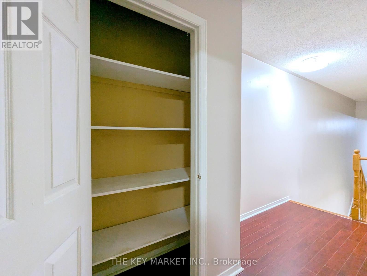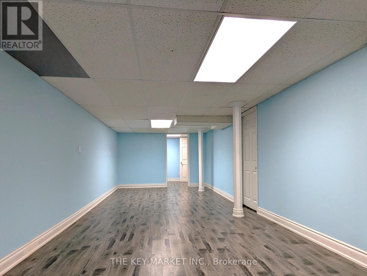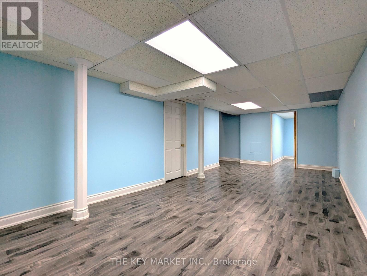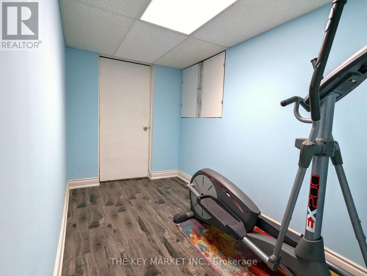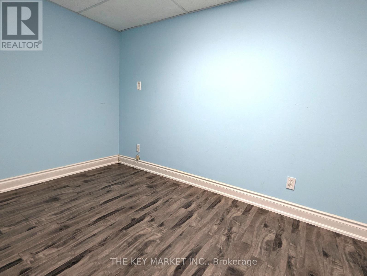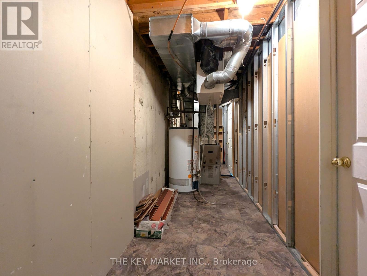5 Bedroom
3 Bathroom
1,500 - 2,000 ft2
Fireplace
Central Air Conditioning
Forced Air
$3,600 Monthly
Nestled in a quiet family-friendly crescent and within the serene Grand Highland neighbourhood, this immaculately maintained and upgraded large brick semi-detached home is a blend of modern amenities with style and comfort. One of the largest semi in the area! The grand exterior is beautifully finished w/ private double driveway (2 car parallel parking), brick-exterior front porch (with glass enclosure) & patterned concrete along the frond and side yards. As you enter, the bright interior welcomes you w/ modern flooring, pot lights & spacious open principle rooms w/ large windows and an electric fireplace. The extensively upgraded kitchen has an integrated breakfast area, updated cabinetries, quartz counters, stainless steel appliances & pantry, coupled with the large open backyard, is perfect for entertaining your friends/family & a luxurious retreat after a long day. The second floor features a huge separated family room (can be easily converted into large 4th bedroom), a spacious master w/ a walk-in closet & a modern 3pc ensuite w/ glass shower and bay windows. Two other generously sized bedrooms w/ big windows, closets and a renovated 4pc bathroom. Professionally finished basement provides a large open-concept recreational room, an extra bedroom, an exercise room, storage room and a separated laundry room with laundry sink. Carpet free home! Beyond the home's beauty, its location is truly exceptional- just minutes away, you will find top-rated schools, the future LRT, Square One, Heartland Town Centre Mall, parks, trails, golf course and easy access to both hwy 401/403. (id:61215)
Property Details
|
MLS® Number
|
W12417060 |
|
Property Type
|
Single Family |
|
Community Name
|
Hurontario |
|
Amenities Near By
|
Public Transit, Schools, Park |
|
Community Features
|
Community Centre, School Bus |
|
Features
|
Carpet Free |
|
Parking Space Total
|
3 |
|
Structure
|
Porch |
Building
|
Bathroom Total
|
3 |
|
Bedrooms Above Ground
|
4 |
|
Bedrooms Below Ground
|
1 |
|
Bedrooms Total
|
5 |
|
Amenities
|
Fireplace(s) |
|
Appliances
|
Water Heater, Dishwasher, Dryer, Hood Fan, Stove, Washer, Refrigerator |
|
Basement Development
|
Finished |
|
Basement Type
|
N/a (finished) |
|
Construction Style Attachment
|
Semi-detached |
|
Cooling Type
|
Central Air Conditioning |
|
Exterior Finish
|
Brick |
|
Fireplace Present
|
Yes |
|
Fireplace Total
|
1 |
|
Flooring Type
|
Laminate |
|
Foundation Type
|
Concrete |
|
Half Bath Total
|
1 |
|
Heating Fuel
|
Natural Gas |
|
Heating Type
|
Forced Air |
|
Stories Total
|
2 |
|
Size Interior
|
1,500 - 2,000 Ft2 |
|
Type
|
House |
|
Utility Water
|
Municipal Water |
Parking
Land
|
Acreage
|
No |
|
Land Amenities
|
Public Transit, Schools, Park |
|
Sewer
|
Sanitary Sewer |
|
Size Depth
|
108 Ft ,3 In |
|
Size Frontage
|
22 Ft ,6 In |
|
Size Irregular
|
22.5 X 108.3 Ft |
|
Size Total Text
|
22.5 X 108.3 Ft |
Rooms
| Level |
Type |
Length |
Width |
Dimensions |
|
Second Level |
Family Room |
4.8 m |
4 m |
4.8 m x 4 m |
|
Second Level |
Primary Bedroom |
3.8 m |
3.3 m |
3.8 m x 3.3 m |
|
Second Level |
Bedroom 2 |
3.55 m |
2.65 m |
3.55 m x 2.65 m |
|
Second Level |
Bedroom 3 |
2.8 m |
2.9 m |
2.8 m x 2.9 m |
|
Basement |
Bedroom |
3.16 m |
2.1 m |
3.16 m x 2.1 m |
|
Basement |
Exercise Room |
|
|
Measurements not available |
|
Basement |
Utility Room |
|
|
Measurements not available |
|
Basement |
Recreational, Games Room |
9.81 m |
3.21 m |
9.81 m x 3.21 m |
|
Ground Level |
Living Room |
5.8 m |
3.2 m |
5.8 m x 3.2 m |
|
Ground Level |
Dining Room |
5.8 m |
3.2 m |
5.8 m x 3.2 m |
|
Ground Level |
Kitchen |
5.1 m |
3.25 m |
5.1 m x 3.25 m |
|
Ground Level |
Eating Area |
5.1 m |
3.25 m |
5.1 m x 3.25 m |
https://www.realtor.ca/real-estate/28892071/5479-cosmic-crescent-mississauga-hurontario-hurontario

