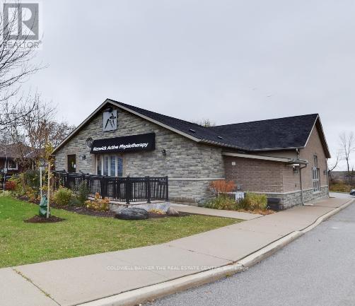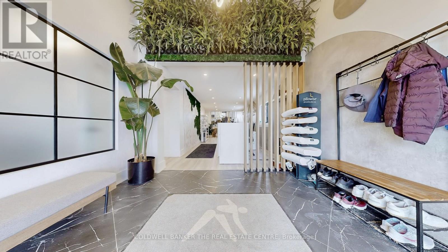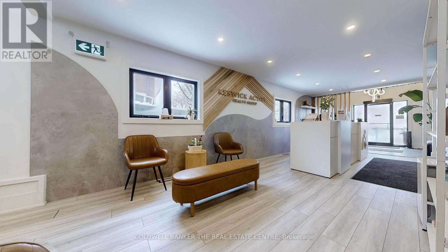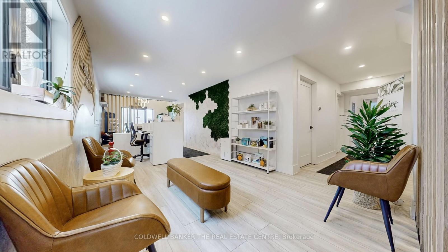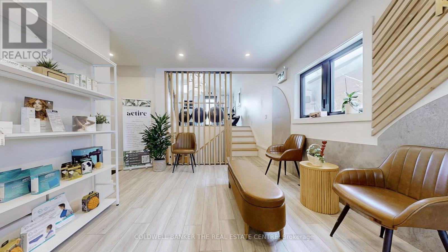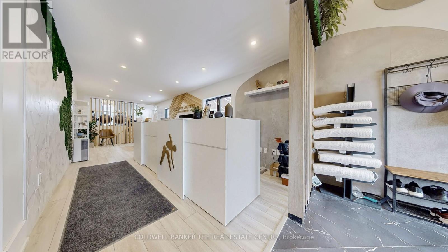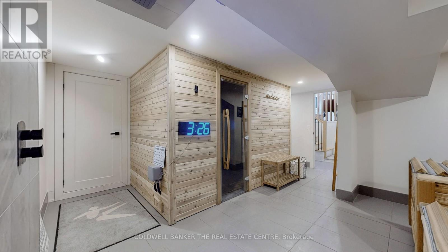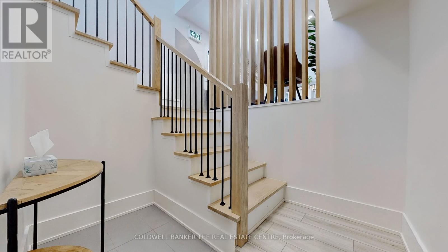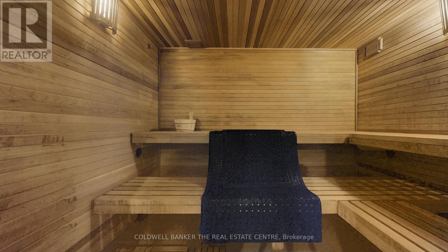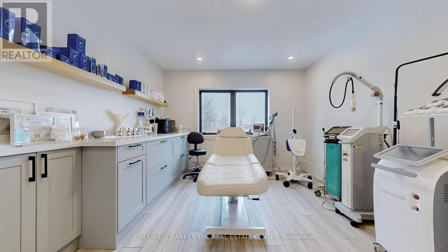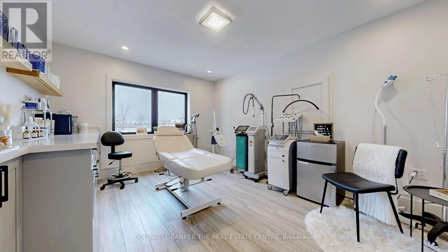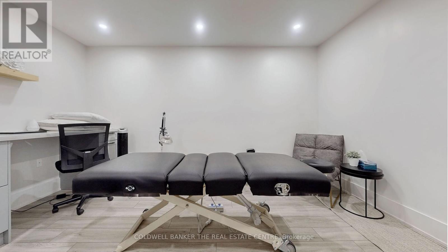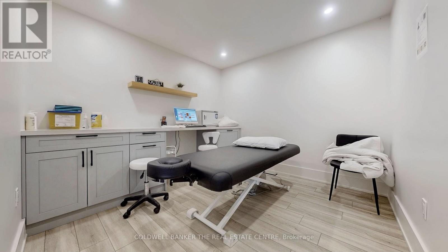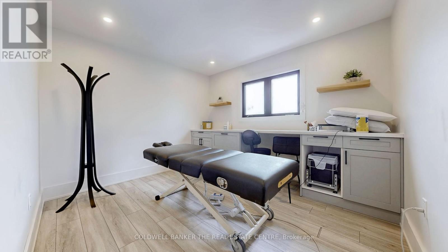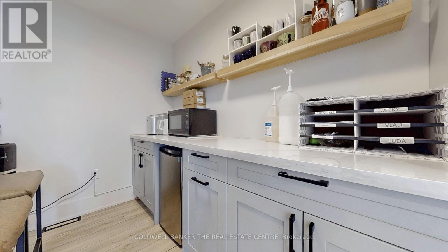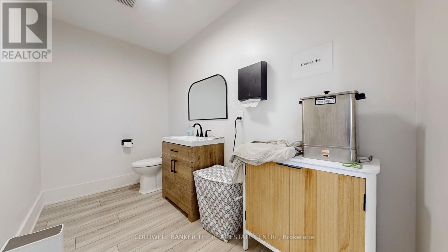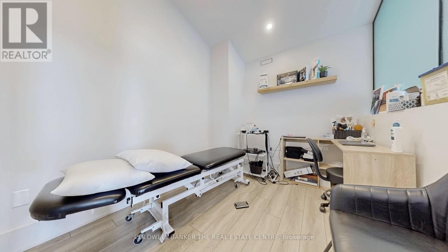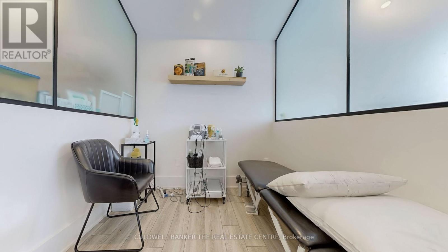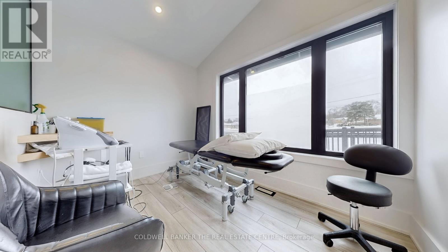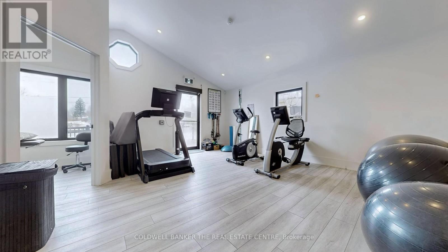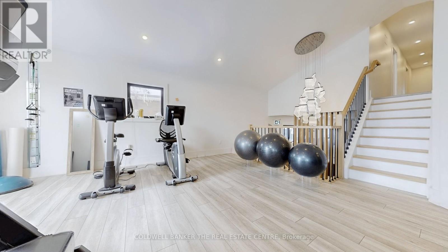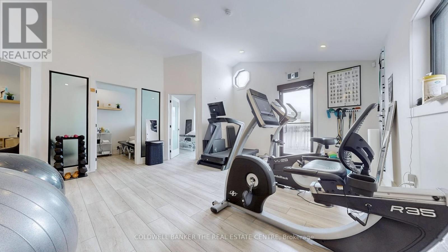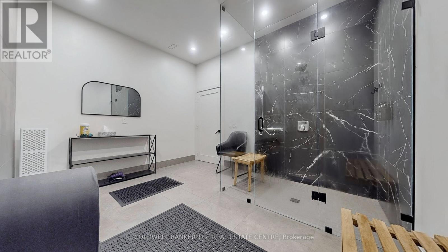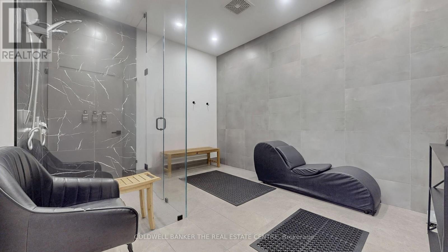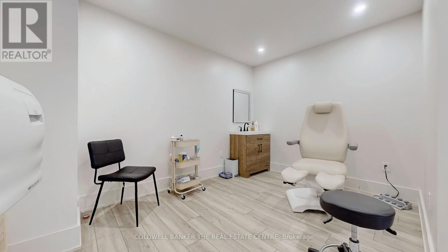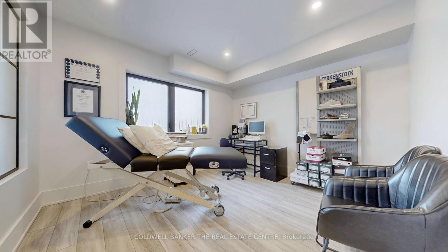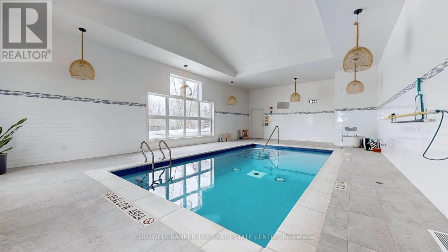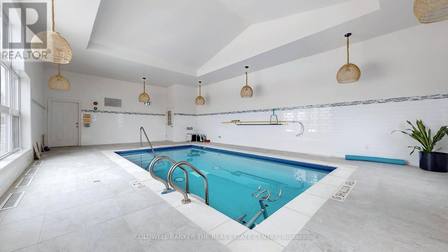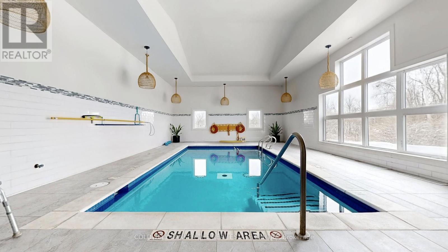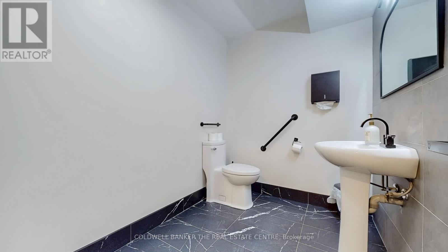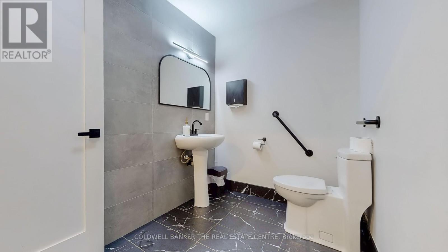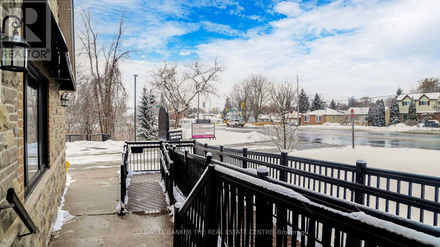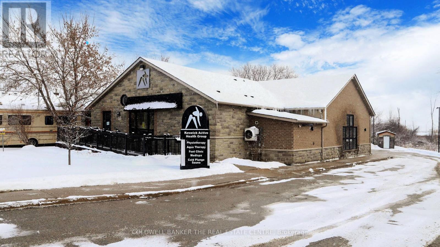Team Finora | Dan Kate and Jodie Finora | Niagara's Top Realtors | ReMax Niagara Realty Ltd.
543 The Queensway S Georgina, Ontario L4P 2E7
$2,700,000
Welcome to 543 Queensway South, an exceptional building completely renovated and reimagined with state-of-the-art upgrades. This modern property features Newer Everything: Windows, floors, railings, stairs, electrical, plumbing, hardware, and HVAC systems (furnace rental). Luxury Amenities: Cold plunge pools, a 10-person traditional Finnish sauna, and a 1,000 sq. ft. therapy pool with new tiles, filtration, heater, and dehumidifier system. High-End Finishes: Engineered vinyl floors, plant feature walls, and contemporary design throughout. Convenient Location: Walking distance to subdivisions, ample parking, and excellent accessibility. This stunning space is ideal for a wellness center, spa, physiotherapy clinic, aesthetics practice, medical/Dental Clinic, and a veterinarian offering hydrotherapy services. The possibilities are endless. This property is fully permitted, occupancy-approved, and ready for your vision. A rare opportunity to own a beautifully designed, purpose-built facility in a thriving community WITH transit at your door, walk to subdivision, unbeatable location and ample parking! (id:61215)
Property Details
| MLS® Number | N12353255 |
| Property Type | Office |
| Community Name | Keswick South |
| Amenities Near By | Highway, Public Transit |
Building
| Cooling Type | Fully Air Conditioned |
| Heating Fuel | Natural Gas |
| Heating Type | Forced Air |
| Size Interior | 4,300 Ft2 |
| Type | Offices |
| Utility Water | Municipal Water |
Land
| Acreage | No |
| Land Amenities | Highway, Public Transit |
| Size Depth | 255 Ft ,3 In |
| Size Frontage | 128 Ft ,9 In |
| Size Irregular | 128.8 X 255.29 Ft ; 299.18ft X 33.97ft X 255.29ft X 128.81ft |
| Size Total Text | 128.8 X 255.29 Ft ; 299.18ft X 33.97ft X 255.29ft X 128.81ft |
| Zoning Description | General Commercial (c1) |
https://www.realtor.ca/real-estate/28752370/543-the-queensway-s-georgina-keswick-south-keswick-south

