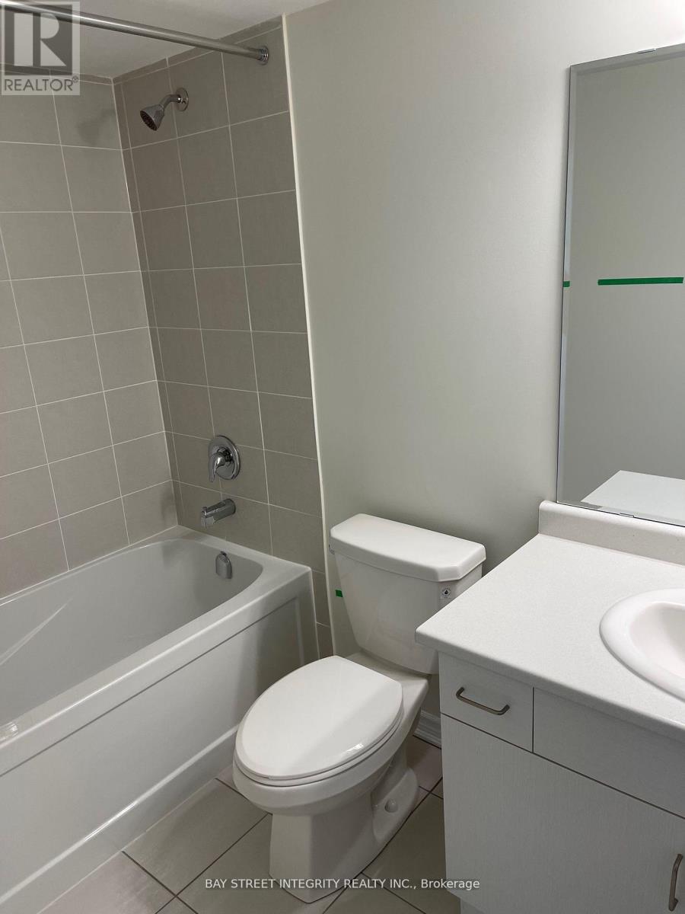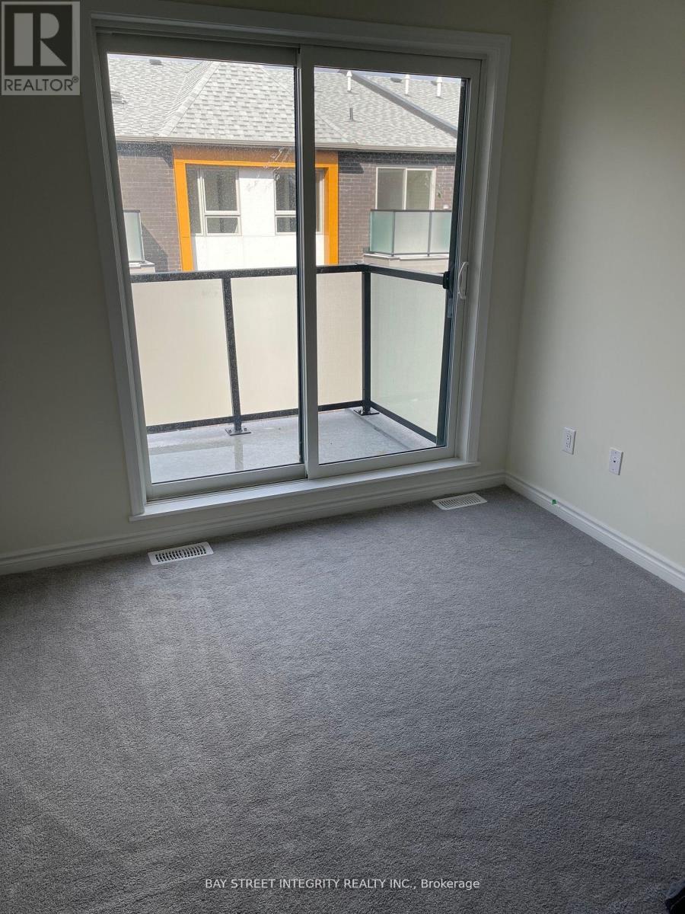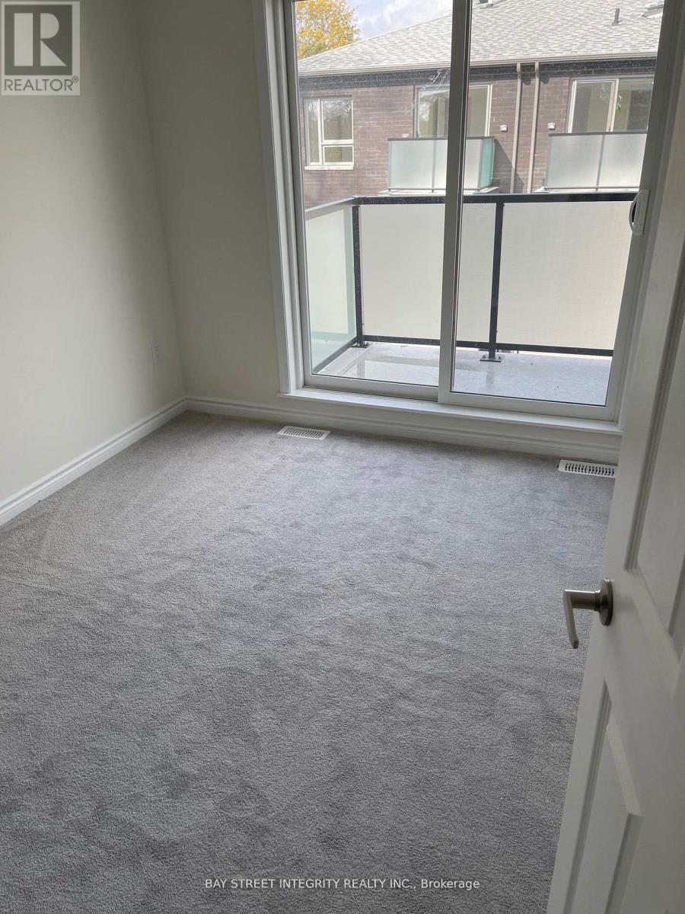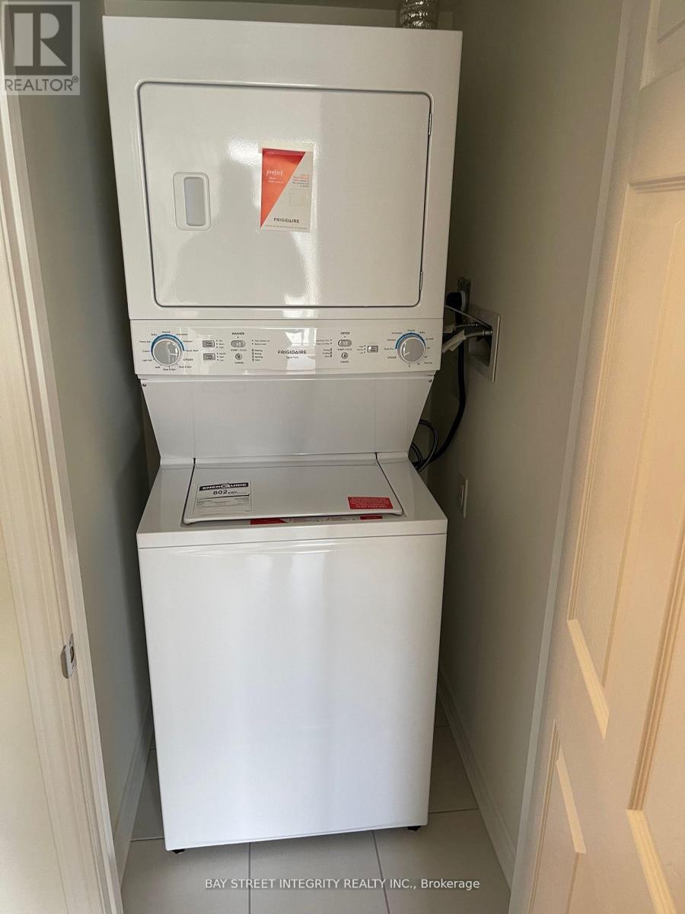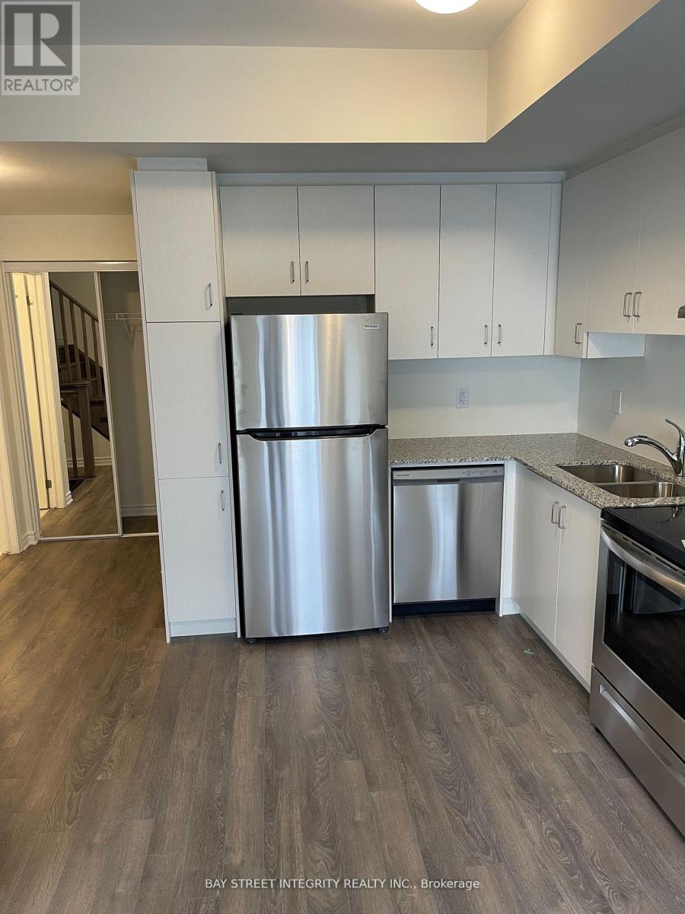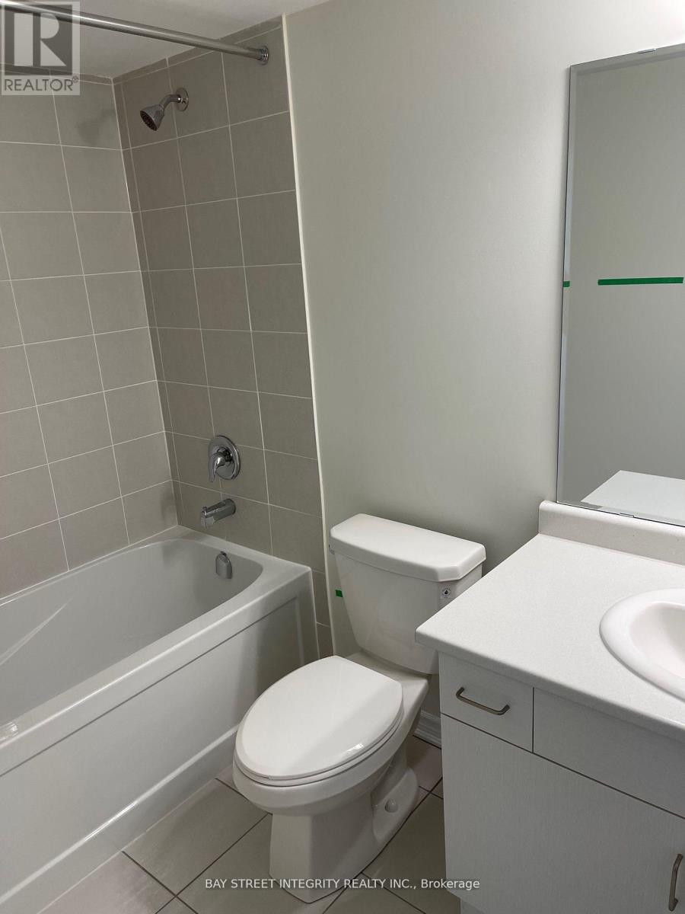541 - 2791 Eglinton Avenue E
Toronto, Ontario M1J 0B3
3 Bedroom
3 Bathroom
1,000 - 1,199 ft2
Central Air Conditioning
Forced Air
$2,900 Monthly
Steps To The New Eglinton Lrt And Kennedy Subway Station. Steps To No Frills, Dollar Roma, Other Shops, Restaurant's , Mattamy Built Condo Townhouse. 3 Bedroom With 2.5 Baths. Luxurious 9" Ceiling Open-Concept Living & Dining Space, W/O To A Balcony. Master Bed Room With 2nd Balcony, Laundry On Upper Floor. One Parking Spot. (id:61215)
Property Details
MLS® Number
E12505070
Property Type
Single Family
Community Name
Eglinton East
Communication Type
High Speed Internet
Community Features
Pets Allowed With Restrictions
Parking Space Total
1
Building
Bathroom Total
3
Bedrooms Above Ground
3
Bedrooms Total
3
Age
0 To 5 Years
Basement Type
None
Cooling Type
Central Air Conditioning
Exterior Finish
Brick
Half Bath Total
1
Heating Fuel
Natural Gas
Heating Type
Forced Air
Size Interior
1,000 - 1,199 Ft2
Type
Row / Townhouse
Parking
Land
Rooms
Level
Type
Length
Width
Dimensions
Second Level
Kitchen
3.08 m
2.93 m
3.08 m x 2.93 m
Second Level
Dining Room
3.08 m
2.93 m
3.08 m x 2.93 m
Second Level
Bedroom
2.44 m
2.44 m
2.44 m x 2.44 m
Third Level
Bedroom 2
2.74 m
3.17 m
2.74 m x 3.17 m
Third Level
Bedroom 3
2.47 m
2.44 m
2.47 m x 2.44 m
https://www.realtor.ca/real-estate/29062601/541-2791-eglinton-avenue-e-toronto-eglinton-east-eglinton-east

