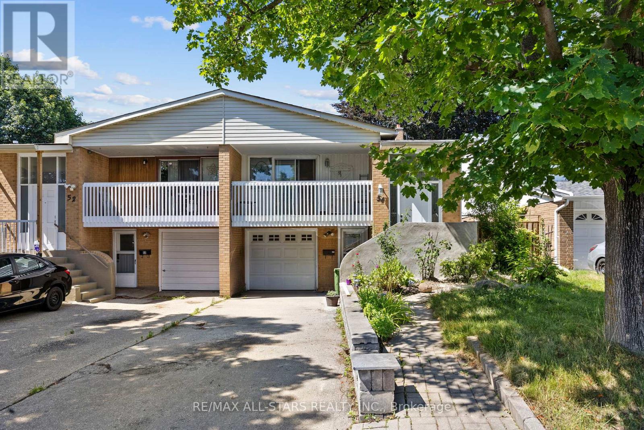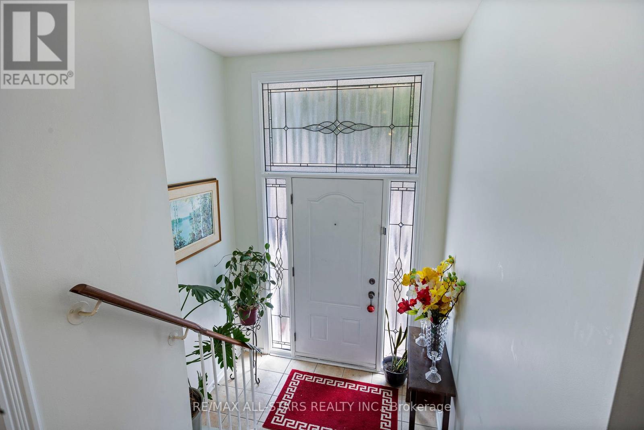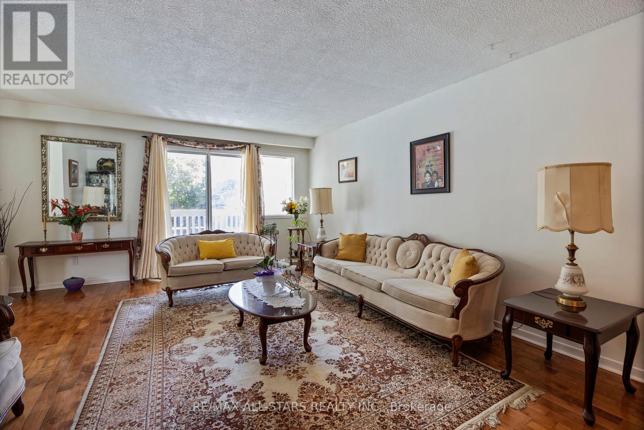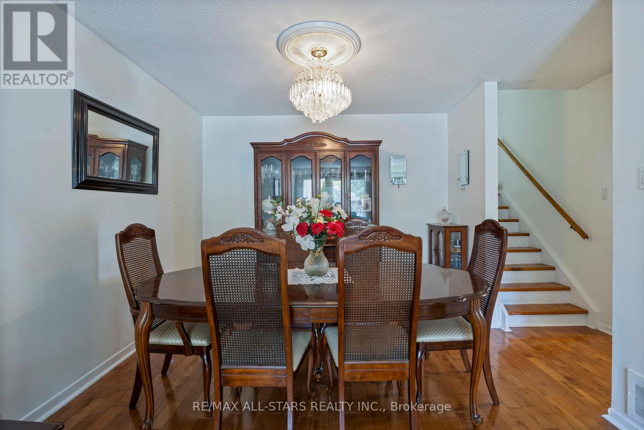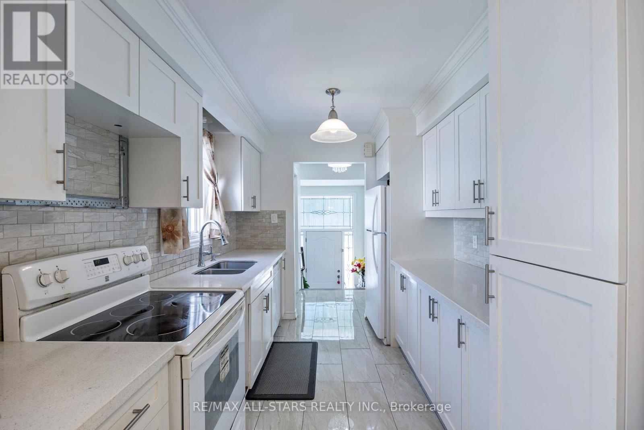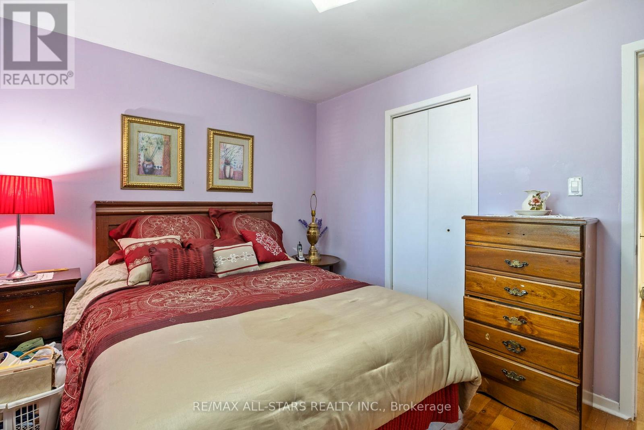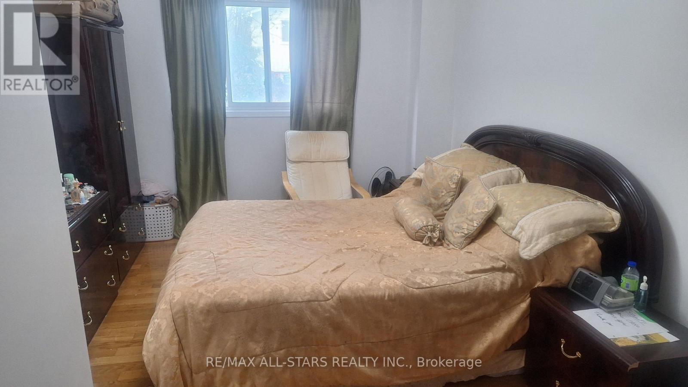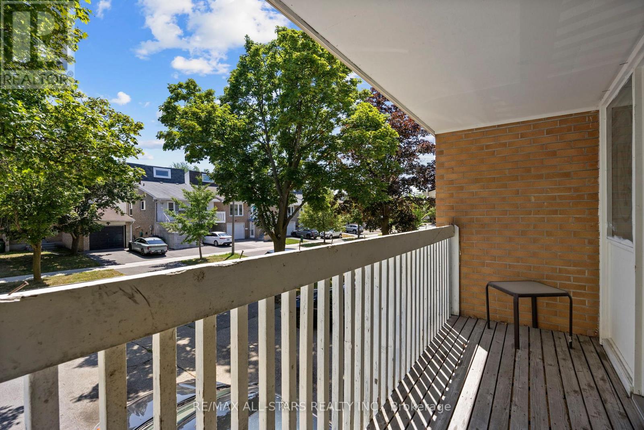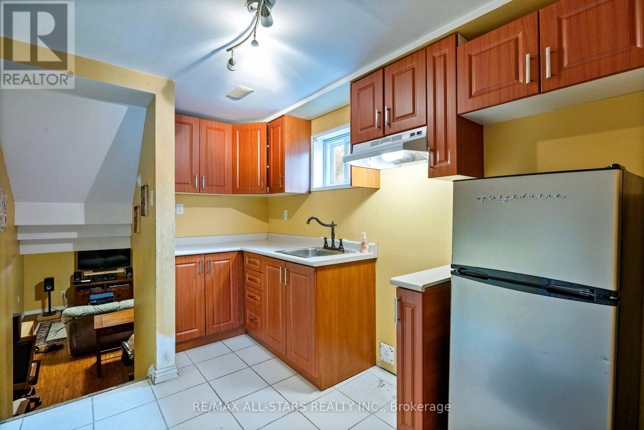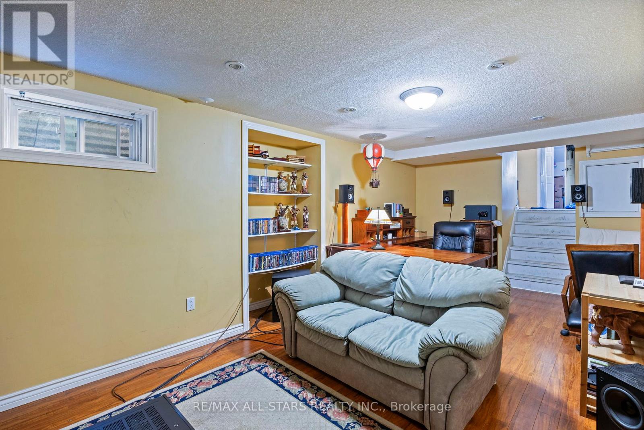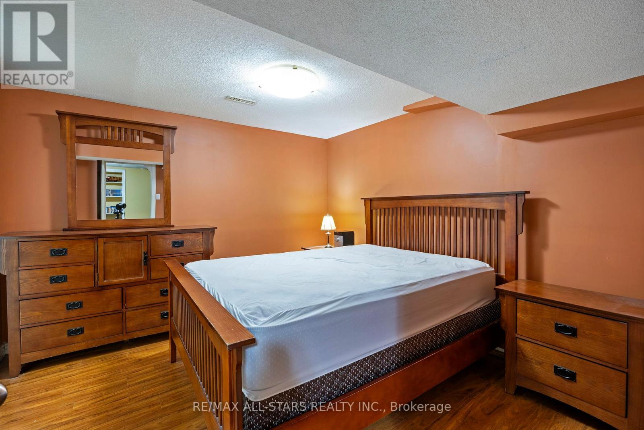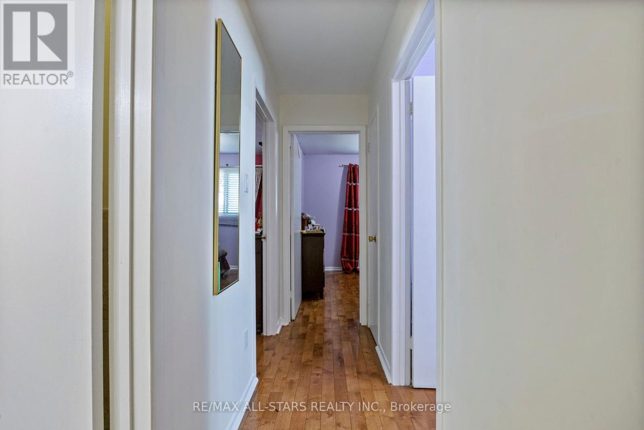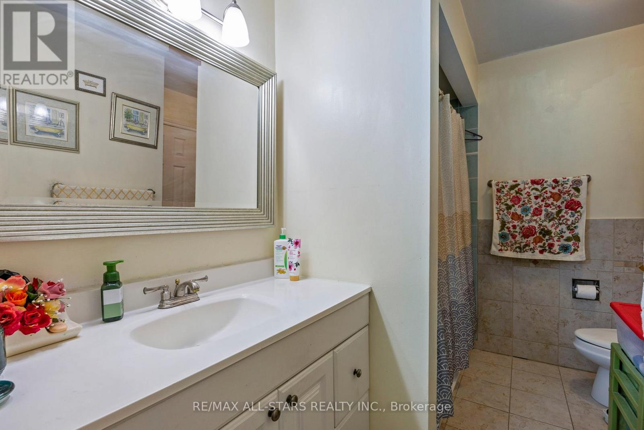54 Kennaley Crescent E
Toronto, Ontario M1V 1L7
5 Bedroom
3 Bathroom
1,500 - 2,000 ft2
Fireplace
Central Air Conditioning
Coil Fan
$899,000
Welcome to 54 Kennaley Cres this spacious 5 level Semi-Detached in family Friendly neighborhood Boast 5 bedrooms 3 Baths, lot size 3000 Sq. Ft. featuring hardwood floor pot lights, brick exterior with attached garage and private driveway. A generous size principal room on the main level ideal for large gatherings, cozy family room with fireplace on ground level ready for entertainment with walk-out to deck and fenced backyard. Shopping Centre, Sky City shopping center, Woodside Square Short Walk to schools Parks, Churches & amenities a must see. (id:61215)
Property Details
MLS® Number
E12432872
Property Type
Single Family
Community Name
Agincourt North
Equipment Type
Water Heater
Parking Space Total
3
Rental Equipment Type
Water Heater
Building
Bathroom Total
3
Bedrooms Above Ground
4
Bedrooms Below Ground
1
Bedrooms Total
5
Appliances
Water Meter, Dishwasher, Dryer, Stove, Washer, Window Coverings, Refrigerator
Basement Development
Finished
Basement Features
Walk Out, Separate Entrance
Basement Type
N/a (finished), N/a
Construction Style Attachment
Semi-detached
Construction Style Split Level
Backsplit
Cooling Type
Central Air Conditioning
Exterior Finish
Brick
Fireplace Present
Yes
Flooring Type
Hardwood, Ceramic
Heating Fuel
Natural Gas
Heating Type
Coil Fan
Size Interior
1,500 - 2,000 Ft2
Type
House
Utility Water
Municipal Water
Parking
Land
Acreage
No
Sewer
Sanitary Sewer
Size Depth
100 M
Size Frontage
30 M
Size Irregular
30 X 100 M
Size Total Text
30 X 100 M
Rooms
Level
Type
Length
Width
Dimensions
Second Level
Primary Bedroom
4.54 m
3.74 m
4.54 m x 3.74 m
Second Level
Bedroom 2
3.56 m
2.7 m
3.56 m x 2.7 m
Second Level
Bedroom 3
3.44 m
4.05 m
3.44 m x 4.05 m
Main Level
Living Room
6.91 m
3.65 m
6.91 m x 3.65 m
Main Level
Dining Room
6.91 m
3.65 m
6.91 m x 3.65 m
Main Level
Kitchen
5.6 m
3.04 m
5.6 m x 3.04 m
Ground Level
Bedroom 4
4.57 m
2.47 m
4.57 m x 2.47 m
Ground Level
Family Room
4.87 m
3.96 m
4.87 m x 3.96 m
Utilities
Cable
Installed
Electricity
Installed
Sewer
Installed
https://www.realtor.ca/real-estate/28926558/54-kennaley-crescent-e-toronto-agincourt-north-agincourt-north

