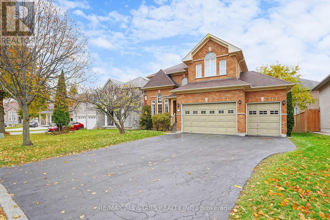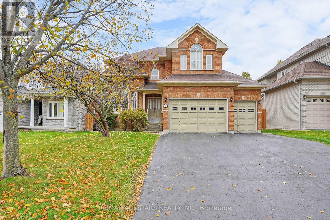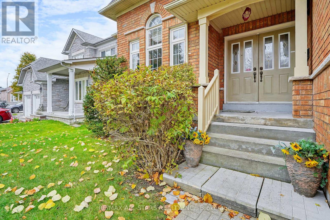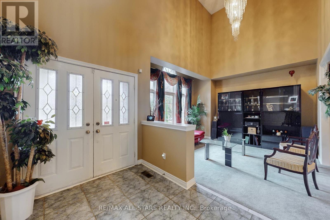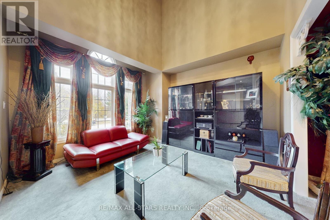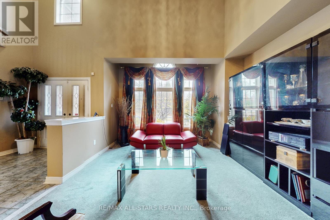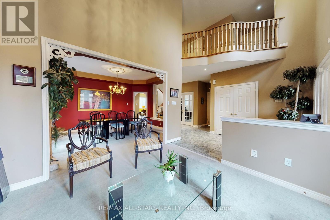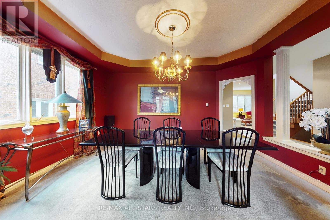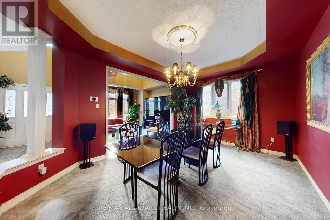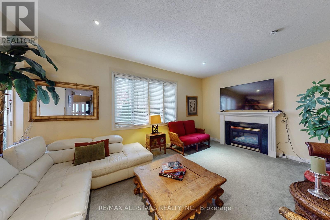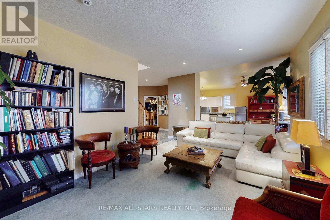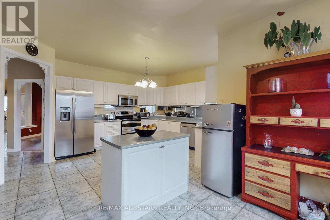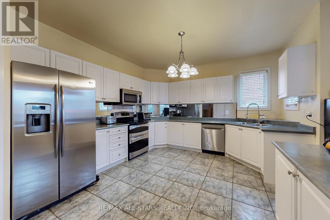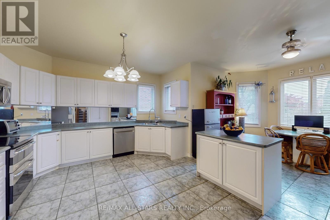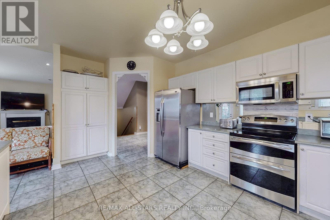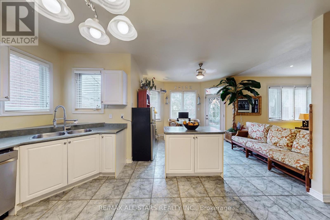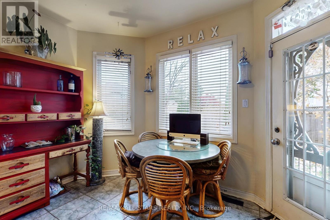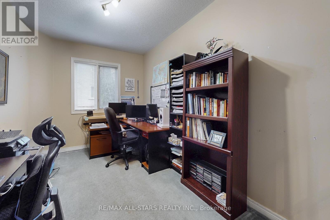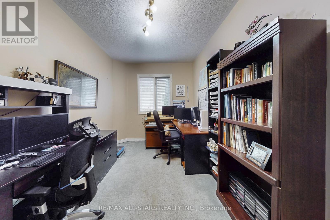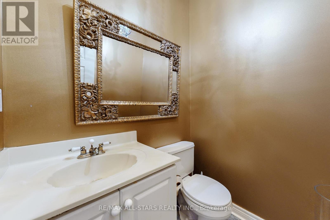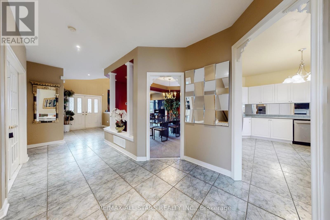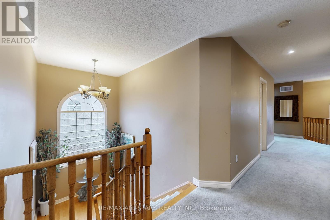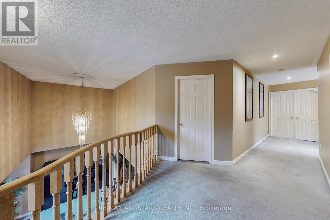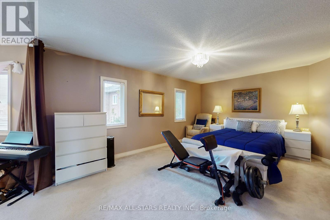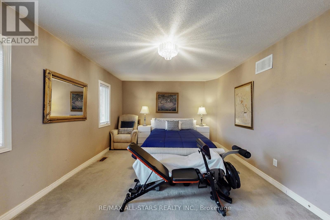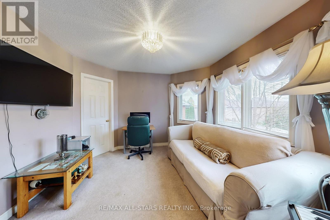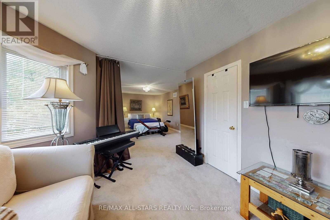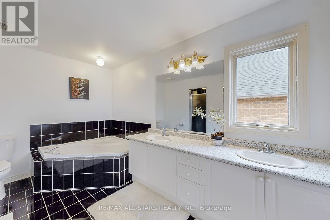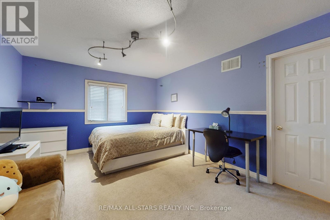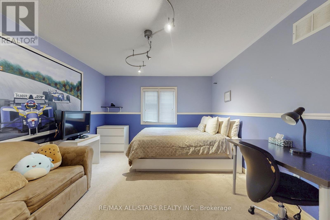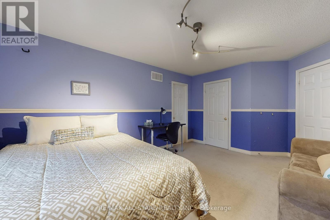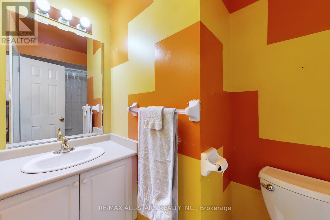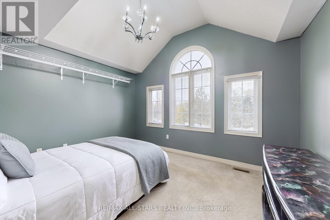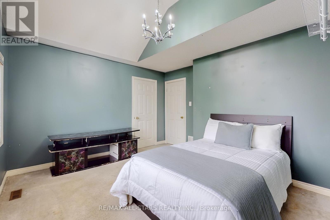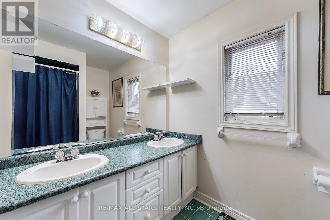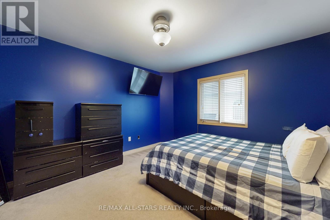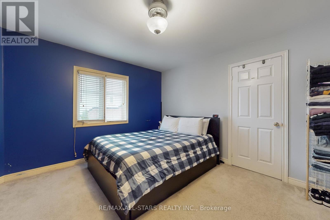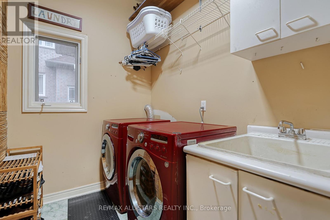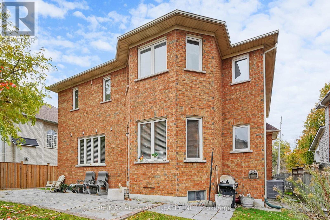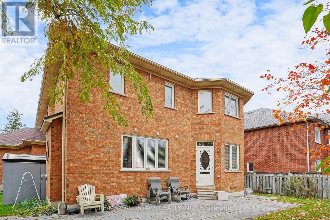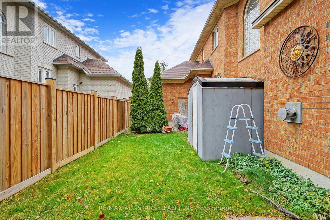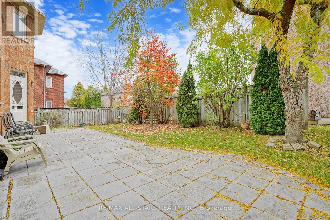54 Bretton Circle
Markham, Ontario L3S 3R1
5 Bedroom
5 Bathroom
3,000 - 3,500 ft2
Fireplace
Central Air Conditioning
Forced Air
$1,779,000
Luxury Meets Opportunity in Rouge Fairway Neighbourhood Rarely offered in this sought-after community, this stunning luxury home boasts a 3-car garage and is ready for its new owner. Built by renowned Greenpark, this detached 4-bedroom residence showcases original home owner charm with modern living in mind. The heart of the home features an expansive open-concept layout, seamlessly connecting the living, dining, and family rooms. The kitchen is a chef's dream, perfectly complemented by a spacious dinette and office or den for those who work from home. (id:61215)
Property Details
MLS® Number
N12514452
Property Type
Single Family
Community Name
Rouge Fairways
Parking Space Total
9
Building
Bathroom Total
5
Bedrooms Above Ground
4
Bedrooms Below Ground
1
Bedrooms Total
5
Age
16 To 30 Years
Appliances
Dishwasher, Dryer, Garage Door Opener, Microwave, Stove, Window Coverings, Refrigerator
Basement Development
Finished
Basement Type
N/a (finished)
Construction Style Attachment
Detached
Cooling Type
Central Air Conditioning
Exterior Finish
Brick
Fireplace Present
Yes
Flooring Type
Carpeted
Half Bath Total
1
Heating Fuel
Natural Gas
Heating Type
Forced Air
Stories Total
2
Size Interior
3,000 - 3,500 Ft2
Type
House
Utility Water
Municipal Water
Parking
Land
Acreage
No
Sewer
Sanitary Sewer
Size Depth
116 Ft ,6 In
Size Frontage
60 Ft ,9 In
Size Irregular
60.8 X 116.5 Ft ; Irregular
Size Total Text
60.8 X 116.5 Ft ; Irregular
Rooms
Level
Type
Length
Width
Dimensions
Second Level
Bedroom 4
3.9 m
3.35 m
3.9 m x 3.35 m
Second Level
Primary Bedroom
5.4 m
3.65 m
5.4 m x 3.65 m
Second Level
Sitting Room
3.35 m
3.35 m
3.35 m x 3.35 m
Second Level
Bedroom 2
4.5 m
3.65 m
4.5 m x 3.65 m
Second Level
Bedroom 3
4.14 m
3.65 m
4.14 m x 3.65 m
Basement
Bedroom
Measurements not available
Basement
Recreational, Games Room
Measurements not available
Basement
Other
Measurements not available
Main Level
Living Room
4.02 m
3.9 m
4.02 m x 3.9 m
Main Level
Dining Room
4.69 m
3.71 m
4.69 m x 3.71 m
Main Level
Family Room
5.42 m
3.65 m
5.42 m x 3.65 m
Main Level
Kitchen
3.96 m
3.96 m
3.96 m x 3.96 m
Main Level
Kitchen
3.6 m
3.35 m
3.6 m x 3.35 m
Main Level
Office
4.14 m
2.74 m
4.14 m x 2.74 m
https://www.realtor.ca/real-estate/29072697/54-bretton-circle-markham-rouge-fairways-rouge-fairways

