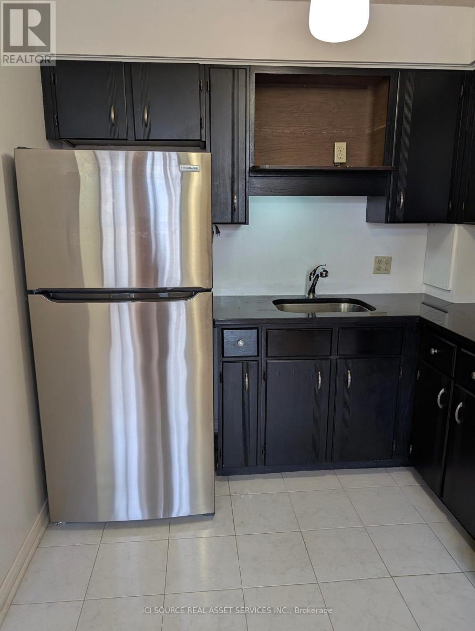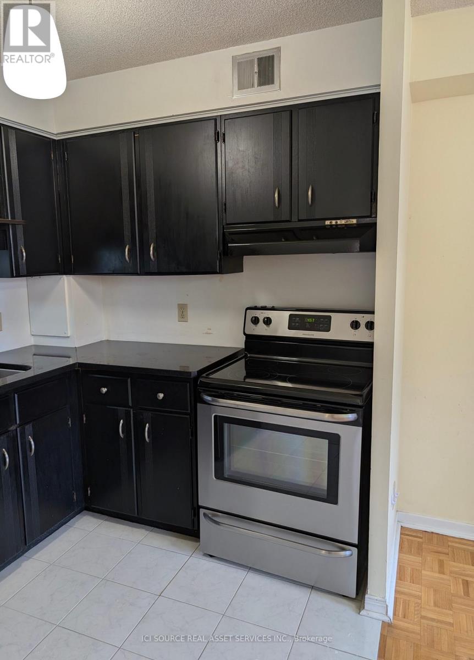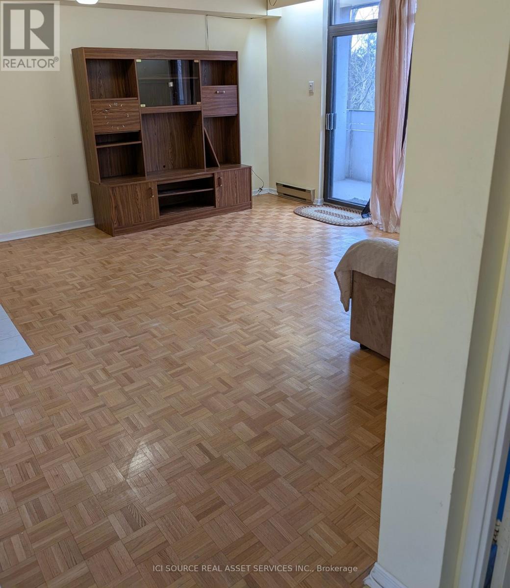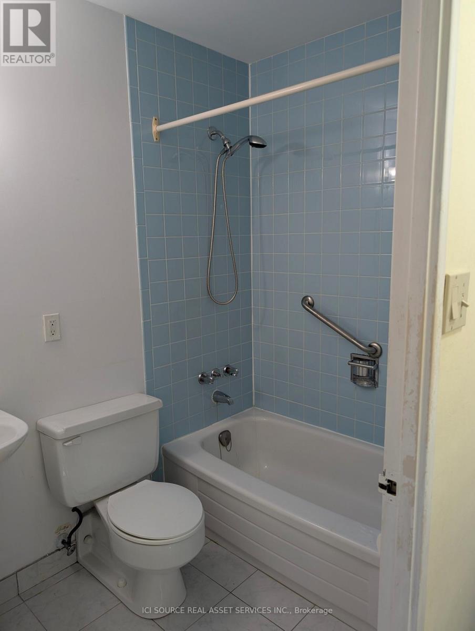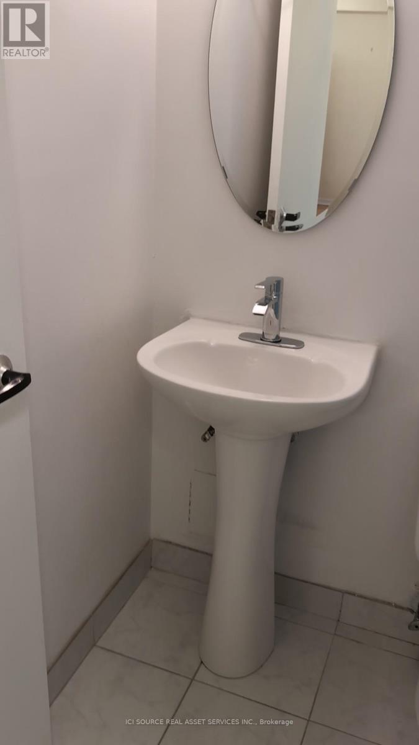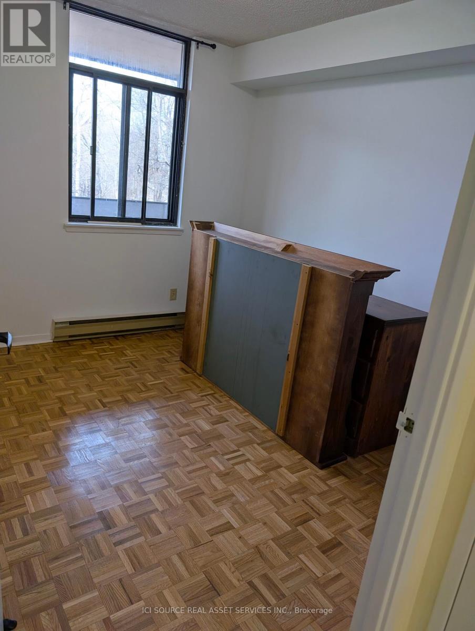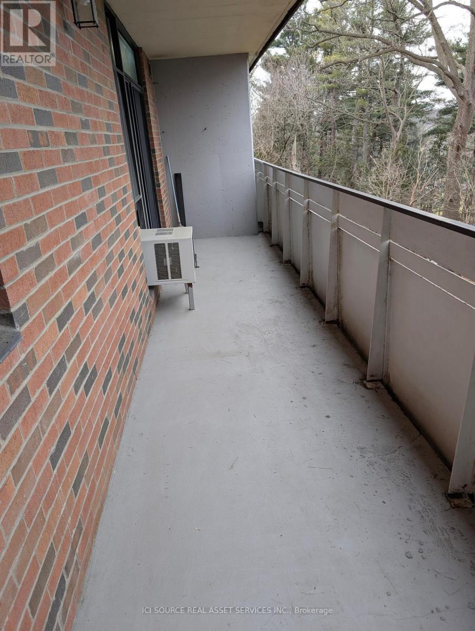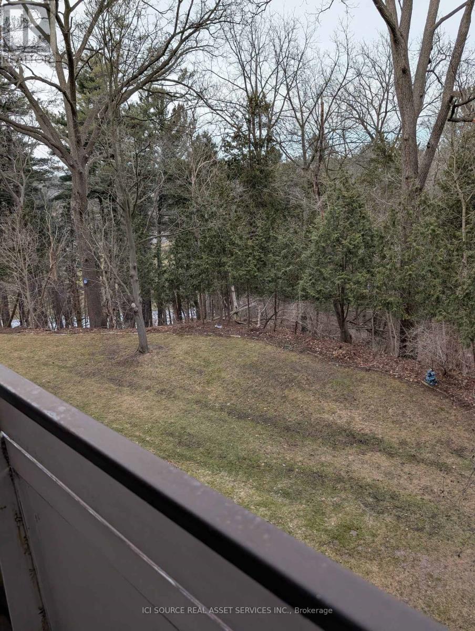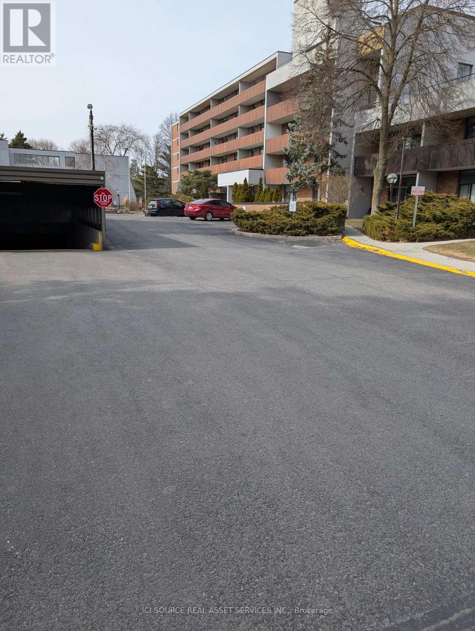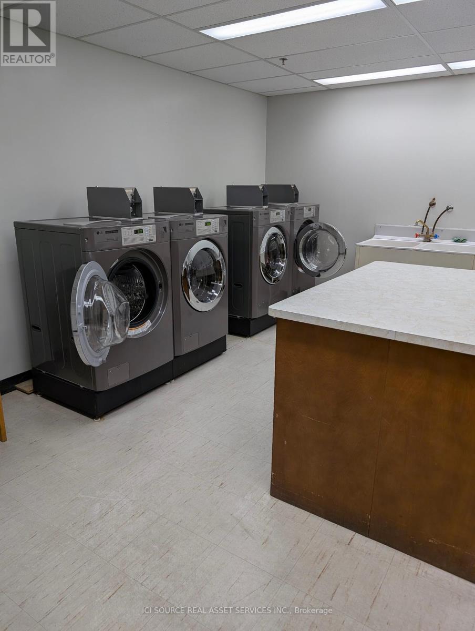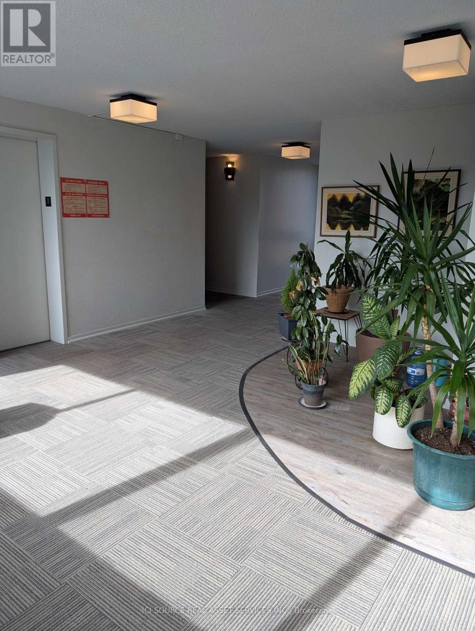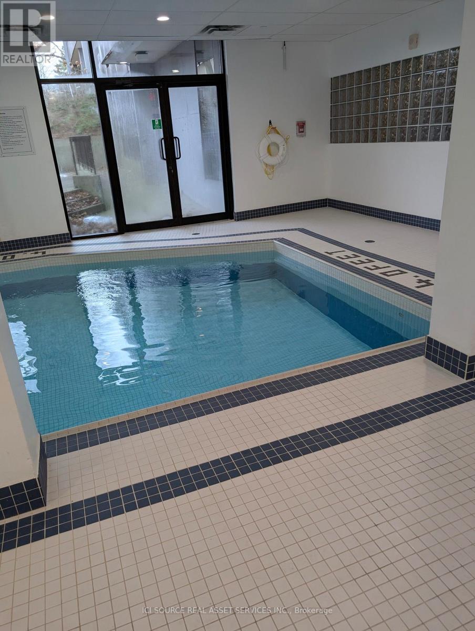Team Finora | Dan Kate and Jodie Finora | Niagara's Top Realtors | ReMax Niagara Realty Ltd.
5309 - 50 Old Kingston Road Toronto, Ontario M1E 4Y1
$269,900Maintenance, Heat, Electricity, Water, Cable TV, Common Area Maintenance, Insurance, Parking
$758 Monthly
Maintenance, Heat, Electricity, Water, Cable TV, Common Area Maintenance, Insurance, Parking
$758 MonthlyBright, spacious, move-in ready 1-bedroom, 1-bathroom co-op apartment in a well-managed 55+ building. Open-concept layout with floor-to-ceiling window, modern kitchen with granite counters and stainless steel appliances, bonus storage room, and a private balcony with ravine views. Includes underground parking and storage locker. Low monthly maintenance fees cover water, hydro, heat, property taxes, cable, and internet. Amenities: indoor pool, gym, sauna, library, community room, elevators, and visitor parking. Highly walkable, convenient location near transit, grocery stores, shopping, restaurants, hospital, and parks. Buyer must be 55+ and plan to occupy the unit. *For Additional Property Details Click The Brochure Icon Below* (id:61215)
Property Details
| MLS® Number | E12186961 |
| Property Type | Single Family |
| Community Name | West Hill |
| Community Features | Pets Allowed With Restrictions |
| Features | Balcony, Laundry- Coin Operated |
| Parking Space Total | 1 |
| Pool Type | Indoor Pool |
Building
| Bathroom Total | 1 |
| Bedrooms Above Ground | 1 |
| Bedrooms Total | 1 |
| Amenities | Sauna, Exercise Centre, Party Room, Visitor Parking, Storage - Locker |
| Appliances | Stove, Window Air Conditioner, Window Coverings, Refrigerator |
| Basement Type | None |
| Cooling Type | Window Air Conditioner |
| Exterior Finish | Brick Veneer |
| Fire Protection | Security System |
| Heating Fuel | Electric |
| Heating Type | Baseboard Heaters |
| Size Interior | 500 - 599 Ft2 |
| Type | Apartment |
Parking
| Underground | |
| Garage |
Land
| Acreage | No |
Rooms
| Level | Type | Length | Width | Dimensions |
|---|---|---|---|---|
| Main Level | Living Room | 4.6 m | 4.3 m | 4.6 m x 4.3 m |
| Main Level | Kitchen | 2.7 m | 2.5 m | 2.7 m x 2.5 m |
| Main Level | Bedroom | 4.2 m | 2.8 m | 4.2 m x 2.8 m |
https://www.realtor.ca/real-estate/28396862/5309-50-old-kingston-road-toronto-west-hill-west-hill

