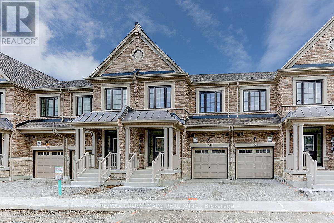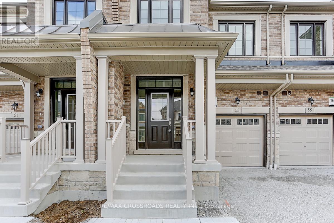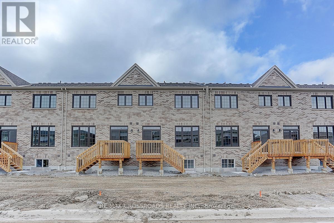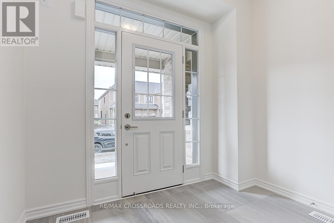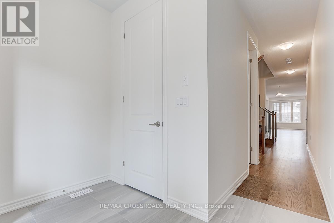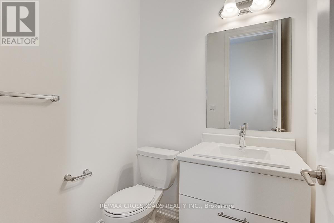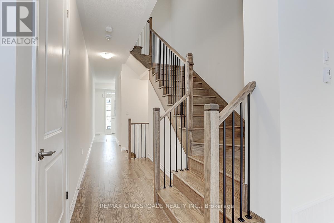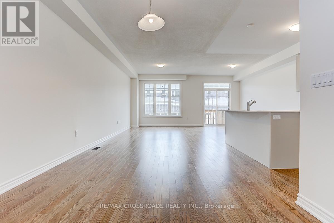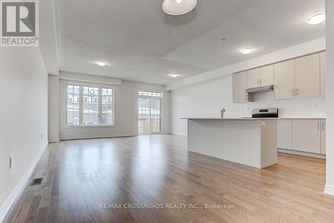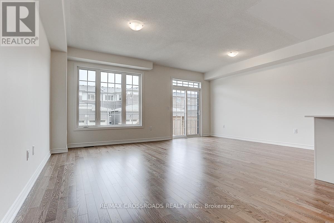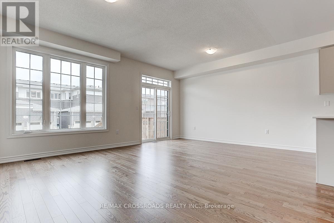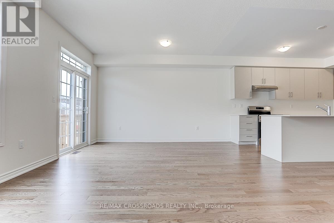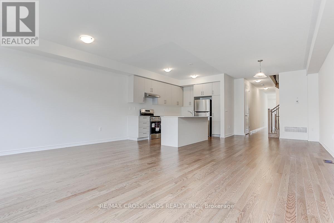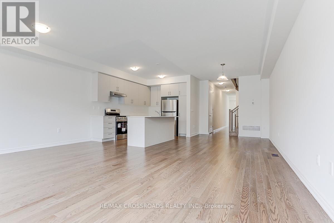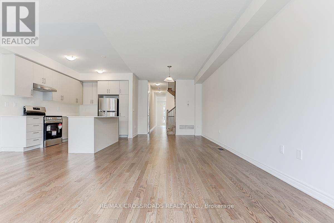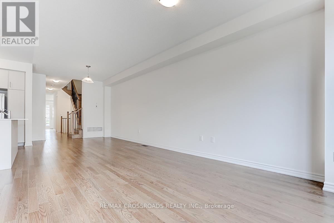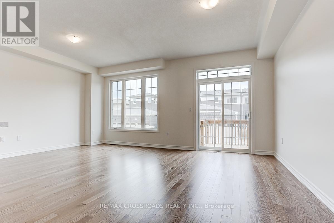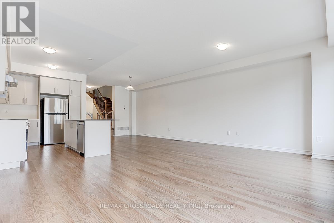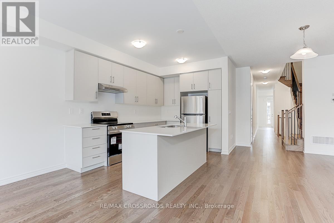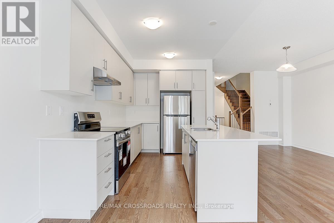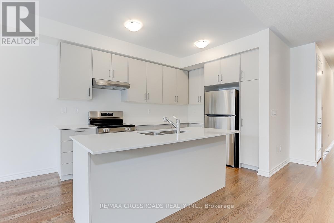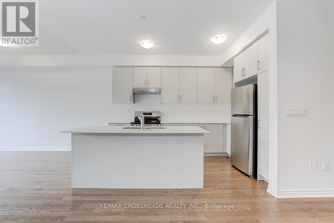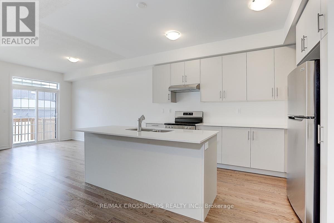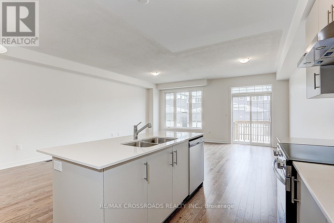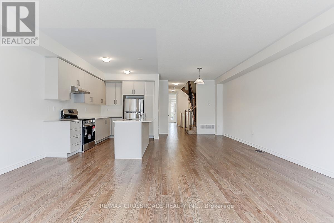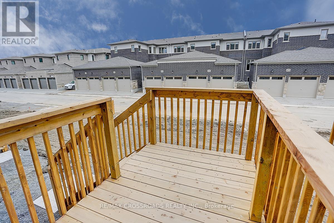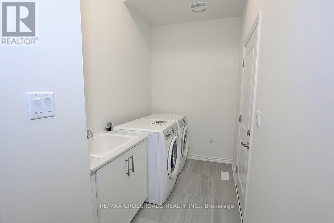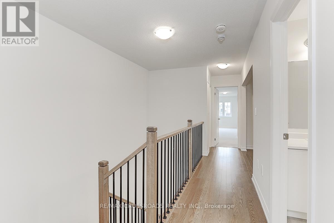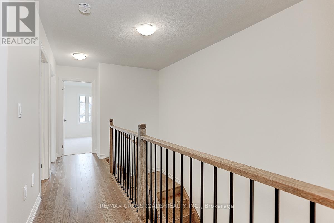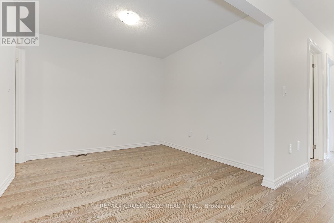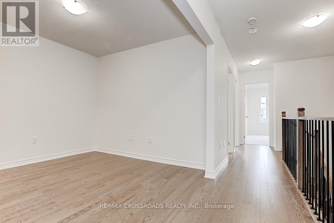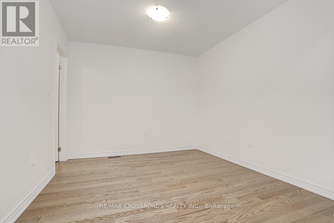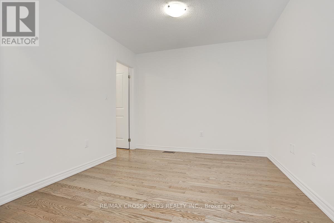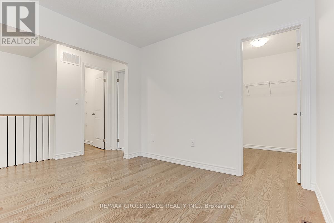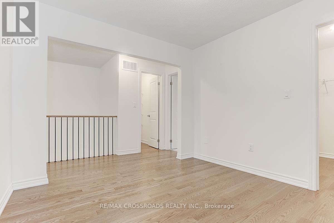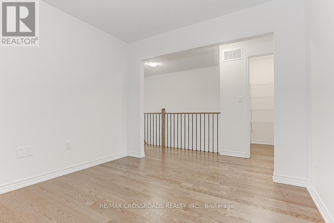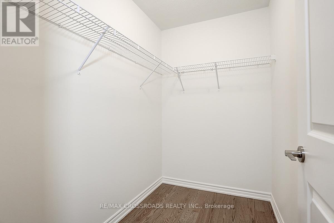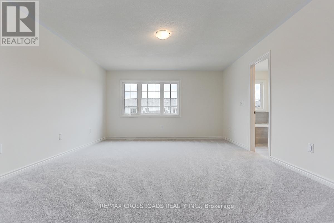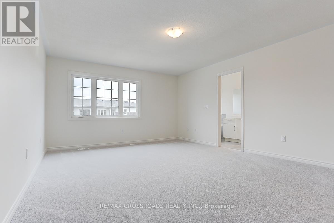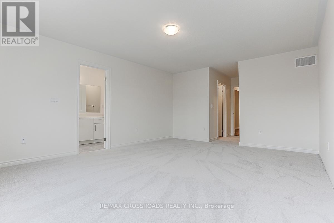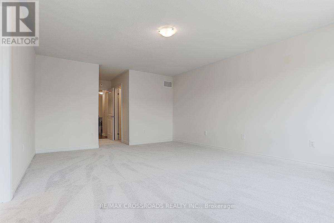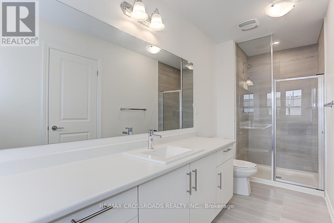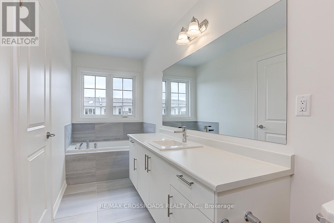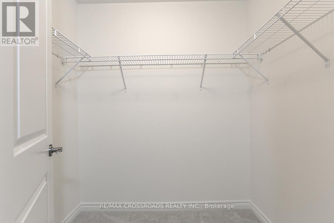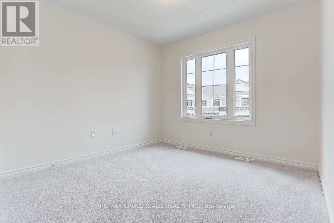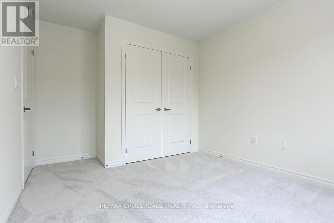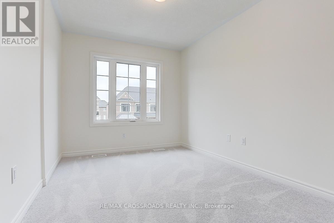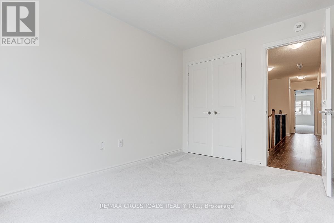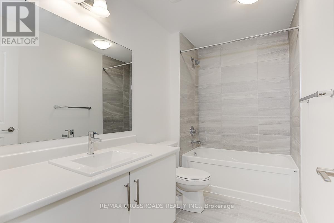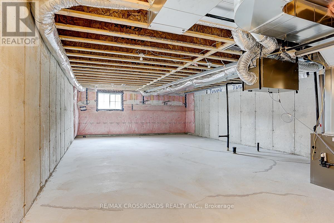Team Finora | Dan Kate and Jodie Finora | Niagara's Top Realtors | ReMax Niagara Realty Ltd.
53 Velvet Drive Whitby, Ontario L1P 0P6
4 Bedroom
3 Bathroom
2,000 - 2,500 ft2
Central Air Conditioning
Forced Air
$3,200 Monthly
Newly Built 1 Year Old Fabulous Townhouse Located In A Prestigious Community In Whitby! Featuring 2070 Sqft., Sun Filled Home With Large Windows & Custom Zebra Blinds. 3+1 Bedrooms Layout (2nd Floor Spacious Library could be use as the 4th Bedroom) & 3 Washrooms. Hardwood Main Floor, With 9' Ceiling. Spacious Family Room, Stylish Open Concept Dining Room, Kitchen With Quartz Top, S/S Appl, Centre Island & Breakfast Bar. Decent Size Bedrooms. Huge Master With 4Pc Ensuite & His/Her Closet. Don't Miss It. (id:61215)
Property Details
| MLS® Number | E12397882 |
| Property Type | Single Family |
| Community Name | Rural Whitby |
| Amenities Near By | Hospital, Park, Public Transit, Schools |
| Community Features | Community Centre |
| Equipment Type | Water Heater |
| Parking Space Total | 2 |
| Rental Equipment Type | Water Heater |
Building
| Bathroom Total | 3 |
| Bedrooms Above Ground | 3 |
| Bedrooms Below Ground | 1 |
| Bedrooms Total | 4 |
| Age | New Building |
| Appliances | Blinds, Dishwasher, Dryer, Hood Fan, Stove, Washer, Refrigerator |
| Basement Development | Unfinished |
| Basement Type | Full (unfinished) |
| Construction Style Attachment | Attached |
| Cooling Type | Central Air Conditioning |
| Exterior Finish | Brick |
| Flooring Type | Hardwood, Carpeted |
| Foundation Type | Concrete |
| Half Bath Total | 1 |
| Heating Fuel | Natural Gas |
| Heating Type | Forced Air |
| Stories Total | 2 |
| Size Interior | 2,000 - 2,500 Ft2 |
| Type | Row / Townhouse |
| Utility Water | Municipal Water |
Parking
| Garage |
Land
| Acreage | No |
| Land Amenities | Hospital, Park, Public Transit, Schools |
| Sewer | Sanitary Sewer |
| Size Depth | 100 Ft |
| Size Frontage | 20 Ft |
| Size Irregular | 20 X 100 Ft |
| Size Total Text | 20 X 100 Ft|under 1/2 Acre |
Rooms
| Level | Type | Length | Width | Dimensions |
|---|---|---|---|---|
| Second Level | Primary Bedroom | 4.2 m | 3.8 m | 4.2 m x 3.8 m |
| Second Level | Bedroom 2 | 2.72 m | 3.61 m | 2.72 m x 3.61 m |
| Second Level | Bedroom 3 | 2.97 m | 3.04 m | 2.97 m x 3.04 m |
| Second Level | Library | 2.97 m | 3 m | 2.97 m x 3 m |
| Ground Level | Great Room | 5.82 m | 4.42 m | 5.82 m x 4.42 m |
| Ground Level | Dining Room | 3.2 m | 4.3 m | 3.2 m x 4.3 m |
| Ground Level | Kitchen | 2.51 m | 3.66 m | 2.51 m x 3.66 m |
https://www.realtor.ca/real-estate/28850546/53-velvet-drive-whitby-rural-whitby

