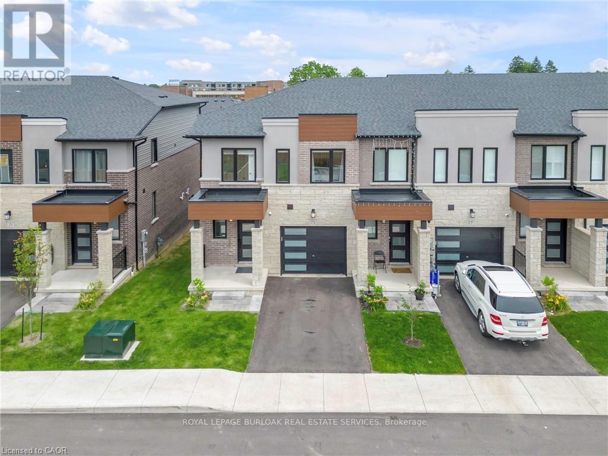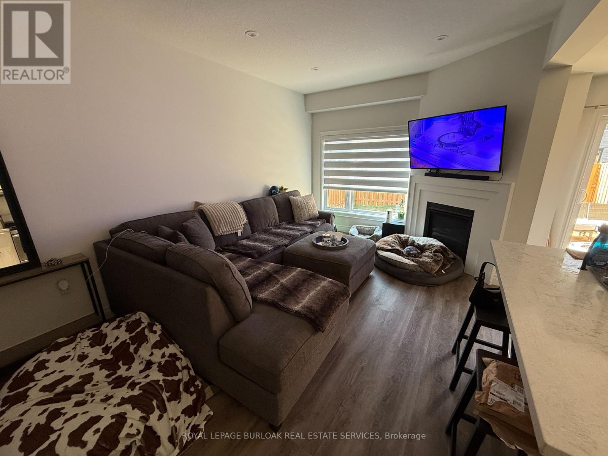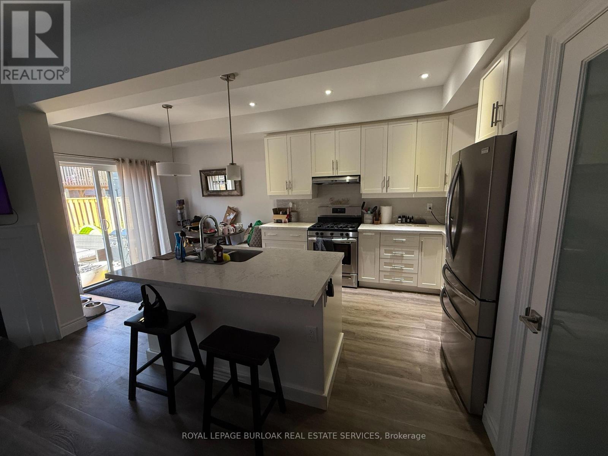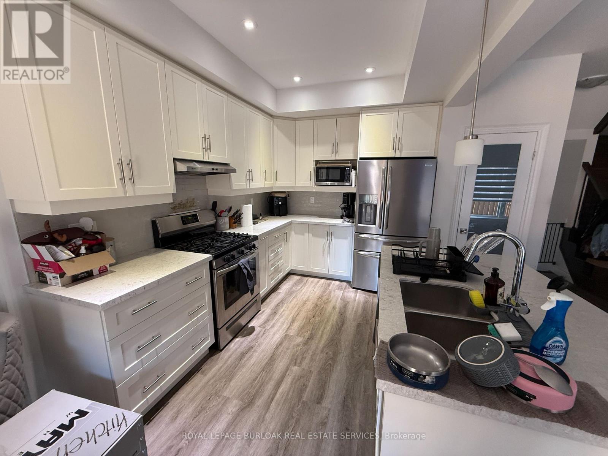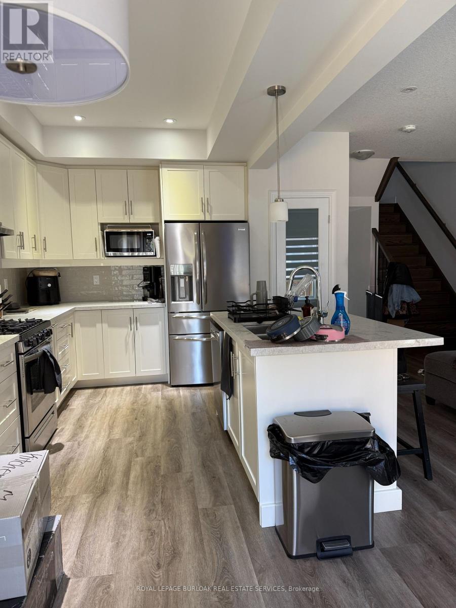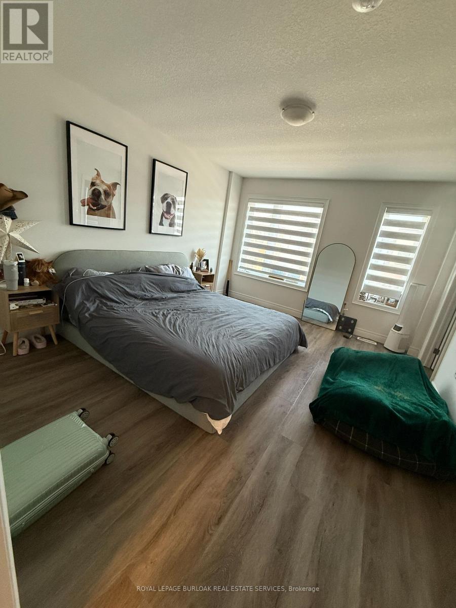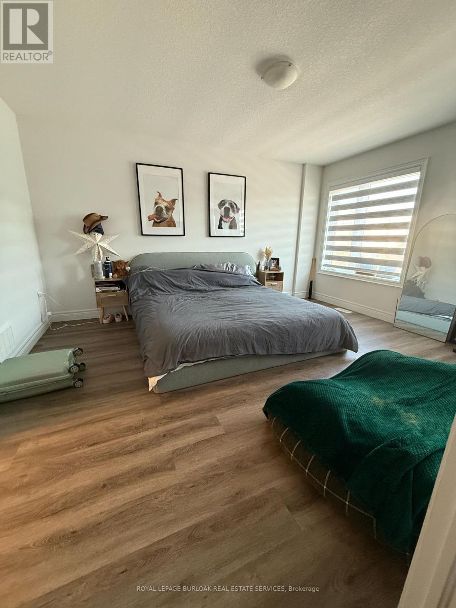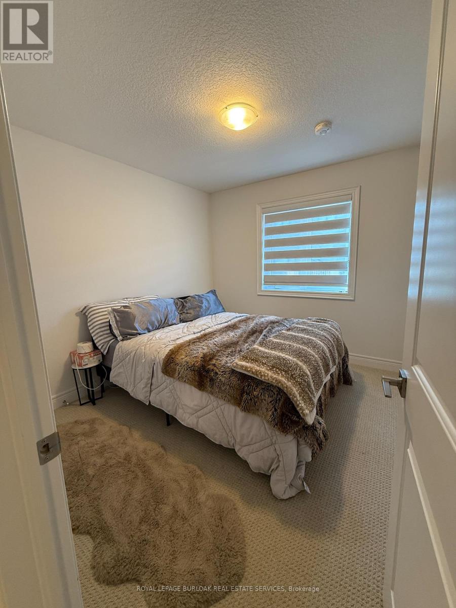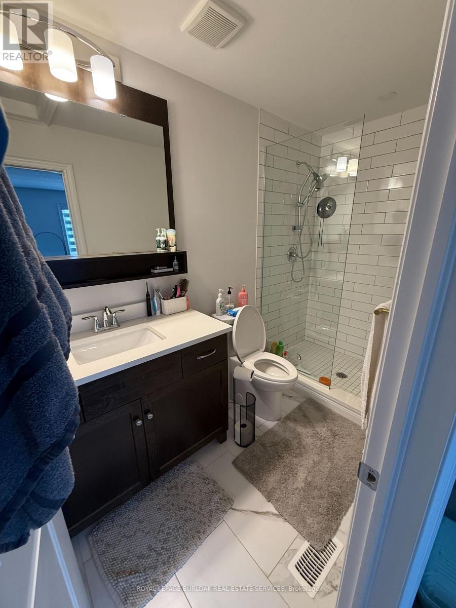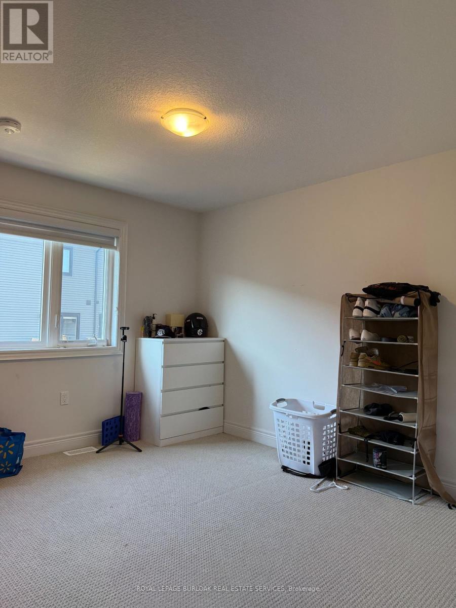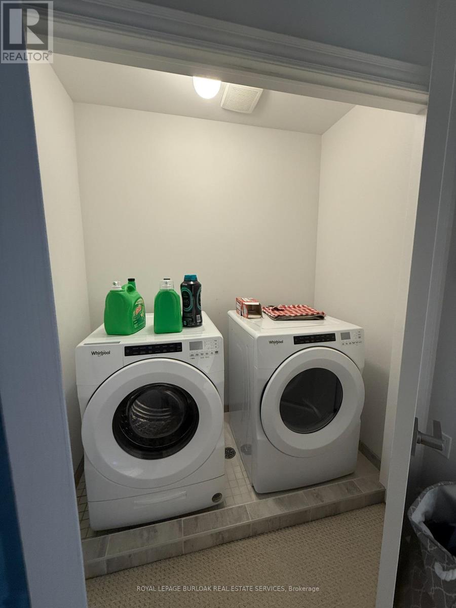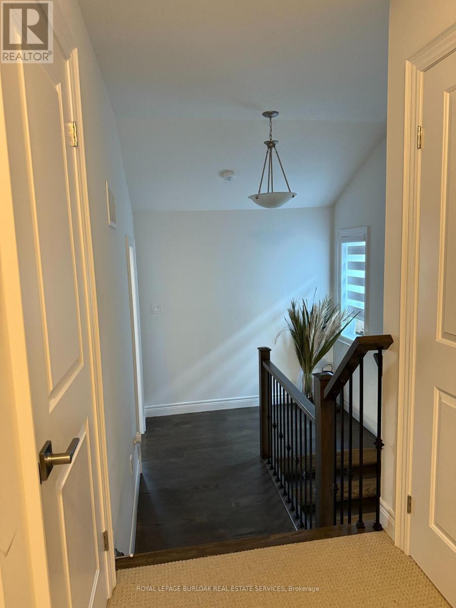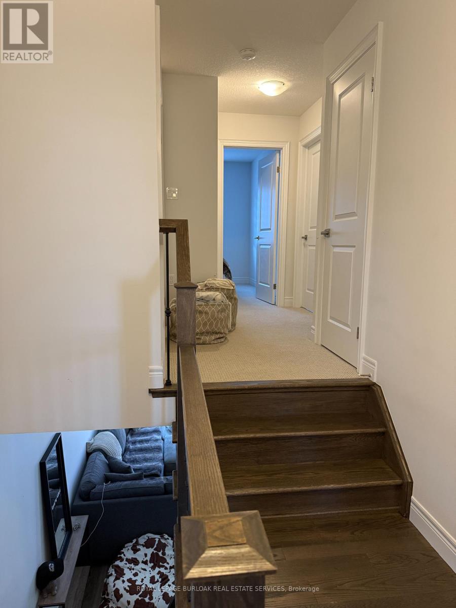53 Southam Lane
Hamilton, Ontario L9C 0E7
3 Bedroom
3 Bathroom
1,100 - 1,500 ft2
Fireplace
Central Air Conditioning
Forced Air
$3,250 Monthly
Open concept 3 bed 2.5 bath end unit townhome in the beautiful Chedoke Heights community. Enjoy a cozy living room with features a gas fireplace, quartz countertops and stainless steel appliances in the kitchen, and plenty of natural light throughout the home. Primary bedroom features a spacious walk in closet, and ensuite bathroom with frameless glass shower. Sliding patio door off your main floor leads to your own private backyard. Easy access to major highways, many amenities, trails, and parks. Please have all necessary rental documents available when inquiring. (id:61215)
Property Details
MLS® Number
X12416382
Property Type
Single Family
Community Name
Mountview
Amenities Near By
Golf Nearby, Park, Public Transit
Features
Conservation/green Belt
Parking Space Total
2
Building
Bathroom Total
3
Bedrooms Above Ground
3
Bedrooms Total
3
Age
0 To 5 Years
Amenities
Fireplace(s)
Appliances
All
Basement Development
Unfinished
Basement Type
N/a (unfinished)
Construction Style Attachment
Attached
Cooling Type
Central Air Conditioning
Exterior Finish
Aluminum Siding, Brick Facing
Fireplace Present
Yes
Fireplace Total
1
Foundation Type
Poured Concrete
Half Bath Total
1
Heating Fuel
Natural Gas
Heating Type
Forced Air
Stories Total
2
Size Interior
1,100 - 1,500 Ft2
Type
Row / Townhouse
Utility Water
Municipal Water
Parking
Land
Acreage
No
Land Amenities
Golf Nearby, Park, Public Transit
Sewer
Sanitary Sewer
Size Depth
88 Ft ,1 In
Size Frontage
26 Ft ,8 In
Size Irregular
26.7 X 88.1 Ft
Size Total Text
26.7 X 88.1 Ft
Rooms
Level
Type
Length
Width
Dimensions
Second Level
Laundry Room
1.22 m
1.83 m
1.22 m x 1.83 m
Second Level
Primary Bedroom
3.66 m
4.52 m
3.66 m x 4.52 m
Second Level
Bathroom
1.52 m
3.05 m
1.52 m x 3.05 m
Second Level
Bedroom 2
2.84 m
3.1 m
2.84 m x 3.1 m
Second Level
Bedroom 3
3.25 m
3.56 m
3.25 m x 3.56 m
Second Level
Bathroom
1.52 m
3.05 m
1.52 m x 3.05 m
Main Level
Foyer
3.66 m
1.52 m
3.66 m x 1.52 m
Main Level
Bathroom
1.83 m
0.91 m
1.83 m x 0.91 m
Main Level
Living Room
3.43 m
5.79 m
3.43 m x 5.79 m
Main Level
Kitchen
2.57 m
3.35 m
2.57 m x 3.35 m
Main Level
Dining Room
2.62 m
2.44 m
2.62 m x 2.44 m
https://www.realtor.ca/real-estate/28890693/53-southam-lane-hamilton-mountview-mountview

