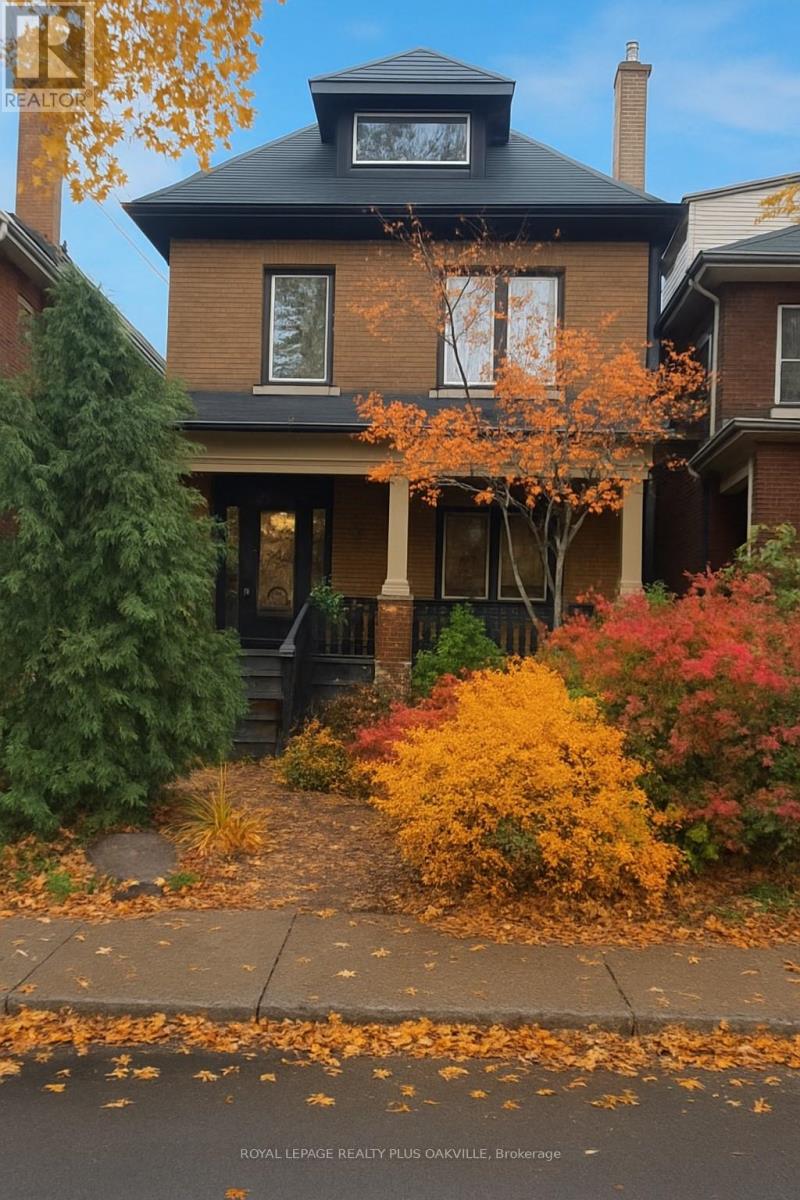3 Bedroom
2 Bathroom
1,500 - 2,000 ft2
Fireplace
Central Air Conditioning
Forced Air
$675,000
Beautiful 2.5-storey, 3-bedroom home located in a highly sought-after central Hamilton neighbourhood. This charming property blends timeless character with modern updates, featuring a large, classic front porch and a bright, spacious interior. The main floor welcomes you with a generous foyer leading to a large living room with a wood-burning fireplace, high ceilings, crown moulding, pot lights, and rich hardwood floors throughout. The updated designer kitchen is open and inviting, offering a gas stove, centre island, valance lighting, butler's pantry, and a spacious dining area with a walkout to the beautifully landscaped backyard. A convenient 3-piece bath completes the main level. Upstairs, you'll find a 5-piece bathroom with a luxurious jacuzzi tub and heated floors, three bedrooms, including a stunning primary suite with an electric fireplace, walk-in closet, and private balcony. The third-floor loft is fully finished with vaulted ceilings-perfect for a home office, kids' play area, or additional bedroom. Additional highlights include interior and exterior pot lights, upgraded flooring, professional landscaping, a single detached garage, and parking for two vehicles in driveway for a total of 3 parking spots. The large unfinished basement offers ample storage space. Ideally located near public transit, Gage Park, Hamilton Stadium, schools, local amenities, and with easy highway access-this home perfectly combines comfort, character, and convenience. (id:61215)
Property Details
|
MLS® Number
|
X12534850 |
|
Property Type
|
Single Family |
|
Community Name
|
Stipley |
|
Amenities Near By
|
Park, Public Transit, Hospital |
|
Community Features
|
Community Centre |
|
Equipment Type
|
Water Heater |
|
Parking Space Total
|
3 |
|
Rental Equipment Type
|
Water Heater |
Building
|
Bathroom Total
|
2 |
|
Bedrooms Above Ground
|
3 |
|
Bedrooms Total
|
3 |
|
Age
|
100+ Years |
|
Amenities
|
Fireplace(s) |
|
Appliances
|
Dishwasher, Dryer, Stove, Washer, Window Coverings, Refrigerator |
|
Basement Development
|
Unfinished |
|
Basement Type
|
N/a (unfinished) |
|
Construction Style Attachment
|
Detached |
|
Cooling Type
|
Central Air Conditioning |
|
Exterior Finish
|
Brick |
|
Fireplace Present
|
Yes |
|
Fireplace Total
|
2 |
|
Foundation Type
|
Block, Stone |
|
Heating Fuel
|
Natural Gas |
|
Heating Type
|
Forced Air |
|
Stories Total
|
3 |
|
Size Interior
|
1,500 - 2,000 Ft2 |
|
Type
|
House |
|
Utility Water
|
Municipal Water |
Parking
Land
|
Acreage
|
No |
|
Land Amenities
|
Park, Public Transit, Hospital |
|
Sewer
|
Sanitary Sewer |
|
Size Depth
|
100 Ft |
|
Size Frontage
|
30 Ft |
|
Size Irregular
|
30 X 100 Ft |
|
Size Total Text
|
30 X 100 Ft |
|
Zoning Description
|
C |
Rooms
| Level |
Type |
Length |
Width |
Dimensions |
|
Second Level |
Primary Bedroom |
4.62 m |
3.43 m |
4.62 m x 3.43 m |
|
Second Level |
Bedroom 2 |
3.33 m |
2.95 m |
3.33 m x 2.95 m |
|
Second Level |
Bedroom 3 |
3.35 m |
2.95 m |
3.35 m x 2.95 m |
|
Third Level |
Other |
8.66 m |
5.28 m |
8.66 m x 5.28 m |
|
Main Level |
Living Room |
5.41 m |
3.35 m |
5.41 m x 3.35 m |
|
Main Level |
Dining Room |
3.81 m |
3.1 m |
3.81 m x 3.1 m |
|
Main Level |
Kitchen |
3.56 m |
3.07 m |
3.56 m x 3.07 m |
|
Main Level |
Other |
2.13 m |
0.91 m |
2.13 m x 0.91 m |
https://www.realtor.ca/real-estate/29092851/53-barnesdale-avenue-s-hamilton-stipley-stipley



