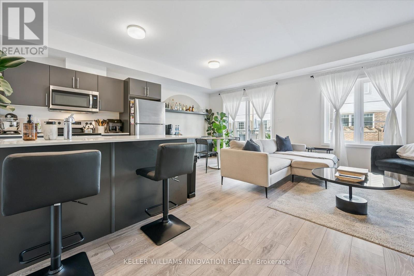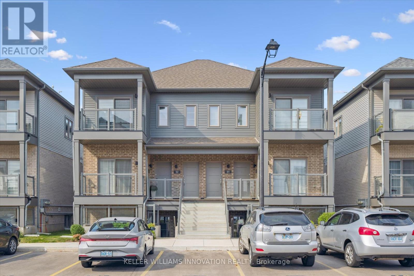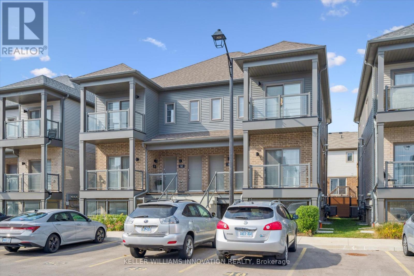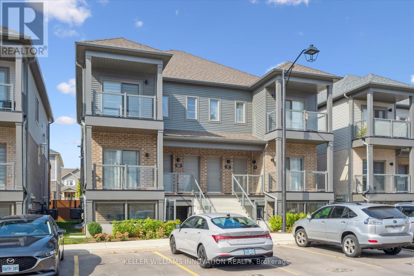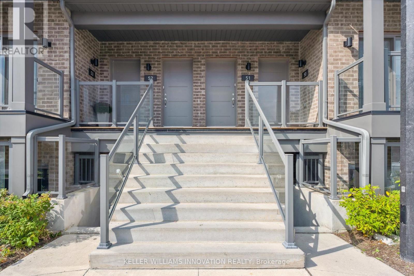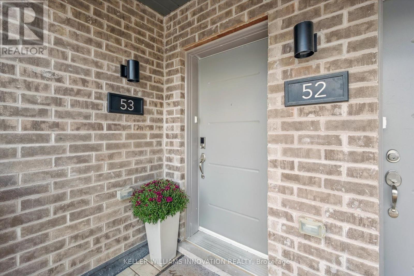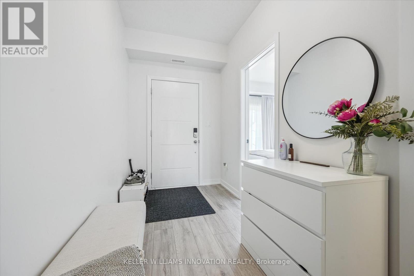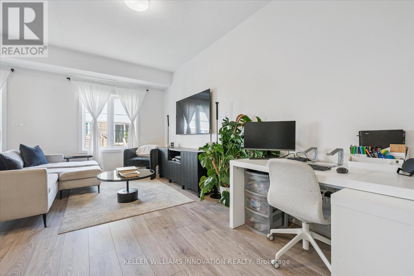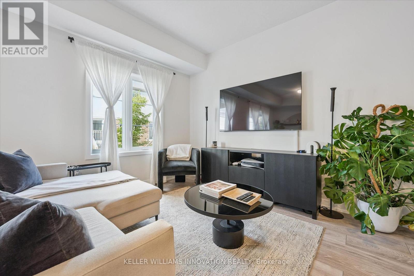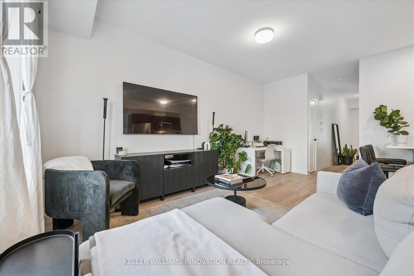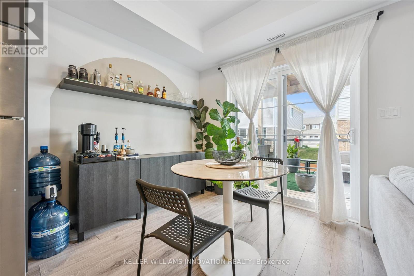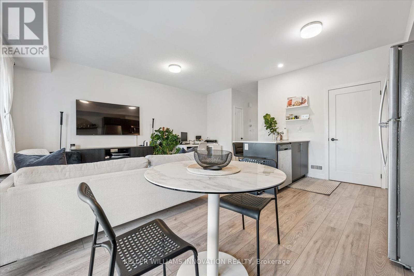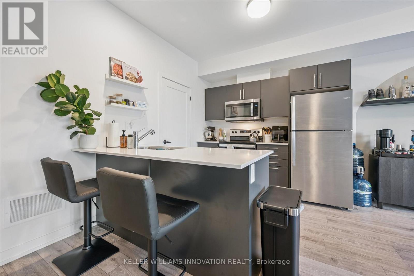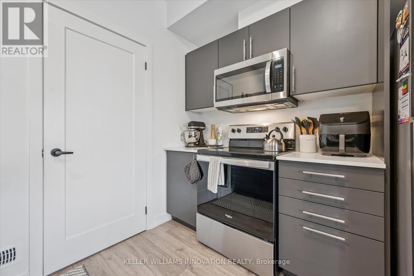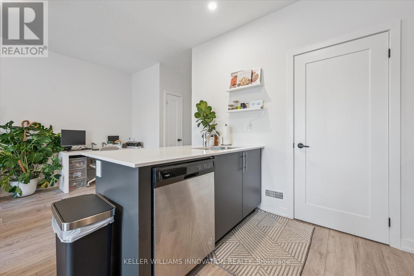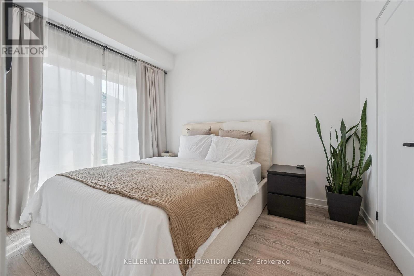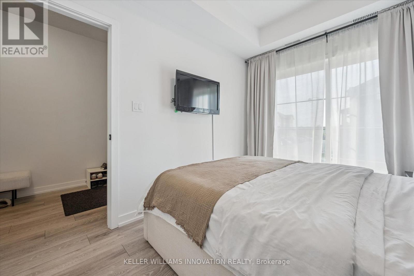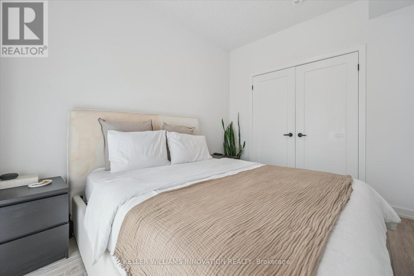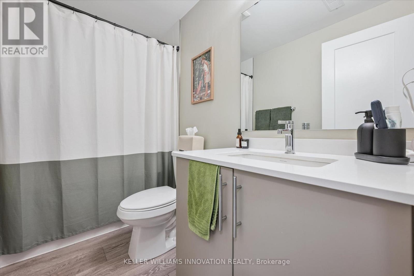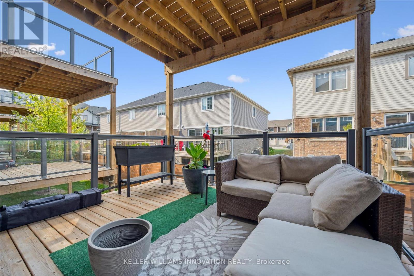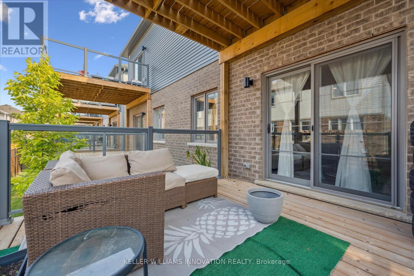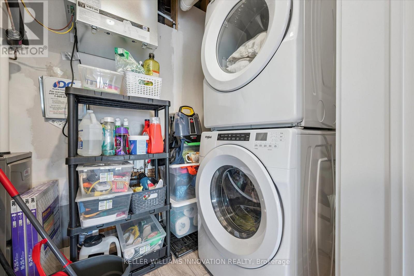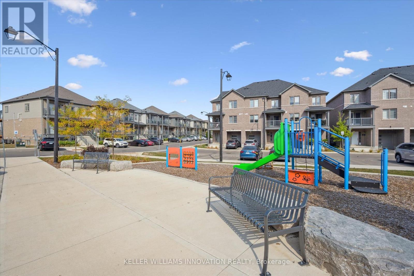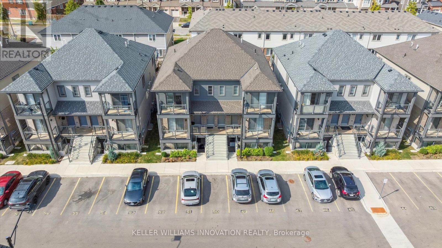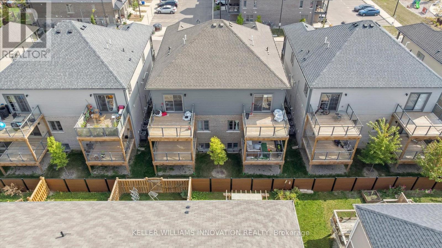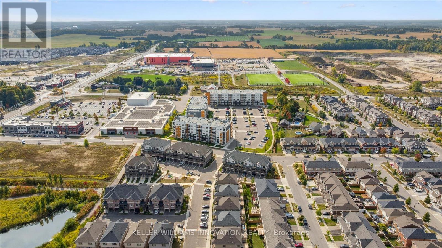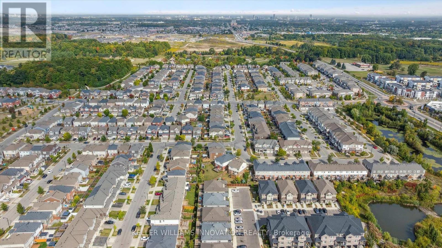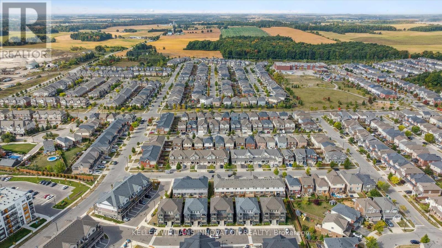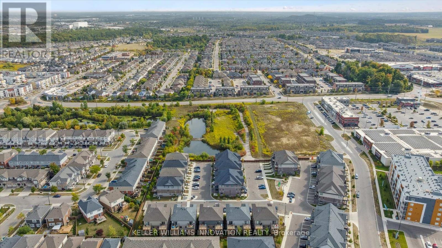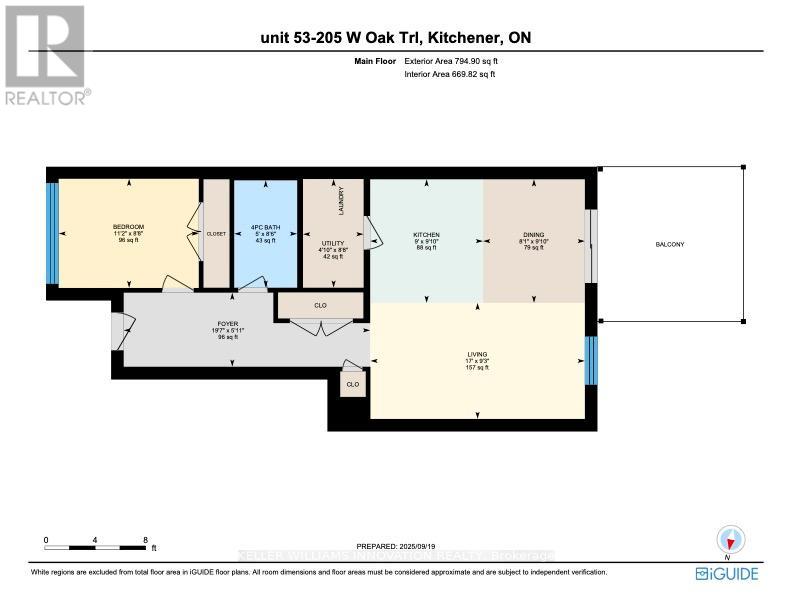Team Finora | Dan Kate and Jodie Finora | Niagara's Top Realtors | ReMax Niagara Realty Ltd.
53 - 205 West Oak Trail Kitchener, Ontario N2R 0R9
$399,900Maintenance, Insurance, Parking
$199.20 Monthly
Maintenance, Insurance, Parking
$199.20 MonthlyWelcome to Unit 53 in the thriving Huron community. Spacious 1-bedroom main floor stacked condo in a highly sought-after location! This bright, open unit has had only one owner and features modern finishes throughout. Enjoy convenient main-level living with direct access to nearby trails for walking, running, and cycling. Ideally located just steps from the largest recreation centre in Kitchener-Waterloo, offering endless fitness and leisure opportunities. A perfect choice for first-time buyers or down-sizers seeking comfort and convenience. This unit also has a spacious balcony off the living room, perfect for a morning coffee. Book your showing today! (id:61215)
Property Details
| MLS® Number | X12418557 |
| Property Type | Single Family |
| Amenities Near By | Park, Place Of Worship, Public Transit, Schools |
| Community Features | Pets Allowed With Restrictions, Community Centre |
| Equipment Type | Water Heater |
| Features | Balcony, In Suite Laundry |
| Parking Space Total | 1 |
| Rental Equipment Type | Water Heater |
Building
| Bathroom Total | 1 |
| Bedrooms Above Ground | 1 |
| Bedrooms Total | 1 |
| Amenities | Visitor Parking |
| Appliances | Dishwasher, Dryer, Microwave, Stove, Washer, Refrigerator |
| Basement Type | None |
| Cooling Type | Central Air Conditioning |
| Exterior Finish | Brick Facing, Brick Veneer |
| Fireplace Present | Yes |
| Heating Fuel | Natural Gas |
| Heating Type | Forced Air |
| Size Interior | 600 - 699 Ft2 |
| Type | Row / Townhouse |
Parking
| No Garage |
Land
| Acreage | No |
| Land Amenities | Park, Place Of Worship, Public Transit, Schools |
| Zoning Description | Mu1 434u 70h |
Rooms
| Level | Type | Length | Width | Dimensions |
|---|---|---|---|---|
| Main Level | Bathroom | Measurements not available | ||
| Main Level | Bedroom | 2.64 m | 3.39 m | 2.64 m x 3.39 m |
| Main Level | Dining Room | 2.99 m | 2.46 m | 2.99 m x 2.46 m |
| Main Level | Foyer | 1.79 m | 5.96 m | 1.79 m x 5.96 m |
| Main Level | Kitchen | 2.99 m | 2.73 m | 2.99 m x 2.73 m |
| Main Level | Living Room | 2.81 m | 5.19 m | 2.81 m x 5.19 m |
| Main Level | Utility Room | 2.63 m | 1.47 m | 2.63 m x 1.47 m |
https://www.realtor.ca/real-estate/28895309/53-205-west-oak-trail-kitchener

