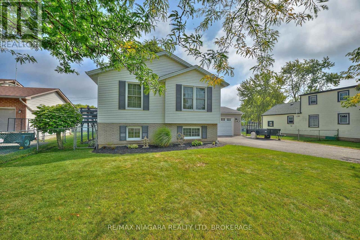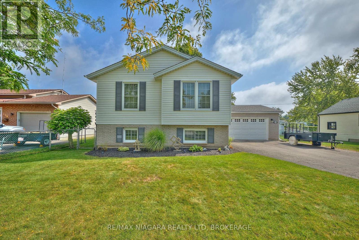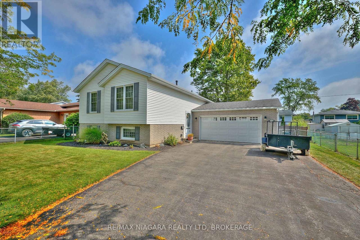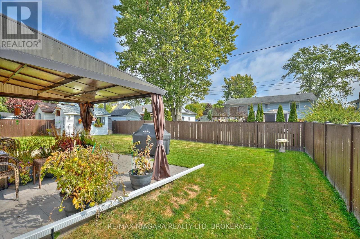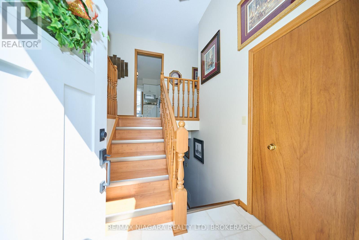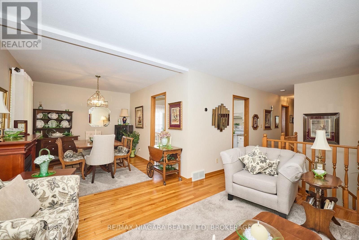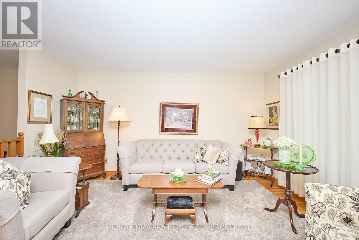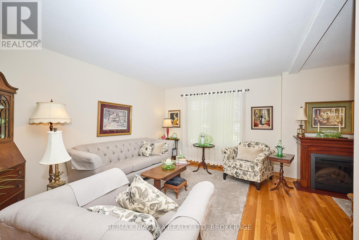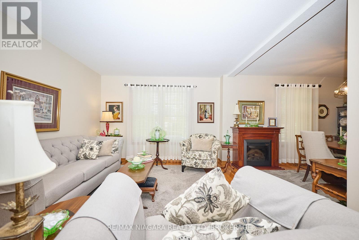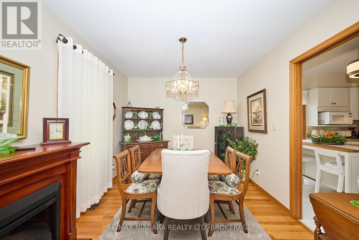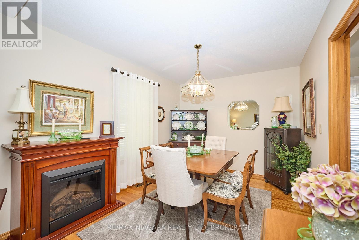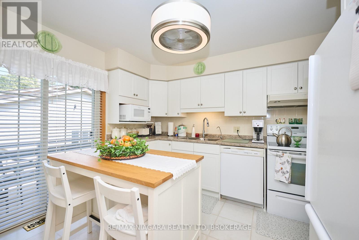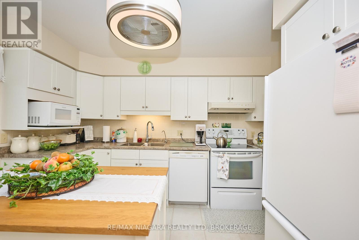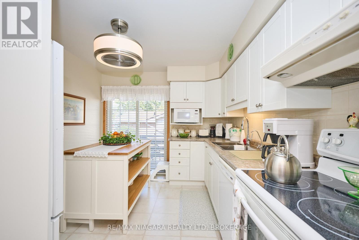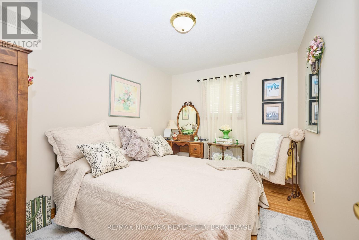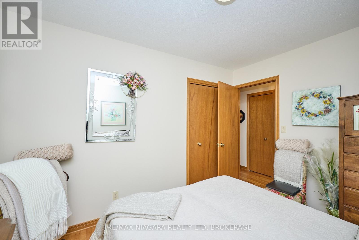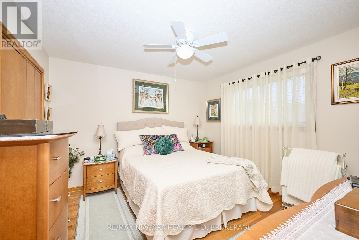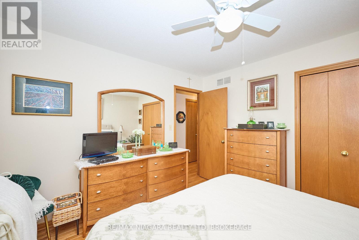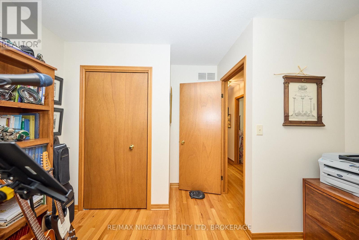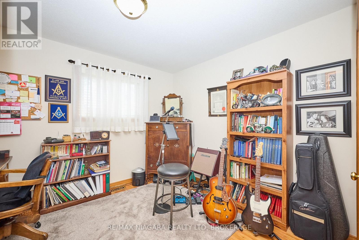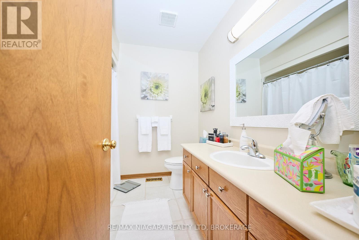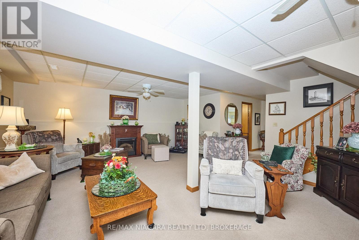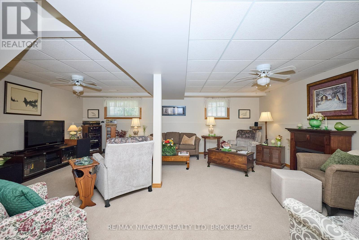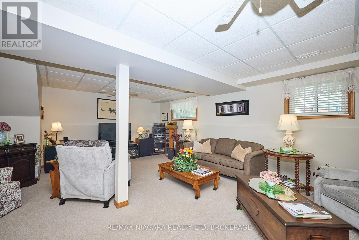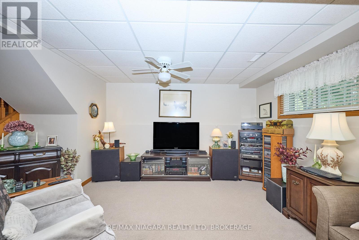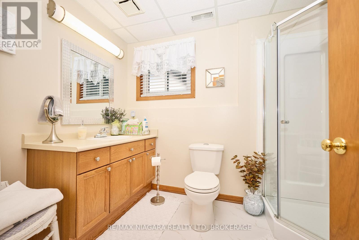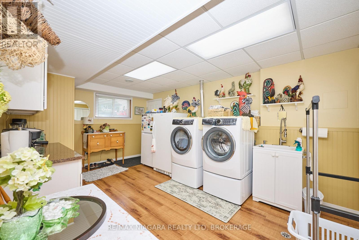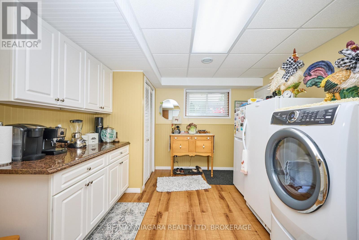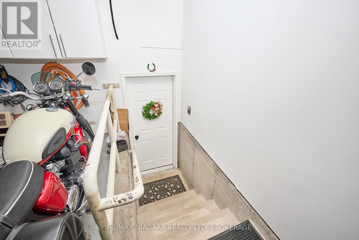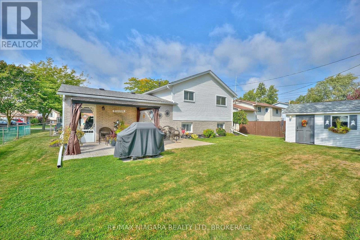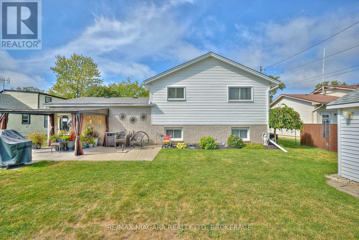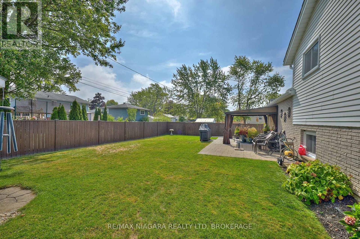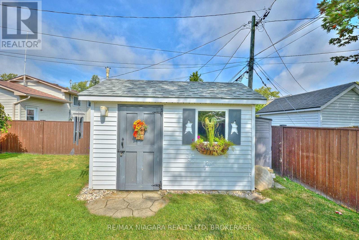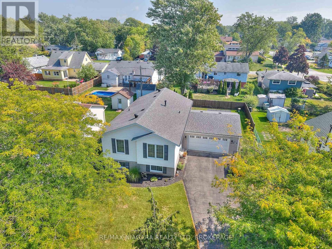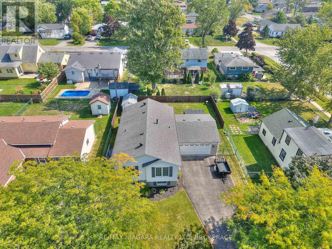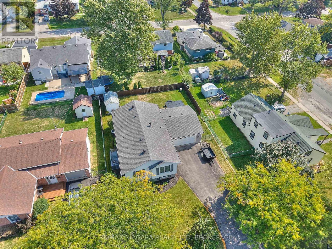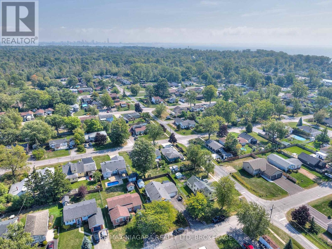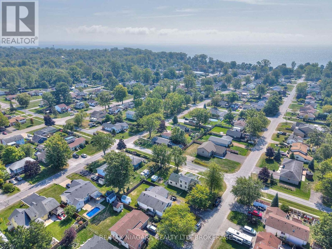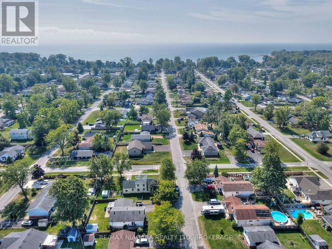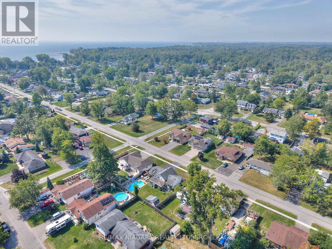3 Bedroom
2 Bathroom
1,100 - 1,500 ft2
Raised Bungalow
Fireplace
Central Air Conditioning
Forced Air
$699,000
Welcome to 524 Lakeview Road, a meticulously maintained 3-bedroom, 2-bath raised bungalow in desirable Crescent Park. Built in 1990 with 2x6 construction and quality upgrades throughout, this home combines comfort, efficiency, and functionality just two and a half blocks from Lake Erie. Step inside to find gleaming hardwood floors, a spacious main living area, and an upper-level washroom with a tub/shower combination. The finished lower level offers a cozy family room, an additional washroom with shower, a convenient laundry/mud room with inside garage access, and a large storage area that could easily be converted into a 4th bedroom. The attached heated garage is fully insulated, equipped with a factory-insulated door, door opener, and a 220-volt, 30-amp outlet perfect for hobbyists or EV charging. Outdoors, enjoy a side patio off the kitchen, a covered concrete deck accessible from the garage, and a fenced side and rear yard with a shed and generator hookup. Recent updates include new windows and doors, wide eavestroughs with gutter guards, LED lighting throughout, and security cameras. Mechanical features include a two-stage high-efficiency furnace, central air conditioning, and battery backup sump pump for peace of mind. Situated on a 66 x 110 lot, this property is just a short walk to both public and private Crescent Park beaches. If you're looking for a solid, thoughtfully built home in a sought-after community near the lake this is it! (id:61215)
Property Details
|
MLS® Number
|
X12426291 |
|
Property Type
|
Single Family |
|
Community Name
|
334 - Crescent Park |
|
Amenities Near By
|
Beach, Schools |
|
Equipment Type
|
None |
|
Parking Space Total
|
6 |
|
Rental Equipment Type
|
None |
|
Structure
|
Patio(s), Shed |
Building
|
Bathroom Total
|
2 |
|
Bedrooms Above Ground
|
3 |
|
Bedrooms Total
|
3 |
|
Amenities
|
Fireplace(s) |
|
Appliances
|
Garage Door Opener Remote(s) |
|
Architectural Style
|
Raised Bungalow |
|
Basement Features
|
Walk-up |
|
Basement Type
|
Full |
|
Construction Style Attachment
|
Detached |
|
Cooling Type
|
Central Air Conditioning |
|
Exterior Finish
|
Brick, Vinyl Siding |
|
Fireplace Present
|
Yes |
|
Foundation Type
|
Concrete |
|
Heating Fuel
|
Natural Gas |
|
Heating Type
|
Forced Air |
|
Stories Total
|
1 |
|
Size Interior
|
1,100 - 1,500 Ft2 |
|
Type
|
House |
|
Utility Water
|
Municipal Water |
Parking
Land
|
Acreage
|
No |
|
Land Amenities
|
Beach, Schools |
|
Sewer
|
Sanitary Sewer |
|
Size Depth
|
110 Ft |
|
Size Frontage
|
66 Ft |
|
Size Irregular
|
66 X 110 Ft |
|
Size Total Text
|
66 X 110 Ft |
|
Surface Water
|
Lake/pond |
|
Zoning Description
|
R1 |
Rooms
| Level |
Type |
Length |
Width |
Dimensions |
|
Lower Level |
Laundry Room |
3.5 m |
5.28 m |
3.5 m x 5.28 m |
|
Lower Level |
Recreational, Games Room |
6.92 m |
5.99 m |
6.92 m x 5.99 m |
|
Lower Level |
Bathroom |
1.99 m |
2.89 m |
1.99 m x 2.89 m |
|
Lower Level |
Other |
3.37 m |
4.27 m |
3.37 m x 4.27 m |
|
Main Level |
Living Room |
3.54 m |
4.52 m |
3.54 m x 4.52 m |
|
Main Level |
Dining Room |
3.66 m |
2.88 m |
3.66 m x 2.88 m |
|
Main Level |
Kitchen |
3.56 m |
3.04 m |
3.56 m x 3.04 m |
|
Main Level |
Bathroom |
2.46 m |
2.34 m |
2.46 m x 2.34 m |
|
Main Level |
Primary Bedroom |
3.56 m |
3.51 m |
3.56 m x 3.51 m |
|
Main Level |
Bedroom 2 |
3.54 m |
3.72 m |
3.54 m x 3.72 m |
|
Main Level |
Bedroom 3 |
3.55 m |
2.72 m |
3.55 m x 2.72 m |
https://www.realtor.ca/real-estate/28911984/524-lakeview-road-fort-erie-crescent-park-334-crescent-park

