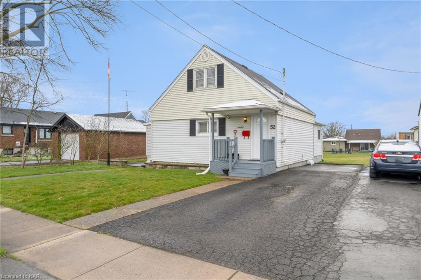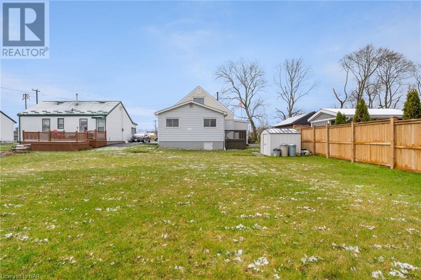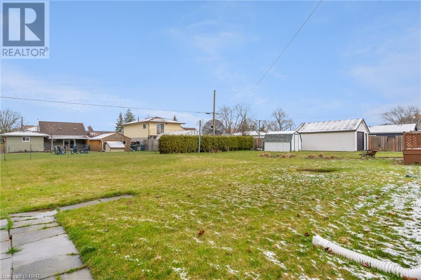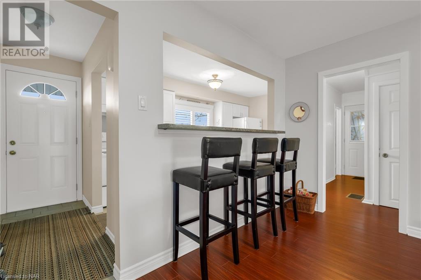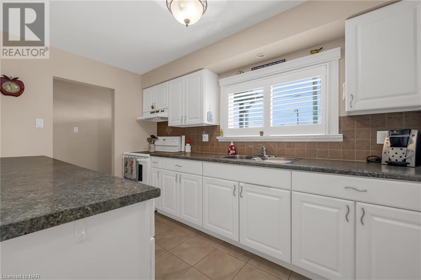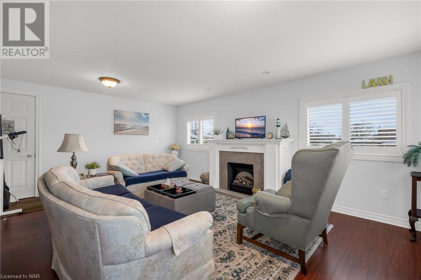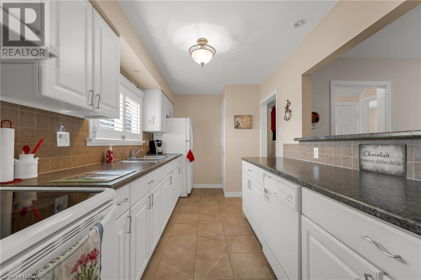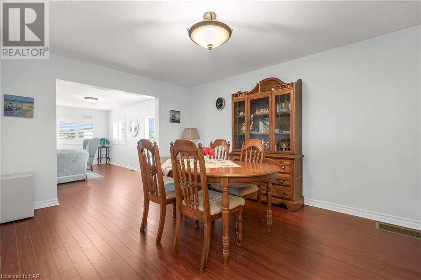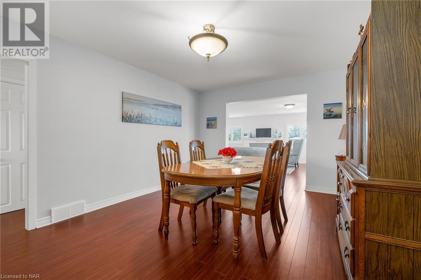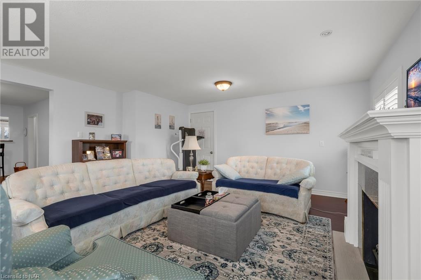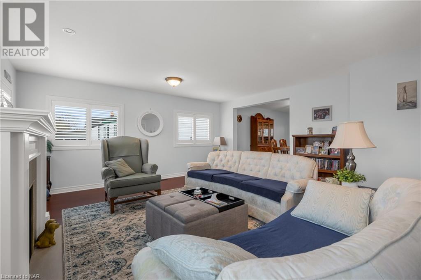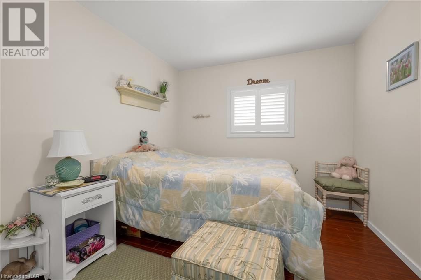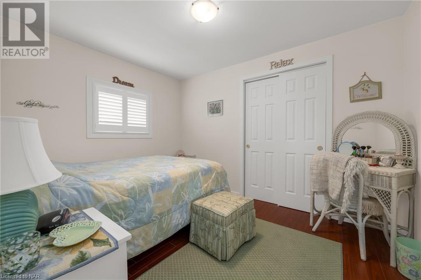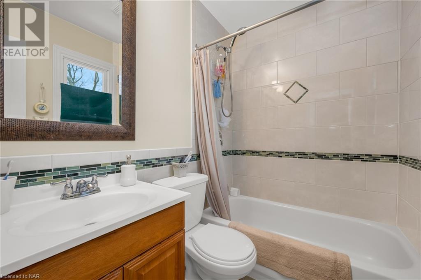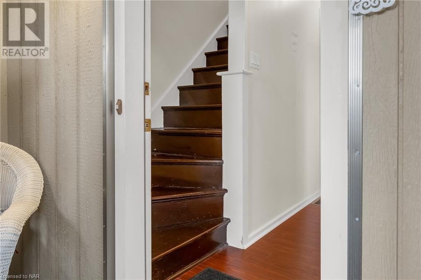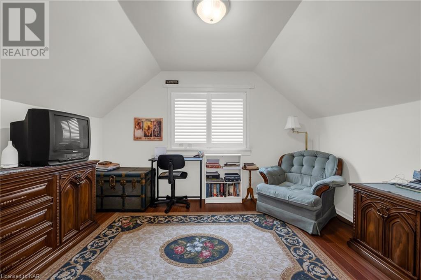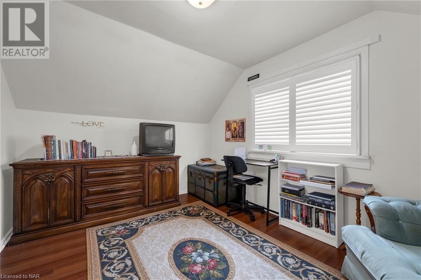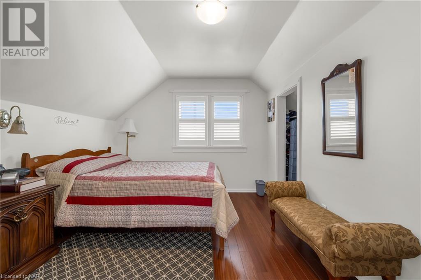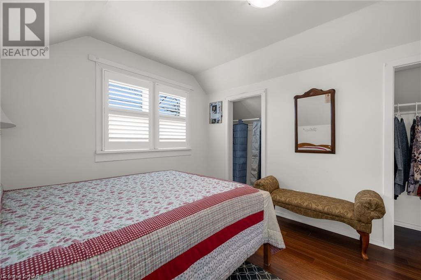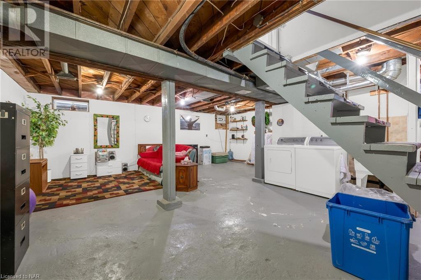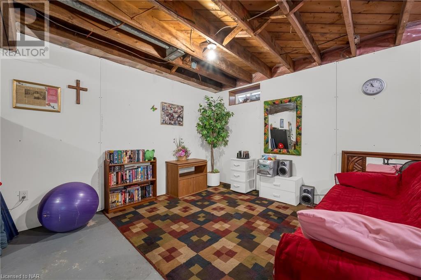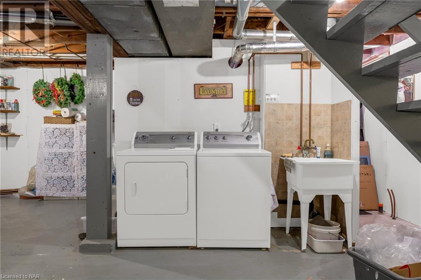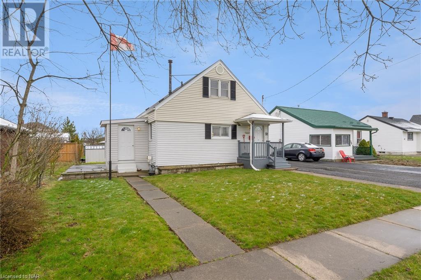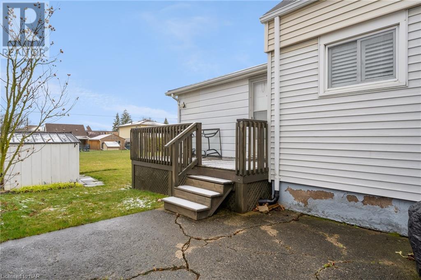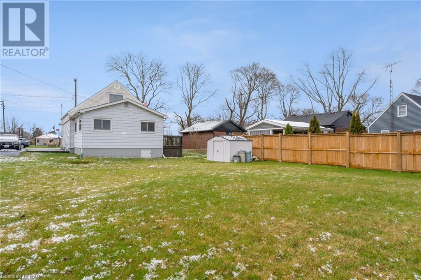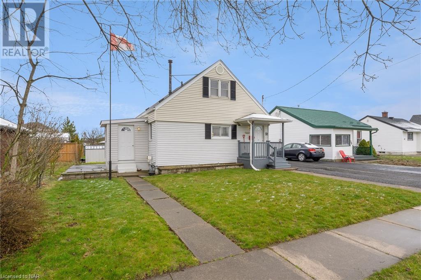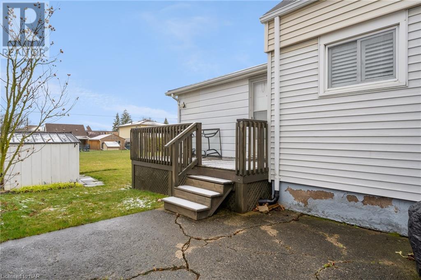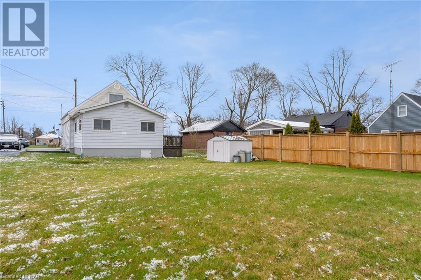3 Bedroom
1 Bathroom
1223
Fireplace
Central Air Conditioning
Forced Air
$499,999
Welcome to this delightful and well maintained 3-bedroom home located in a quiet neighborhood. Lots of amenities nearby. 52 Maitland offers buyers loads of value for the cost. You will find the living and dining area perfect for entertaining. The kitchen is both open to the rest of the home and designed in a way that it provides an element of privacy (if the sink isn't perfectly empty, or the dirty dishes sit while enjoying dinner you don't need to see them). Cooking here is a joy! The three bedrooms (one on the main floor and two upstairs) offer comfort and privacy. Outside you step into your own backyard (quite large) or walk across the street and enjoy Sullivan Park. The location is within walking distance to schools, shopping, and eating. Major parks are a short drive and access to major roadways is close by... making your commute anywhere in Niagara or Hamilton and beyond as easy as possible. The basement is partially finished (with three piece roughed in bathroom) and currently utilized as a rec room and storage. Home was largely refinished in 2009 and has been gently lived in ever since. New gutter (eavestrough) covers. Owner occupied. Don’t miss out on this opportunity! Schedule a showing today and make this house your home. There is a lot here! (id:35868)
Property Details
|
MLS® Number
|
40562030 |
|
Property Type
|
Single Family |
|
Amenities Near By
|
Hospital, Park, Place Of Worship, Shopping |
|
Communication Type
|
High Speed Internet |
|
Equipment Type
|
Water Heater |
|
Features
|
Paved Driveway, Sump Pump |
|
Parking Space Total
|
2 |
|
Rental Equipment Type
|
Water Heater |
|
Structure
|
Shed |
Building
|
Bathroom Total
|
1 |
|
Bedrooms Above Ground
|
3 |
|
Bedrooms Total
|
3 |
|
Appliances
|
Dishwasher, Dryer, Refrigerator, Stove, Washer, Window Coverings |
|
Basement Development
|
Partially Finished |
|
Basement Type
|
Partial (partially Finished) |
|
Constructed Date
|
1950 |
|
Construction Style Attachment
|
Detached |
|
Cooling Type
|
Central Air Conditioning |
|
Exterior Finish
|
Aluminum Siding, Metal, Other, Vinyl Siding |
|
Fireplace Present
|
Yes |
|
Fireplace Total
|
1 |
|
Foundation Type
|
Poured Concrete |
|
Heating Fuel
|
Natural Gas |
|
Heating Type
|
Forced Air |
|
Stories Total
|
2 |
|
Size Interior
|
1223 |
|
Type
|
House |
|
Utility Water
|
Municipal Water |
Land
|
Access Type
|
Highway Nearby |
|
Acreage
|
No |
|
Land Amenities
|
Hospital, Park, Place Of Worship, Shopping |
|
Sewer
|
Municipal Sewage System |
|
Size Depth
|
132 Ft |
|
Size Frontage
|
50 Ft |
|
Size Total Text
|
Under 1/2 Acre |
|
Zoning Description
|
R2 |
Rooms
| Level |
Type |
Length |
Width |
Dimensions |
|
Second Level |
Bedroom |
|
|
11'2'' x 9'4'' |
|
Second Level |
Bedroom |
|
|
11'0'' x 9'4'' |
|
Basement |
Utility Room |
|
|
11'7'' x 7'4'' |
|
Basement |
Workshop |
|
|
22'3'' x 16'5'' |
|
Main Level |
4pc Bathroom |
|
|
Measurements not available |
|
Main Level |
Primary Bedroom |
|
|
11'9'' x 9'4'' |
|
Main Level |
Kitchen |
|
|
14'1'' x 7'8'' |
|
Main Level |
Dining Room |
|
|
16'0'' x 11'9'' |
|
Main Level |
Living Room |
|
|
18'8'' x 15'6'' |
Utilities
|
Cable
|
Available |
|
Electricity
|
Available |
|
Natural Gas
|
Available |
|
Telephone
|
Available |
https://www.realtor.ca/real-estate/26732016/52-maitland-street-thorold

