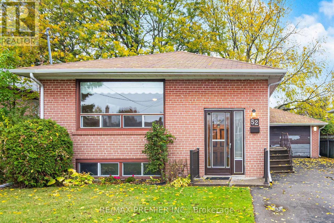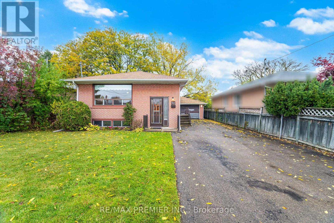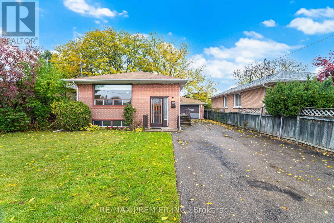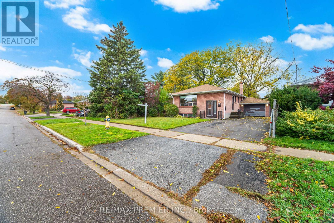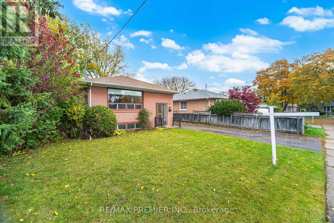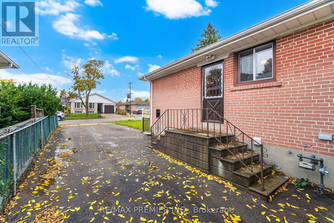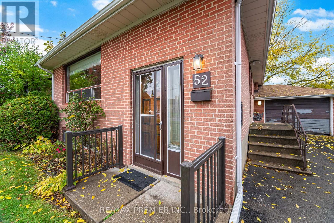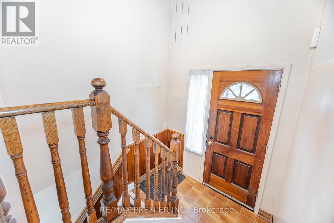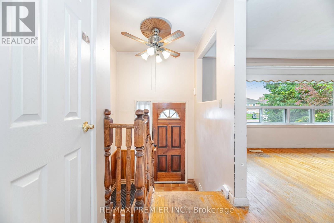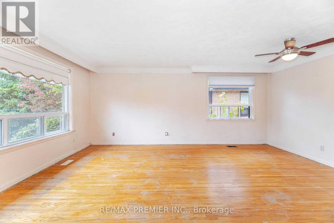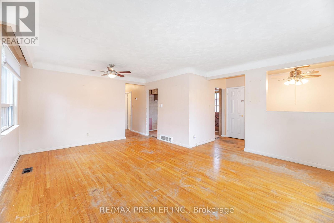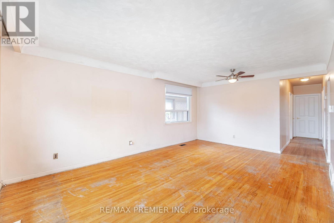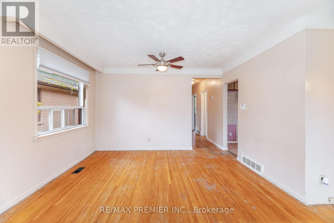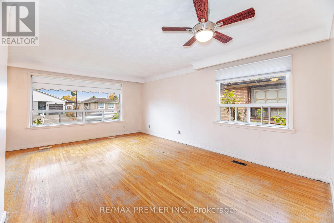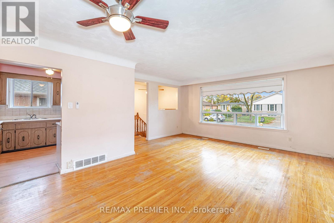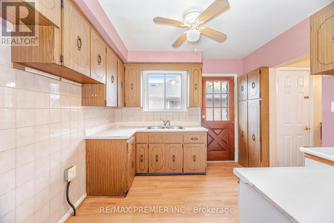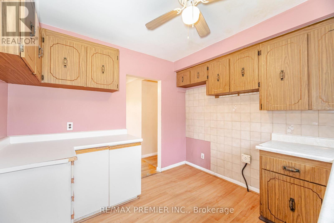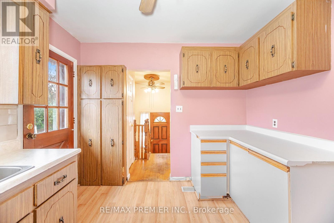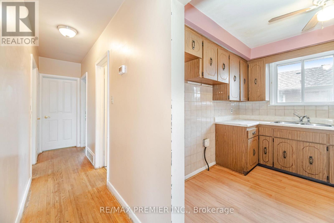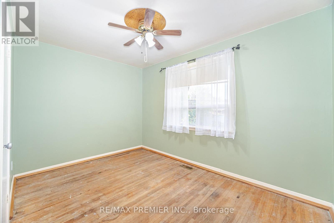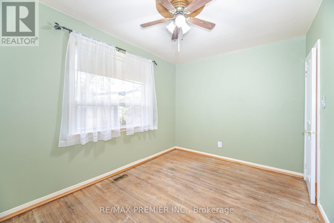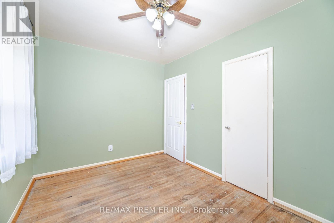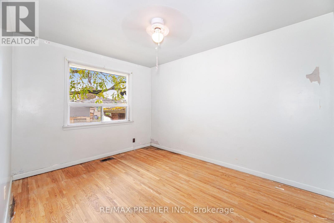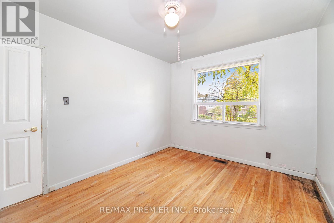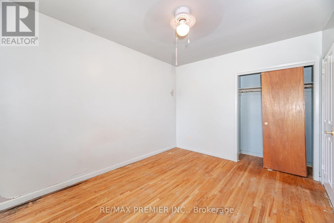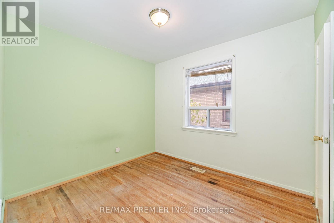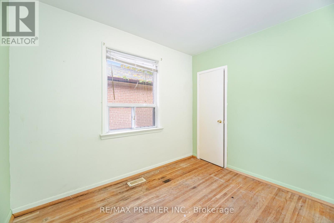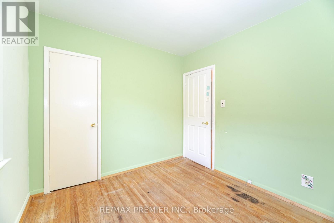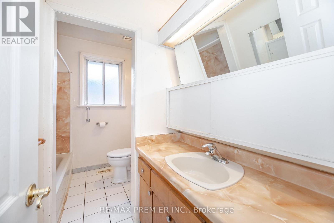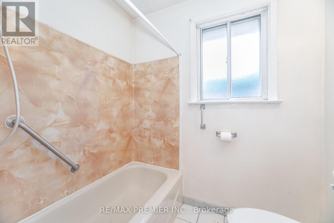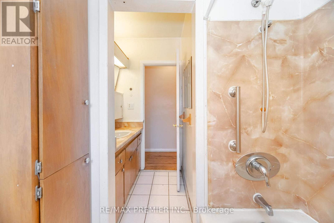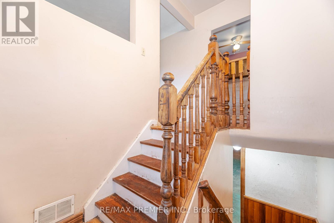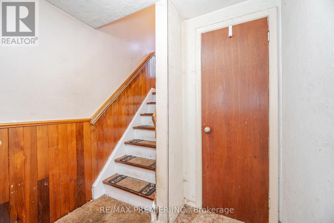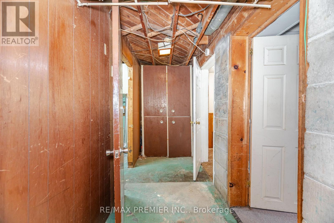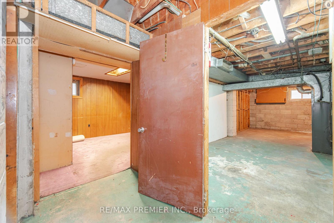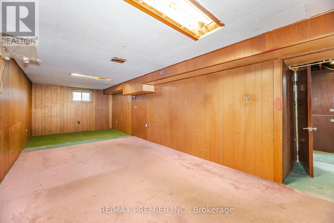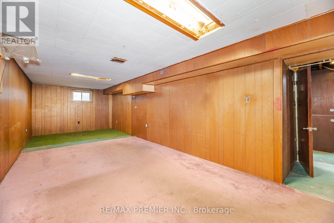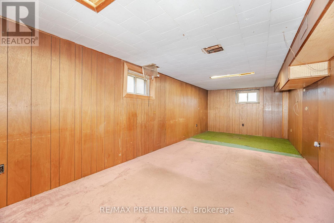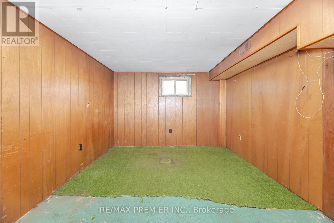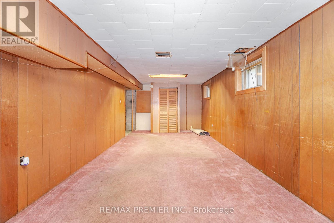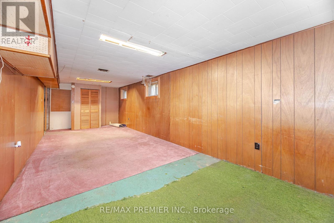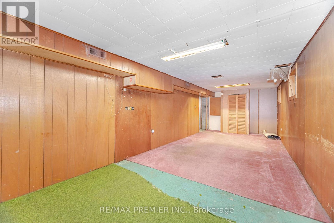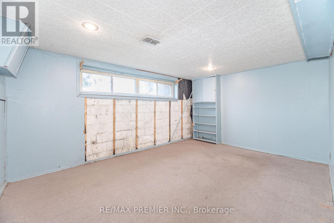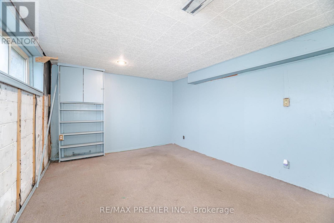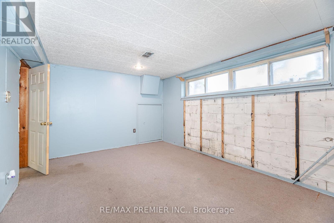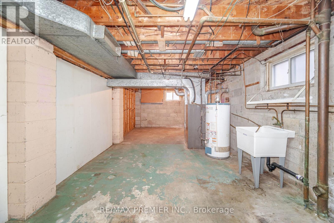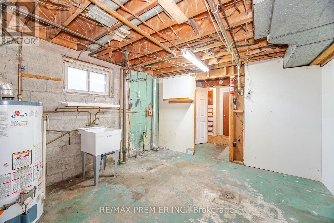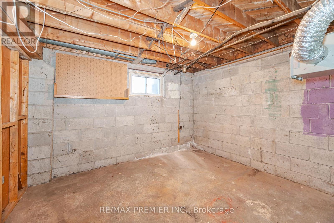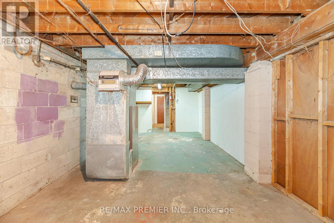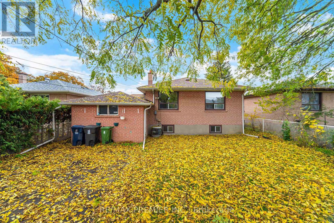52 Alhart Drive
Toronto, Ontario M9V 2N3
4 Bedroom
1 Bathroom
700 - 1,100 ft2
Raised Bungalow
Central Air Conditioning
Forced Air
$789,000
First time on the market. Same owner since 1958. Great neighbourhood with Transit, Schools and Local Shopping all in walking distance. Home needs some TLC, but can become a real gem once finished properly! Don't miss out on this beauty!! Book your showing today! (id:61215)
Property Details
MLS® Number
W12498822
Property Type
Single Family
Community Name
Thistletown-Beaumonde Heights
Amenities Near By
Public Transit
Features
Level Lot
Parking Space Total
4
Building
Bathroom Total
1
Bedrooms Above Ground
3
Bedrooms Below Ground
1
Bedrooms Total
4
Age
51 To 99 Years
Appliances
Window Coverings
Architectural Style
Raised Bungalow
Basement Development
Partially Finished
Basement Type
N/a (partially Finished)
Construction Style Attachment
Detached
Cooling Type
Central Air Conditioning
Exterior Finish
Brick
Flooring Type
Laminate, Hardwood, Concrete
Foundation Type
Brick
Heating Fuel
Natural Gas
Heating Type
Forced Air
Stories Total
1
Size Interior
700 - 1,100 Ft2
Type
House
Utility Water
Municipal Water
Parking
Land
Acreage
No
Land Amenities
Public Transit
Sewer
Sanitary Sewer
Size Depth
111 Ft ,3 In
Size Frontage
45 Ft
Size Irregular
45 X 111.3 Ft
Size Total Text
45 X 111.3 Ft
Rooms
Level
Type
Length
Width
Dimensions
Lower Level
Recreational, Games Room
8.92 m
3.37 m
8.92 m x 3.37 m
Lower Level
Bedroom
4.78 m
3.44 m
4.78 m x 3.44 m
Lower Level
Laundry Room
3.8 m
3.53 m
3.8 m x 3.53 m
Main Level
Kitchen
2.56 m
2.55 m
2.56 m x 2.55 m
Main Level
Dining Room
4.11 m
2.57 m
4.11 m x 2.57 m
Main Level
Living Room
4.97 m
3.52 m
4.97 m x 3.52 m
Main Level
Primary Bedroom
3.95 m
3.14 m
3.95 m x 3.14 m
Main Level
Bedroom 2
3.89 m
2.84 m
3.89 m x 2.84 m
Main Level
Bedroom 3
3.22 m
2.91 m
3.22 m x 2.91 m
https://www.realtor.ca/real-estate/29056458/52-alhart-drive-toronto-thistletown-beaumonde-heights-thistletown-beaumonde-heights

