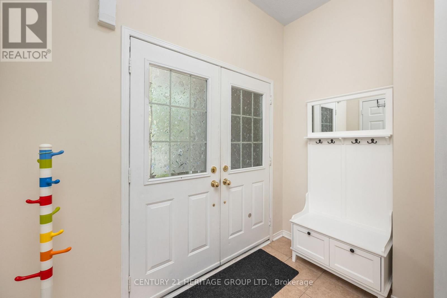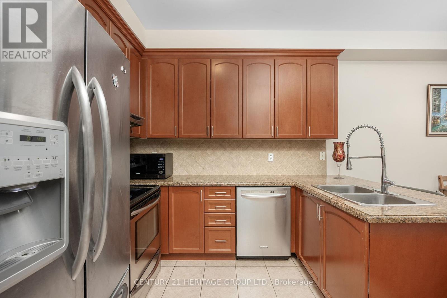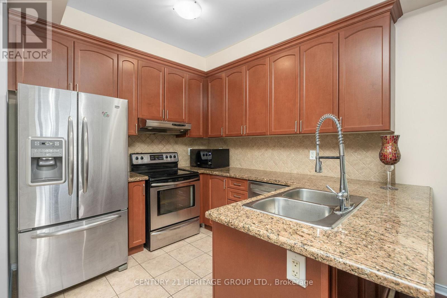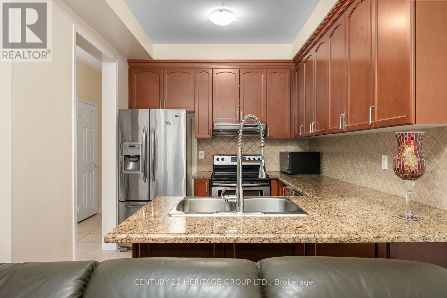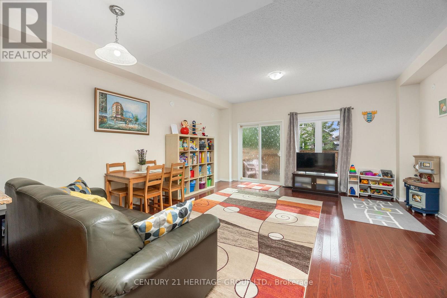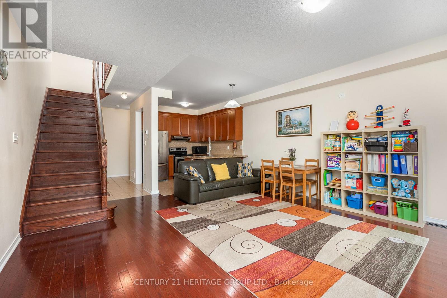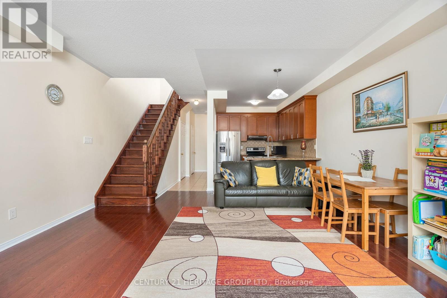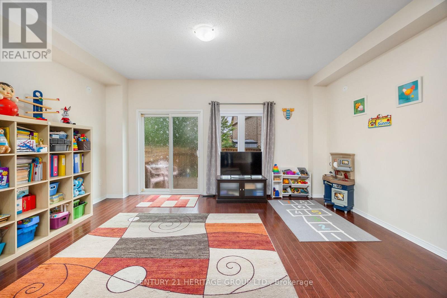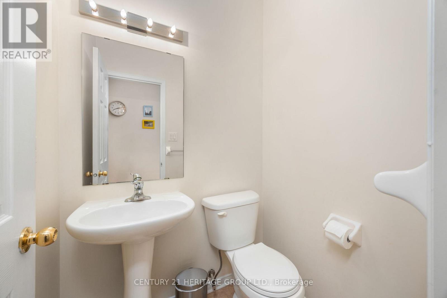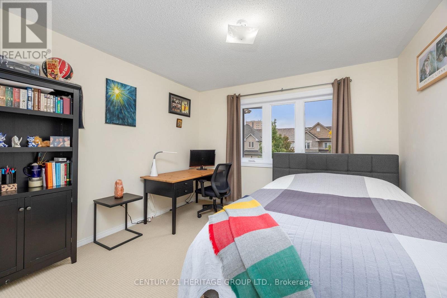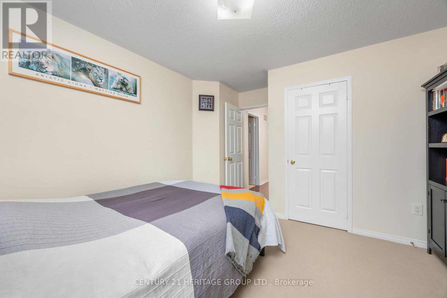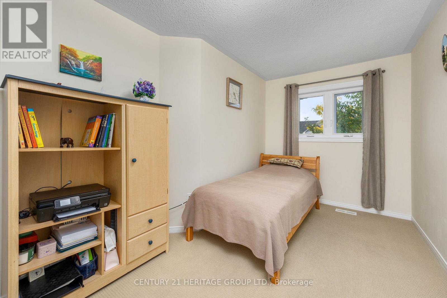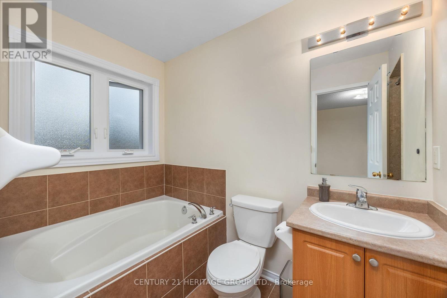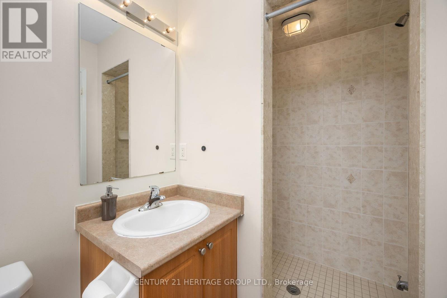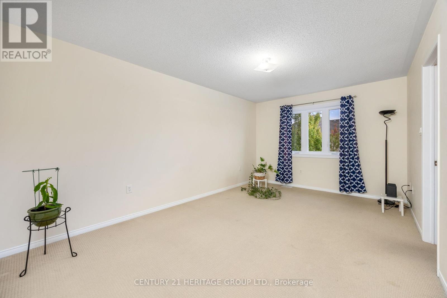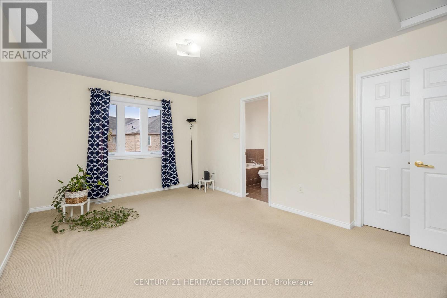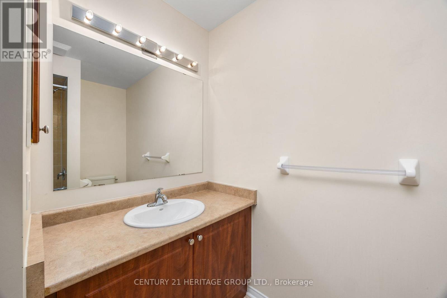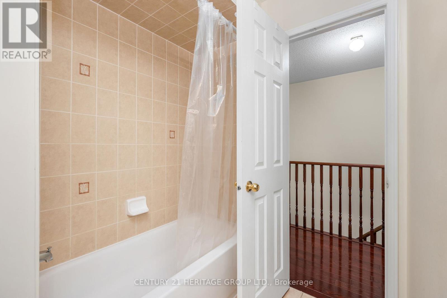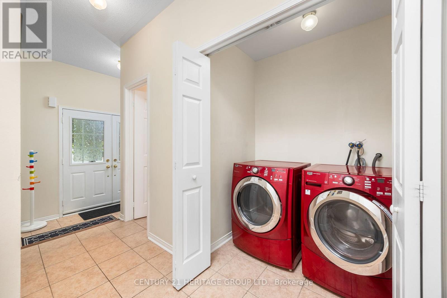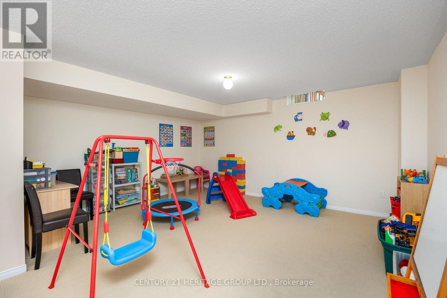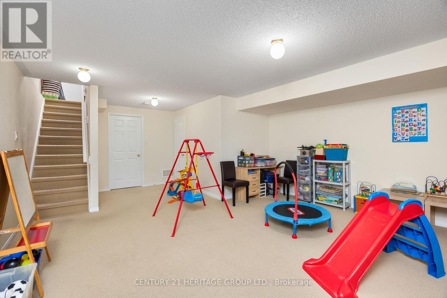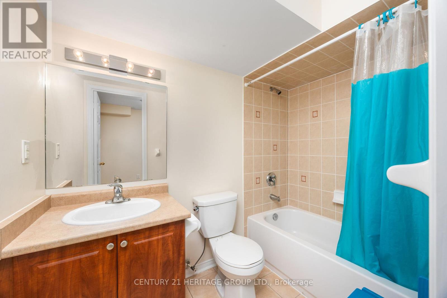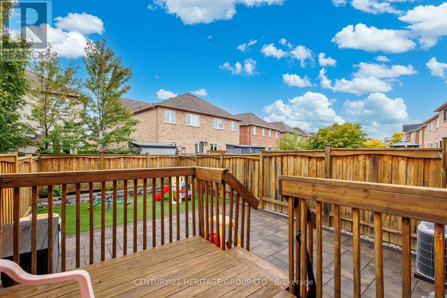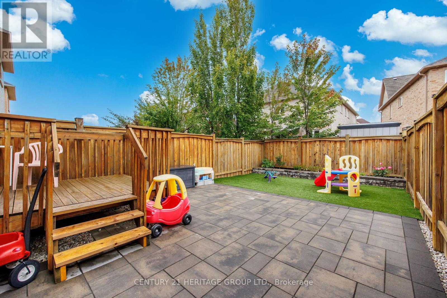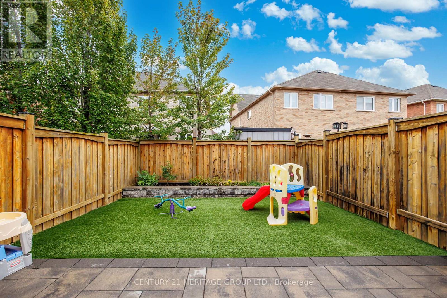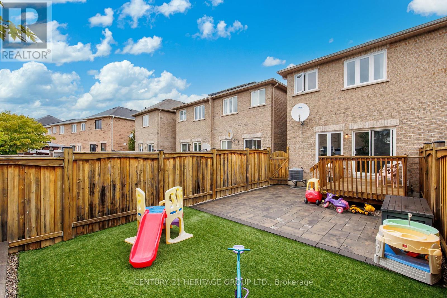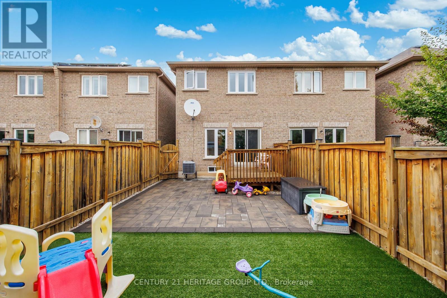5182 Angel Stone Drive
Mississauga, Ontario L5M 0L4
4 Bedroom
4 Bathroom
1,100 - 1,500 ft2
Central Air Conditioning
Forced Air
$975,000
Beautifully Maintained FREEHOLD Townhome in Prime Churchill Meadows Has All You Need!! Spacious , Filled With Sunlight Open Concept Main Floor Features 9''Ceilings, Hardwood Floors & Upgraded Kitchen W/Granite Counters. Upper Level Provides Three Generous Size Bedrooms. Entertain Family In Professionally Finished Bsmt W/3pc Wrm. No Sidewalk, Fully Fenced Backyard W/Deck! North Side Of Townhome Attached By Garage Only. Great Location!! Minutes to Hwy 401/403/407, Schools, Parks, Shopping (id:61215)
Property Details
MLS® Number
W12430245
Property Type
Single Family
Community Name
Churchill Meadows
Equipment Type
Water Heater
Parking Space Total
3
Rental Equipment Type
Water Heater
Building
Bathroom Total
4
Bedrooms Above Ground
3
Bedrooms Below Ground
1
Bedrooms Total
4
Appliances
Dishwasher, Dryer, Stove, Washer, Refrigerator
Basement Development
Finished
Basement Type
N/a (finished)
Construction Style Attachment
Attached
Cooling Type
Central Air Conditioning
Exterior Finish
Brick
Flooring Type
Hardwood, Tile, Carpeted
Foundation Type
Concrete
Half Bath Total
1
Heating Fuel
Natural Gas
Heating Type
Forced Air
Stories Total
2
Size Interior
1,100 - 1,500 Ft2
Type
Row / Townhouse
Utility Water
Municipal Water
Parking
Land
Acreage
No
Sewer
Sanitary Sewer
Size Depth
109 Ft ,10 In
Size Frontage
20 Ft
Size Irregular
20 X 109.9 Ft
Size Total Text
20 X 109.9 Ft
Rooms
Level
Type
Length
Width
Dimensions
Basement
Playroom
6.55 m
4.85 m
6.55 m x 4.85 m
Ground Level
Living Room
5.52 m
4.97 m
5.52 m x 4.97 m
Ground Level
Dining Room
5.52 m
4.97 m
5.52 m x 4.97 m
Ground Level
Kitchen
3.03 m
2.7 m
3.03 m x 2.7 m
Ground Level
Primary Bedroom
5.01 m
3.35 m
5.01 m x 3.35 m
Ground Level
Bedroom 2
4.21 m
3.47 m
4.21 m x 3.47 m
Ground Level
Bedroom 3
4.67 m
2.61 m
4.67 m x 2.61 m
https://www.realtor.ca/real-estate/28920394/5182-angel-stone-drive-mississauga-churchill-meadows-churchill-meadows



