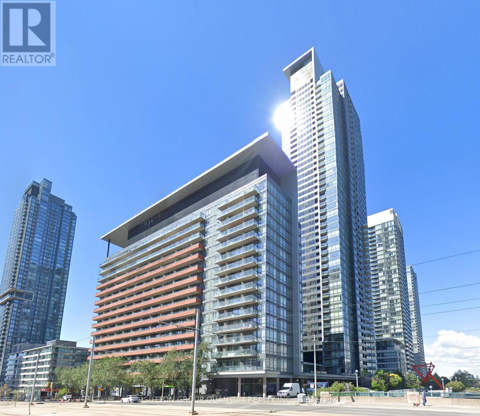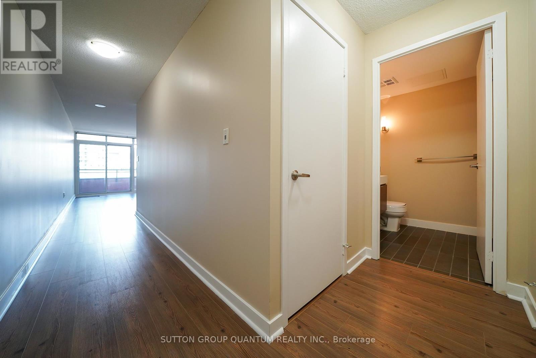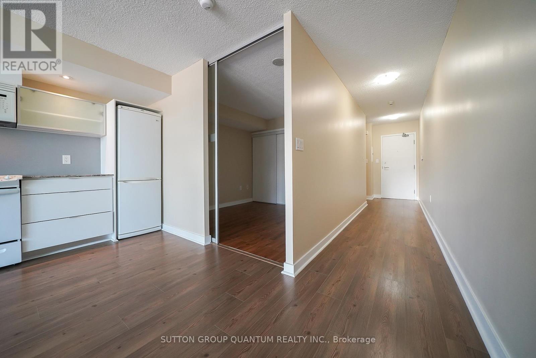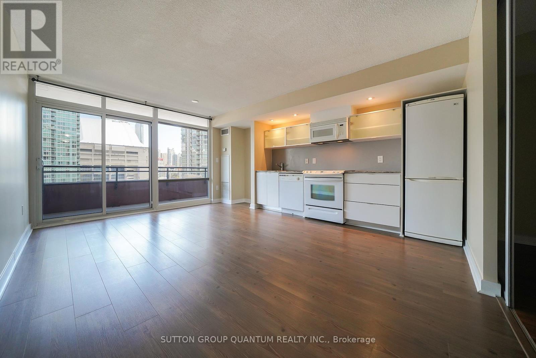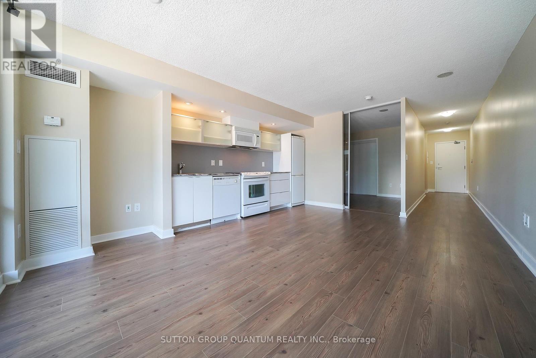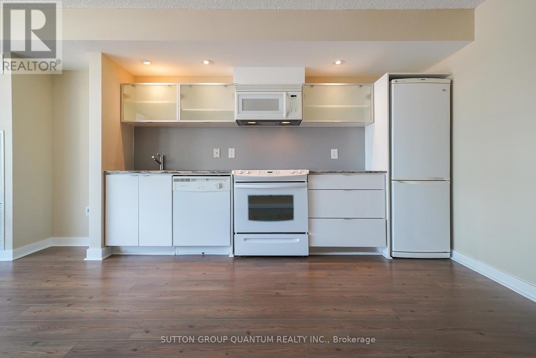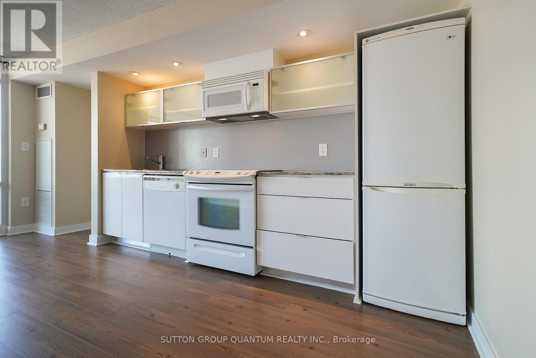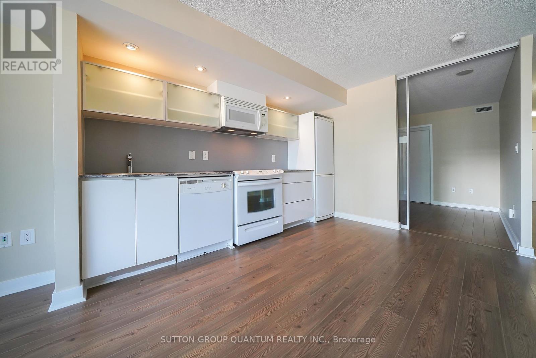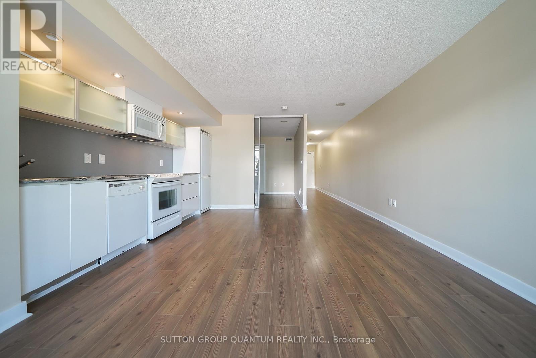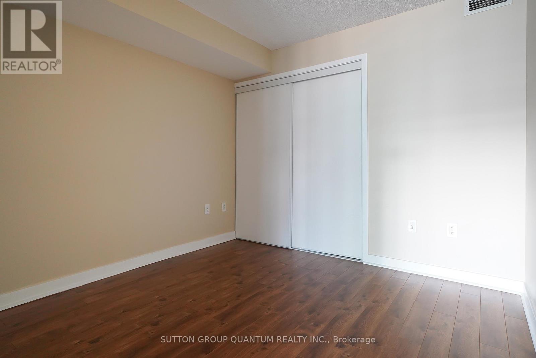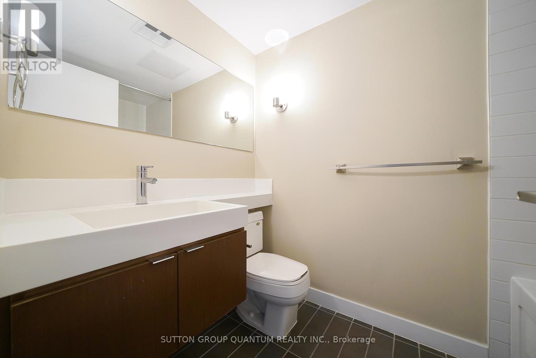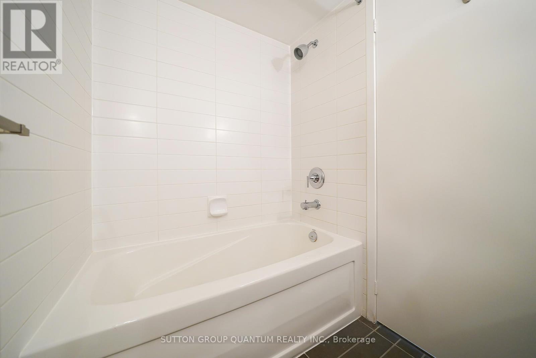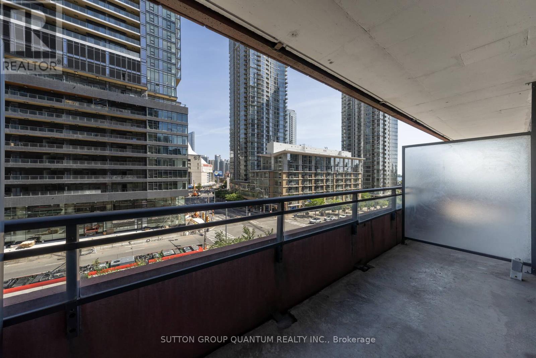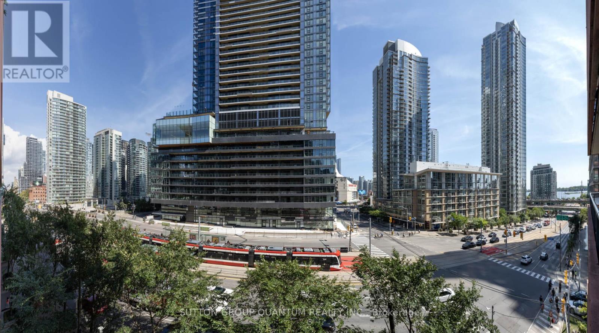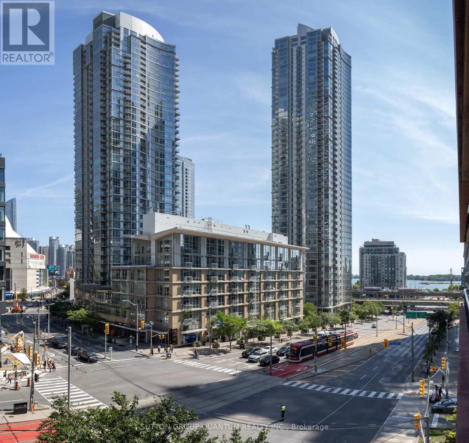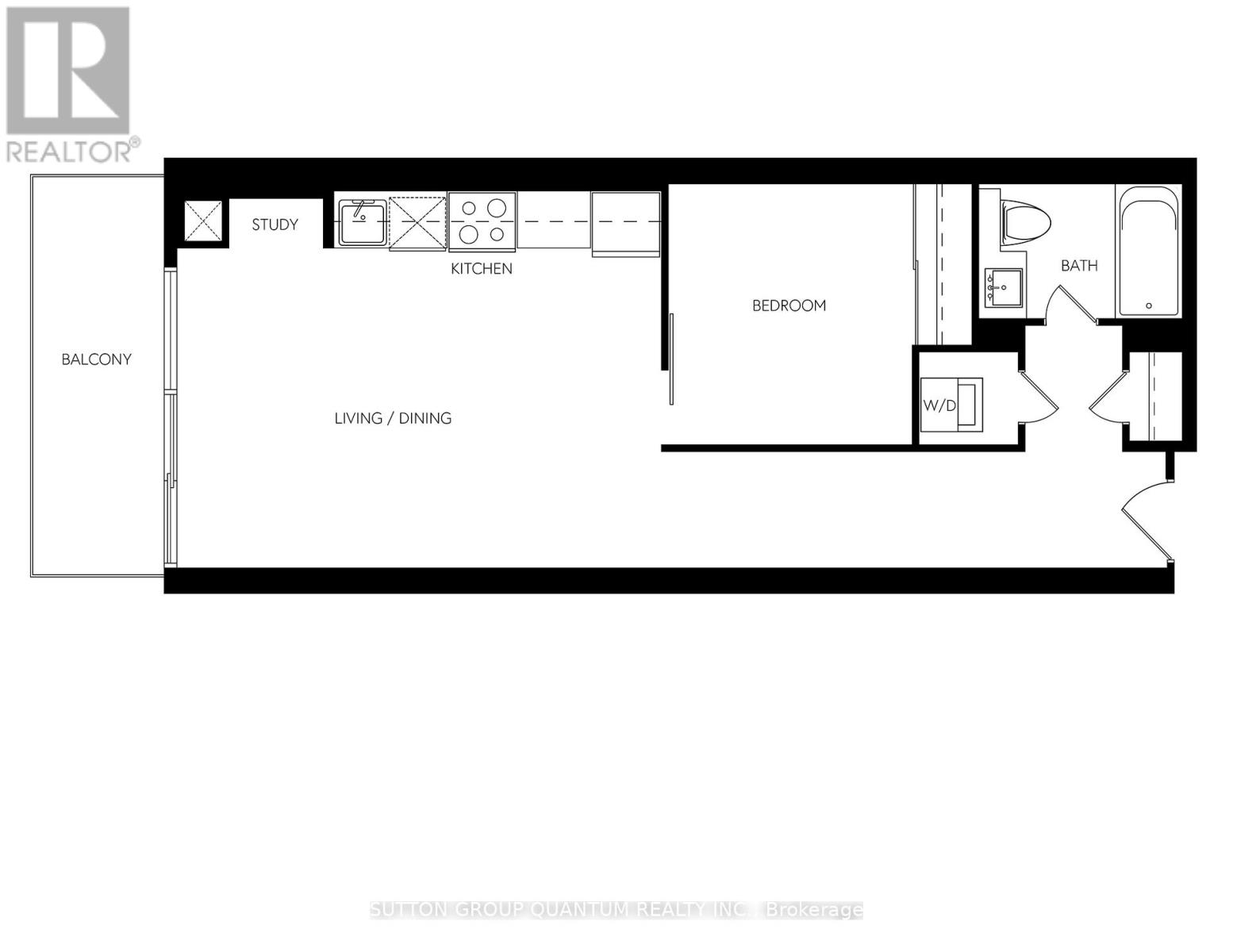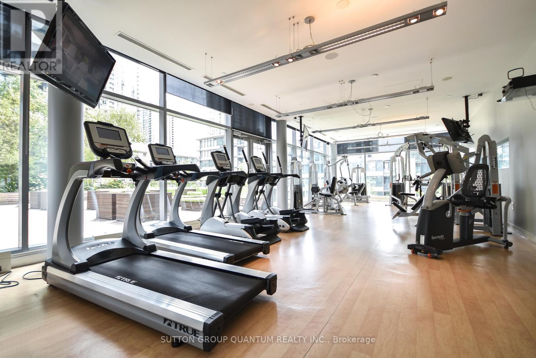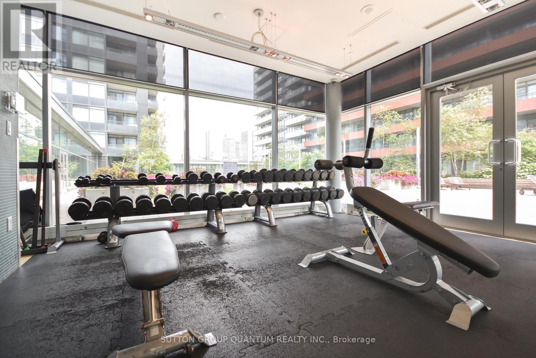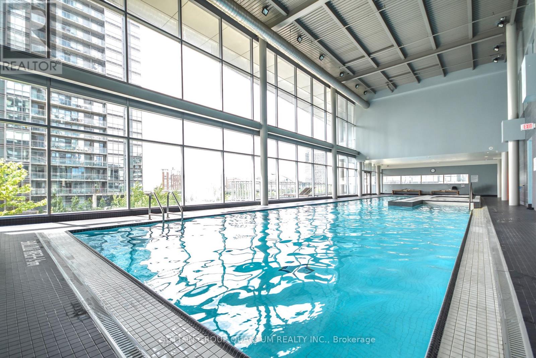2 Bedroom
1 Bathroom
500 - 599 ft2
Indoor Pool
Central Air Conditioning
Heat Pump
Waterfront
$2,250 Monthly
Welcome To The Neo Condominiums. This 1 Bedroom + Study Suite Features Approximately 560 Interior Square Feet. Designer Kitchen Cabinetry With A Stainless Steel Backsplash & Granite Countertops. Bright Floor-To-Ceiling Windows With Laminate Flooring Throughout With A Large Full Length 73 Square Foot Balcony Facing City & Lake Views. Main Bedroom With A Glass Sliding Door & A Large Closet. An Open Concept Study Area. Steps To Toronto's Harbourfront, C.N. Tower, Rogers Centre, Ripley's Aquarium, T.T.C. Street Car, Sobeys Grocery Store, Starbucks, Tim Hortons, Restaurants, Cafes, Banks, Parks, Schools, Library, Canoe Landing Community Recreation Centre, Scotiabank Arena, Union Station, Underground P.A.T.H. Network, The Financial, Entertainment & Theatre Districts. No Parking & No Locker. Click On The Video Tour! E-Mail Elizabeth Goulart - Listing Broker Directly For A Showing. (id:61215)
Property Details
|
MLS® Number
|
C12417760 |
|
Property Type
|
Single Family |
|
Community Name
|
Waterfront Communities C1 |
|
Amenities Near By
|
Park, Public Transit |
|
Community Features
|
Pets Not Allowed, Community Centre |
|
Features
|
Balcony, In Suite Laundry |
|
Pool Type
|
Indoor Pool |
|
View Type
|
View |
|
Water Front Type
|
Waterfront |
Building
|
Bathroom Total
|
1 |
|
Bedrooms Above Ground
|
1 |
|
Bedrooms Below Ground
|
1 |
|
Bedrooms Total
|
2 |
|
Amenities
|
Security/concierge, Exercise Centre, Party Room, Visitor Parking |
|
Appliances
|
Dishwasher, Dryer, Jacuzzi, Microwave, Sauna, Stove, Washer, Refrigerator |
|
Cooling Type
|
Central Air Conditioning |
|
Exterior Finish
|
Concrete |
|
Flooring Type
|
Laminate |
|
Heating Fuel
|
Natural Gas |
|
Heating Type
|
Heat Pump |
|
Size Interior
|
500 - 599 Ft2 |
|
Type
|
Apartment |
Parking
Land
|
Acreage
|
No |
|
Land Amenities
|
Park, Public Transit |
Rooms
| Level |
Type |
Length |
Width |
Dimensions |
|
Flat |
Living Room |
5.06 m |
3.54 m |
5.06 m x 3.54 m |
|
Flat |
Dining Room |
5.06 m |
3.54 m |
5.06 m x 3.54 m |
|
Flat |
Kitchen |
5.06 m |
3.54 m |
5.06 m x 3.54 m |
|
Flat |
Bedroom |
2.93 m |
2.93 m |
2.93 m x 2.93 m |
|
Flat |
Study |
0.79 m |
0.58 m |
0.79 m x 0.58 m |
https://www.realtor.ca/real-estate/28893483/518-4k-spadina-avenue-toronto-waterfront-communities-waterfront-communities-c1

